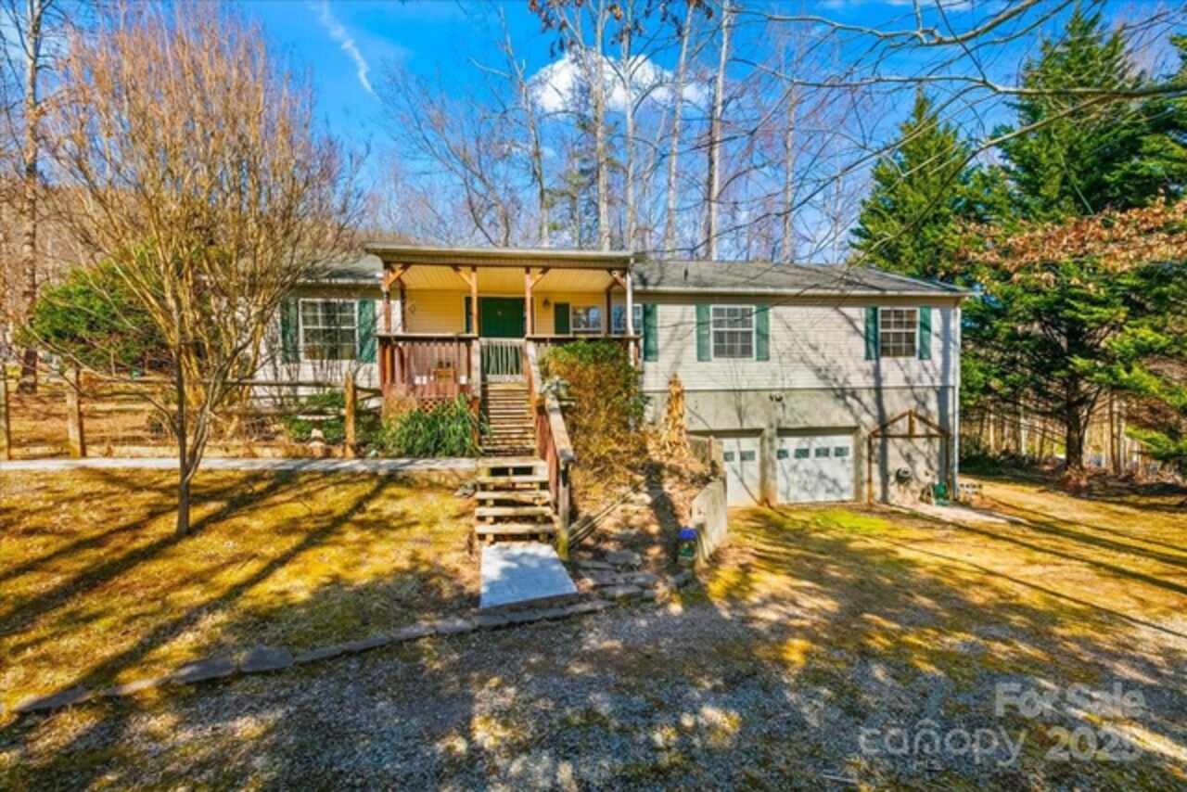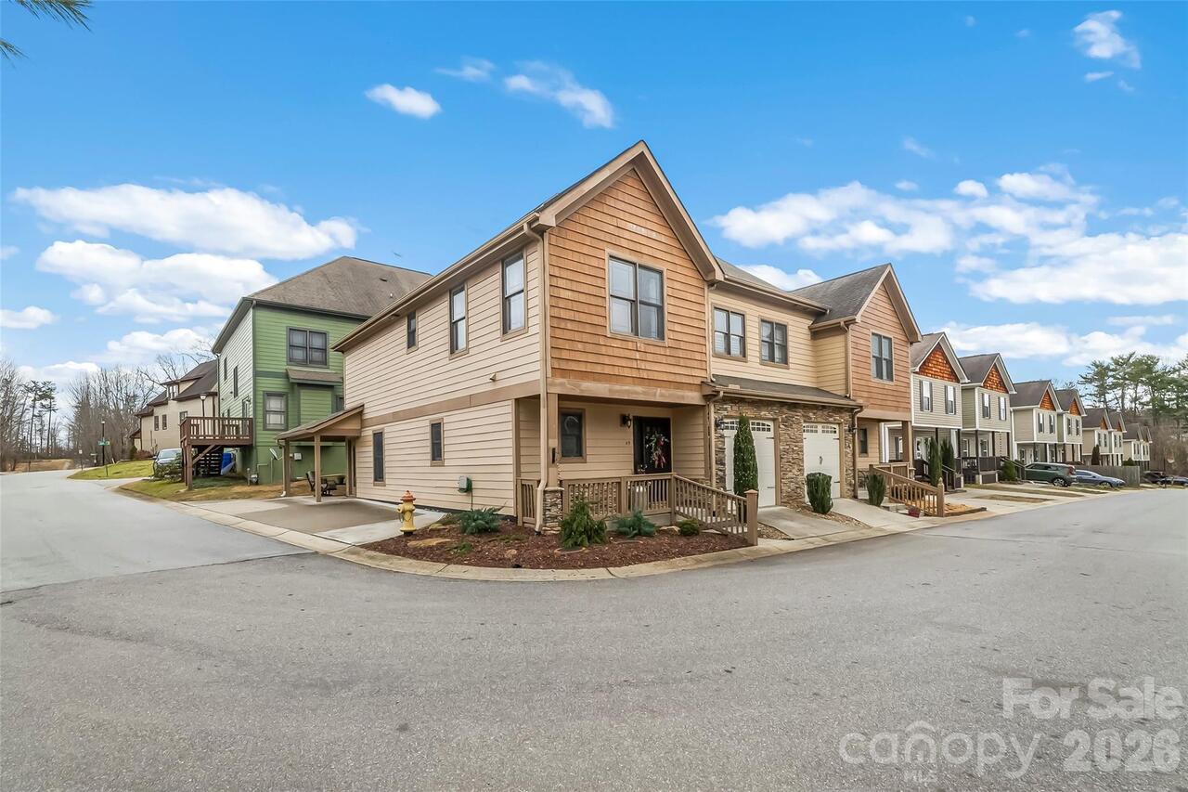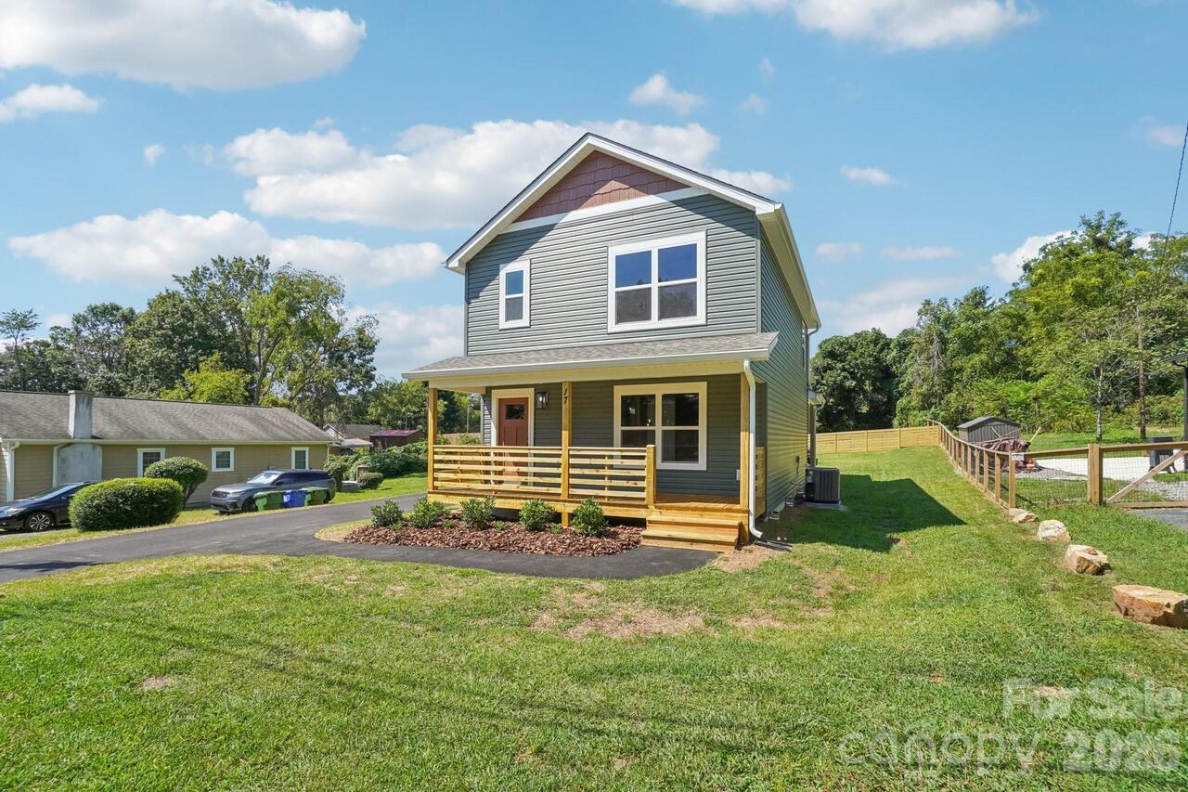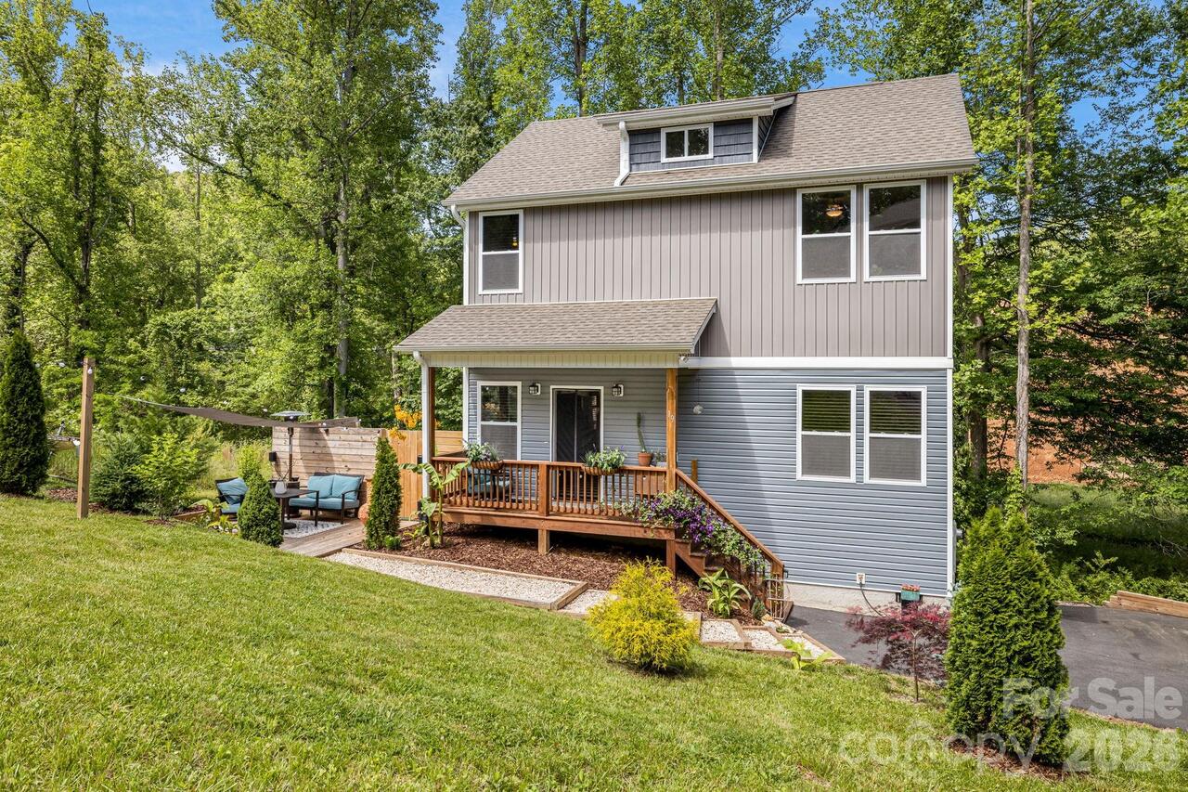Laundry Features
Electric Dryer Hookup, In Hall, Utility Room, Inside, Washer Hookup
Public Remarks
Tucked just off the beaten path in Oakley, this 3BD/2BA ranch sits on a hard-to-find oversized lot in city limits—offering the unique possibility of creating a flag lot for a future build (buyer to confirm) OR simply enjoying the HUGE yard. The home features a smart split-bedroom layout with a spacious main suite and tiled shower, two generous secondary bedrooms, and a full hall bath with laundry. Wood floors add extra warmth and character. The living room flows into a bright dining area and kitchen, opening directly onto an expansive back deck—perfect for grilling, entertaining, or soaking up the sun. The large backyard is private, level, & full of potential. Just minutes to downtown Asheville and with quick access to the highway, this property offers both convenience and flexibility in a great location. This home is a smart choice for buyers seeking space, privacy, and long-term upside in a convenient in-town location. Book a showing today!
Syndicate To
Apartments.com powered by CoStar, IDX, IDX_Address, Realtor.com



