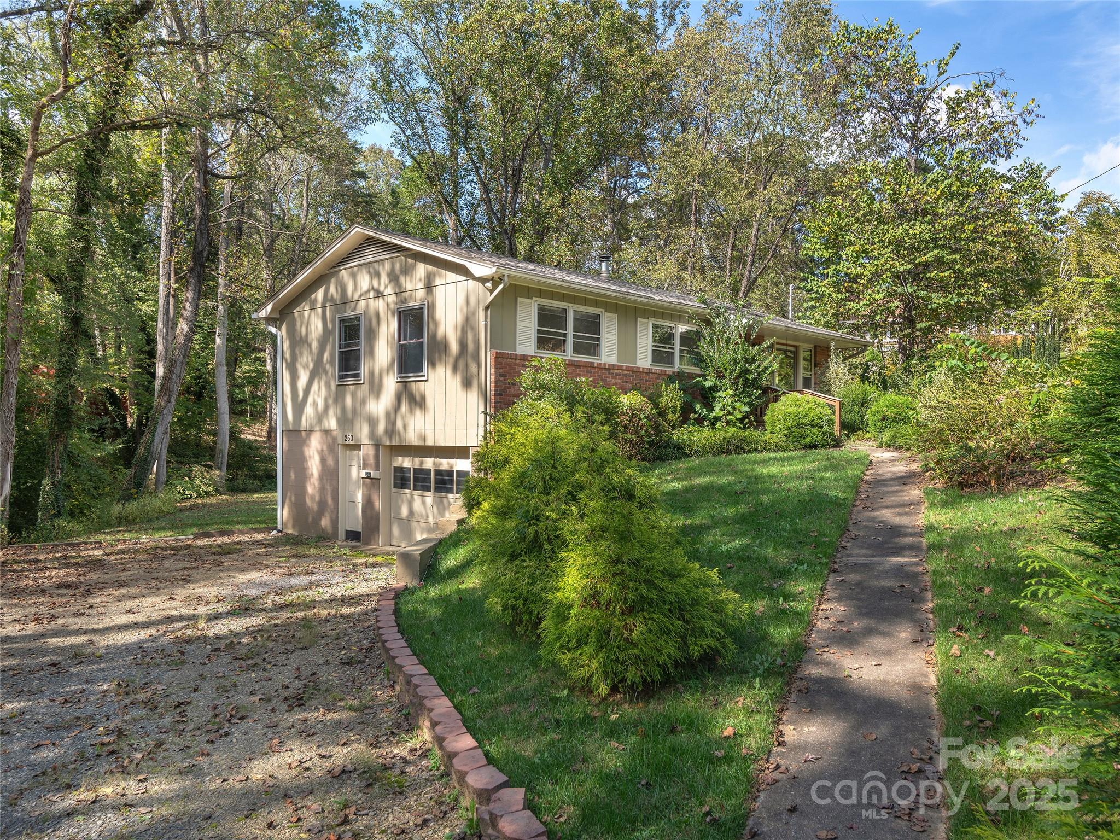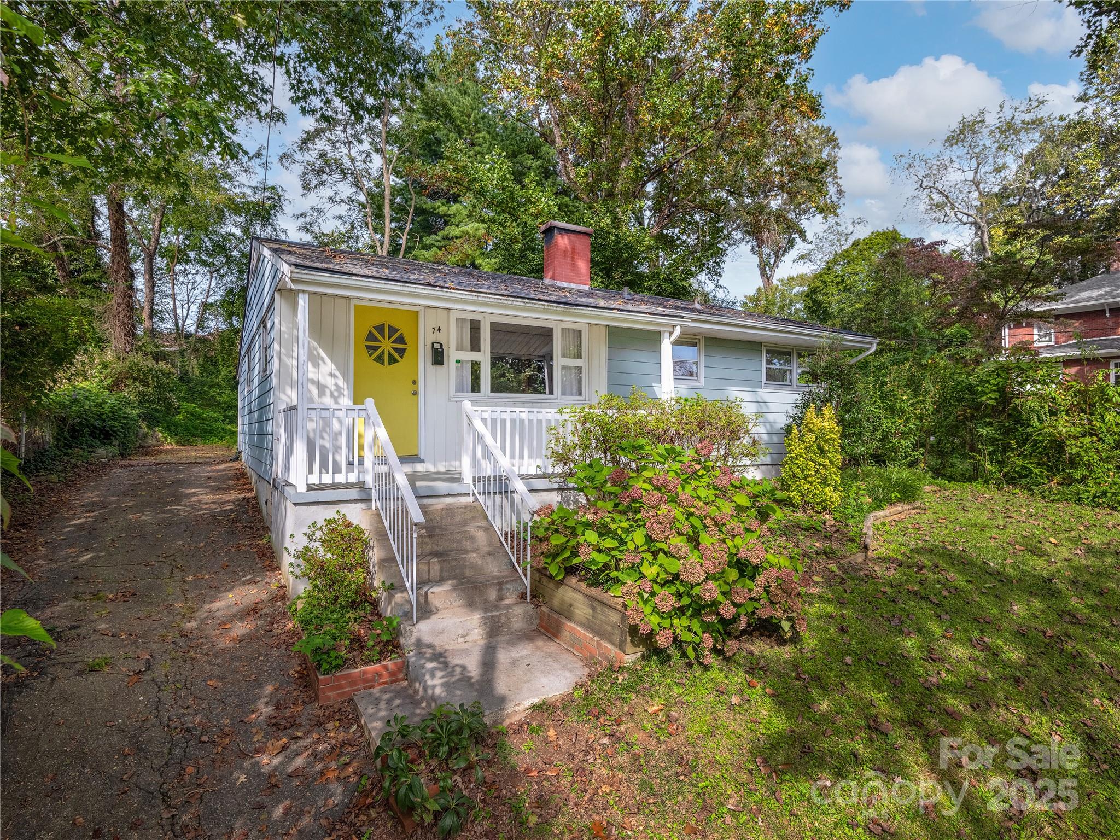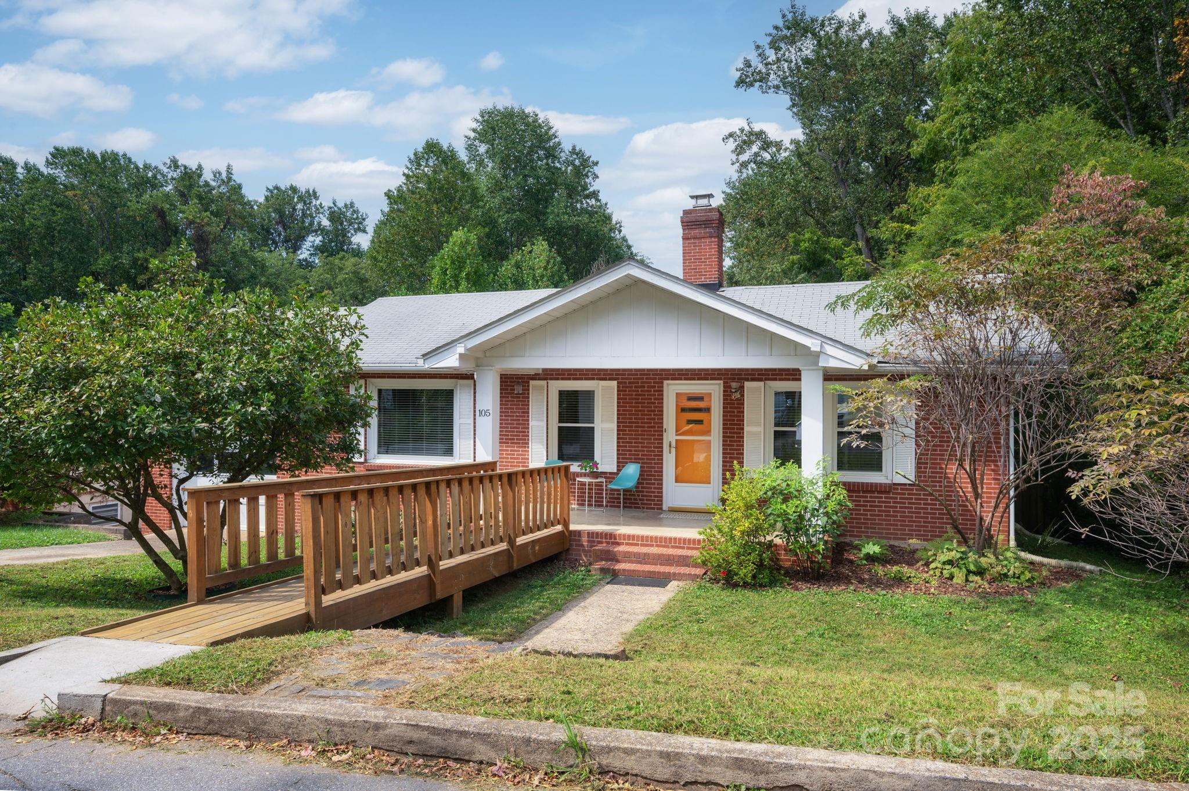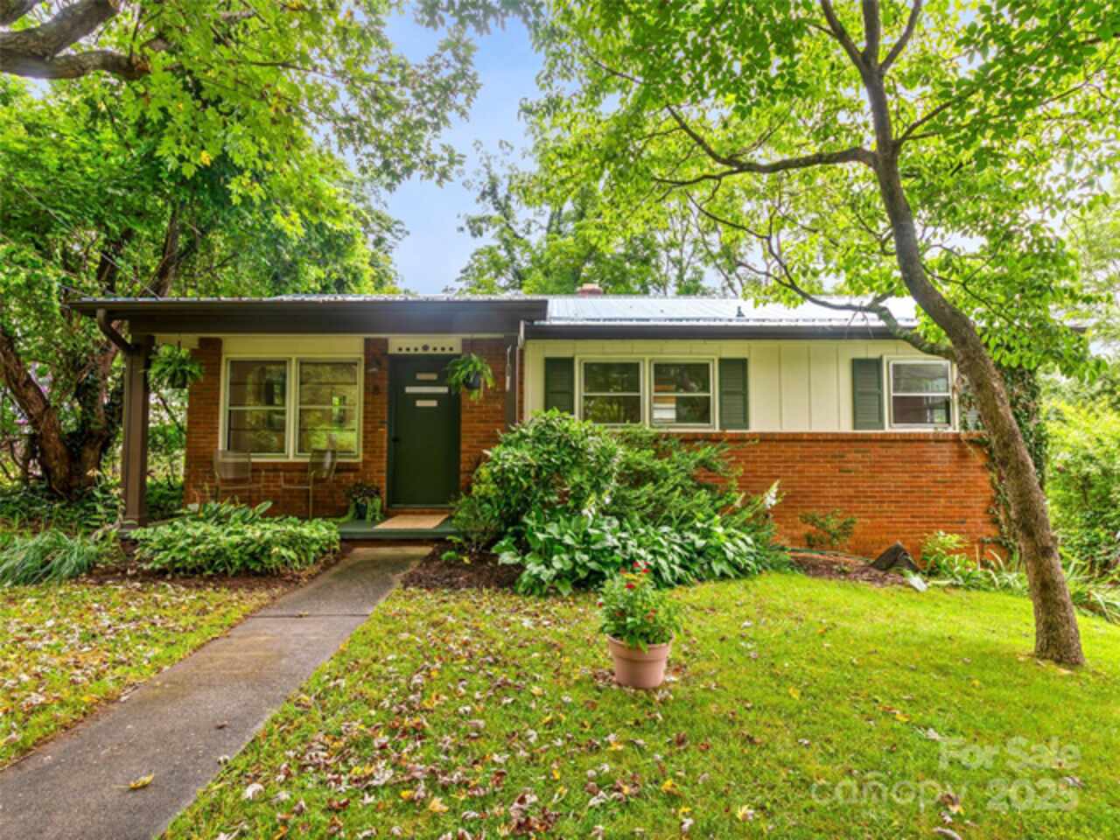Additional Information
Above Grade Finished Area
1596
Additional Parcels YN
false
Appliances
Dryer, Electric Cooktop, Refrigerator, Washer
Basement
Basement Shop, Exterior Entry, Interior Entry, Storage Space, Sump Pump, Walk-Out Access, Walk-Up Access
City Taxes Paid To
Asheville
Construction Type
Site Built
ConstructionMaterials
Aluminum, Vinyl
CumulativeDaysOnMarket
160
Deed Reference
5628/130-133
Directions
Please park on road- this is a shared drive with people coming and going
Down Payment Resource YN
1
Elementary School
Unspecified
Fireplace Features
Living Room, Wood Burning Stove
Foundation Details
Basement
Heating
Forced Air, Oil, Wood Stove
Laundry Features
In Basement
Middle Or Junior School
Unspecified
Mls Major Change Type
Price Decrease
Parcel Number
964934523300000
Parking Features
Shared Driveway
Patio And Porch Features
Covered, Deck, Rear Porch
Previous List Price
449000
Public Remarks
Seller is very motivated. Nestled just north of downtown Asheville, this charming 3-bedroom residence offers the rare combination of historic character and urban convenience. Walk to acclaimed restaurants, artisan shops, and local breweries, all while enjoying the tranquility of a residential enclave. Original hardwood floors run throughout, complemented by a tiled kitchen and bath for timeless ease. Thoughtful details like built-in shelving and a cozy wood-burning stove elevate the living spaces, while a formal dining room invites elegant gatherings. Step outside to an expansive multi-tiered deck with a covered gazebo—an ideal setting for entertaining or unwinding. The 850 sq ft basement, with interior and exterior access, offers flexibility for storage or creative space. A whole-house water filtration system and enviable location complete this rare downtown offering.
Road Responsibility
Publicly Maintained Road
Road Surface Type
Concrete, Paved
Sq Ft Total Property HLA
1596
Subdivision Name
C E Graham
Syndicate Participation
Participant Options
Syndicate To
Apartments.com powered by CoStar, CarolinaHome.com, IDX, IDX_Address, Realtor.com
Virtual Tour URL Branded
https://www.zillow.com/view-imx/68b470ce-b3c0-4028-8285-4397b69c3a51?setAttribution=mls&wl=true&initialViewType=pano&utm_source=dashboard
Virtual Tour URL Unbranded
https://www.zillow.com/view-imx/68b470ce-b3c0-4028-8285-4397b69c3a51?setAttribution=mls&wl=true&initialViewType=pano&utm_source=dashboard





























