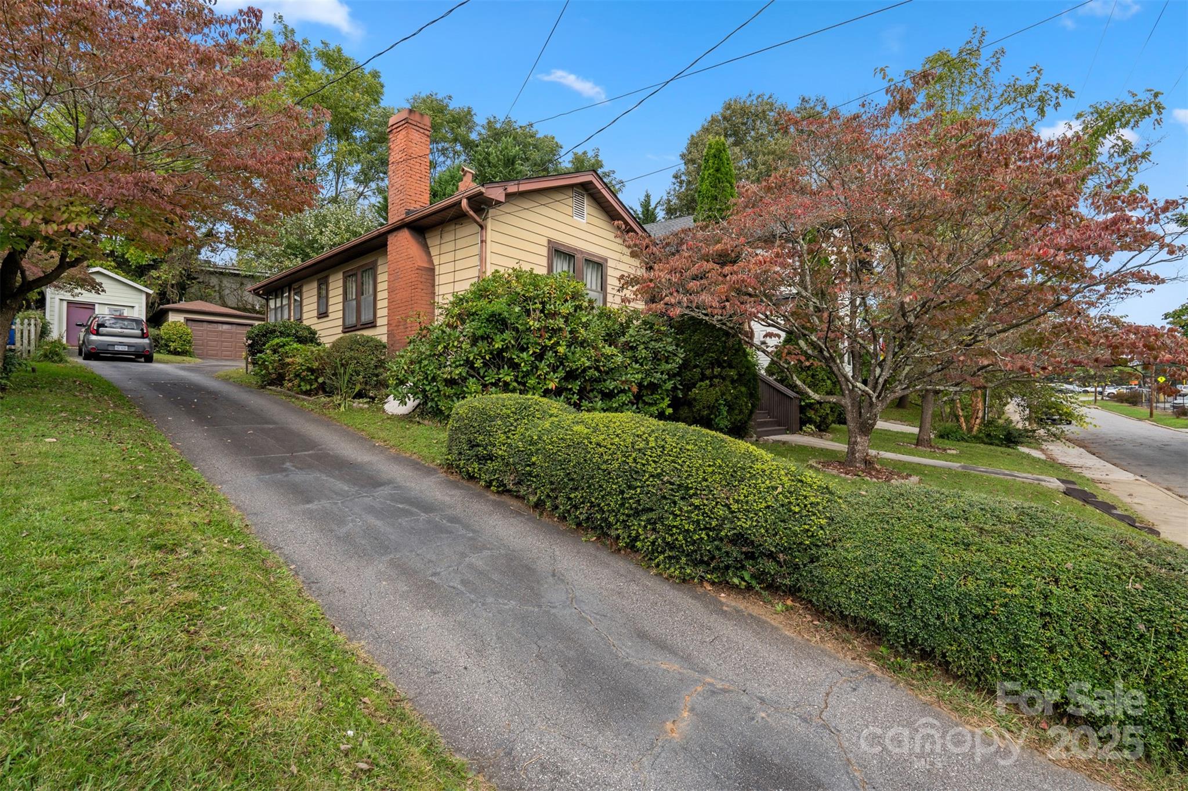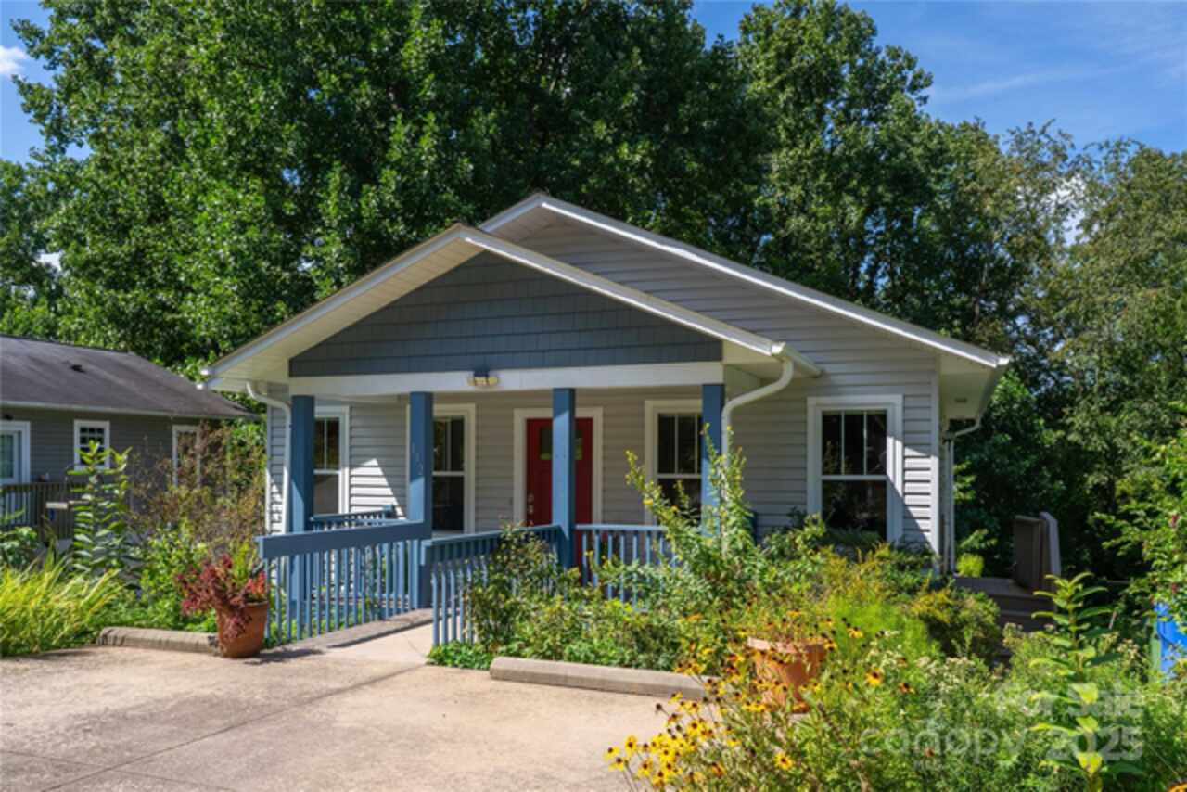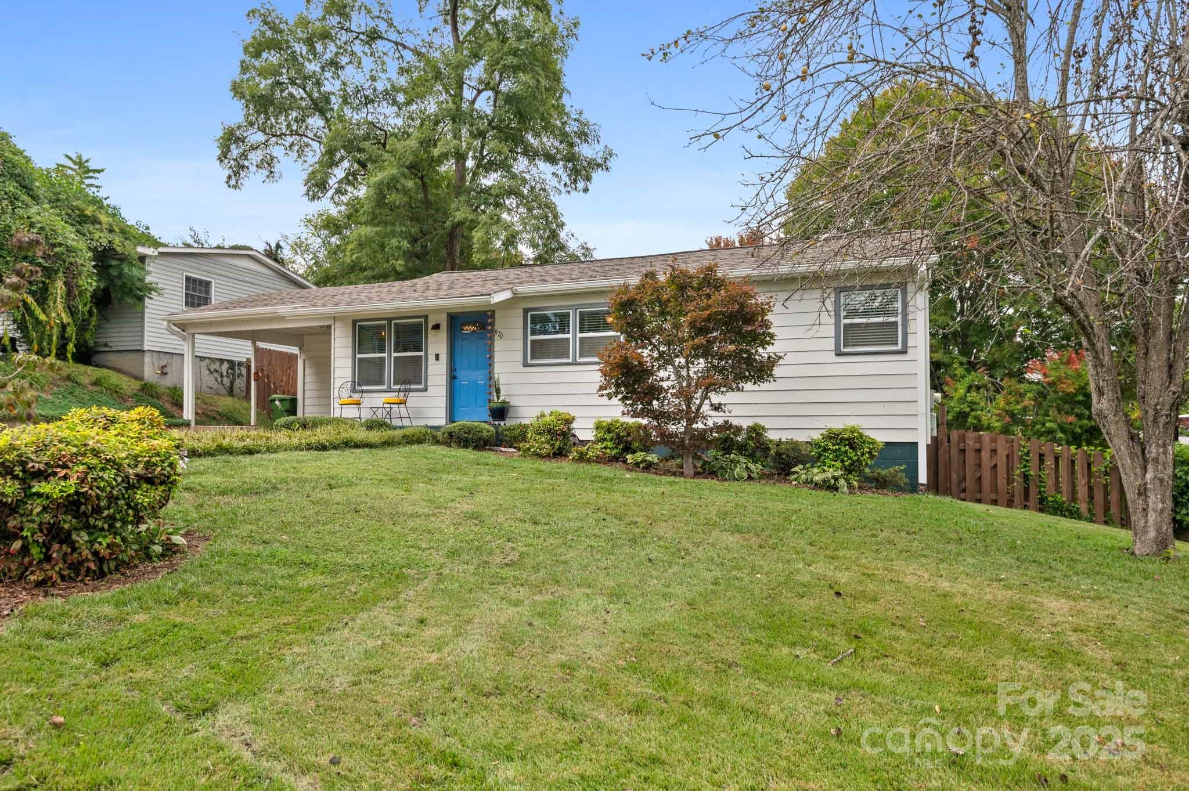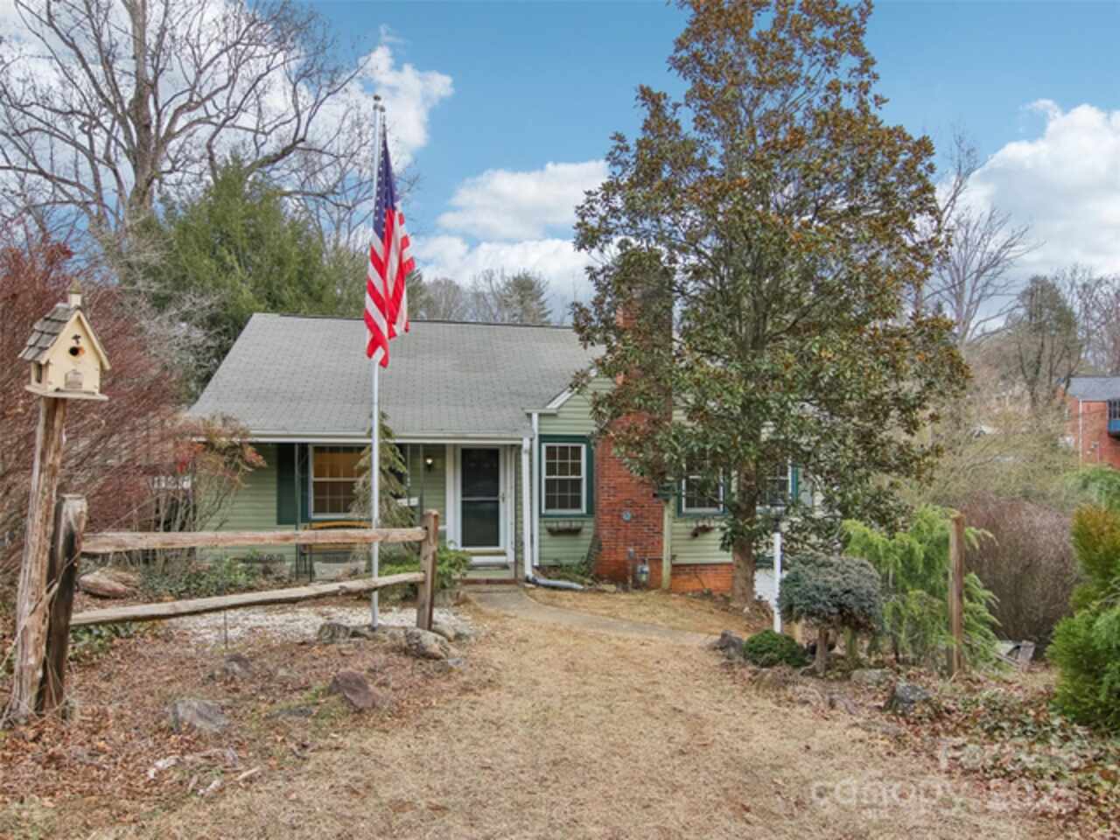Additional Information
Above Grade Finished Area
1098
Accessibility Features
No Interior Steps, Ramp(s)-Main Level, Zero-Grade Entry
Additional Parcels YN
false
Appliances
Electric Oven, Electric Range, Electric Water Heater, ENERGY STAR Qualified Dishwasher, Microwave, Washer/Dryer
Basement
Exterior Entry, Sump Pump, Unfinished
CCR Subject To
Undiscovered
City Taxes Paid To
Asheville
Construction Type
Site Built
ConstructionMaterials
Aluminum, Brick Partial
Cooling
Ceiling Fan(s), Central Air, Electric, Heat Pump
Directions
Fairfax Ave. is off of Haywood Rd. 105 Fairfax is slightly over half a mile from Haywood. GPS will get you there!
Door Features
Screen Door(s)
Down Payment Resource YN
1
Elementary School
Asheville City
Exterior Features
Fire Pit
Foundation Details
Basement
Heating
Electric, Heat Pump
Interior Features
Attic Other, Pantry
Laundry Features
In Kitchen, Main Level
Lot Features
Cleared, Orchard(s), Green Area, Sloped
Middle Or Junior School
Asheville
Mls Major Change Type
Under Contract-Show
Parcel Number
9638-23-0086-00000
Parking Features
Driveway, Attached Garage, Garage Faces Front, On Street
Patio And Porch Features
Covered, Patio, Rear Porch
Public Remarks
Charming and full of character, this 3-bedroom, 1-bath home with a one-car garage offers true one-level living in the heart of West Asheville. Set on a nicely sized lot with an area already carved out for a vegetable garden, plus a firepit for gatherings, the property also boasts mature landscaping—including a pear tree, elderberry, and blueberries. Inside, original heart pine floors, 1950s linoleum, a vintage farmhouse sink with double drainboards, and a quintessential “Ming green” tub all speak to its history, while the layout provides a comfortable foundation and plenty of potential for making it your own. With space to add an ADU (buyer’s agent to confirm), this home offers an ideal opportunity-whether you’re seeking a cozy primary residence or an investment property. All this, just over half a mile from Haywood Road’s beloved cafes, shops, and restaurants, makes it easy to enjoy the best of West Asheville living!
Road Responsibility
Publicly Maintained Road
Road Surface Type
Concrete, Paved
Sq Ft Total Property HLA
1098
Syndicate Participation
Participant Options
Syndicate To
IDX, IDX_Address, Realtor.com
Virtual Tour URL Branded
https://youtube.com/shorts/9DwqCAzgkK0
Virtual Tour URL Unbranded
https://youtube.com/shorts/9DwqCAzgkK0



