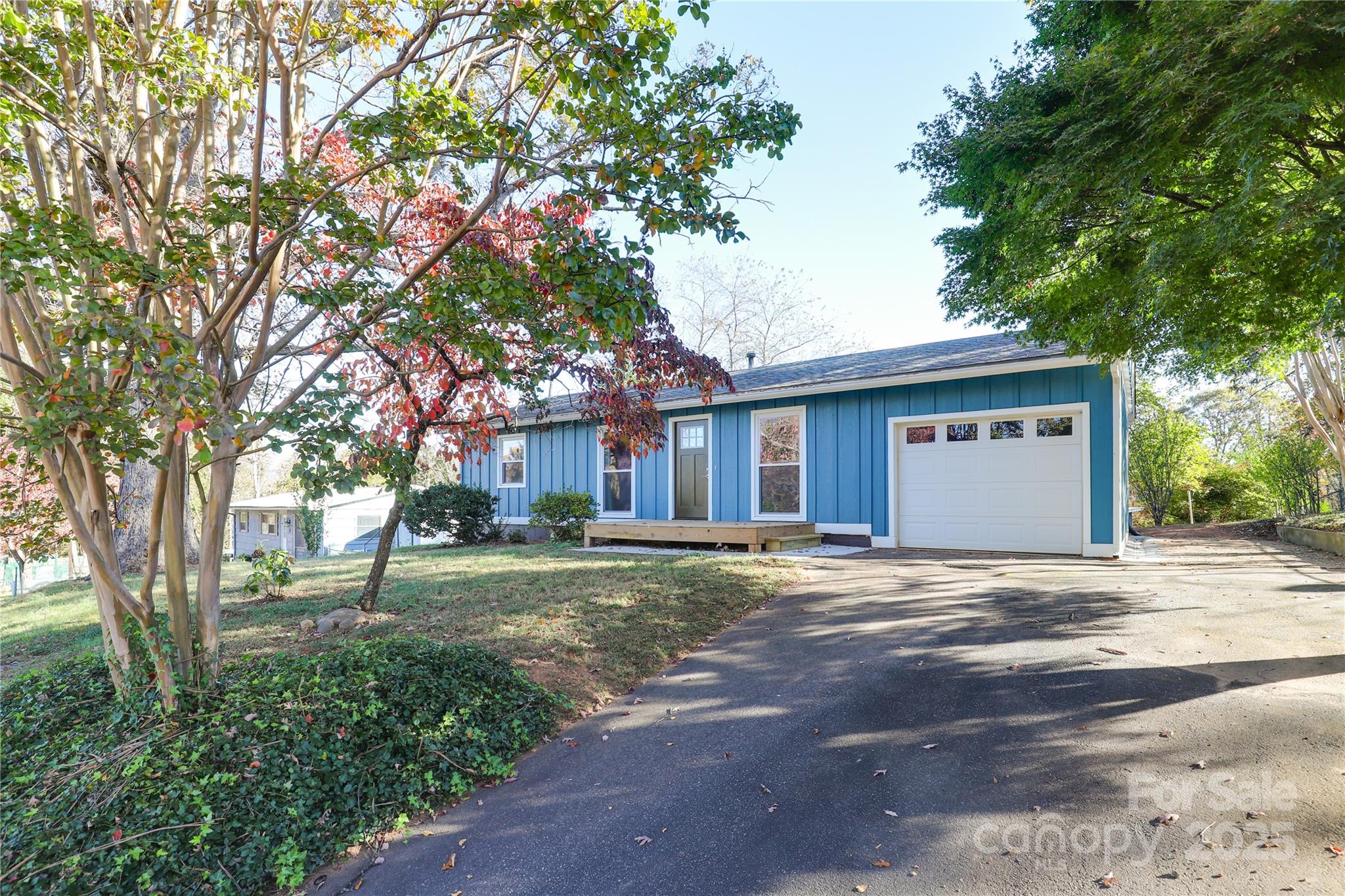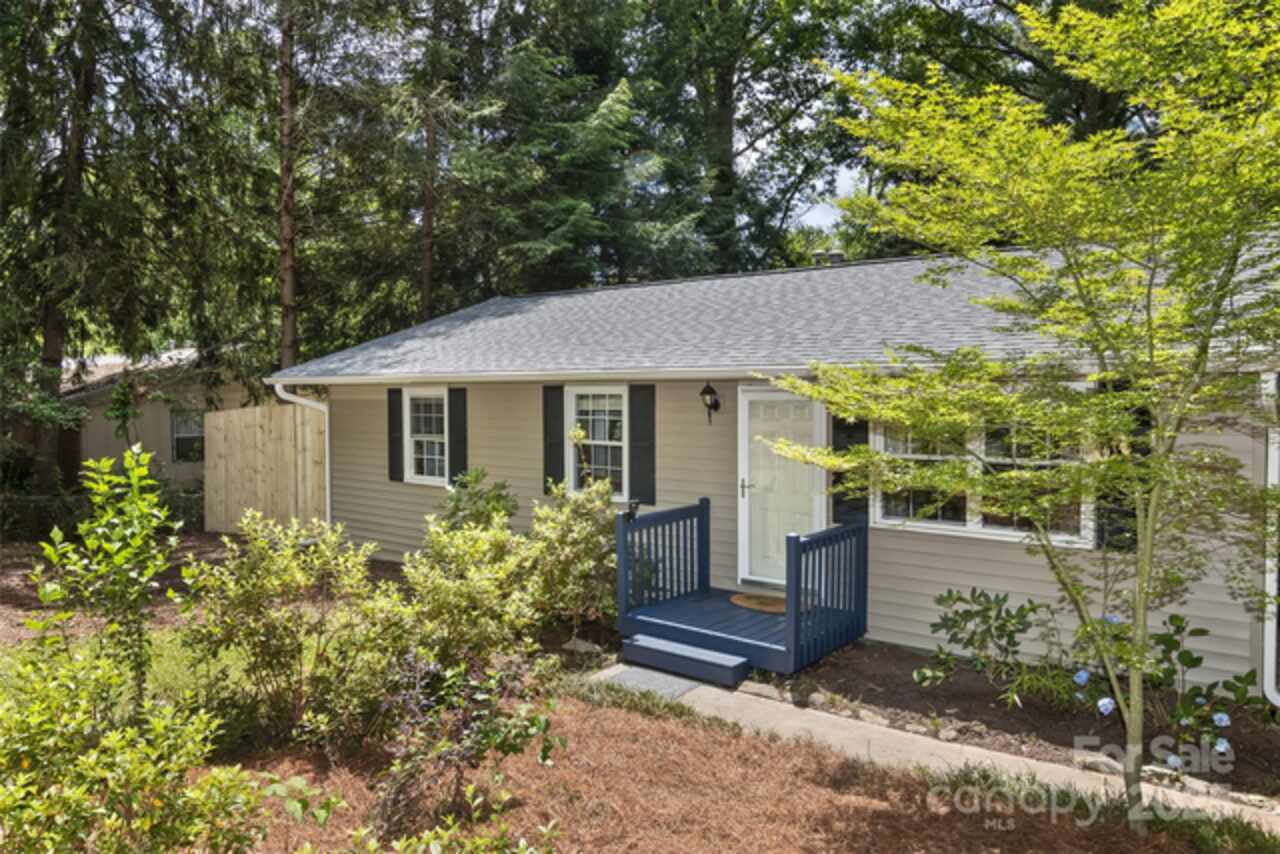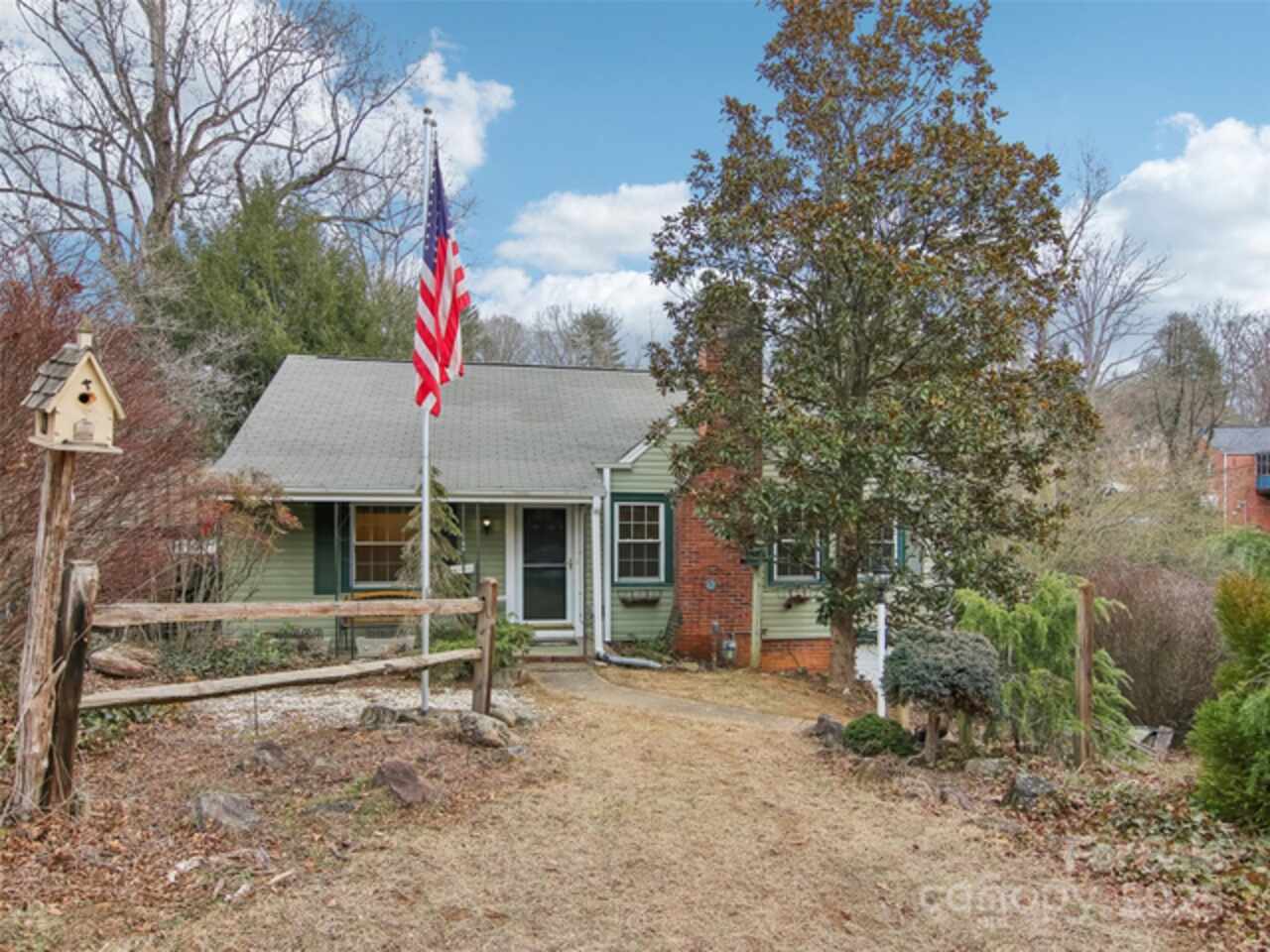Additional Information
Above Grade Finished Area
882
Additional Parcels YN
false
Appliances
Dishwasher, Disposal, Dryer, Gas Range, Microwave, Refrigerator, Washer, Washer/Dryer
CCR Subject To
Undiscovered
City Taxes Paid To
Asheville
Construction Type
Site Built
ConstructionMaterials
Aluminum, Block, Vinyl
Cooling
Attic Fan, Ceiling Fan(s)
Deed Reference
6149/603-605
Door Features
Insulated Door(s), Storm Door(s)
Down Payment Resource YN
1
Elementary School
Asheville City
Exclusions
Living Room Mirror, Roman Shades in Living & Bathroom
Exterior Features
Other - See Remarks
Fencing
Back Yard, Chain Link, Fenced, Partial
Flooring
Tile, Vinyl, Wood
Foundation Details
Crawl Space
Heating
Forced Air, Natural Gas
Interior Features
Other - See Remarks
Laundry Features
Laundry Room, Main Level, Washer Hookup, Other - See Remarks
Lot Features
Green Area, Level, Private, Sloped, Wooded, Other - See Remarks
Middle Or Junior School
Asheville
Mls Major Change Type
Under Contract-Show
Other Parking
Paved Drive for 4-5 Cars + Off Street Parking for 1-Vehicle
Other Structures
Other - See Remarks
Parcel Number
9638-26-8267-00000
Parking Features
Driveway, Other - See Remarks
Patio And Porch Features
Awning(s), Covered, Front Porch, Patio, Other - See Remarks
Plat Reference Section Pages
0005/0082
Previous List Price
399000
Public Remarks
Become a part of this trendy West Asheville neighborhood with its own distinct charm, laid-back energy and exceptional walkability along Brucemont Circle and beyond! Step inside the simplicity of this 1956 bungalow, into the ease of one level living, beauty and consistency of well-loved, original hardwood flooring. Whether you're sipping your morning coffee on the covered front porch, basking in the striking view of the changing seasons or natural light, gardening, or hosting a backyard gathering - this sought-after location offers both privacy and an unmatched connection to nature. Brick lined pathways lead to a charming outdoor patio and pathway providing convenient access to kitchen and separate laundry / mud room entry (not counted in square footage). Fencing follows the perimeter of this spacious back yard and well-manicured, luscious green space - all picture perfect for the addition of native plantings or raised beds. Added parking carves itself out for easy street lined access and turnaround. The half-mile walk around Brucemont Circle answers any problem of the day inviting you to walk with a friend, partner, or chat with a neighbor - all to return home feeling a little lighter. Notable updates in 2021 & 2022 include a new roof, hot water heater, electrical upgrades, new gas furnace and whole house plumbing updates. New stackable washer and dryer, dishwasher, microwave and gas stove - all professionally installed and ready to convey. Embrace the charm and short walk from this pocket neighborhood to the unique cultural & artistic vibe of West Asheville - known for its locally-owned shops, breweries and yummy cuisine - an experience that warrants repeating!
Restrictions
No Representation
Road Responsibility
Publicly Maintained Road
Road Surface Type
Asphalt, Paved
Roof
Architectural Shingle, Other - See Remarks
Security Features
Carbon Monoxide Detector(s)
Sq Ft Total Property HLA
882
Subdivision Name
Horneyhurst
Syndicate Participation
Participant Options
Syndicate To
IDX, IDX_Address, Realtor.com
Utilities
Electricity Connected, Natural Gas
Virtual Tour URL Branded
https://www.zillow.com/view-imx/24b794b0-3213-4310-bd27-bffb37a011c9?initialViewType=pano
Virtual Tour URL Unbranded
https://www.zillow.com/view-imx/24b794b0-3213-4310-bd27-bffb37a011c9?initialViewType=pano
Window Features
Skylight(s), Storm Window(s)
Zoning Specification
Multi-Family



