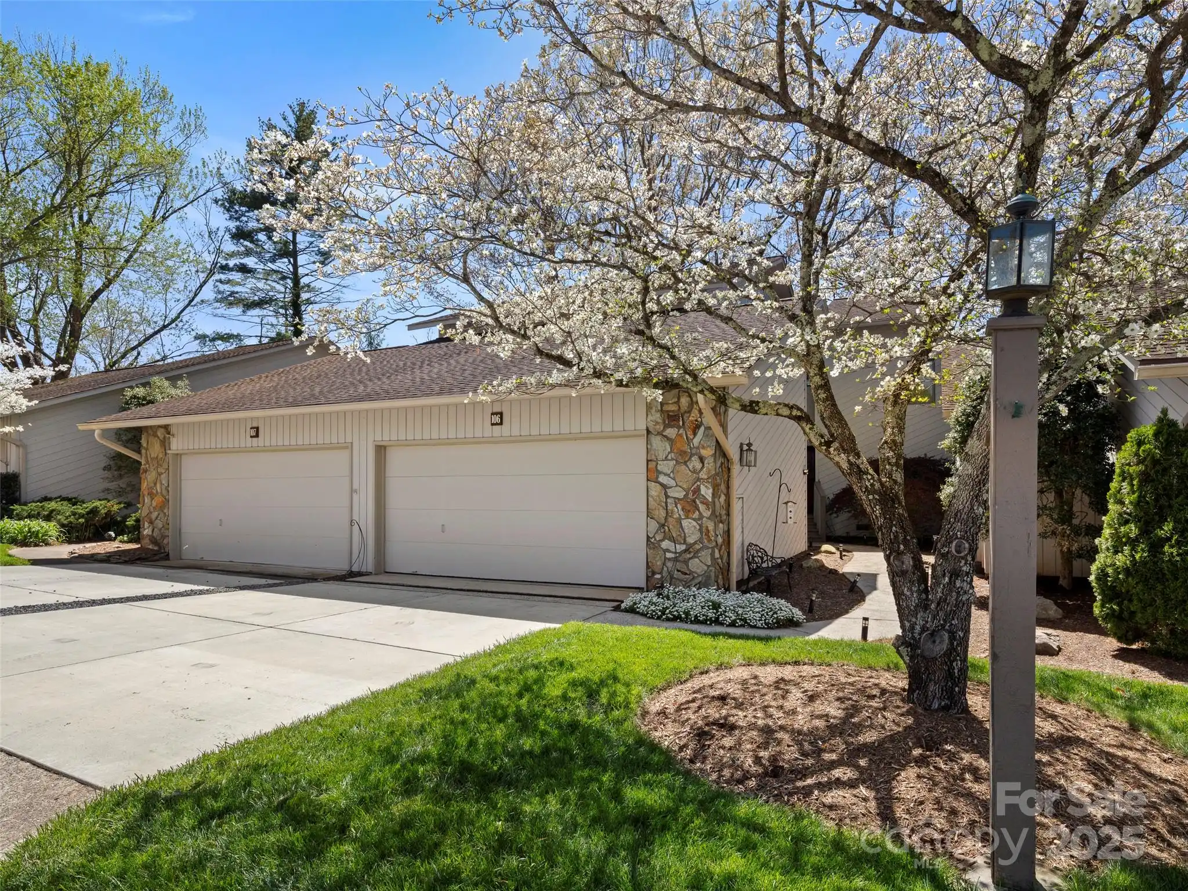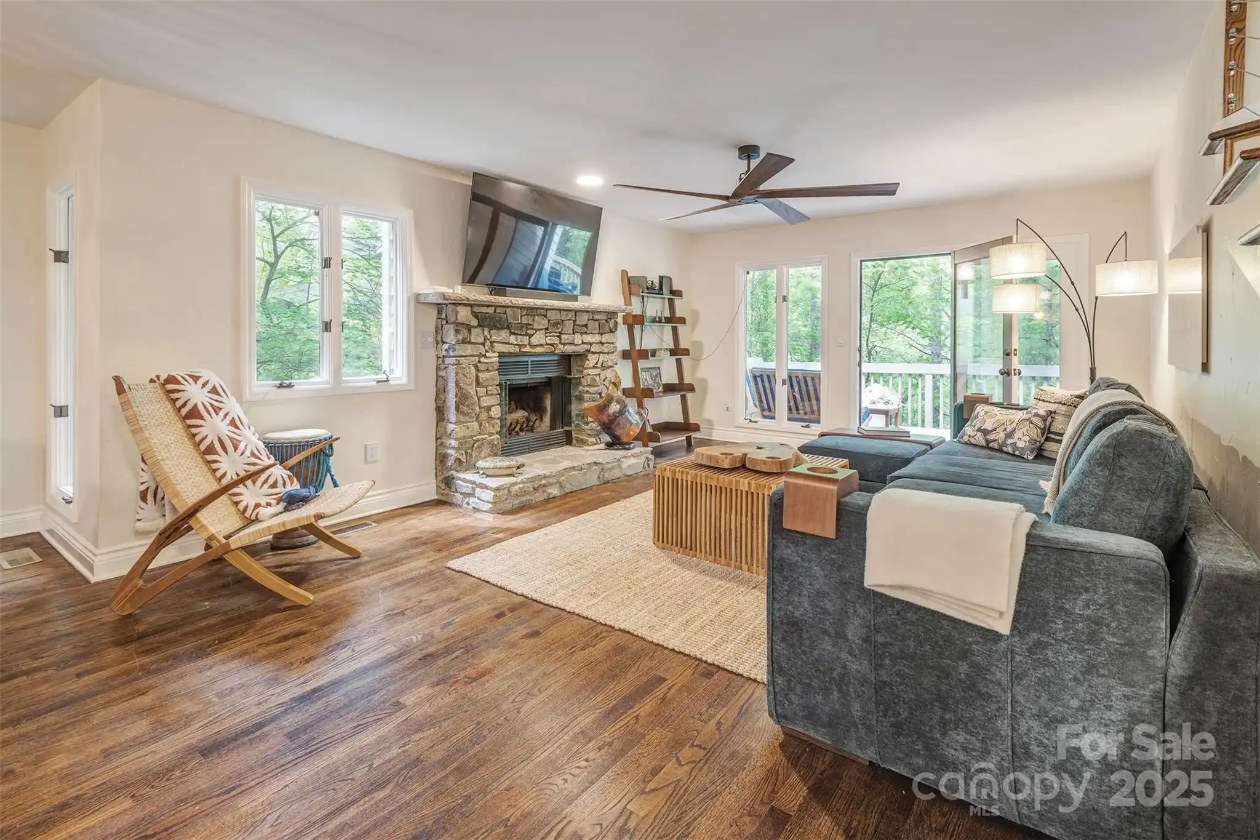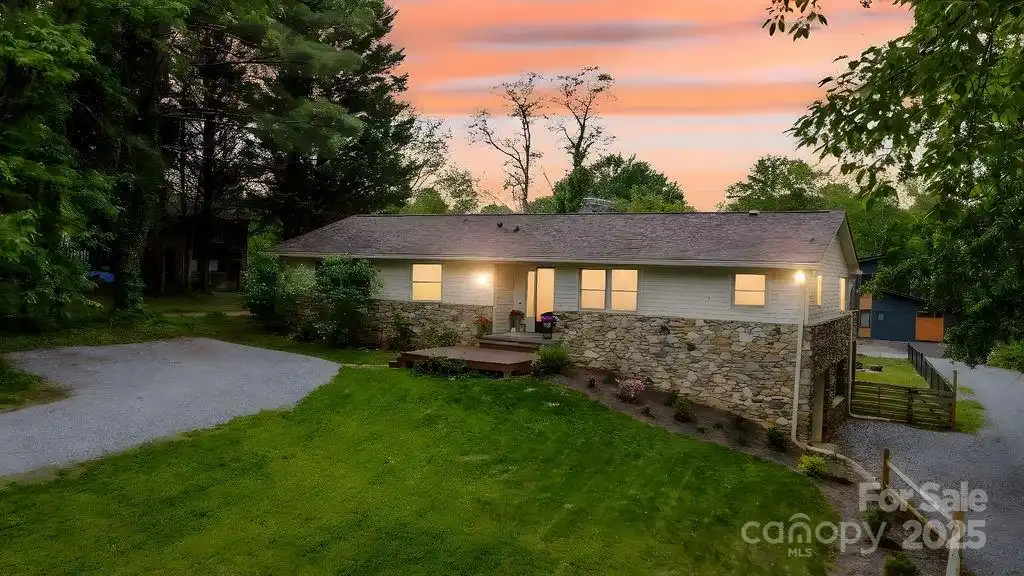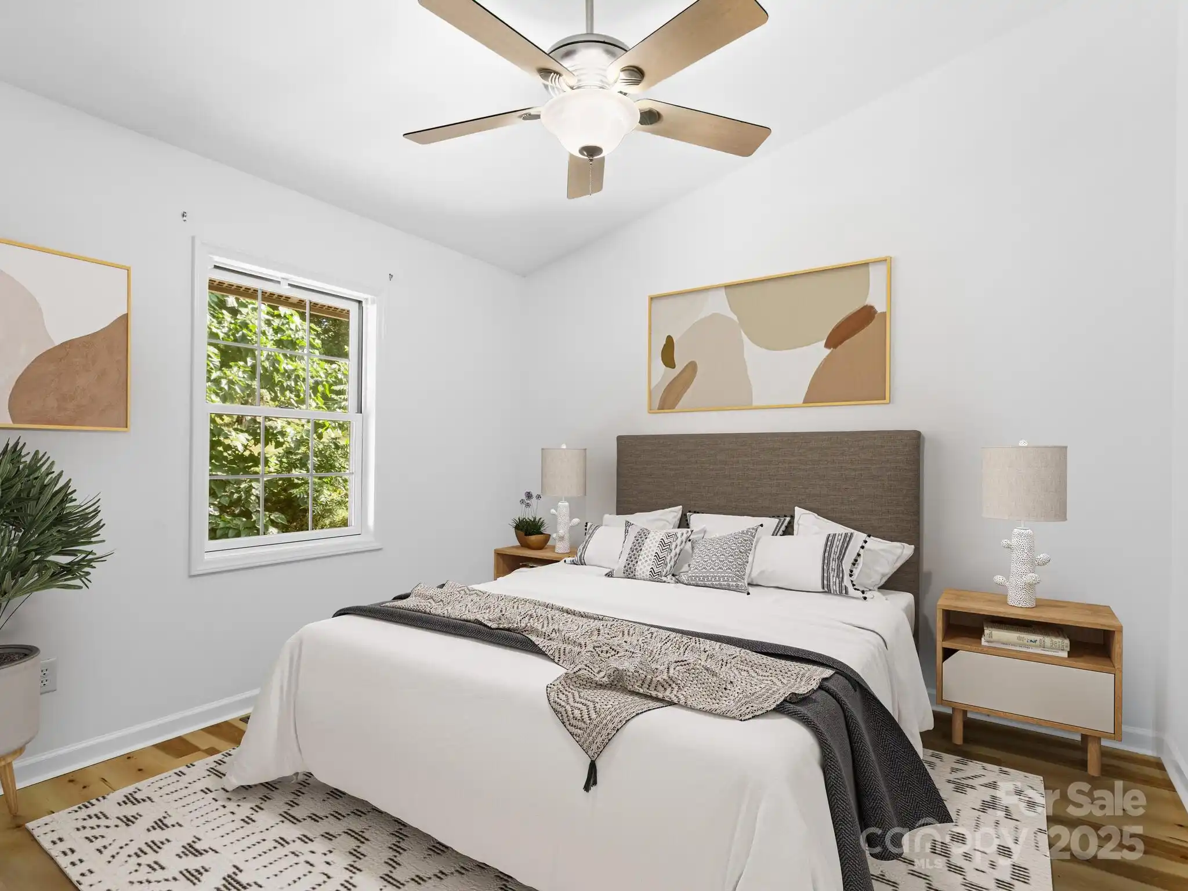Additional Information
Above Grade Finished Area
1801
Additional Parcels YN
false
Appliances
Dishwasher, Disposal, Microwave, Oven, Propane Water Heater, Refrigerator with Ice Maker, Trash Compactor
Basement
Basement Garage Door, Basement Shop, Bath/Stubbed, Exterior Entry, Interior Entry, Partially Finished
Below Grade Finished Area
715
City Taxes Paid To
No City Taxes Paid
Construction Type
Site Built
ConstructionMaterials
Brick Partial, Vinyl
Cooling
Ceiling Fan(s), Central Air
Directions
Coming from Asheville, take US-74 East. Exit Rose Hill and head south. After 7.5 miles, Rose Hill becomes Pinners Cove Rd. Continue for another 1.3 miles. Home is on the right with sign in yard.
Down Payment Resource YN
1
Elementary School
Glen Arden/Koontz
Fencing
Back Yard, Fenced, Partial
Fireplace Features
Living Room, Propane
Flooring
Carpet, Linoleum, Parquet
Foundation Details
Basement
Heating
Central, Propane, Wall Furnace
Interior Features
Attic Stairs Pulldown, Garden Tub
Laundry Features
Electric Dryer Hookup, Inside, Laundry Room, Main Level, Washer Hookup
Lot Features
Creek Front, Level, Private, Rolling Slope, Sloped, Steep Slope, Creek/Stream, Wooded, Views
Middle Or Junior School
Cane Creek
Mls Major Change Type
Under Contract-No Show
Other Equipment
Fuel Tank(s)
Parcel Number
9656-93-7634-00000
Parking Features
Basement, Attached Garage, Garage Door Opener, Garage Faces Front, Garage Faces Side
Patio And Porch Features
Covered, Deck, Front Porch
Public Remarks
Welcome to 426 Pinners Cove Rd. This one-story home with partially finished basement sits on 2 acres complete with creek, mature trees, and ample privacy. As you enter on the main floor, you'll find 3 spacious bedrooms and 2.5 bathrooms including the en suite bathroom with jetted garden tub. The large living room includes a fireplace and provides access to the generous sized back deck overlooking the partially fenced backyard, a perfect spot to relax as you listen to the trickling creek. Heading to the basement, with both interior and exterior access, you'll find an additional 715 sq ft of heated space including another full bathroom and large open flex space that could be used as an additional bedroom, office, or rec room. The basement also includes a large workshop area complete with shelving and double faucet sink as well as a second garage. With no HOA, this home perfectly combines the convenience of living just 15 min from Downtown Asheville with the privacy of country living.
Road Responsibility
Publicly Maintained Road
Road Surface Type
Gravel, Paved
Security Features
Smoke Detector(s)
Sq Ft Total Property HLA
2516
Syndicate Participation
Participant Options
Syndicate To
CarolinaHome.com, IDX, IDX_Address, Realtor.com
Virtual Tour URL Branded
https://my.matterport.com/show/?m=PeyTe4gagqy
Virtual Tour URL Unbranded
https://my.matterport.com/show/?m=PeyTe4gagqy





























