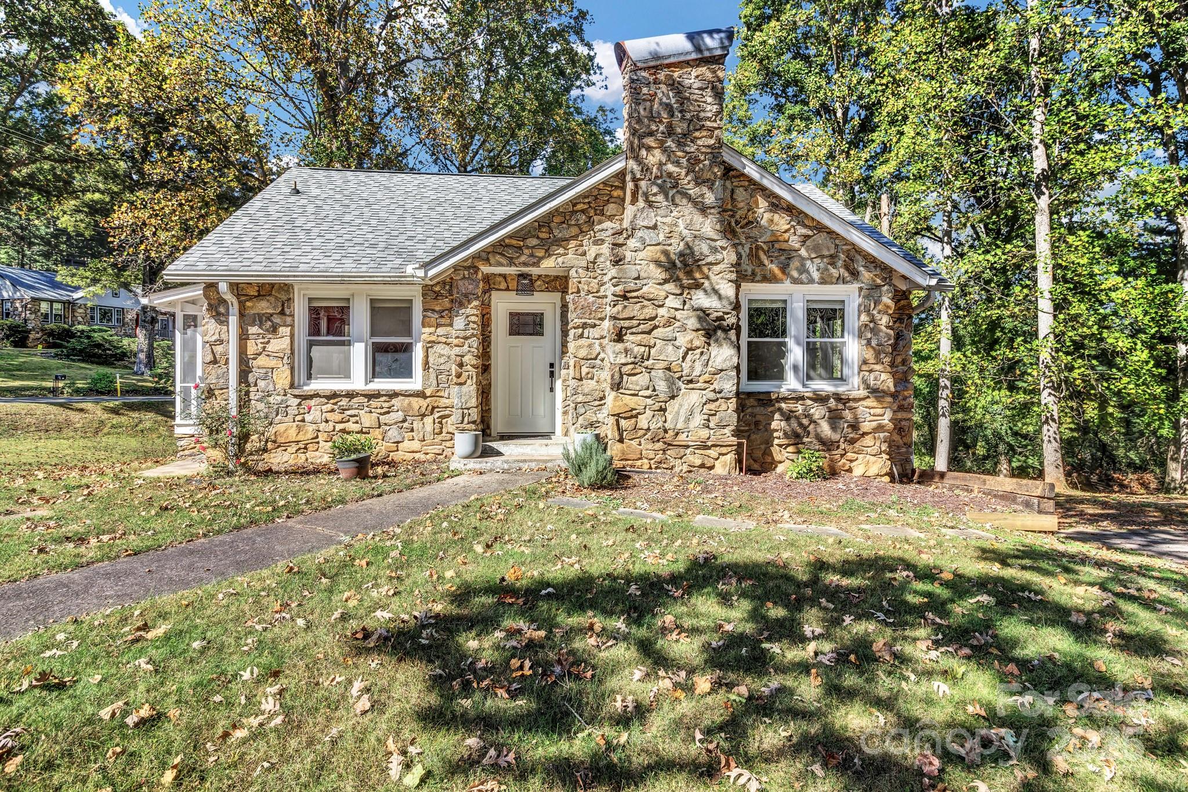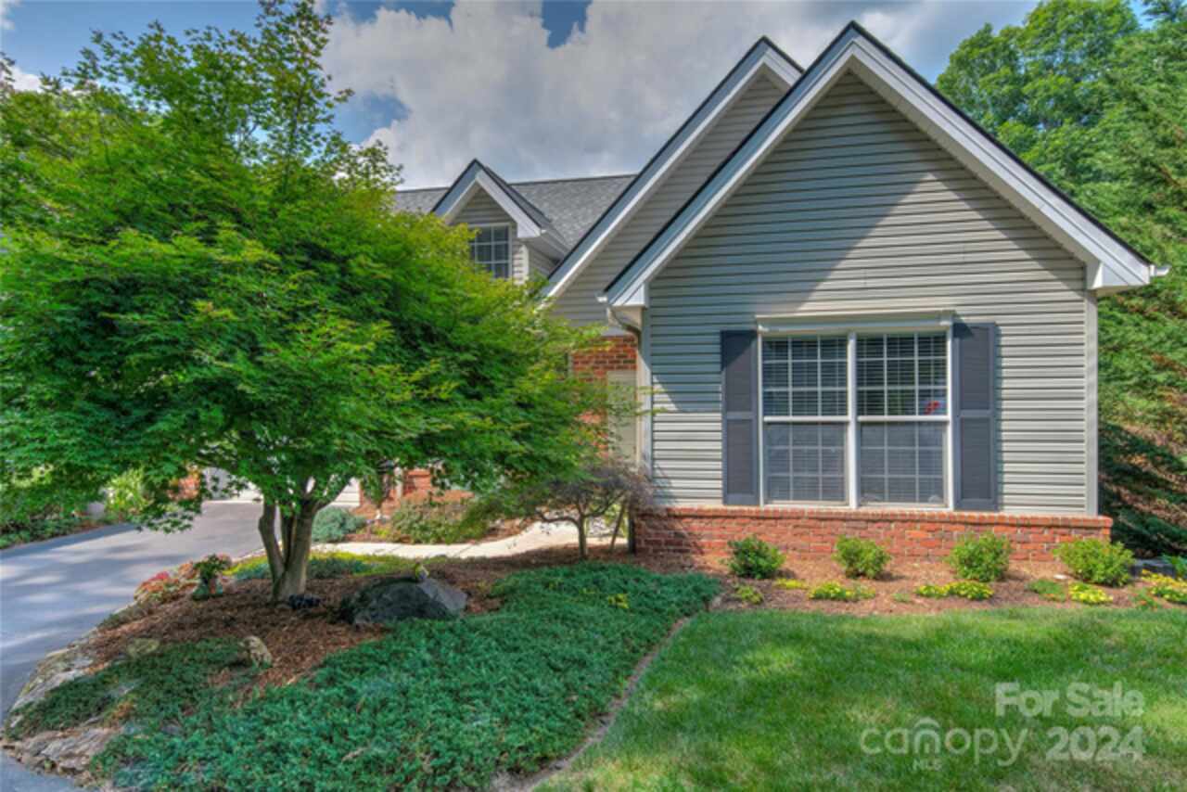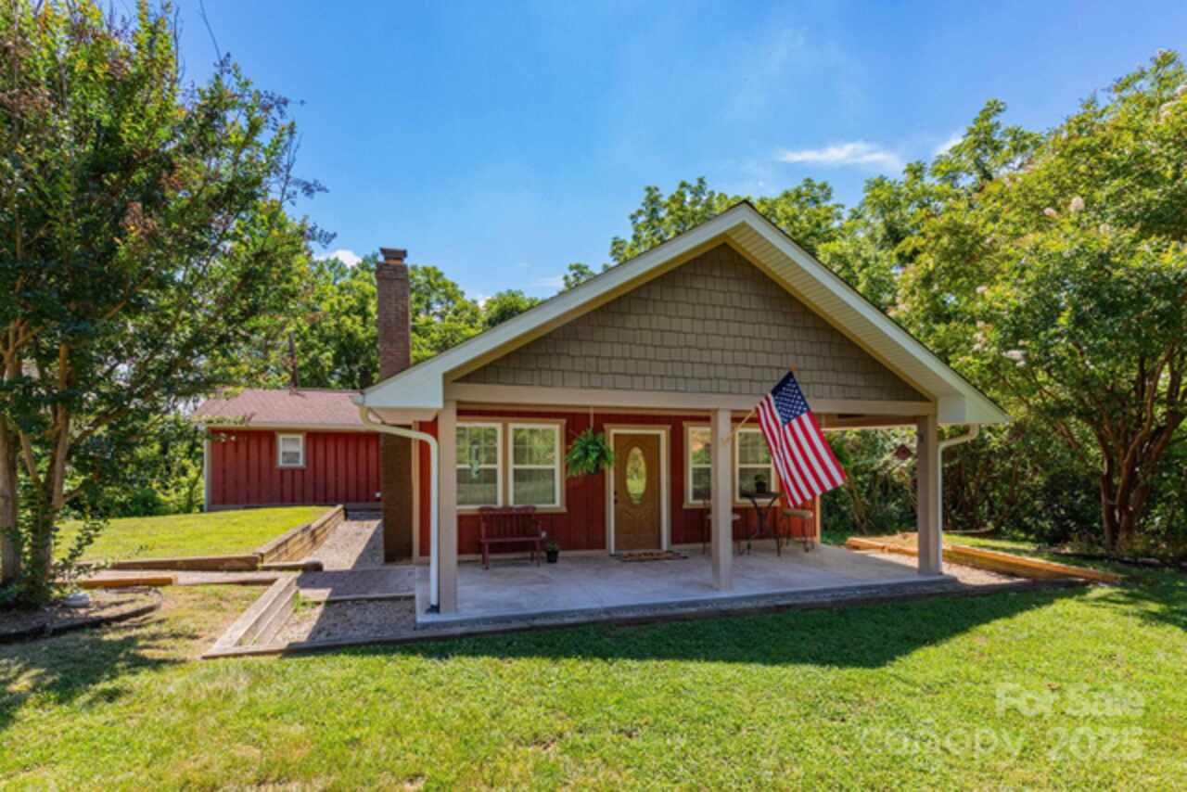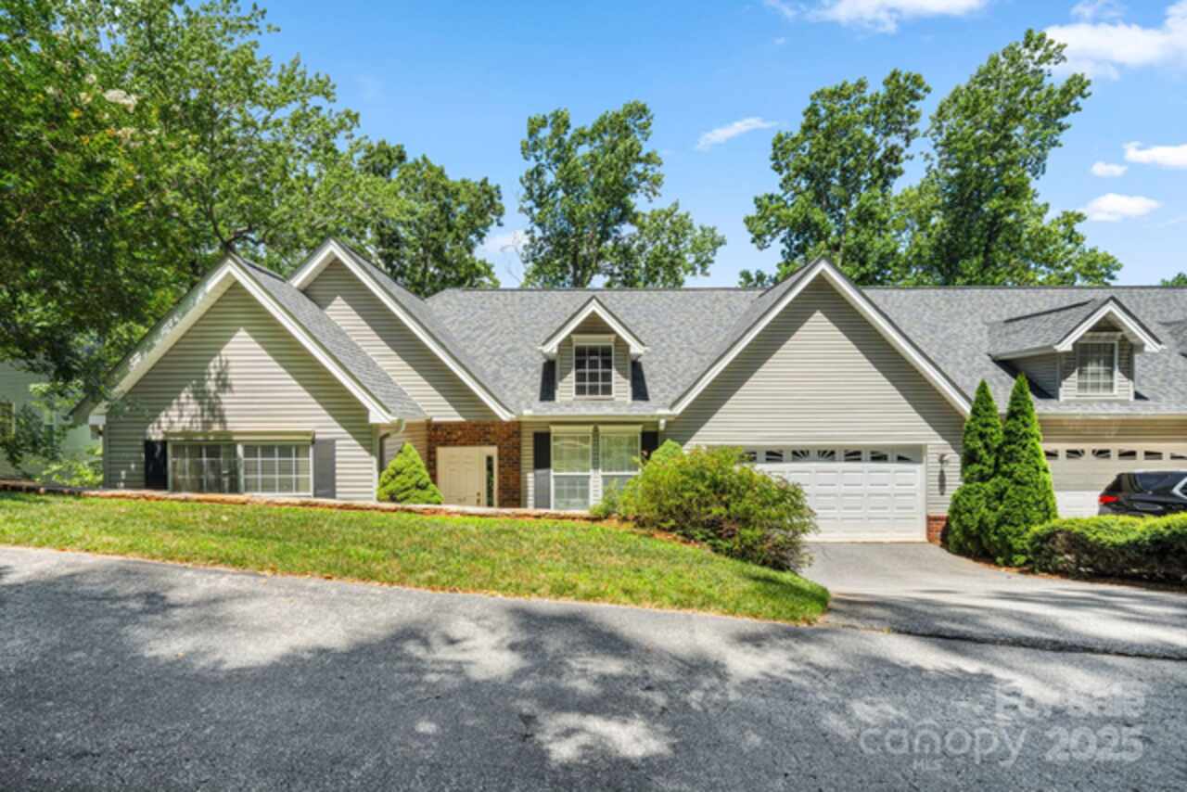Additional Information
Above Grade Finished Area
1530
Additional Parcels YN
false
Appliances
ENERGY STAR Qualified Washer, ENERGY STAR Qualified Dishwasher, ENERGY STAR Qualified Dryer, ENERGY STAR Qualified Refrigerator, Microwave, Refrigerator
City Taxes Paid To
No City Taxes Paid
Community Features
Clubhouse, Dog Park, Outdoor Pool, Picnic Area, Street Lights, Tennis Court(s), Walking Trails
Construction Type
Site Built
ConstructionMaterials
Wood
CumulativeDaysOnMarket
147
Door Features
Insulated Door(s)
Down Payment Resource YN
1
Fireplace Features
Family Room, Living Room, Wood Burning
Flooring
Laminate, Tile, Wood
Foundation Details
Crawl Space
HOA Subject To Dues
Mandatory
Interior Features
Attic Walk In, Breakfast Bar, Entrance Foyer, Kitchen Island, Open Floorplan, Pantry, Split Bedroom, Storage, Walk-In Closet(s)
Laundry Features
In Hall, In Unit, Inside, Main Level
Lot Features
Private, Sloped, Wooded, Other - See Remarks
Middle Or Junior School
AC Reynolds
Mls Major Change Type
Price Decrease
Parcel Number
9667551549C021A
Parking Features
Attached Garage, Garage Door Opener, Garage Faces Front, Keypad Entry, Parking Space(s)
Patio And Porch Features
Deck, Rear Porch, Side Porch, Wrap Around
Previous List Price
539000
Public Remarks
Don't miss this newly renovated condo in the highly desirable community of Cedarwood Estates. Owner invested 100K in this spacious 3-bed, 3-bath, turn-key property. New hardwoods, kitchen, appliances, bathrooms, lighting etc. Appealing light-filled floor plan flows beautifully from the front entry to the open kitchen-dining-living room with wood-burning fireplace & out to the private back deck where you can delight in distant mountain views, a treelike setting, myriad birdsong. The main floor owner's suite boasts a double vanity, walk-in closet, and balcony. Additional bedroom, convenient laundry, & 2nd full bath across hall create a versatile floor plan for guests. Upstairs, vaulted flex space complete with a full bath can be used as a 3rd bedroom, office, den or craft room. Ample storage in closets, walk-in attic, & garage. You'll love the peaceful location: no thru traffic yet a stone's throw from pool (heated) & tennis/pickleball courts. EV charger. Furniture negotiable.
Restrictions
Other - See Remarks
Restrictions Description
HOA and CCRs
Road Responsibility
Private Maintained Road
Road Surface Type
Asphalt, Paved
Second Living Quarters
Main Level, Main Level Garage, Room w/ Private Bath
Security Features
Carbon Monoxide Detector(s), Security System, Smoke Detector(s)
Sewer
Private Sewer, Other - See Remarks
Sq Ft Total Property HLA
1530
Subdivision Name
Cedar Wood Estates
Syndicate Participation
Participant Options
Syndicate To
Apartments.com powered by CoStar, CarolinaHome.com, IDX, IDX_Address, Realtor.com
Virtual Tour URL Branded
https://www.townandmountain.com/realestate/agent/aviva-pitt/
Virtual Tour URL Unbranded
https://www.townandmountain.com/realestate/agent/aviva-pitt/
Window Features
Insulated Window(s), Storm Window(s), Window Treatments





































