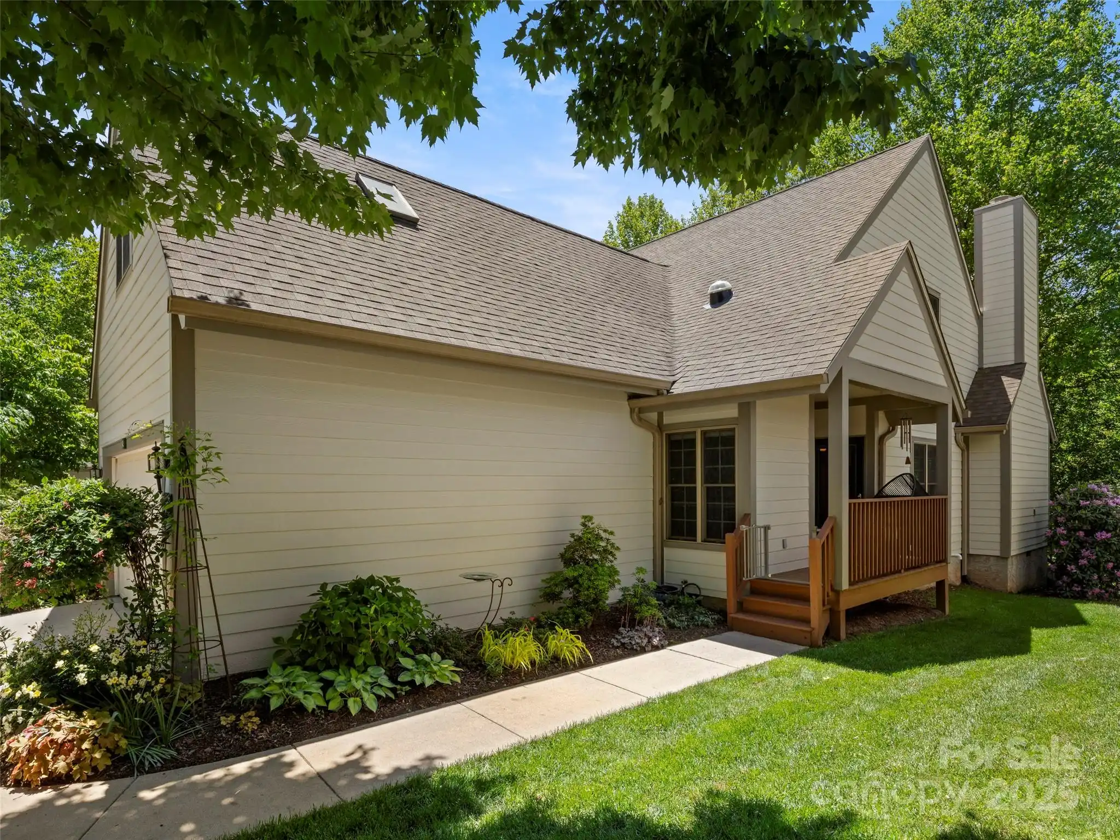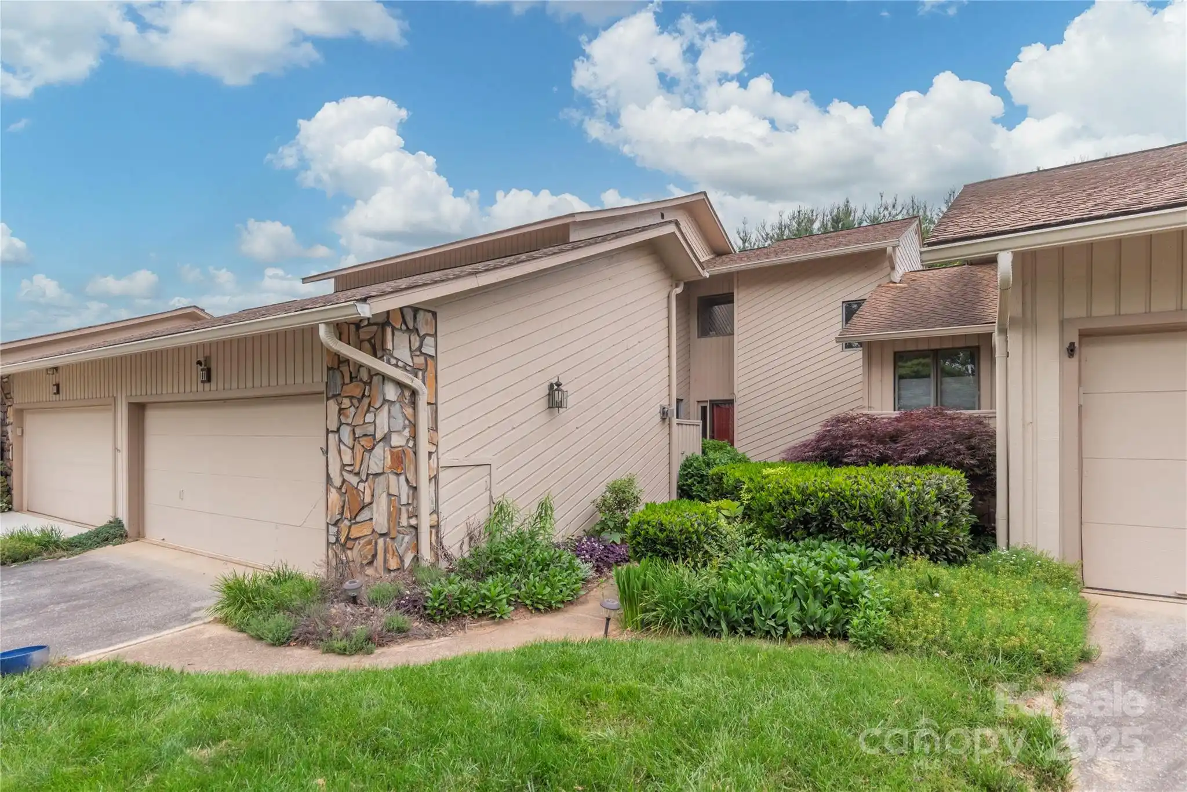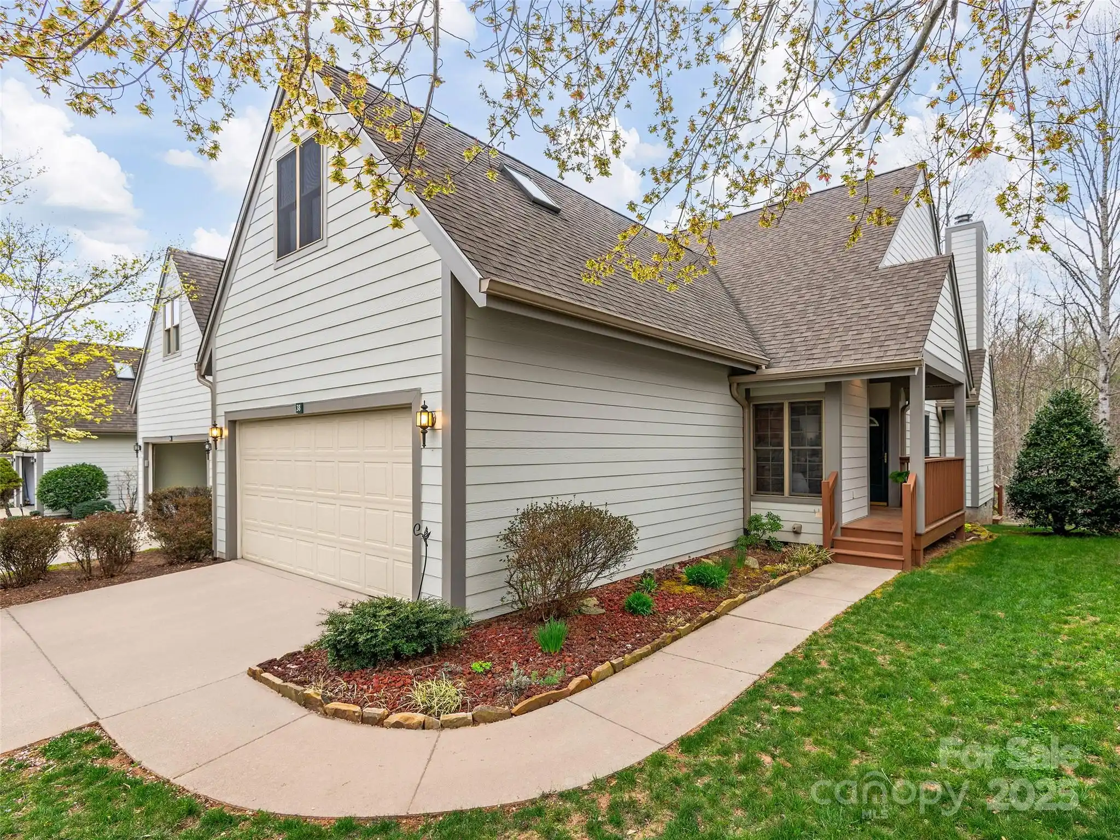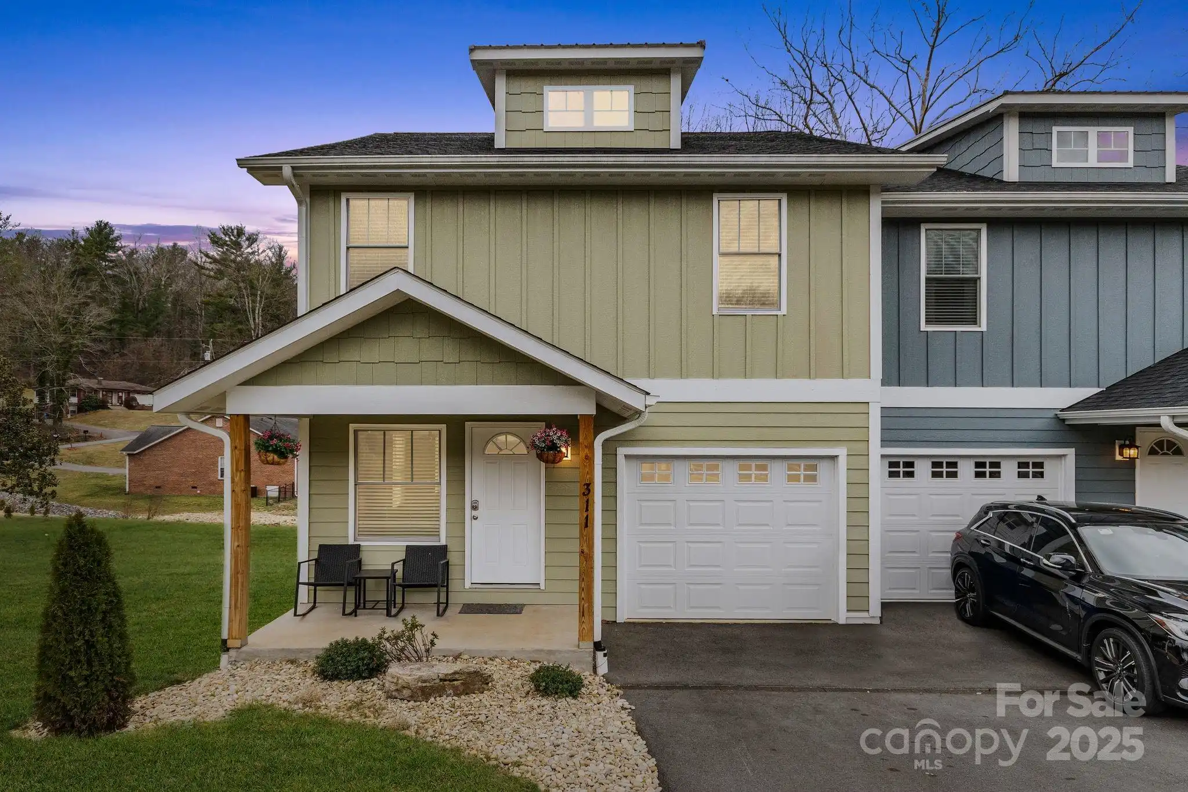Additional Information
Above Grade Finished Area
2558
Additional Parcels YN
false
Appliances
Dishwasher, Disposal, Dryer, Electric Cooktop, Electric Oven, Electric Range, Exhaust Hood, Filtration System, Microwave, Plumbed For Ice Maker, Refrigerator, Washer, Washer/Dryer
Association Annual Expense
5988.00
Association Fee Frequency
Monthly
Association Name
Baldwin Real Estate
Association Phone
828-684-3400
City Taxes Paid To
No City Taxes Paid
Community Features
Clubhouse, Pond, Sidewalks, Tennis Court(s)
Construction Type
Site Built
ConstructionMaterials
Hardboard Siding, Stone Veneer, Wood
Cooling
Ceiling Fan(s), Central Air, Heat Pump
Directions
Hendersonville Rd. next to Blue Ridge Pkwy. Turn onto Deerlake Drive at traffic signal and take first right onto Clubwood Court. #106 is on the right.
Down Payment Resource YN
1
Elementary School
Estes/Koontz
Exterior Features
Hot Tub, Lawn Maintenance, Tennis Court(s)
Fireplace Features
Gas Log, Living Room
Foundation Details
Crawl Space
HOA Subject To Dues
Mandatory
Heating
Forced Air, Heat Pump
Interior Features
Attic Other, Attic Stairs Pulldown, Breakfast Bar, Built-in Features, Cable Prewire, Entrance Foyer, Hot Tub, Kitchen Island, Open Floorplan, Pantry, Walk-In Closet(s), Walk-In Pantry
Laundry Features
Mud Room, Main Level
Middle Or Junior School
Valley Springs
Mls Major Change Type
Temporarily Off Market
Parcel Number
9656-11-2378-00000
Parking Features
Attached Garage, Garage Door Opener
Patio And Porch Features
Covered, Deck, Rear Porch
Public Remarks
Location! Location! Location! Beautifully updated 3/3 condo in the desirable Deerwood subdivision! Gorgeous hardwood floors and light filled kitchen flow effortlessly into the great room with a gas fireplace. Barn doors add a unique touch leading into a main level room which could be used as a guest room, study or additional sitting room. Spacious master suite upstairs with two walk-in closets, bath and an additional bedroom with ensuite bath. Enjoy your morning coffee in the privacy of your back deck or head off to one of the amenities that the Deerwood community has to offer.
Restrictions
Architectural Review
Road Responsibility
Private Maintained Road
Road Surface Type
Concrete, Paved
Sq Ft Total Property HLA
2558
Syndicate Participation
Participant Options
Syndicate To
IDX, IDX_Address, Realtor.com
Virtual Tour URL Branded
https://stevenfreedman.zenfolio.com/p201272319/slideshow
Virtual Tour URL Unbranded
https://stevenfreedman.zenfolio.com/p201272319/slideshow































