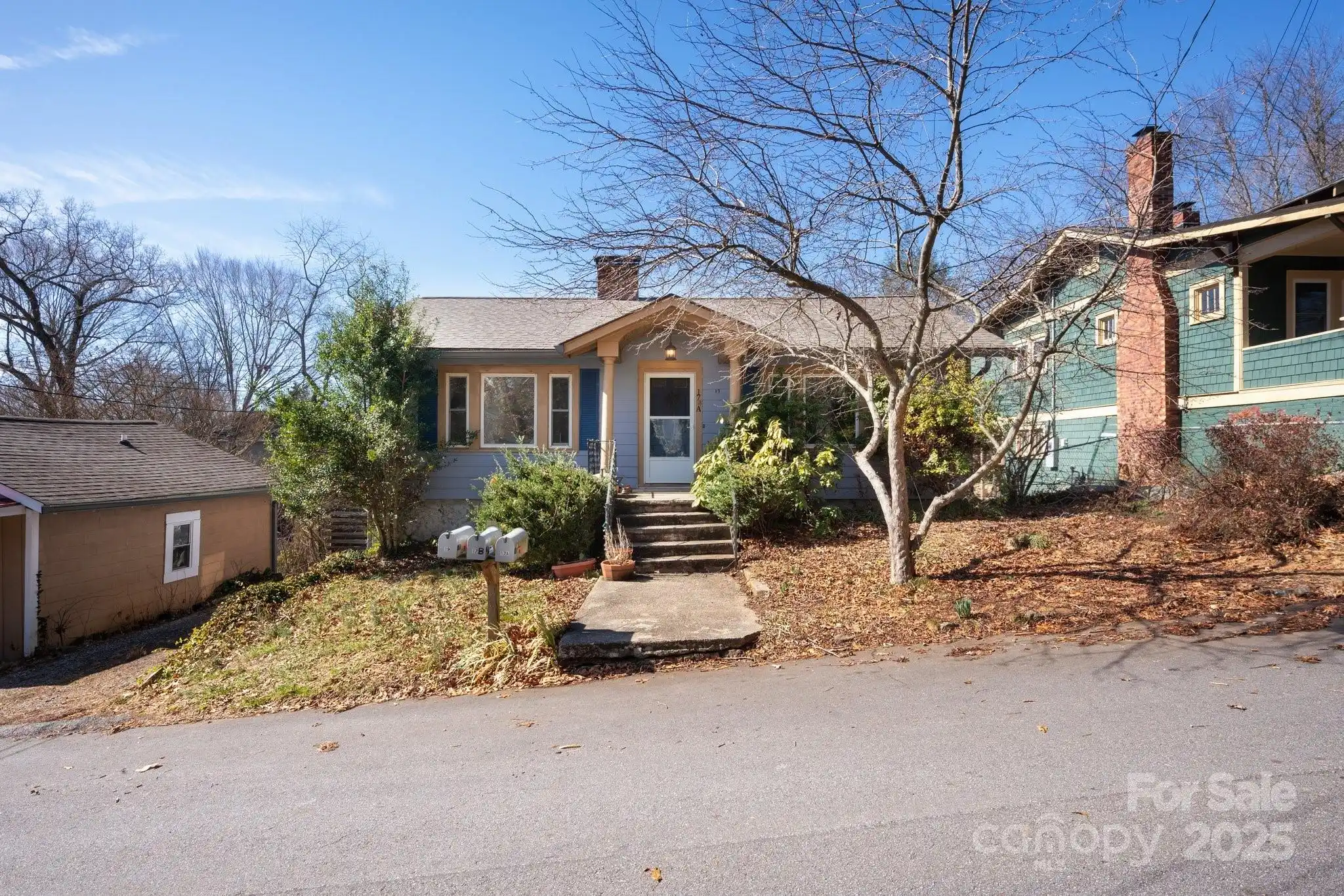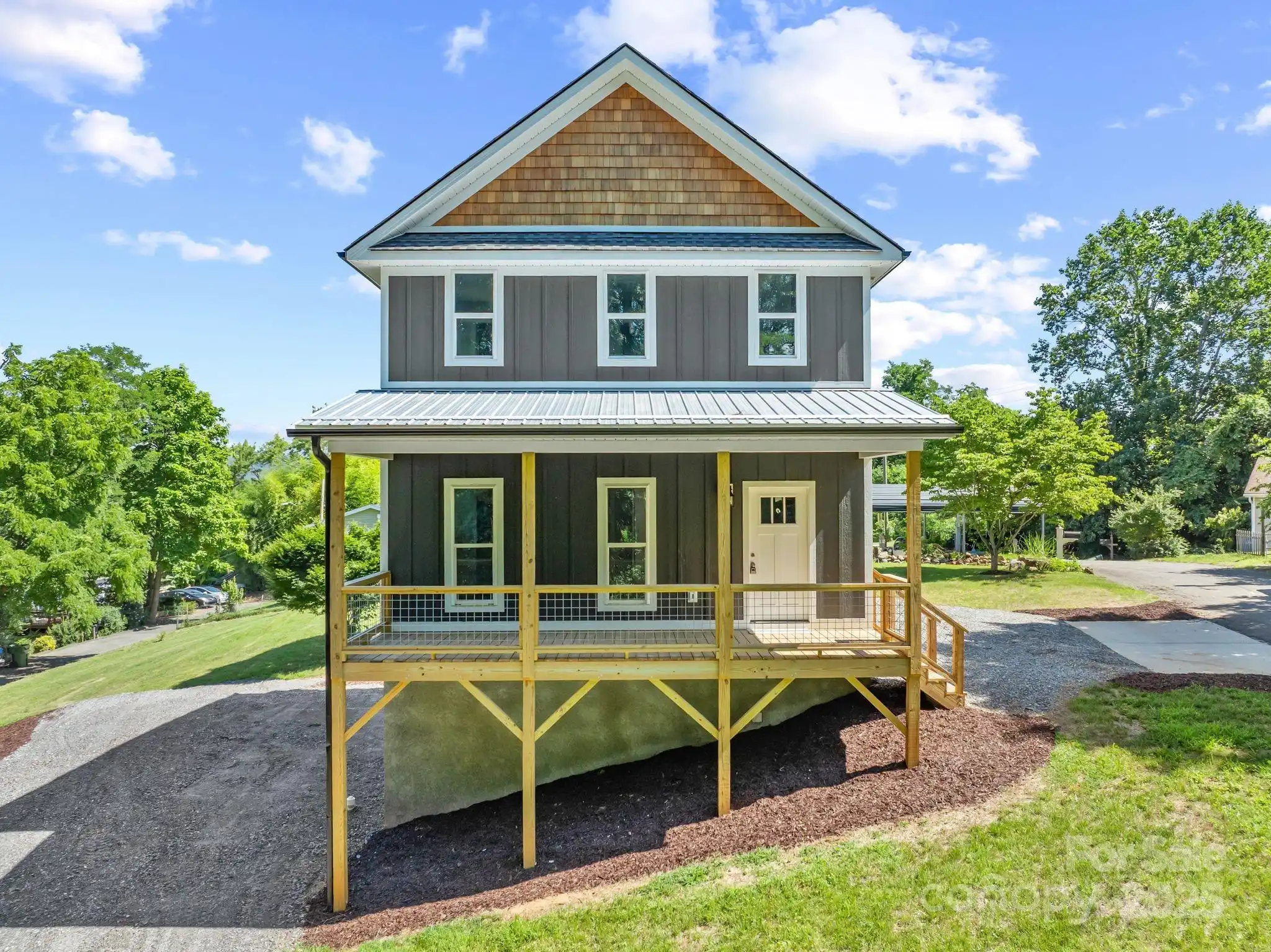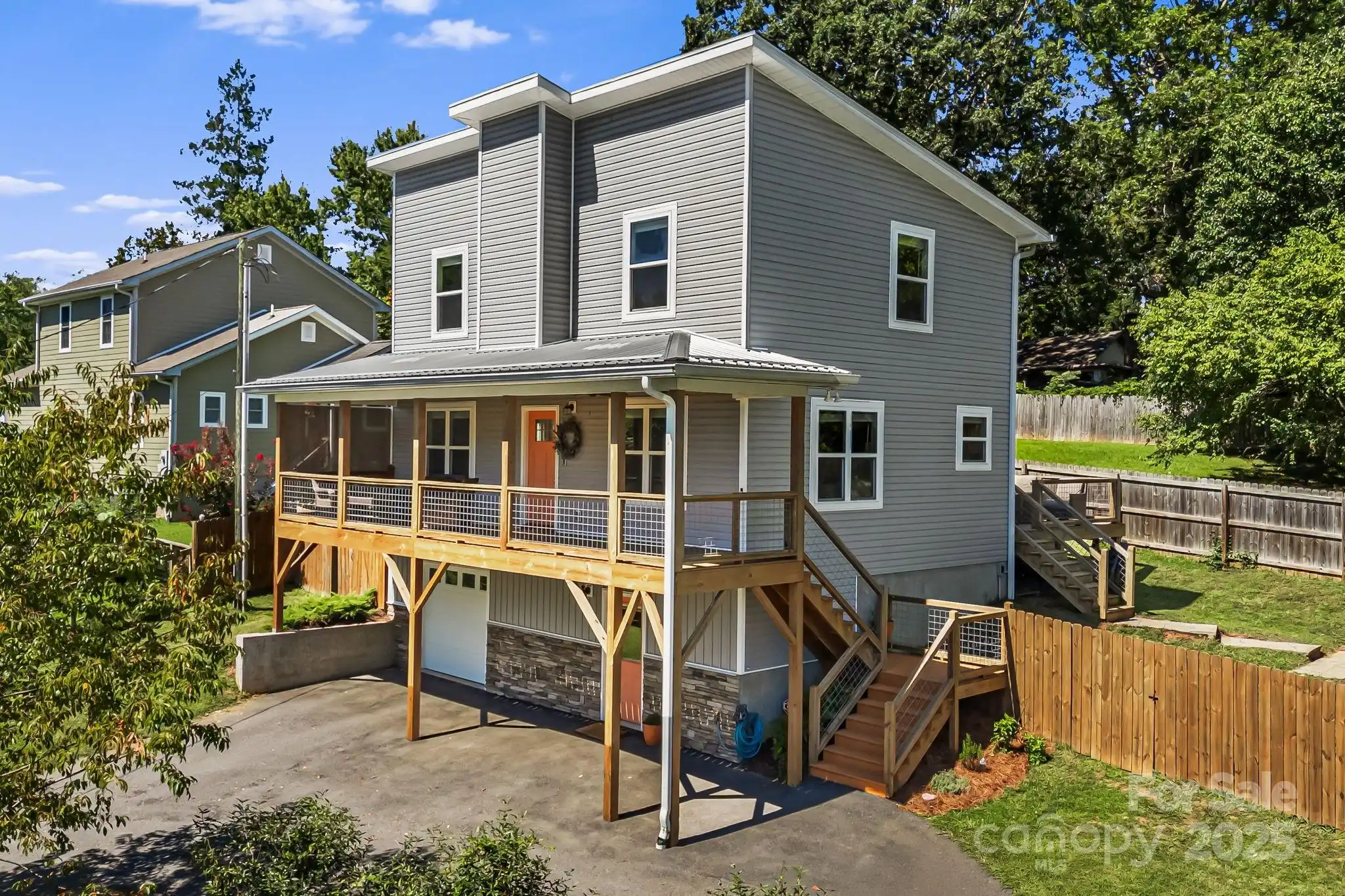Additional Information
Above Grade Finished Area
2284
Additional Parcels YN
false
Appliances
Dishwasher, Disposal, Dryer, Gas Range, Gas Water Heater, Microwave, Refrigerator with Ice Maker, Washer, Other
Association Annual Expense
1956.00
Association Fee Frequency
Monthly
City Taxes Paid To
No City Taxes Paid
Community Features
Clubhouse, Fitness Center, Outdoor Pool, Sidewalks, Street Lights, Walking Trails
Construction Type
Site Built
ConstructionMaterials
Fiber Cement
Directions
From downtown Asheville, take I-26/19-23 N towards Weaverville. Take exit 21, New Stock Road, to left onto New Stock Road. Travel 1.7 miles to right onto Pinebrook Road. Take a right onto Creekside View Drive to right onto Silo View Court. #4 will be the second house on the left.
Down Payment Resource YN
1
Elementary School
Weaverville/N. Windy Ridge
Exterior Features
Lawn Maintenance
Fireplace Features
Gas Vented, Living Room
Flooring
Carpet, Tile, Wood
Foundation Details
Crawl Space
HOA Subject To Dues
Mandatory
High School
North Buncombe
Interior Features
Kitchen Island, Open Floorplan, Pantry, Walk-In Closet(s)
Laundry Features
Inside, Laundry Room, Main Level
Lot Features
Cul-De-Sac, Level
Middle Or Junior School
North Buncombe
Mls Major Change Type
Under Contract-Show
Parcel Number
9732-46-0053-00000
Parking Features
Driveway, Attached Garage, Garage Door Opener, Garage Faces Front
Patio And Porch Features
Covered, Deck, Front Porch, Screened
Previous List Price
725000
Public Remarks
Beautiful home in the highly desirable and conveniently located community of Pinebrook Farms. This move-in-ready, meticulously maintained Craftsman-style home is a nod to timeless design, offering main-level living, spacious open floor plan and generously appointed primary bedroom on the main. The open kitchen boasts granite countertops, premium appliances, large island & tons of cabinet space, with separate pantry & laundry room off of the light-filled dining area. This flexible floor plan offers 3 bedrooms and 2 baths on the main level with a 4th bedroom en suite on the upper level. Enjoy the peaceful outdoors from the spacious screened-in porch connecting to an outdoor deck off the primary bedroom. A whole-house generator is an added bonus and peace of mind. Experience this warm and welcoming community nestled amidst the mountains including a clubhouse, outdoor pool, fitness facility, tree-lined sidewalks, footbridge to creekside nature trails, and community garden and park.
Road Responsibility
Private Maintained Road
Road Surface Type
Concrete, Paved
Sq Ft Total Property HLA
2284
Subdivision Name
Pinebrook Farms
Syndicate Participation
Participant Options
Syndicate To
IDX, IDX_Address, Realtor.com
Virtual Tour URL Branded
https://my.matterport.com/show/?m=spPP8Xc8em1
Virtual Tour URL Unbranded
https://my.matterport.com/show/?m=spPP8Xc8em1



