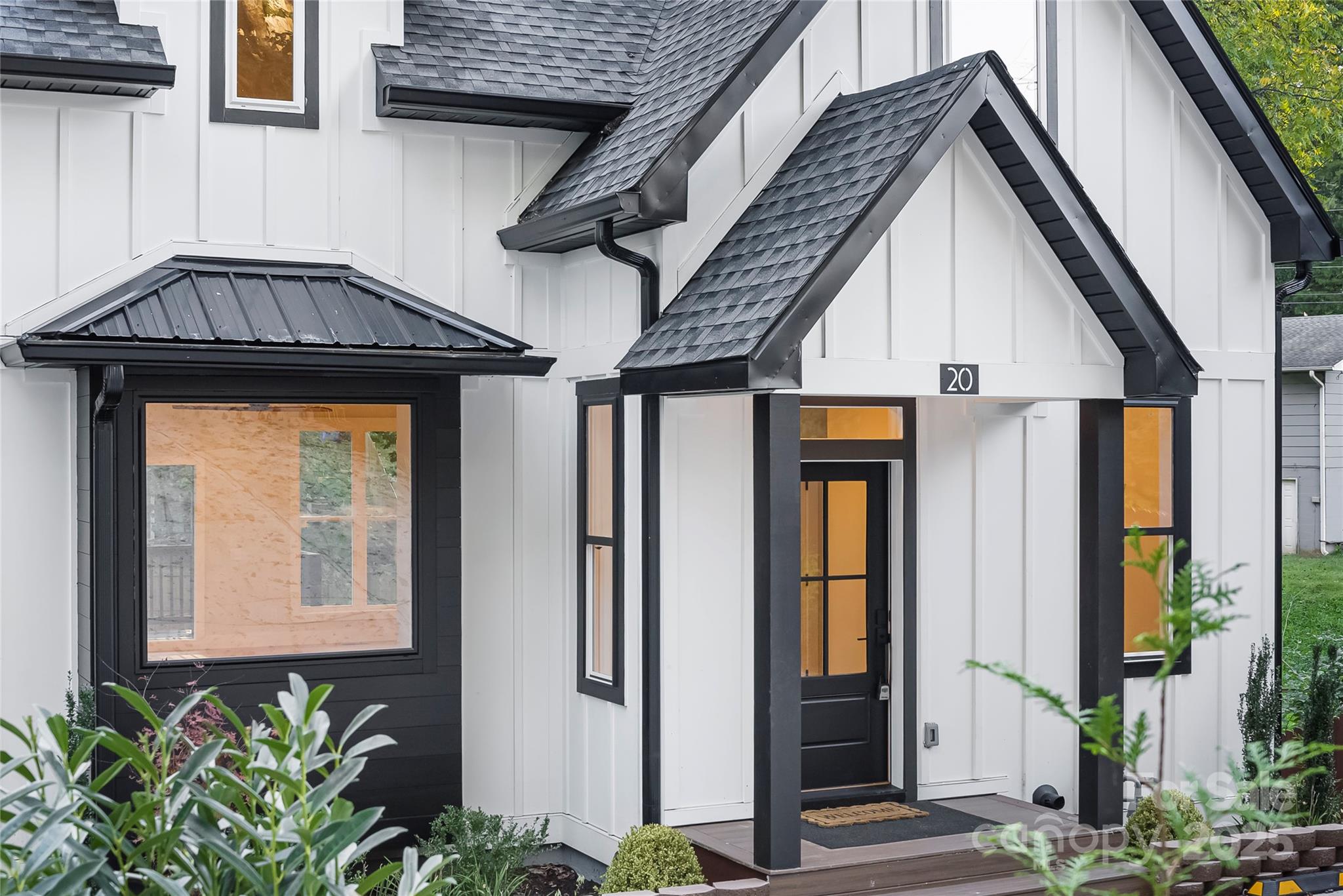Additional Information
Above Grade Finished Area
1574
Additional Parcels YN
false
Appliances
Dishwasher, Electric Oven, Electric Range, Microwave, Refrigerator
Basement
Apartment, Finished, Full
City Taxes Paid To
Asheville
Construction Type
Site Built
ConstructionMaterials
Hardboard Siding
Cooling
Ductless, Heat Pump
Development Status
Completed
Directions
Biltmore Village to left on Blalock follow to almost the end and take a left on Lowe Ave. House on right in curve.
Door Features
Insulated Door(s)
Down Payment Resource YN
1
Flooring
Carpet, Tile, Wood
Foundation Details
Basement
Heating
Ductless, Heat Pump
Interior Features
Attic Other, Kitchen Island, Open Floorplan, Pantry, Storage
Laundry Features
Lower Level, Upper Level
Middle Or Junior School
AC Reynolds
Mls Major Change Type
Under Contract-Show
Other Parking
parking off street on the main level and also parking down below for the basement level.
Parcel Number
9658-20-4501
Patio And Porch Features
Covered, Front Porch
Plat Reference Section Pages
221/13
Previous List Price
689000
Public Remarks
We are thrilled to present an exciting new construction home situated in the desirable Heart of Oakley, offering a unique and exciting opportunity for multigenerational living, and or supplemental income for your buyer from the additional living space below! This sweetheart is less than a mile from both Biltmore Village and the Biltmore Estate and 7 minutes to downtown Asheville. Features include total four bedrooms and three and a half bathrooms, a seperate apartment/in-law suite in the basement with exterior access/and additional driveway. The main home showcases an open floor plan, custom finishes, granite countertops, elegant tile, finished in place Red Oak hardwood flooring and privacy with front porch covered deck. Whether you're seeking a private space for loved ones or an opportunity to offset your mortgage, this delivers unmatched value and versatility.
Road Responsibility
Publicly Maintained Road
Road Surface Type
Gravel, Paved
Second Living Quarters
Exterior Connected, Separate Kitchen Facilities, Separate Living Quarters
Security Features
Smoke Detector(s)
Sq Ft Second Living Quarters HLA
787
Sq Ft Total Property HLA
2361
Syndicate Participation
Participant Options
Syndicate To
Apartments.com powered by CoStar, CarolinaHome.com, IDX, IDX_Address, Realtor.com
Window Features
Insulated Window(s)



