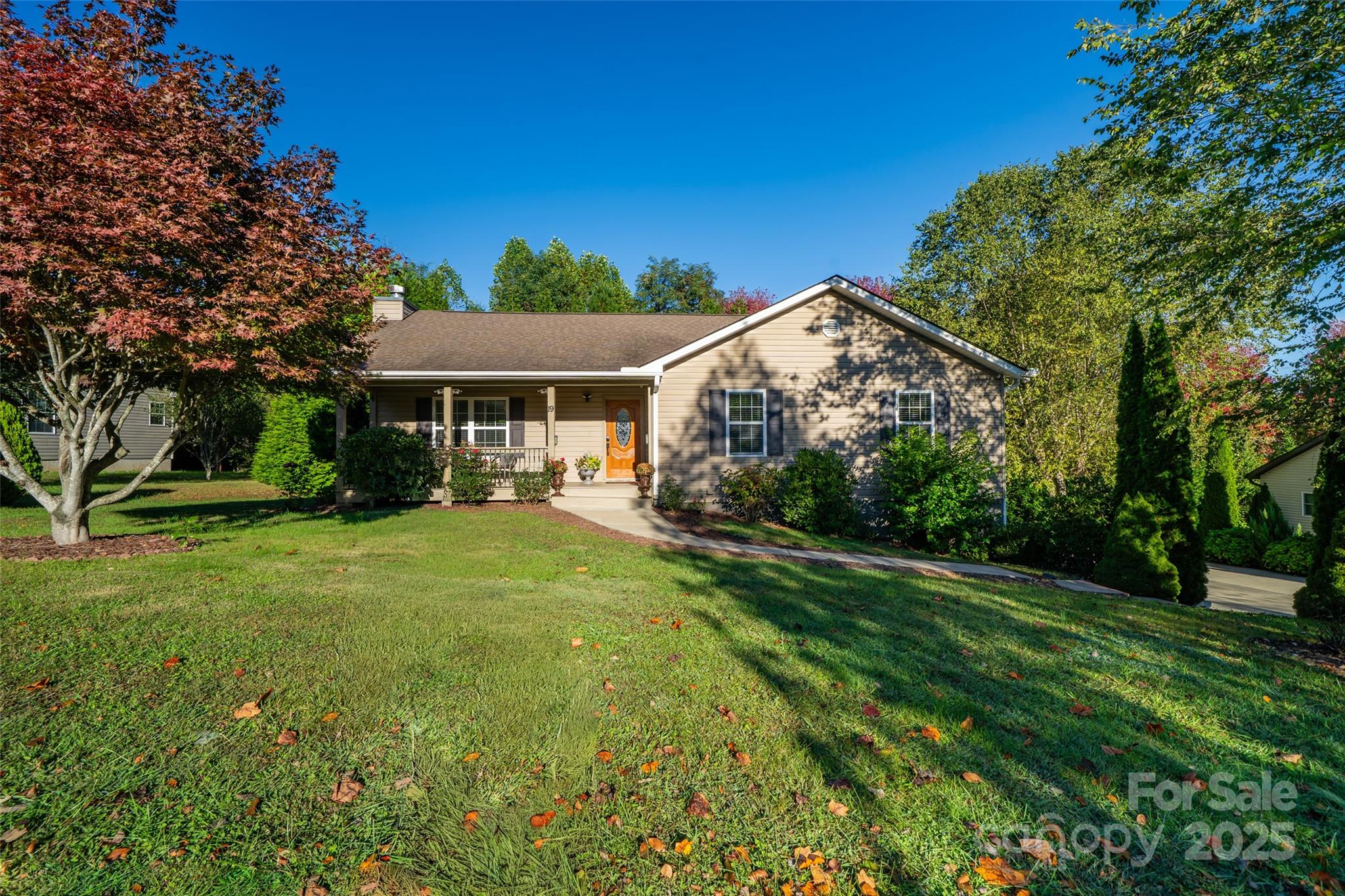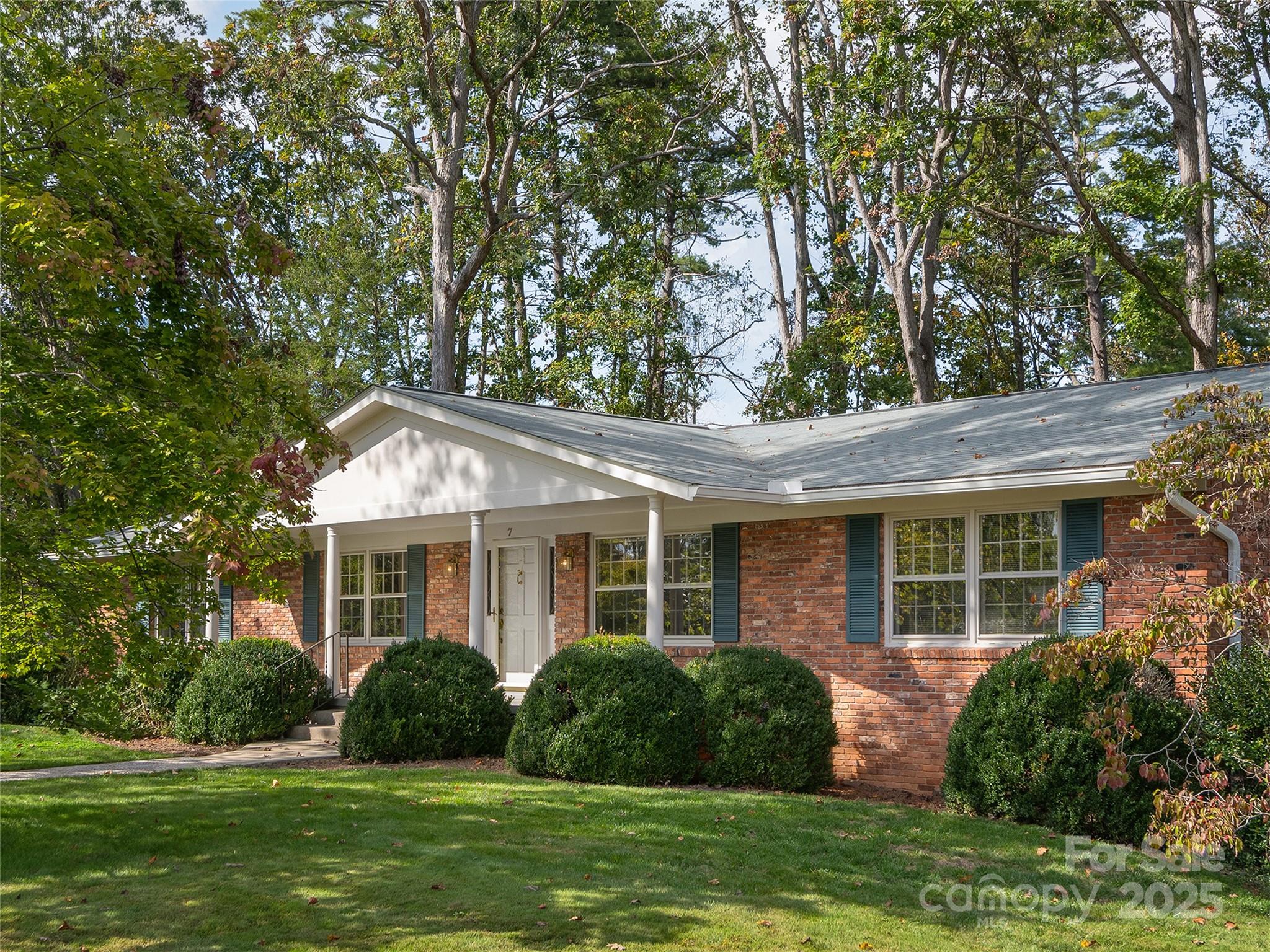Appliances
Dishwasher, Disposal, Electric Cooktop, Electric Oven, Electric Water Heater, Microwave, Refrigerator, Washer/Dryer
Public Remarks
ASSUMABLE VA LOAN IS AVAILABLE (based on buyer approval through lender) - INTEREST RATE OF 2.75%! Modern Living in Oakley – Minutes from Downtown Asheville. Built just 5 years ago, this low maintenance 4-bedroom (with an additional bonus room in the basement), 3.5-bath modern home combines like-new finishes with thoughtful upgrades in one of Asheville’s most convenient locations. Enjoy living on a dead end street with walkability to local entertainment, breweries, and dining. With approximately 2, 000 sq ft including a bonus room in the finished basement, there’s plenty of space to live, work, and play. The main level boasts open, light-filled living spaces and contemporary design throughout, while the basement with a full bathroom offers flexibility for a guest suite, Airbnb, or rental income opportunity (buyer to verify with city). Step outside to enjoy multiple outdoor living spaces — a welcoming front balcony, a new back porch (2021), and a 5-person hot tub (2022) surrounded by a fully fenced, private backyard filled with lush greenery. Practical features include a one-car garage with EV charger, modern finishes, and abundant storage. All of this in the AC Reynolds school district and just 5 minutes to Biltmore Village, the Blue Ridge Parkway, and vibrant downtown Asheville. This home offers the perfect blend of modern comfort, income potential, and Asheville lifestyle — move-in ready and waiting for you!
Syndicate To
Apartments.com powered by CoStar, CarolinaHome.com, IDX, IDX_Address, Realtor.com




































