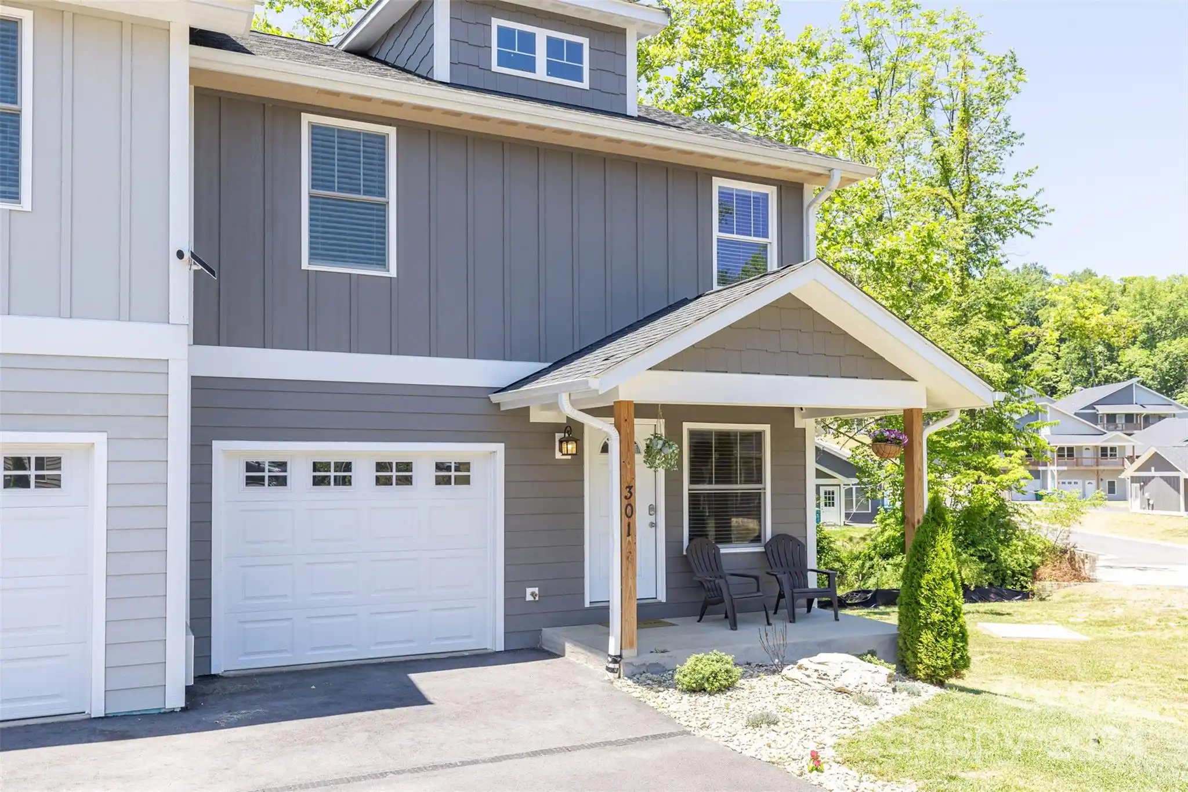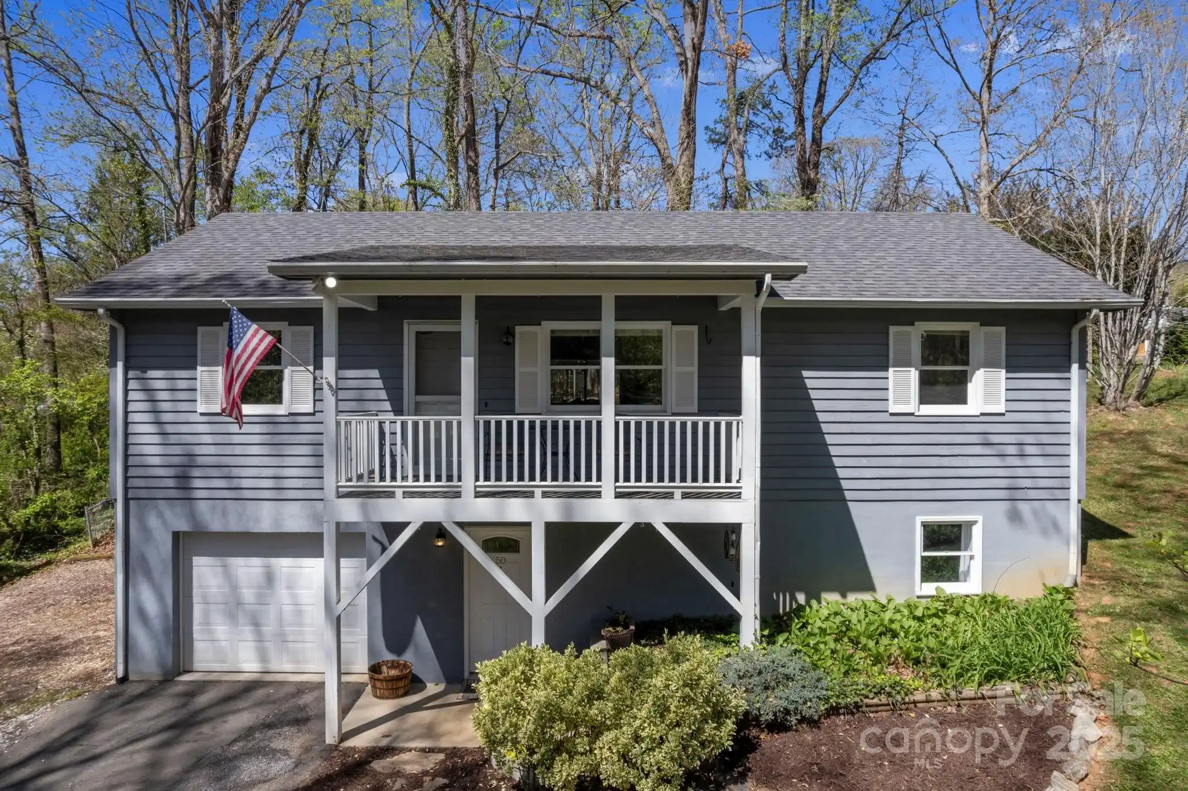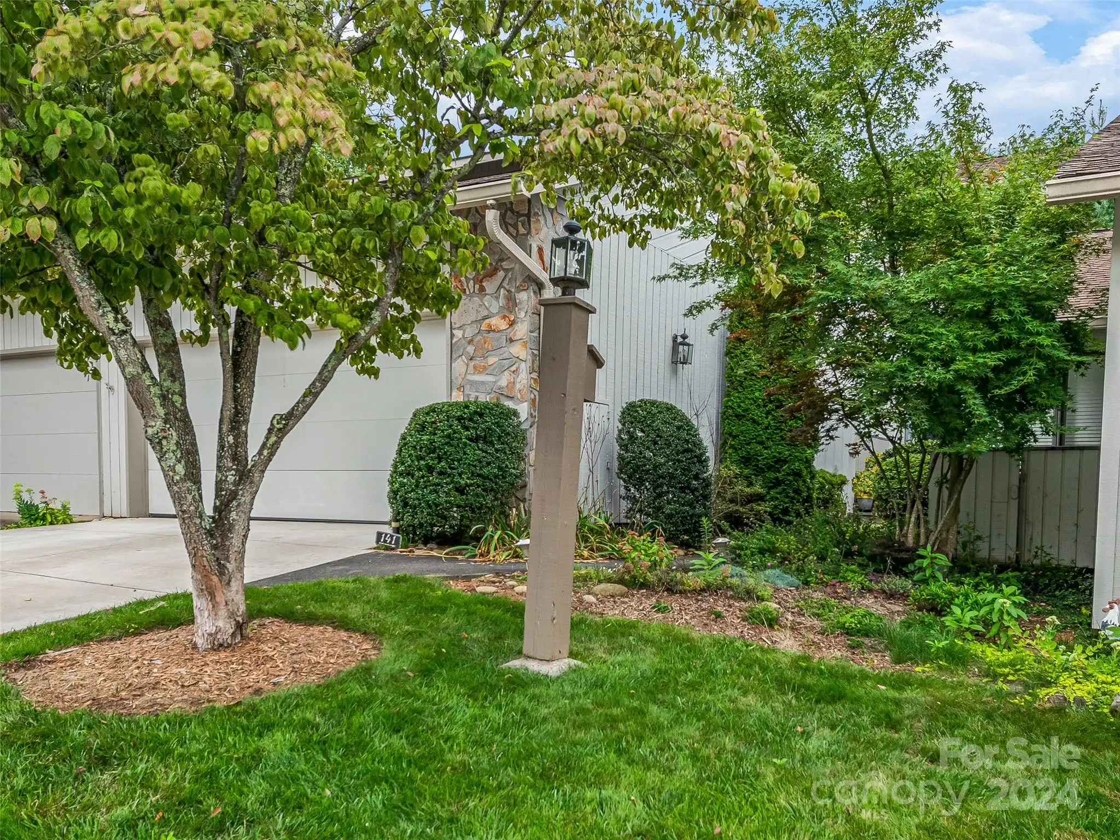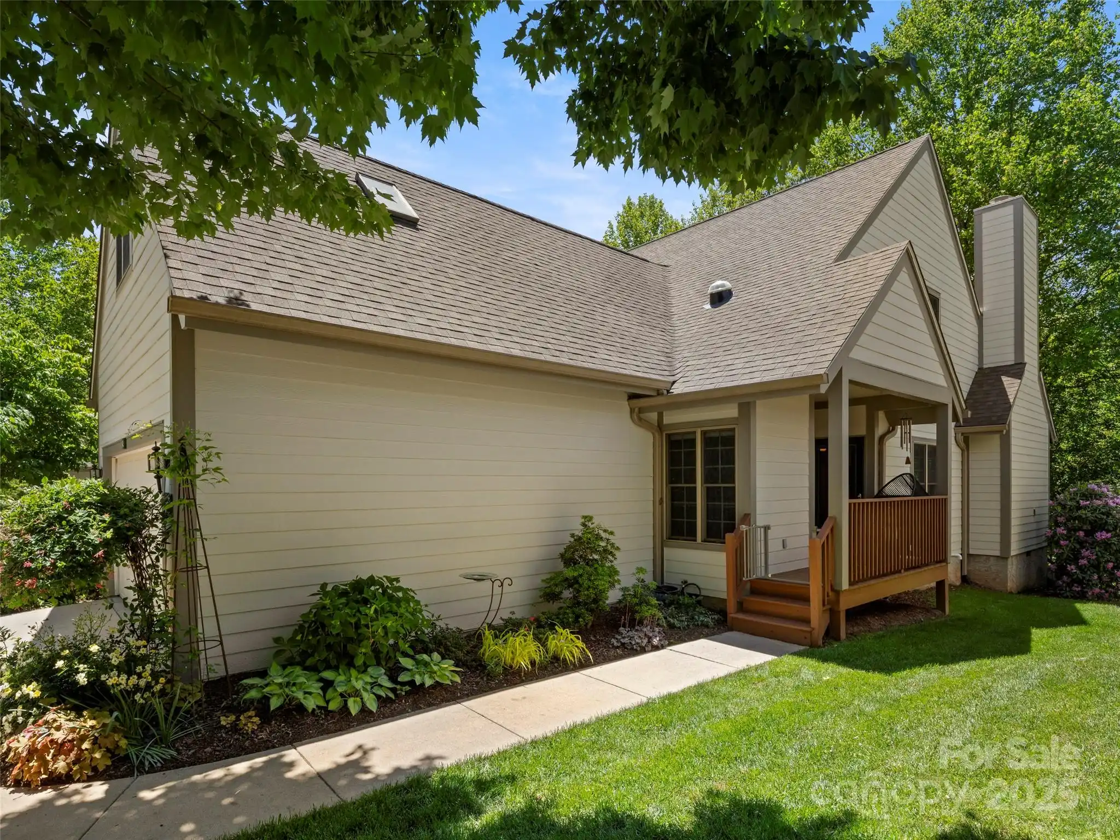Additional Information
Above Grade Finished Area
2211
Additional Parcels YN
false
Appliances
Dishwasher, Disposal, Electric Range, Microwave, Refrigerator, Washer/Dryer
Association Annual Expense
4920.00
Association Fee Frequency
Monthly
Association Name
Baldwin Real Estate Inc
Association Phone
828-684-3400
City Taxes Paid To
Asheville
Community Features
Fifty Five and Older, Clubhouse, Street Lights, Walking Trails
Construction Type
Site Built
ConstructionMaterials
Fiber Cement
Directions
From downtown Asheville, take Tunnel Road, turn right on Governers View Road, turn Right on Swannanoa River Road, turn left on Pinnacle Pointe Drive, go to #38 on left.
Down Payment Resource YN
1
Fireplace Features
Gas Log, Gas Unvented, Living Room
Flooring
Carpet, Tile, Vinyl, Wood
Foundation Details
Crawl Space
HOA Subject To Dues
Mandatory
Heating
Forced Air, Natural Gas
Interior Features
Built-in Features, Storage, Walk-In Closet(s)
Laundry Features
In Hall, Laundry Closet, Main Level
Middle Or Junior School
AC Reynolds
Mls Major Change Type
New Listing
Parcel Number
9668-15-4359-00000
Parking Features
Driveway, Attached Garage
Patio And Porch Features
Covered, Front Porch
Pets Allowed
Yes, Number Limit, Cats OK, Dogs OK
Public Remarks
Enjoy low-maintenance living just minutes from Asheville's shopping and dining in this beautiful townhome in Viewpointe, a gated 55+ community. The HOA covers exterior maintenance, lawn care, and clubhouse access. Inside, the vaulted-ceiling living room features a gas log fireplace and opens to a sunny all-season room. The updated eat-in kitchen includes granite countertops, stainless appliances, and modern cabinetry. The main-level primary suite boasts a walk-in closet, double vanity, and walk-in shower. A second bedroom, full bath, and laundry are also on the main level. Upstairs, you'll find a second primary suite with full bath, large walk-in closet, and bonus unheated storage. A versatile bonus room is perfect for a den, office, or hobby space. Floor plan and home inspection available.
Restrictions
Other - See Remarks
Restrictions Description
See recorded documents.
Road Responsibility
Private Maintained Road
Road Surface Type
Concrete, Paved
Security Features
Carbon Monoxide Detector(s), Smoke Detector(s)
Sq Ft Total Property HLA
2211
Subdivision Name
Viewpointe
Syndicate Participation
Participant Options
Syndicate To
IDX, IDX_Address, Realtor.com
Utilities
Electricity Connected, Natural Gas, Underground Power Lines, Wired Internet Available





















