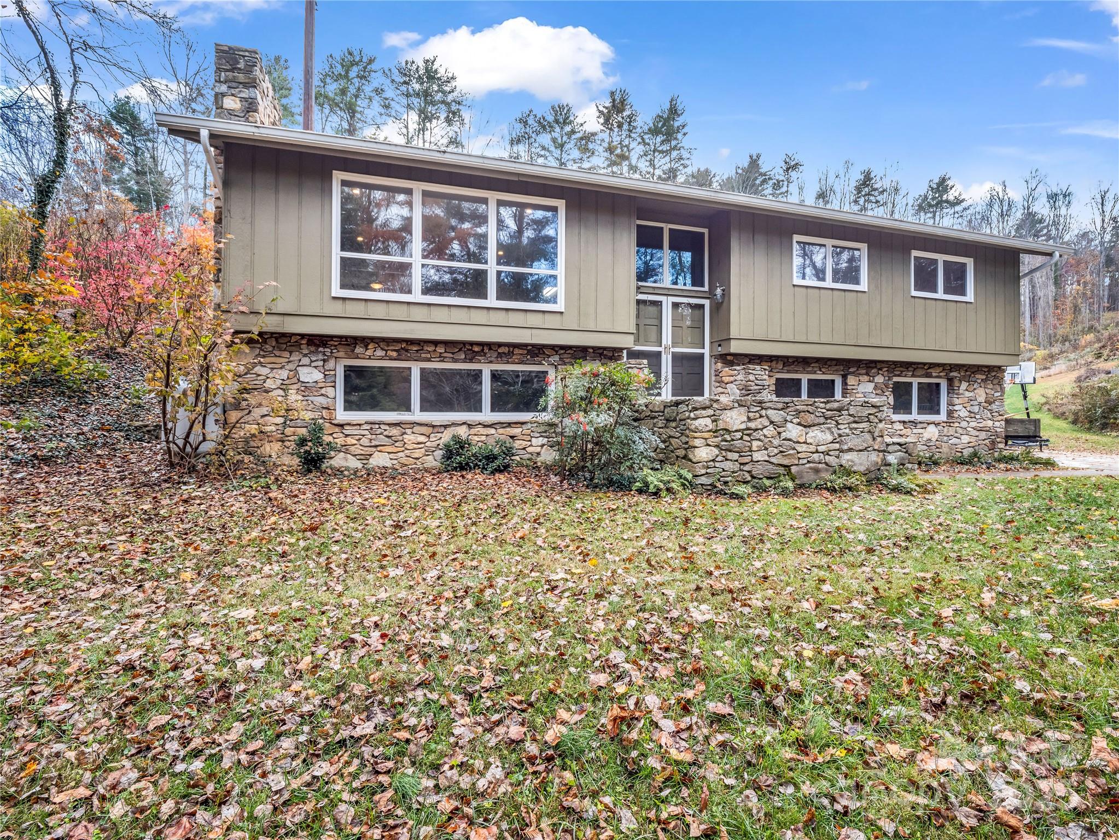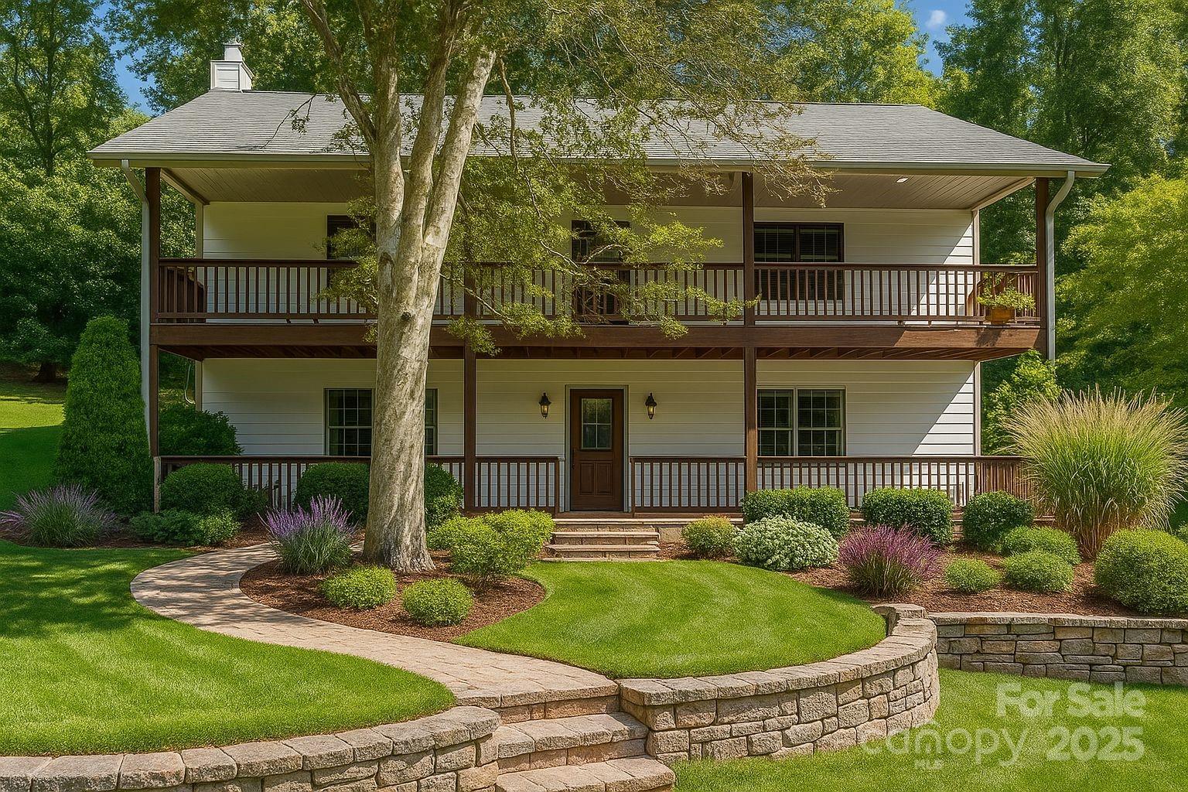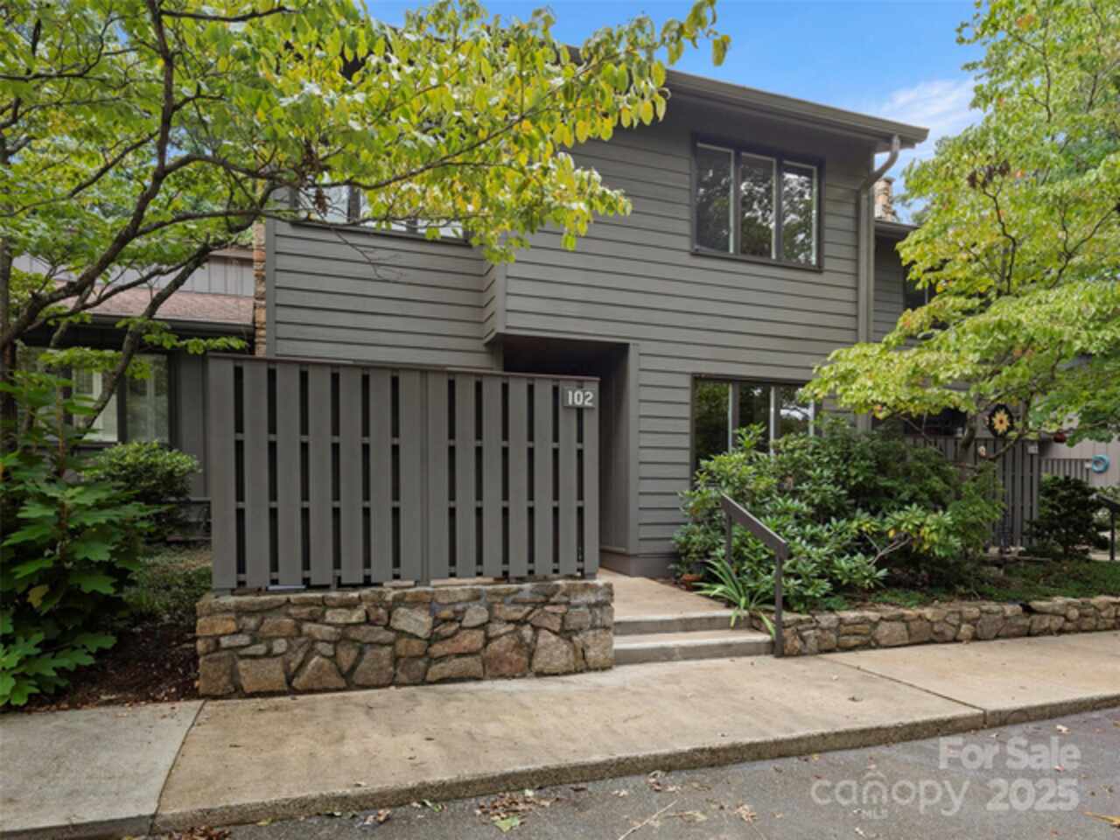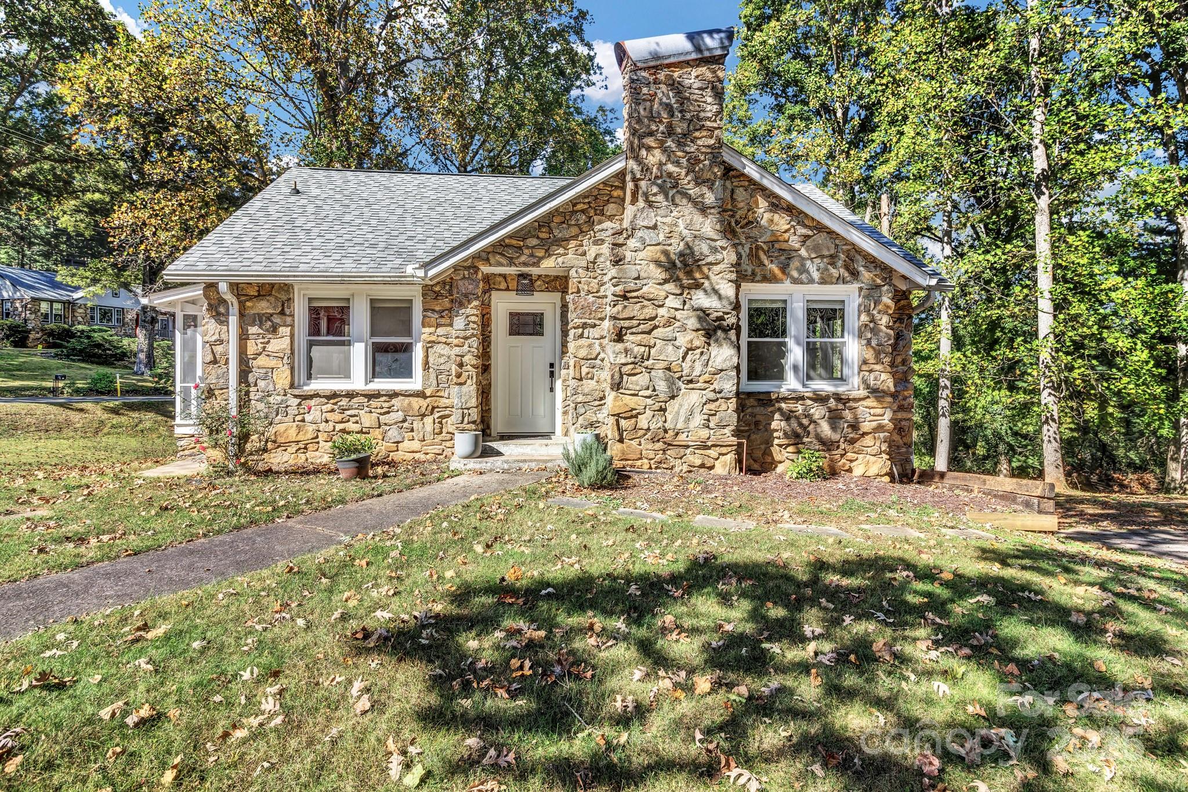Additional Information
Above Grade Finished Area
2045
Additional Parcels YN
false
Appliances
Dishwasher, Electric Oven, Electric Range, Electric Water Heater, Oven, Refrigerator
Association Annual Expense
4920.00
Association Fee Frequency
Monthly
Association Name
Baldwin Real Estate
Association Phone
282-684-3400
City Taxes Paid To
Asheville
Community Features
Fifty Five and Older, Clubhouse
Construction Type
Site Built
ConstructionMaterials
Fiber Cement
Cooling
Ceiling Fan(s), Central Air
Down Payment Resource YN
1
Fireplace Features
Family Room, Gas, Gas Vented
Flooring
Carpet, Vinyl, Wood
Foundation Details
Crawl Space
HOA Subject To Dues
Mandatory
Heating
Forced Air, Natural Gas
Interior Features
Built-in Features, Open Floorplan
Laundry Features
Main Level
Lot Features
Cul-De-Sac, Level, Paved, Views
Middle Or Junior School
AC Reynolds
Mls Major Change Type
Under Contract-No Show
Parcel Number
9668-15-4426-00000
Parking Features
Attached Garage
Patio And Porch Features
Covered, Front Porch
Public Remarks
Back Up Offers Considered - This beautifully updated contemporary unit in a desirable 55+ community in East Asheville offers a perfect blend of comfort and convenience. Featuring elegant hardwood floors throughout, the home boasts vaulted ceilings, skylights, and sun tubes that flood the space with natural light. A 4-season sunroom provides year-round enjoyment. With 3 spacious bedrooms, 3 full baths, and a versatile second-floor bonus room ideal for yoga, crafting, or a home office, there’s room for every lifestyle. Located just minutes from the WNC Nature Center, hiking trails, and Whole Foods, you'll enjoy all that Asheville has to offer without the hassle of inner-city traffic. A serene, active lifestyle awaits in this bright and stylish retreat.
Road Responsibility
Private Maintained Road
Road Surface Type
Concrete, Paved
Roof
Architectural Shingle
Sq Ft Total Property HLA
2045
Subdivision Name
Viewpointe
Syndicate Participation
Participant Options
Syndicate To
IDX, IDX_Address, Realtor.com
Virtual Tour URL Branded
https://stevenfreedman.zenfolio.com/p121720049/slideshow
Virtual Tour URL Unbranded
https://stevenfreedman.zenfolio.com/p121720049/slideshow




























