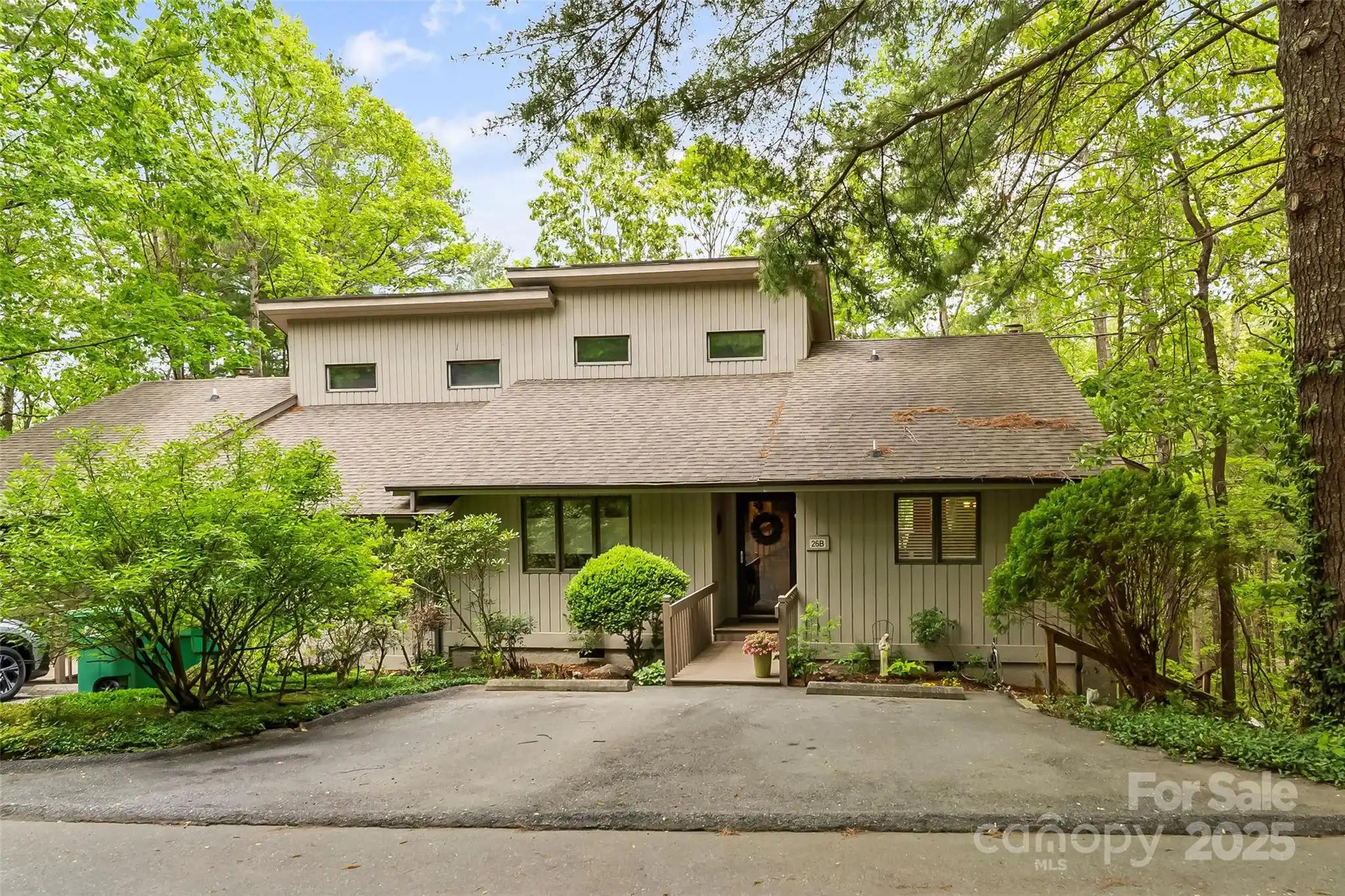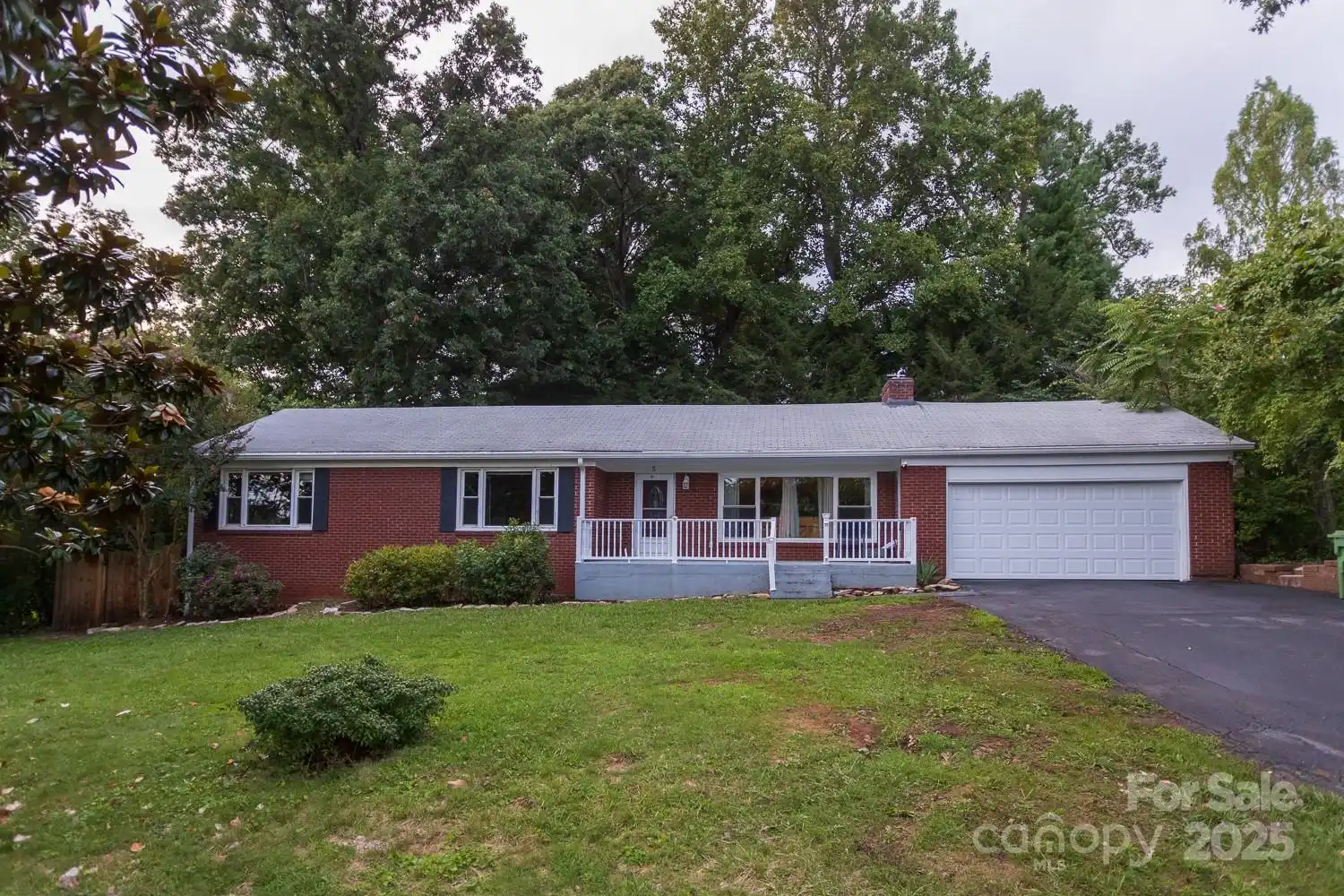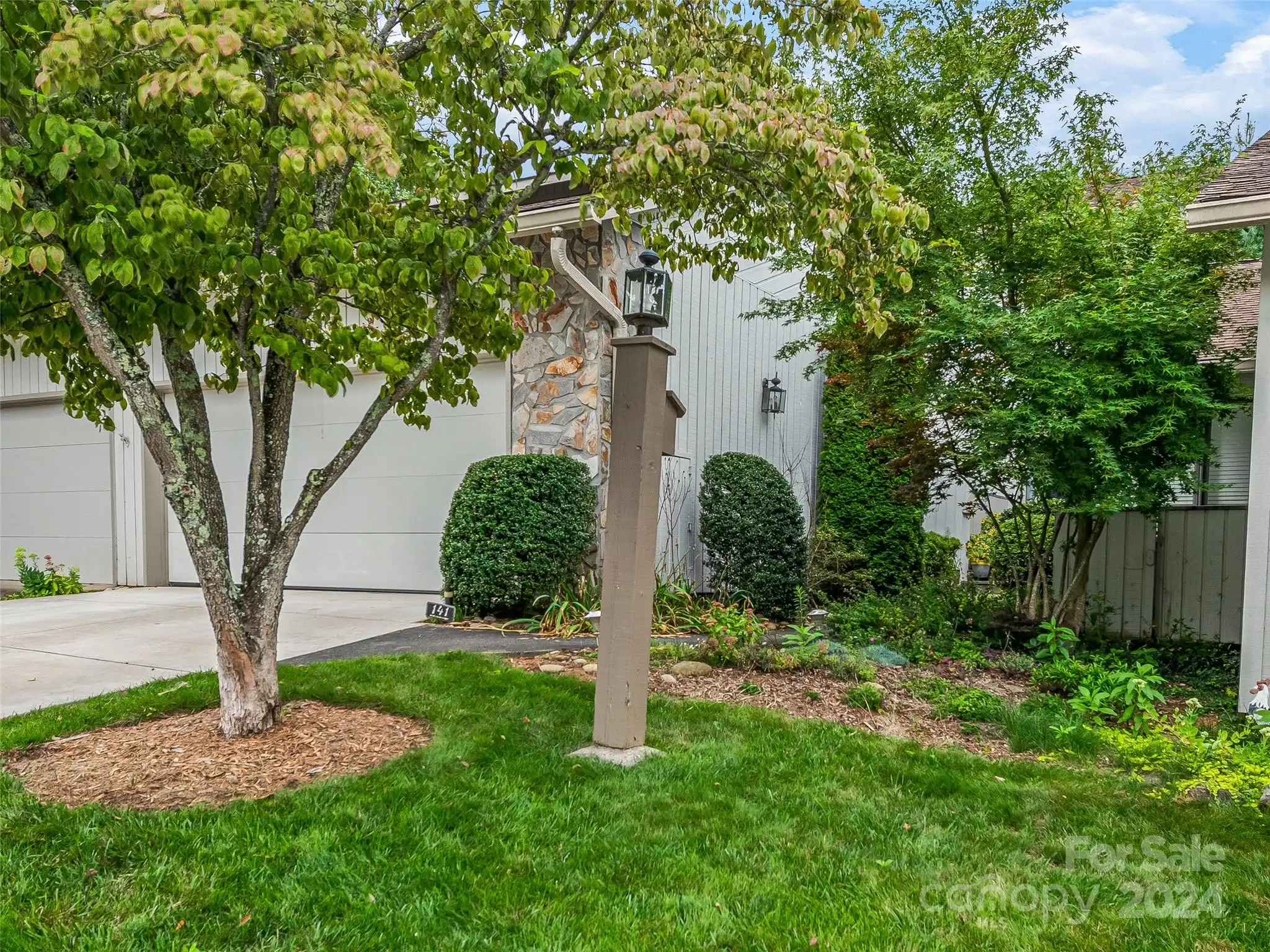Additional Information
Above Grade Finished Area
1112
Additional Parcels YN
false
Appliances
Dishwasher, Electric Oven, Electric Range, Gas Water Heater, Refrigerator, Washer/Dryer
Basement
Exterior Entry, Interior Entry
Below Grade Finished Area
661
CCR Subject To
Undiscovered
City Taxes Paid To
Asheville
Construction Type
Site Built
ConstructionMaterials
Hardboard Siding
Cooling
Ceiling Fan(s), Central Air
CumulativeDaysOnMarket
123
Directions
GPS will get you here. LOOK FOR SIGN!
Down Payment Resource YN
1
Elementary School
Haw Creek
Exclusions
Speakers mounted to the living room wall & mirror in the living room
Flooring
Tile, Wood, Other - See Remarks
Foundation Details
Basement
Heating
Forced Air, Natural Gas
Interior Features
Open Floorplan, Pantry, Walk-In Closet(s)
Laundry Features
Laundry Room, Main Level
Middle Or Junior School
AC Reynolds
Mls Major Change Type
Under Contract-Show
Parcel Number
9659-70-3369-00000
Parking Features
Basement, Driveway, Attached Garage
Patio And Porch Features
Covered, Deck, Front Porch, Screened
Previous List Price
444000
Public Remarks
BACK ON THE MARKET! NO FAULT OF THE SELLERS! Beautiful 3-bedroom, 3-bath elevated ranch in the highly desirable Haw Creek community. Set on a great lot with a charming park-like setting, this home offers an airy open floor plan with abundant natural light, soaring ceilings in the living and dining area, and a fresh, modern appeal. The kitchen features stainless steel appliances and trendy open shelving. The spacious primary bedroom includes an en suite bath. The finished basement adds flexibility with tiled flooring, a large family/rec room, and a full bath—perfect for guests, hobbies, or a home office. Step outside to a large screened-in back deck overlooking a private, wooded backyard. You’ll also appreciate the roomy front yard, covered front porch, basement garage/workshop, and large paved driveway. Conveniently located just a quick stroll to Penny Cup Coffee, Creekside Taphouse & Haw Creek Park—and only 10 minutes to vibrant Downtown Asheville. Move In Ready! Hurry, this won't last long!
Restrictions
Deed, No Representation
Road Responsibility
Publicly Maintained Road
Road Surface Type
Asphalt, Paved
Sq Ft Total Property HLA
1773
Syndicate Participation
Participant Options
Syndicate To
CarolinaHome.com, IDX, IDX_Address, Realtor.com
Virtual Tour URL Branded
https://vausmedia.aryeo.com/videos/019641cc-1943-7238-a74d-00e93d59b162
Virtual Tour URL Unbranded
https://vausmedia.aryeo.com/videos/019641cc-1943-7238-a74d-00e93d59b162



