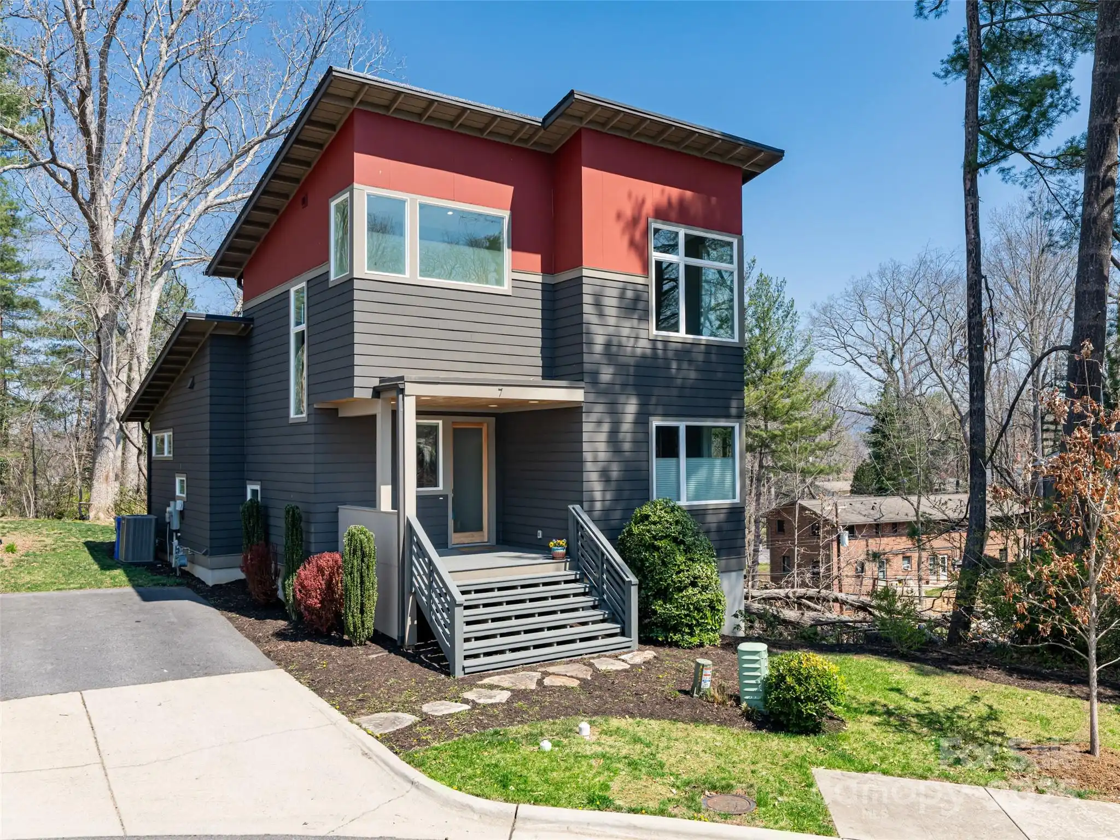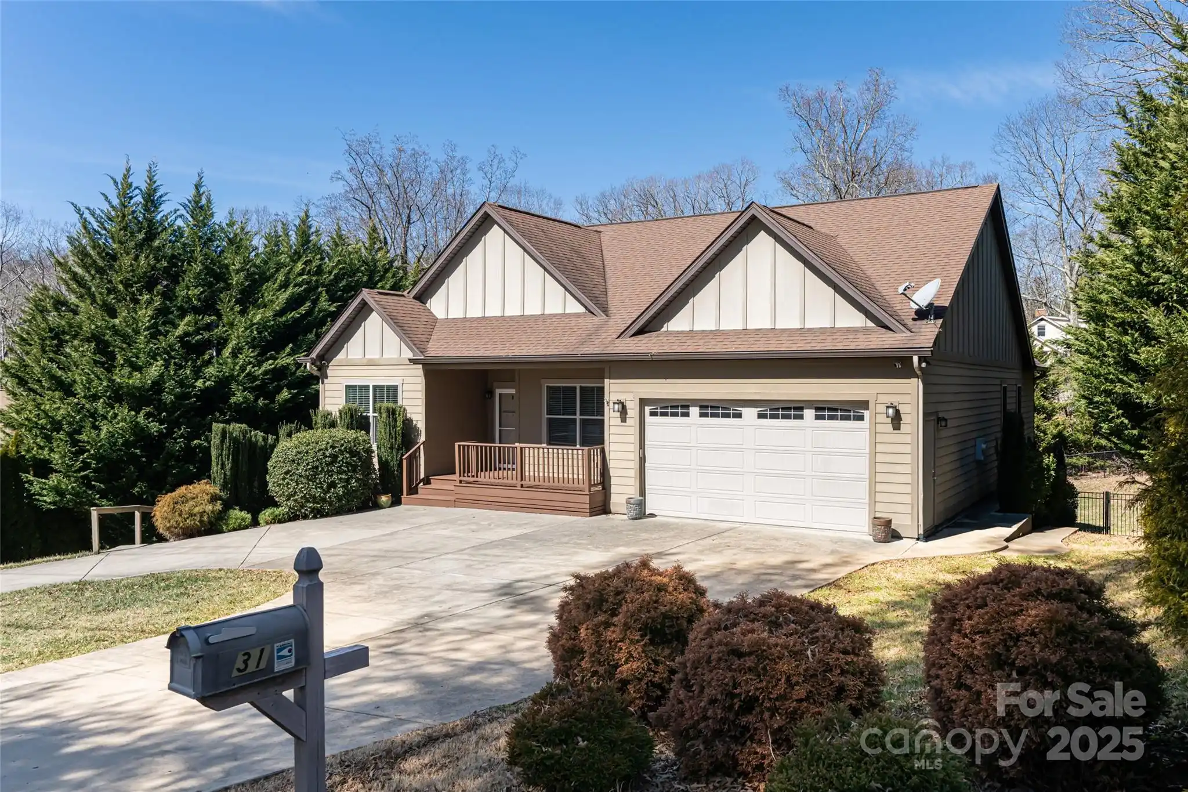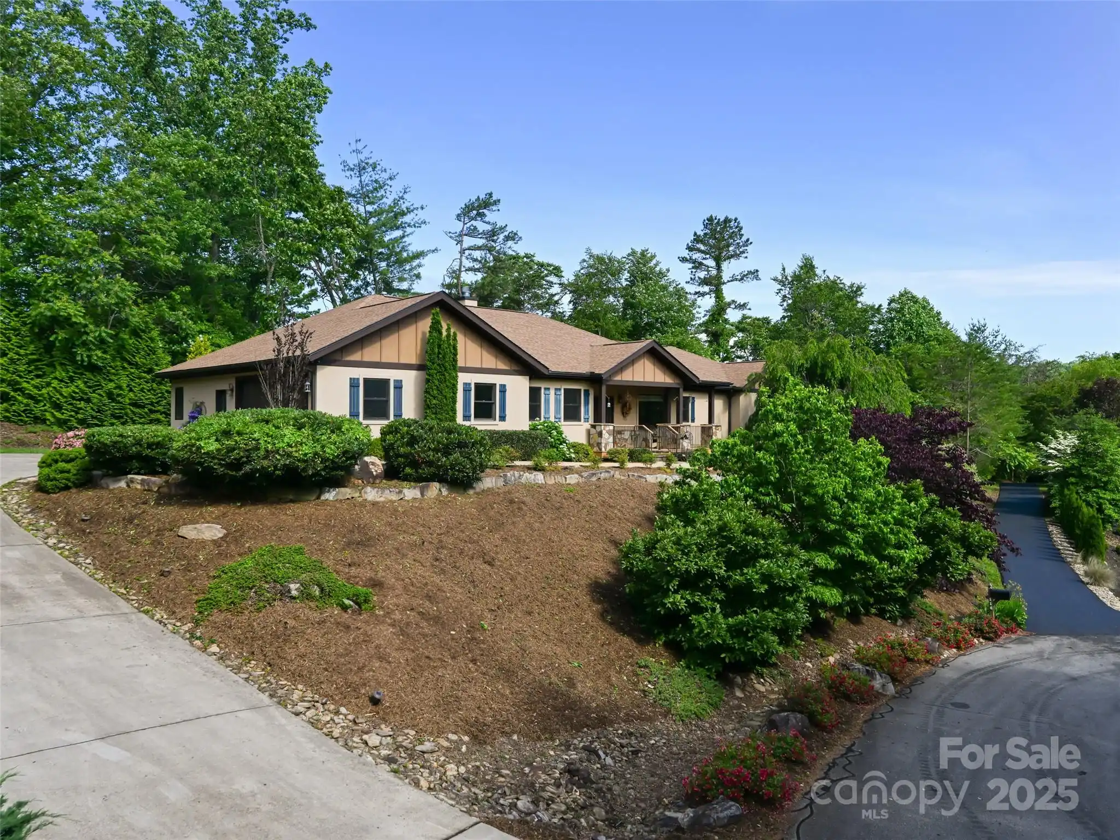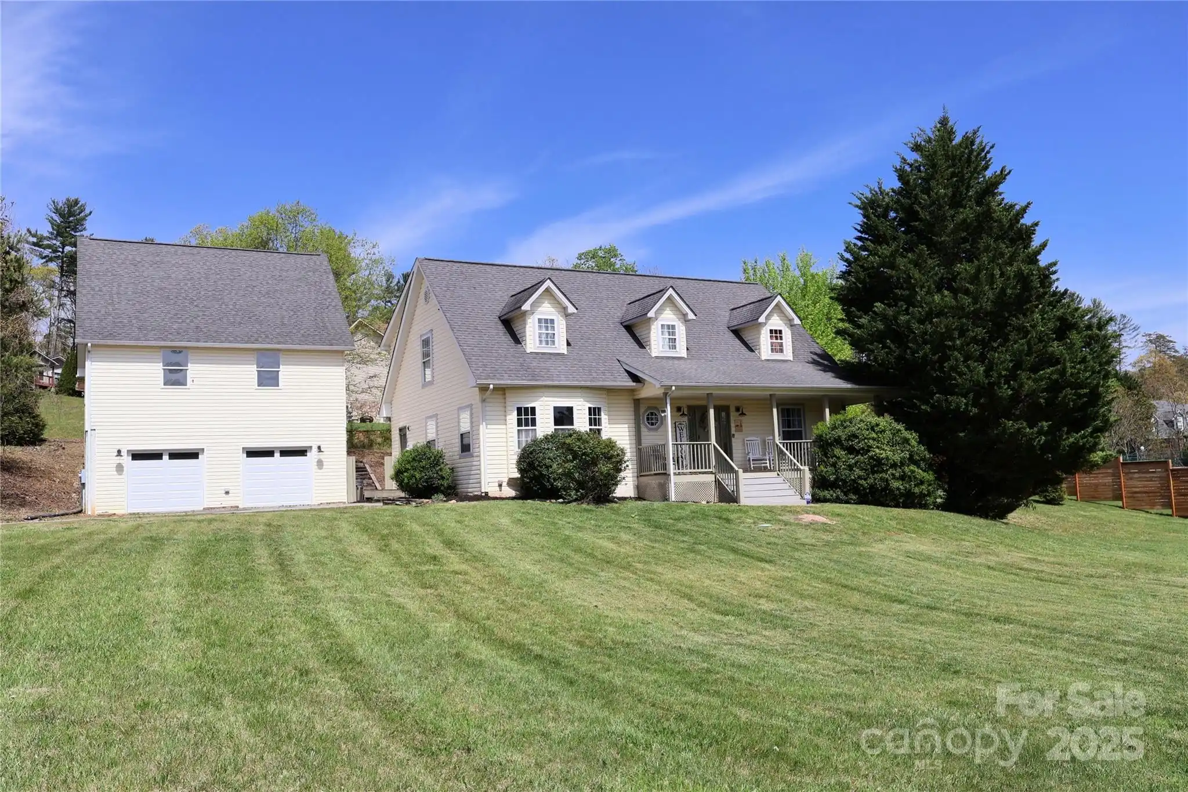Additional Information
Above Grade Finished Area
2138
Additional Parcels YN
false
Appliances
Dishwasher, Disposal, Electric Water Heater, Gas Range, Microwave, Refrigerator with Ice Maker
Association Annual Expense
700.00
Association Fee Frequency
Annually
Basement
Daylight, Exterior Entry, Finished, Interior Entry
Below Grade Finished Area
1483
City Taxes Paid To
No City Taxes Paid
Community Features
Gated, Street Lights
Construction Type
Site Built
ConstructionMaterials
Hardboard Siding
Exterior Features
Fire Pit
Fireplace Features
Family Room, Gas Unvented, Living Room
Foundation Details
Basement
HOA Subject To Dues
Mandatory
Laundry Features
Mud Room, Laundry Room, Sink
Lot Features
Cul-De-Sac, Level, Creek/Stream
Middle Or Junior School
AC Reynolds
Mls Major Change Type
Price Decrease
Parcel Number
966791193200000
Parking Features
Attached Garage, Garage Door Opener, Shared Driveway
Patio And Porch Features
Deck, Rear Porch
Previous List Price
959000
Public Remarks
Impeccably maintained mountain oasis in the coveted, gated community of Village Park—set in East Asheville, where convenience meets the beauty of the Blue Ridge. Just 10 minutes to downtown Asheville (no city taxes!) and only 3 minutes to the Blue Ridge Parkway & the Mountains-to-Sea Trail, this home offers unmatched access to outdoor adventure. Nestled on a rare, level, private lot with a lush, park-like setting, it's ideal for play, relaxation, and entertaining. Enjoy the fireplace in your zen-inspired living room, spend summer days on the decks and patio, and gather around the fire pit on cool evenings. Inside, a beautifully open kitchen anchors spacious, light-filled living areas with freshly refinished hardwoods. 2nd living quarters with wet bar/kitchenette available in basement or use your creativity—ideal for workshop, art studio, yoga space, or whatever you dream. No rising creek water in Helene, not in FEMA 100 or 500yr floodzone. The garage is wired for an electric vehicle.
Road Responsibility
Private Maintained Road
Road Surface Type
Concrete, Paved
Sq Ft Total Property HLA
3621
Subdivision Name
Village Park
Syndicate Participation
Participant Options
Syndicate To
CarolinaHome.com, IDX, IDX_Address, Realtor.com






































