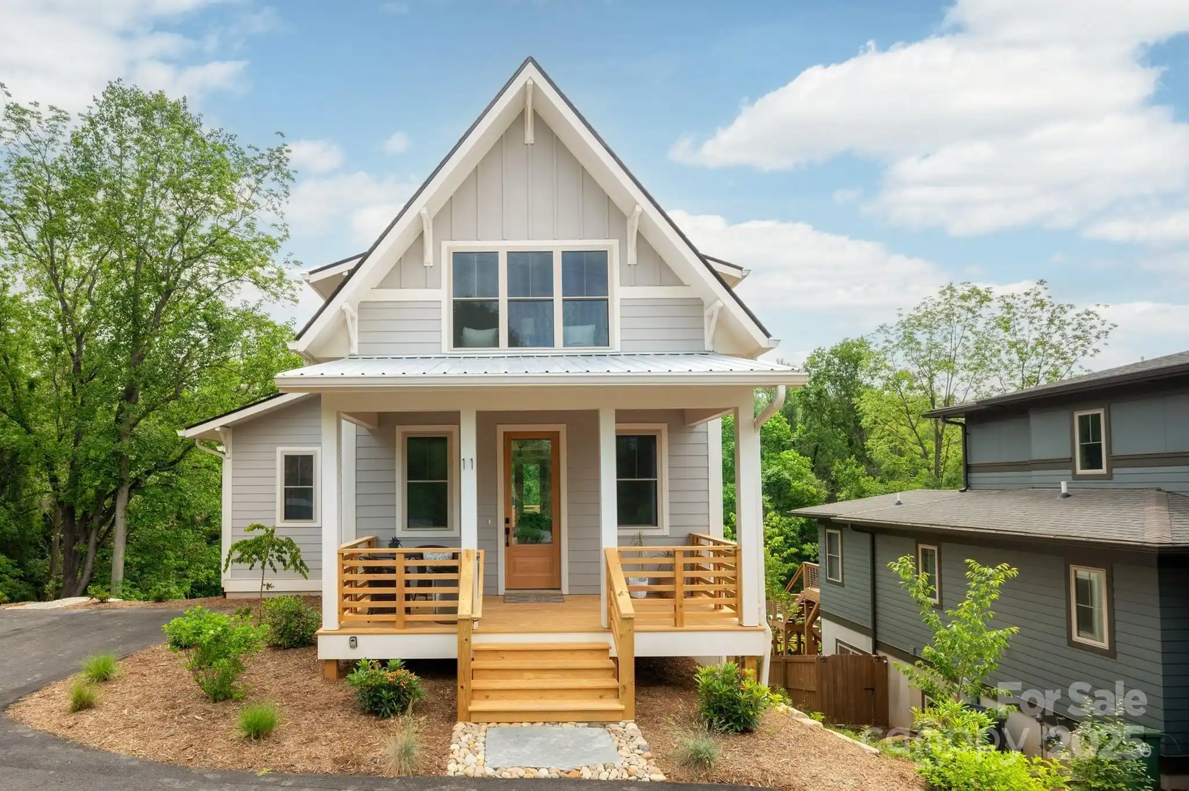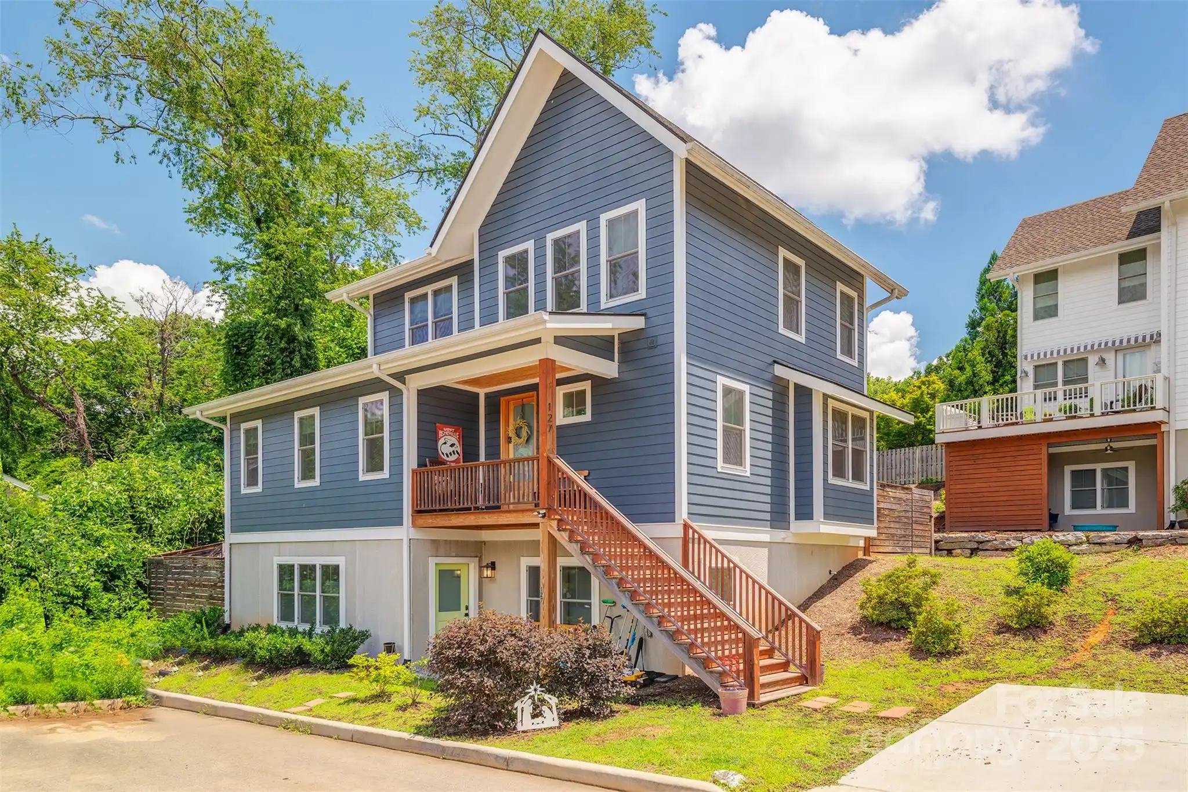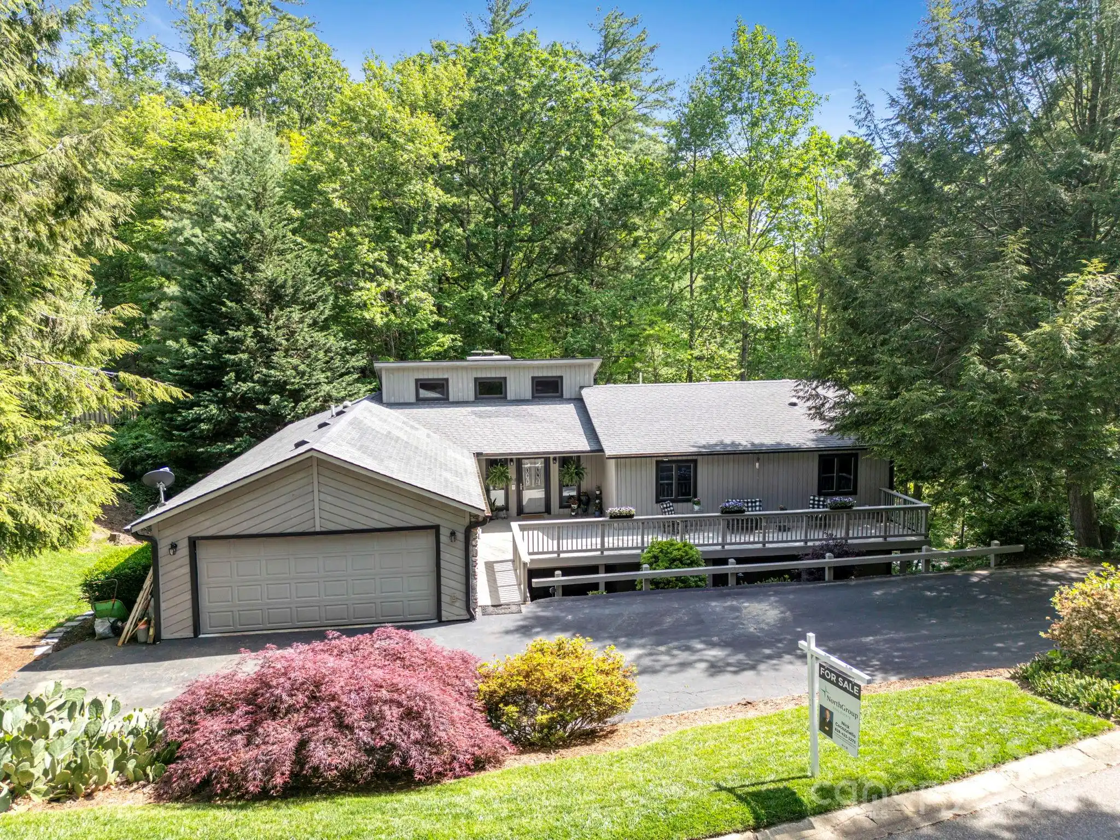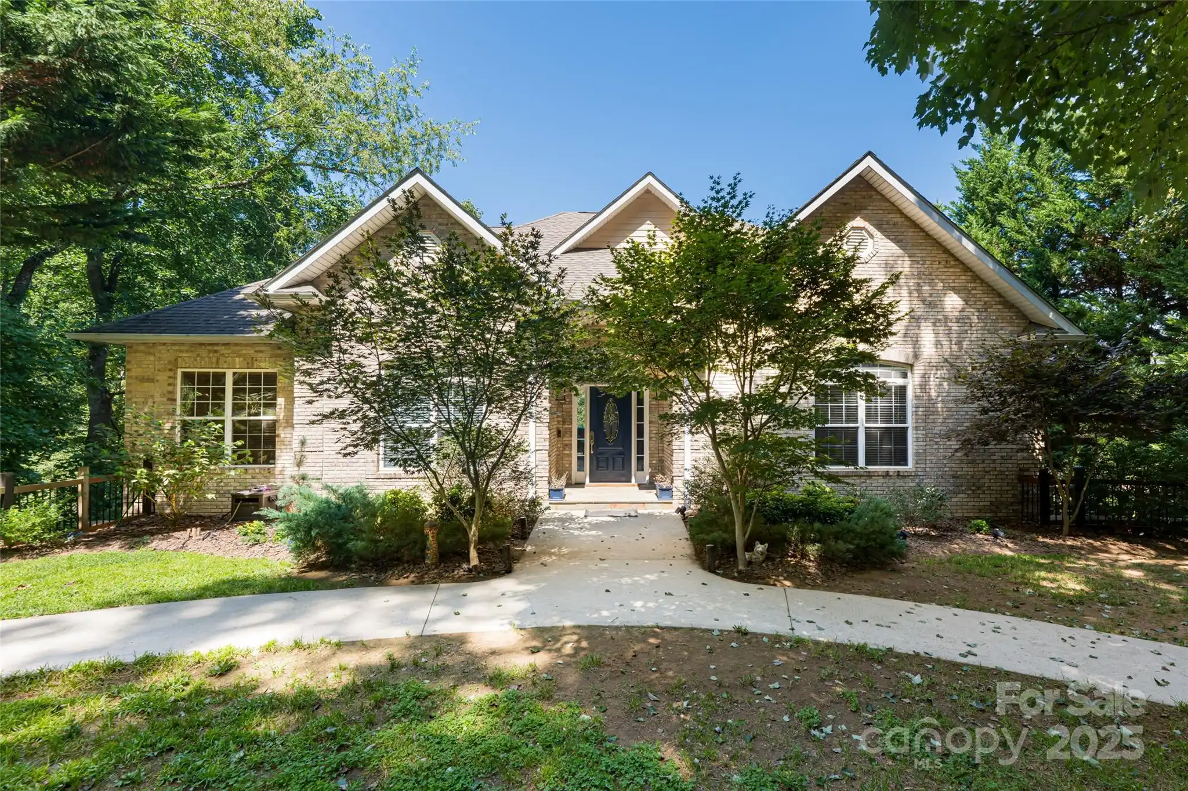Additional Information
Above Grade Finished Area
2346
Additional Parcels YN
false
Appliances
Dishwasher, Disposal, Dual Flush Toilets, Electric Range, Electric Water Heater, Exhaust Hood, Freezer, Ice Maker, Plumbed For Ice Maker, Refrigerator with Ice Maker
Basement
Apartment, Exterior Entry, French Drain, Walk-Out Access
Below Grade Finished Area
1320
CCR Subject To
Undiscovered
City Taxes Paid To
No City Taxes Paid
Construction Type
Site Built
ConstructionMaterials
Vinyl
Directions
From I-40 take exit 55 and turn left onto Tunnel Rd. Take the second right onto Riceville road. Go about two miles and turn left on Upper Grassy Branch Rd and take the first right onto Upper Grassy Branch Extension. Turn left onto Kirkland Dr. Keep left at the fork in the road and the house will be on your right.
Door Features
French Doors
Elementary School
Charles C Bell
Exterior Features
Fire Pit
Fireplace Features
Living Room, Propane
Flooring
Carpet, Concrete, Wood
Foundation Details
Basement
Interior Features
Breakfast Bar, Entrance Foyer, Garden Tub, Open Floorplan, Pantry, Split Bedroom, Storage, Walk-In Closet(s), Walk-In Pantry
Laundry Features
Electric Dryer Hookup, Mud Room
Lot Features
Cleared, Sloped, Views
Middle Or Junior School
AC Reynolds
Mls Major Change Type
New Listing
Other Parking
Long driveway with lots of parking space. Charming farm gate at foot of driveway.
Parcel Number
9669-46-8937-00000
Parking Features
Driveway, Detached Garage, Garage Door Opener, Garage Faces Front, Garage Shop, Keypad Entry
Patio And Porch Features
Covered, Front Porch, Patio, Wrap Around
Public Remarks
Not in a flood zone and no hurricane damage! Huge potential for multi-generational living or rental income opportunities. Wraparound covered porch with mountain views off the Veranda. Finished basement apartment with exterior entrance, three bonus rooms, Jack and Jill bath, kitchen, and massive game/living room. Large detached garage with separate 200-amp panel, separate meter, and 784 SF of unfinished space above, that begs to be finished into an apartment, workshop, or art studio. Opportunity for master on main with existing huge bedroom, half bath, and walk in closet and space to add the bathroom of your dreams with plumbing easily accessible. Recent updates include granite countertops, water heater (2021), fridge, exterior HVAC (2016), floors (2014), most light fixtures (2020). No HOA Fees! Furnishings available to purchase. Owner Financing Option. 220 hot tub wiring. Agent is Owner/Broker
Road Responsibility
Publicly Maintained Road
Road Surface Type
Asphalt, Paved
Second Living Quarters
Exterior Not Connected, Separate Entrance, Separate Utilities, Upper Level Garage
Security Features
Carbon Monoxide Detector(s), Intercom, Smoke Detector(s)
Sq Ft Total Property HLA
3666
Subdivision Name
Kirkland Estates
Syndicate Participation
Participant Options
Syndicate To
CarolinaHome.com, IDX, IDX_Address, Realtor.com
Utilities
Cable Available, Electricity Connected, Satellite Internet Available, Underground Utilities, Wired Internet Available














































