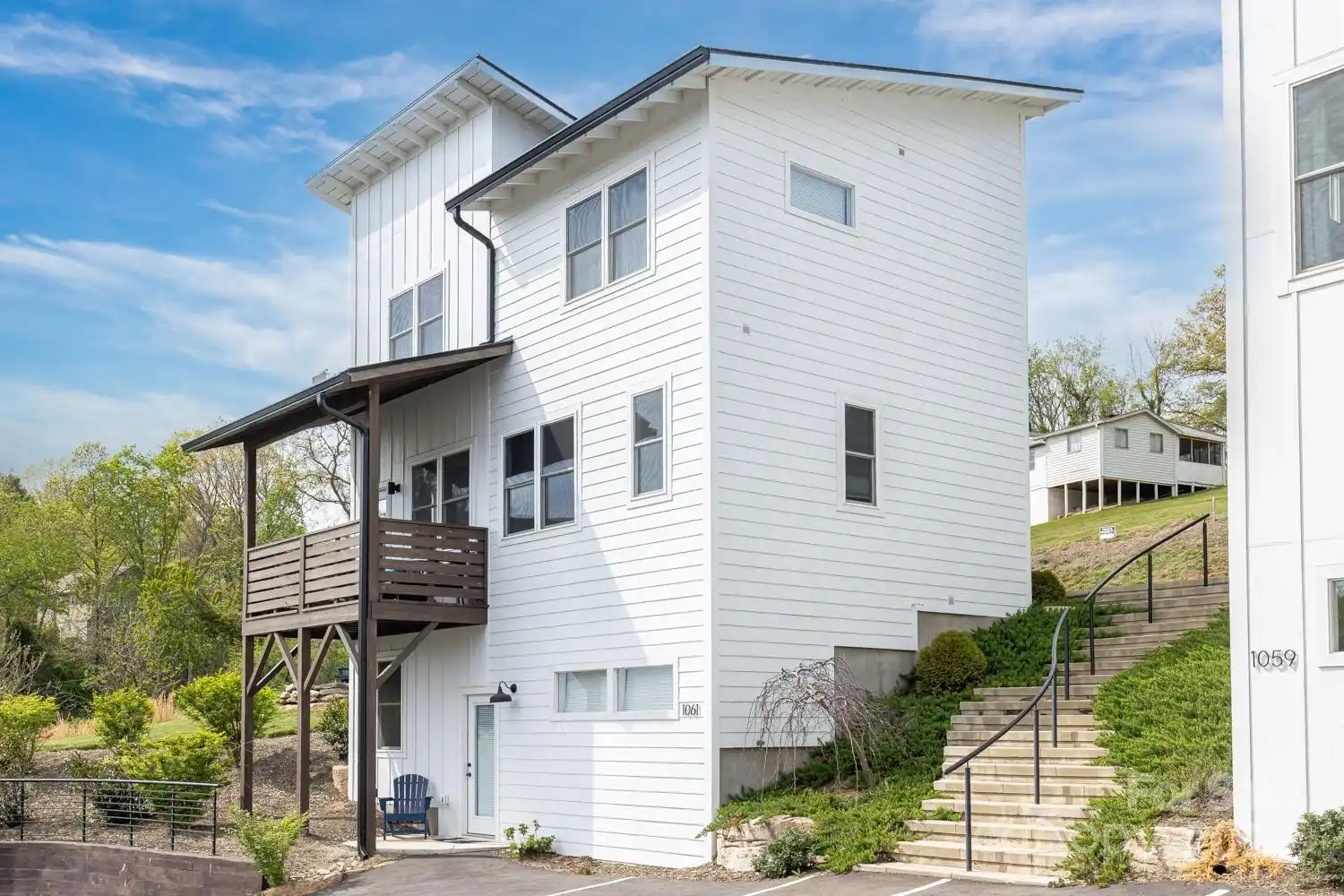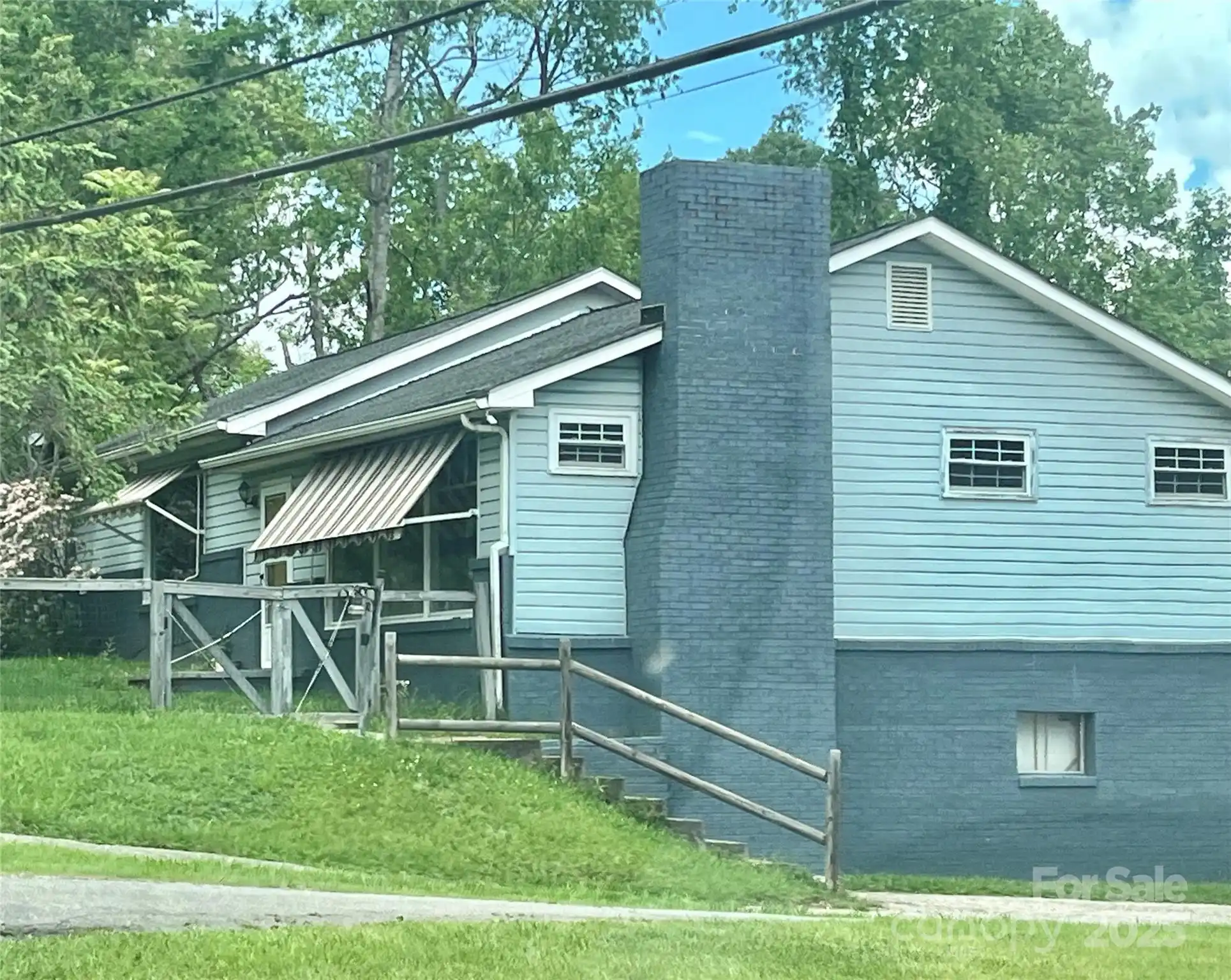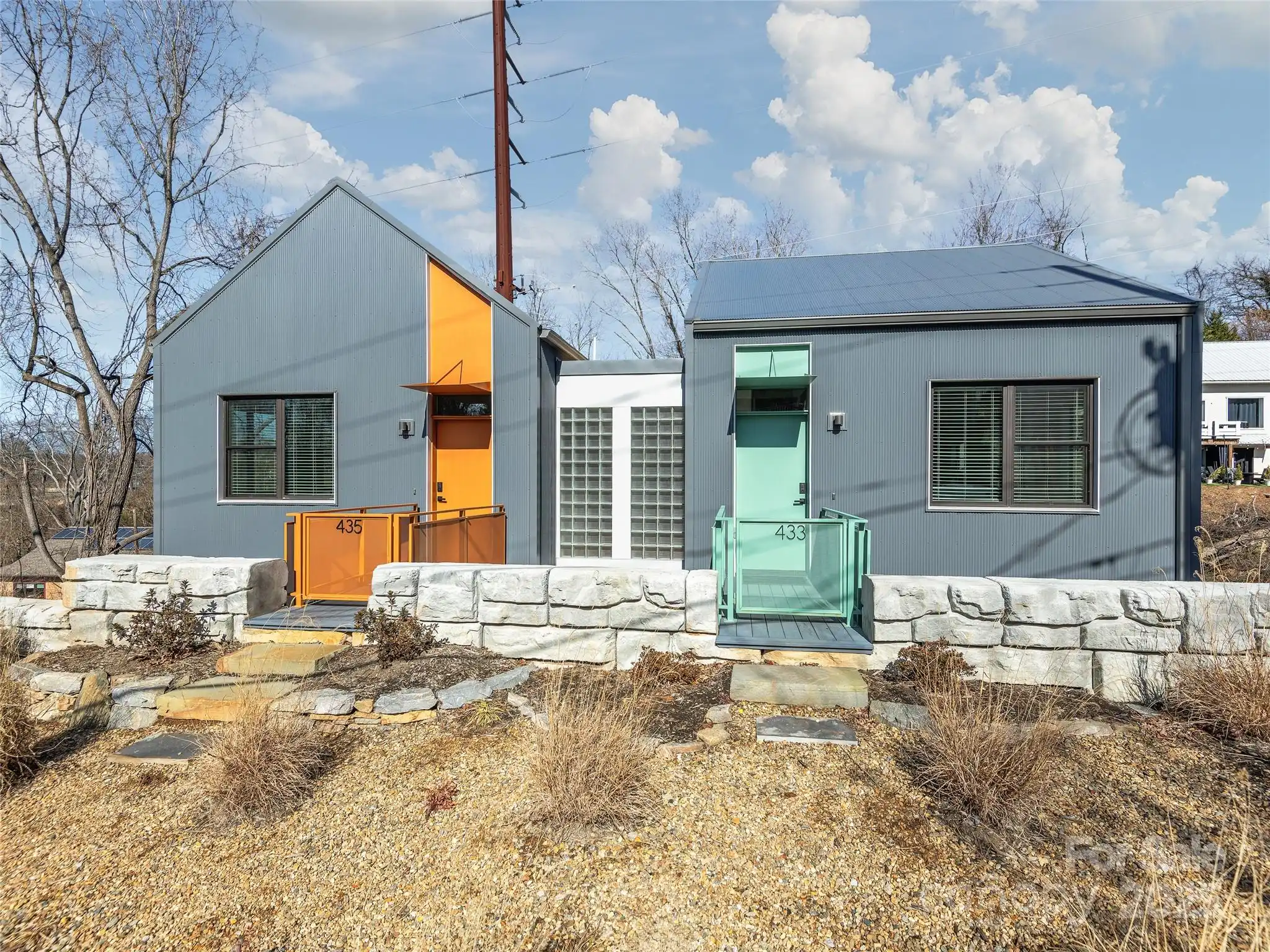Additional Information
Above Grade Finished Area
1531
Additional Parcels YN
false
Appliances
Dishwasher, Disposal, Dryer, Exhaust Fan, Gas Oven, Gas Range, Ice Maker, Microwave, Refrigerator, Tankless Water Heater, Washer, Washer/Dryer, Other
Basement
Basement Garage Door, Exterior Entry, Interior Entry
Below Grade Finished Area
799
City Taxes Paid To
No City Taxes Paid
Construction Type
Site Built
ConstructionMaterials
Brick Partial, Wood
Cooling
Central Air, Heat Pump
Directions
From downtown, follow 240 to 26W 19/23 N to Exit 23. Right, then sharp left onto Weaverville Road and follow two miles. Turn left onto New Stock Road and follow .5 mile, then turn left onto Fern Creek Lane, then right onto Woody Lane to home on left after .2 mile.
Door Features
Sliding Doors
Down Payment Resource YN
1
Elementary School
Weaverville/N. Windy Ridge
Exclusions
See Attached List
Fireplace Features
Gas Log, Living Room, Propane
Flooring
Carpet, Tile, Wood
Foundation Details
Basement
Heating
Forced Air, Heat Pump
High School
North Buncombe
Interior Features
Breakfast Bar, Built-in Features
Laundry Features
In Basement, Main Level, Multiple Locations
Lot Features
Sloped, Wooded
Middle Or Junior School
North Buncombe
Mls Major Change Type
Price Decrease
Parcel Number
9732-30-0706-00000
Parking Features
Basement, Driveway, Attached Garage, Garage Faces Side
Patio And Porch Features
Covered, Deck, Front Porch, Rear Porch, Screened
Plat Reference Section Pages
44/24
Previous List Price
685000
Public Remarks
The perfect beautifully updated home in Woodland Hills with more features than you can imagine is ready for its next owner! New roof Dec 2024. New HVAC 2021, full house dehumidifier 2023. New concrete driveway, landscaping, windows and doors. Washer and dryer on each level. Customized closets throughout home, built- ins and workspace in the ample 2-car garage. Live life big in the large recreational room, screened in 3-season porch, covered front porch and 30 ft wood deck with a view! Enjoy the gas cooktop and oven, gas logs, outdoor fire platform and Rinnai water heater. Finishes include barn doors, custom cabinets and shelving, high hats and new fixtures with many electrical updates throughout the home. 5 minutes to Weaverville, 10 minutes to Fresh Market and Beaver Lake and 15 minutes to all that downtown Asheville has to offer! Close to services, shopping and recreation. Seller offering a home warranty with full-price offer!
Road Responsibility
Publicly Maintained Road
Road Surface Type
Concrete, Paved
Sq Ft Total Property HLA
2330
Subdivision Name
Woodland Hills
Syndicate Participation
Participant Options
Syndicate To
IDX, IDX_Address, Realtor.com
Virtual Tour URL Branded
https://listings.marilynnkayphotography.com/sites/324-woody-ln-asheville-nc-28804-15032766/branded
Virtual Tour URL Unbranded
https://listings.marilynnkayphotography.com/sites/324-woody-ln-asheville-nc-28804-15032766/branded




































