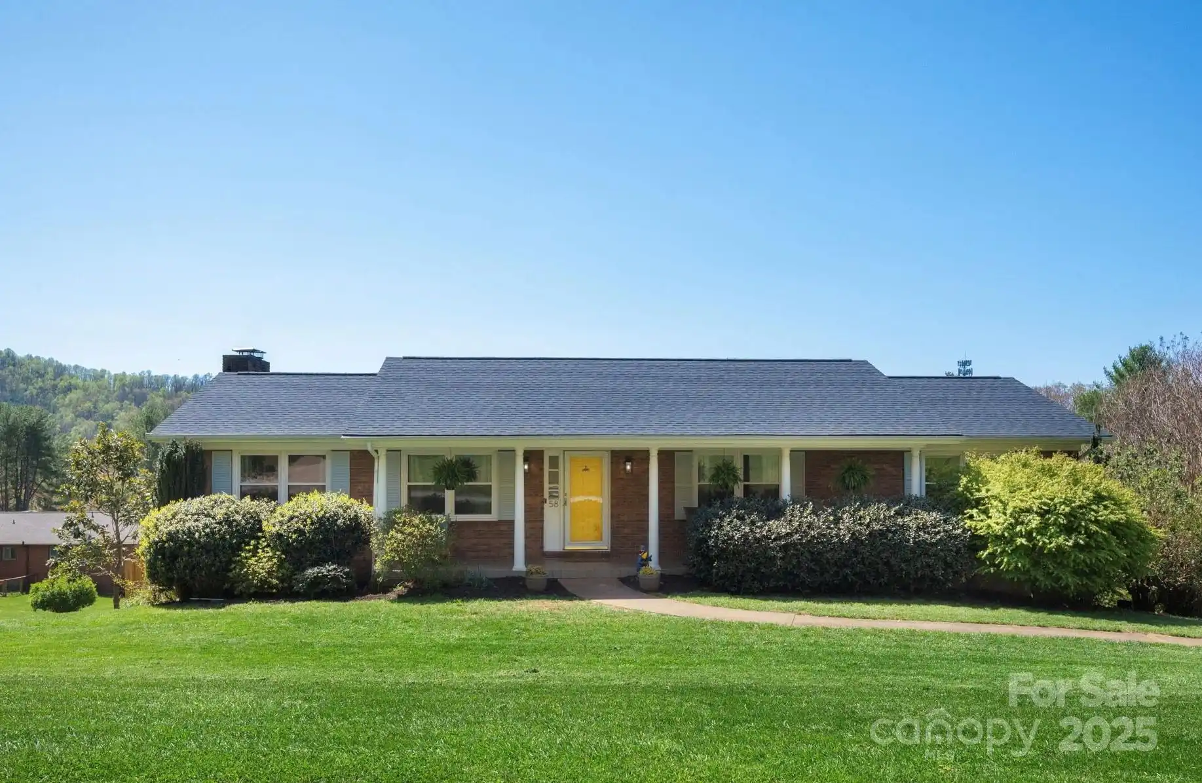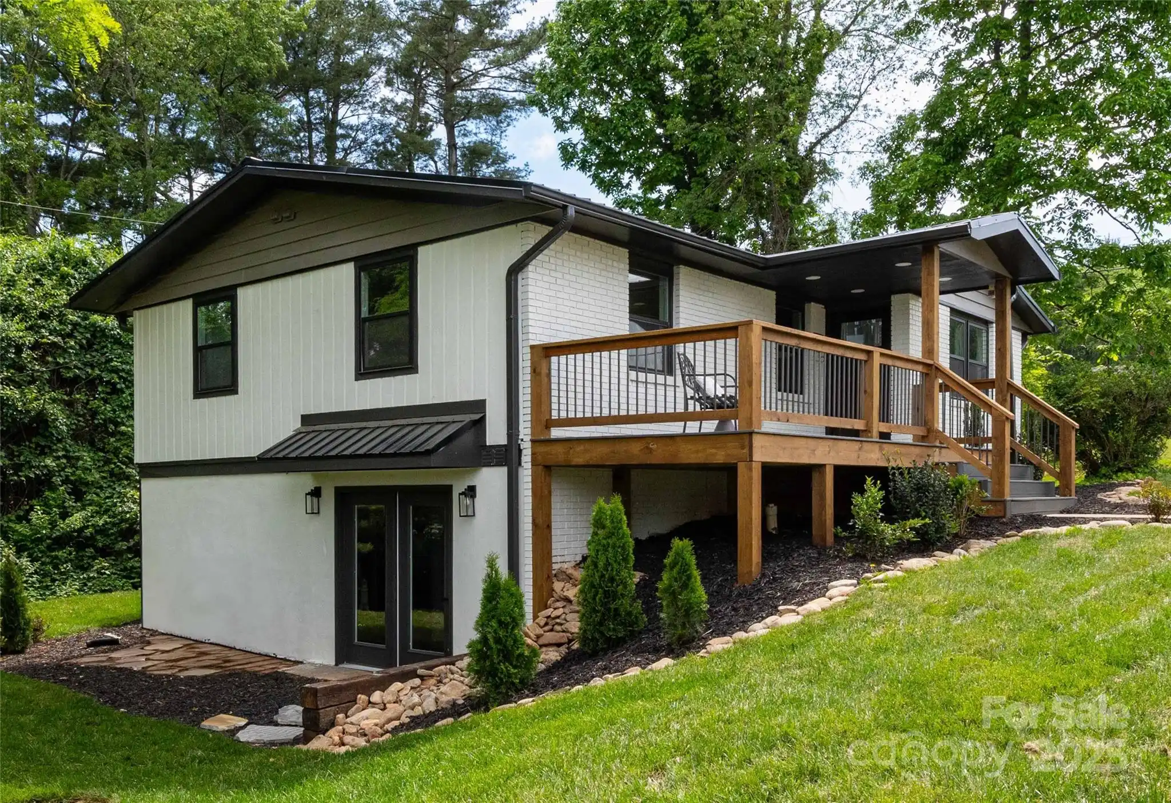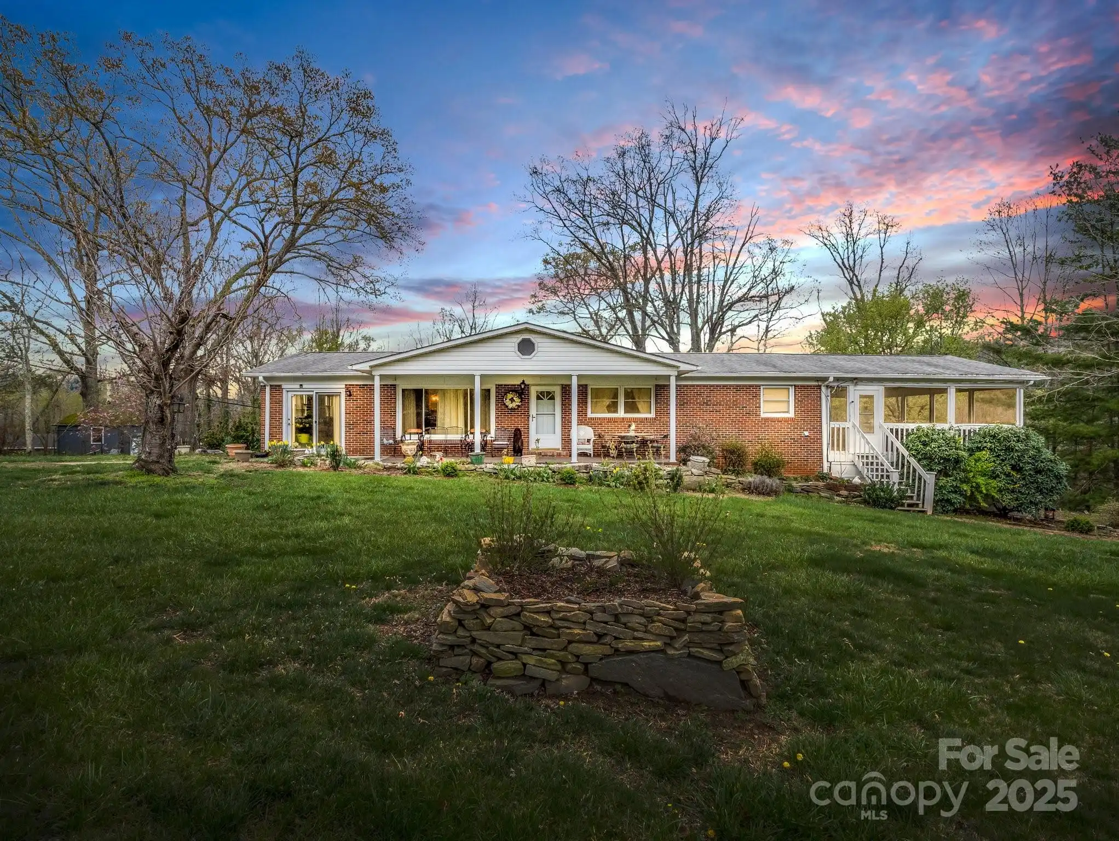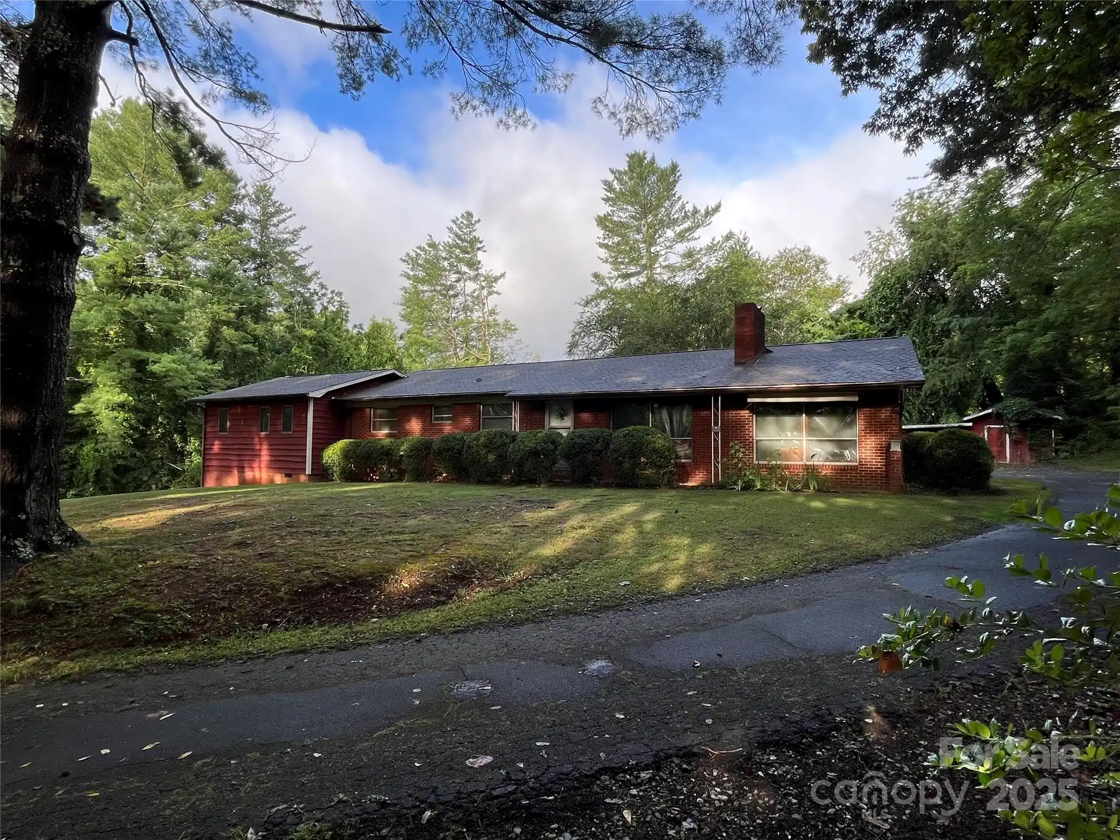Additional Information
Above Grade Finished Area
2510
Additional Parcels YN
false
Appliances
Dishwasher, Gas Range, Microwave, Refrigerator
Association Annual Expense
5976.00
Association Fee Frequency
Monthly
Association Name
Pam Gravatt
Association Phone
828-712-3453
City Taxes Paid To
Asheville
Community Features
Fifty Five and Older, Clubhouse, Street Lights
Construction Type
Site Built
ConstructionMaterials
Hard Stucco
Cooling
Ceiling Fan(s), Heat Pump
Directions
GPS will take you there and see sign. You can go Beaverdam or Elk Mountain depending where you come from. Downtown Asheville, NC 28801 Follow Patton Ave to Broadway St/N Pack Square Take Merrimon Ave to Beaverdam Rd Continue on Beaverdam Rd. Drive to Creekside Way 2 Creekside Way
Down Payment Resource YN
1
Elementary School
Asheville City
Exterior Features
Lawn Maintenance
Fireplace Features
Gas, Living Room
Flooring
Carpet, Tile, Wood
Foundation Details
Crawl Space
HOA Subject To Dues
Mandatory
Laundry Features
In Hall, Laundry Room, Main Level
Middle Or Junior School
Asheville
Mls Major Change Type
Price Decrease
Parcel Number
9740-66-5278-0000
Parking Features
Driveway, Attached Garage
Patio And Porch Features
Covered, Front Porch, Rear Porch
Plat Reference Section Pages
0068-0004
Previous List Price
665000
Public Remarks
Nestled in the serene Creekside neighborhood, this meticulously maintained 3 Bed, 3 Bath home offers 2510 sq ft of elegant living space. Combining traditional architecture with modern comforts, this tranquil retreat is just minutes from Asheville Country Club and Beaver Lake. Living room features gleaming hardwood floors & fireplace while the kitchen has a breakfast island and new fridge will be provided. A formal dining room adds sophistication to any occasion. The freshly painted expansive primary suite showcases a circular wall of windows, flooding the space with natural light and mountain views. The second floor offers abundant flex/bonus space for an office, studio, or additional living area. Enjoy a private covered back deck, perfect for outdoor dining or relaxation. The attached 2-car garage offers ample storage and parking space. Exterior maintenance including roof, lawn care, cable, and internet are covered by the HOA, ensuring a stress-free lifestyle.
Restrictions
Rental – See Restrictions Description
Restrictions Description
Subdivision - 80/20 %%+ Community.80% of units must have at least one occupant that is 55 older. No one under the age of 18 can be a permanent resident. Pet restrictions and rental rules - See HOA for details
Road Responsibility
Private Maintained Road
Road Surface Type
Concrete, Paved
Sq Ft Total Property HLA
2510
Subdivision Name
Creekside
Syndicate Participation
Participant Options
Syndicate To
CarolinaHome.com, IDX, IDX_Address, Realtor.com
Virtual Tour URL Branded
https://my.matterport.com/show/?m=uxQLmCHbkJS&mls=1
Virtual Tour URL Unbranded
https://my.matterport.com/show/?m=uxQLmCHbkJS&mls=1














































