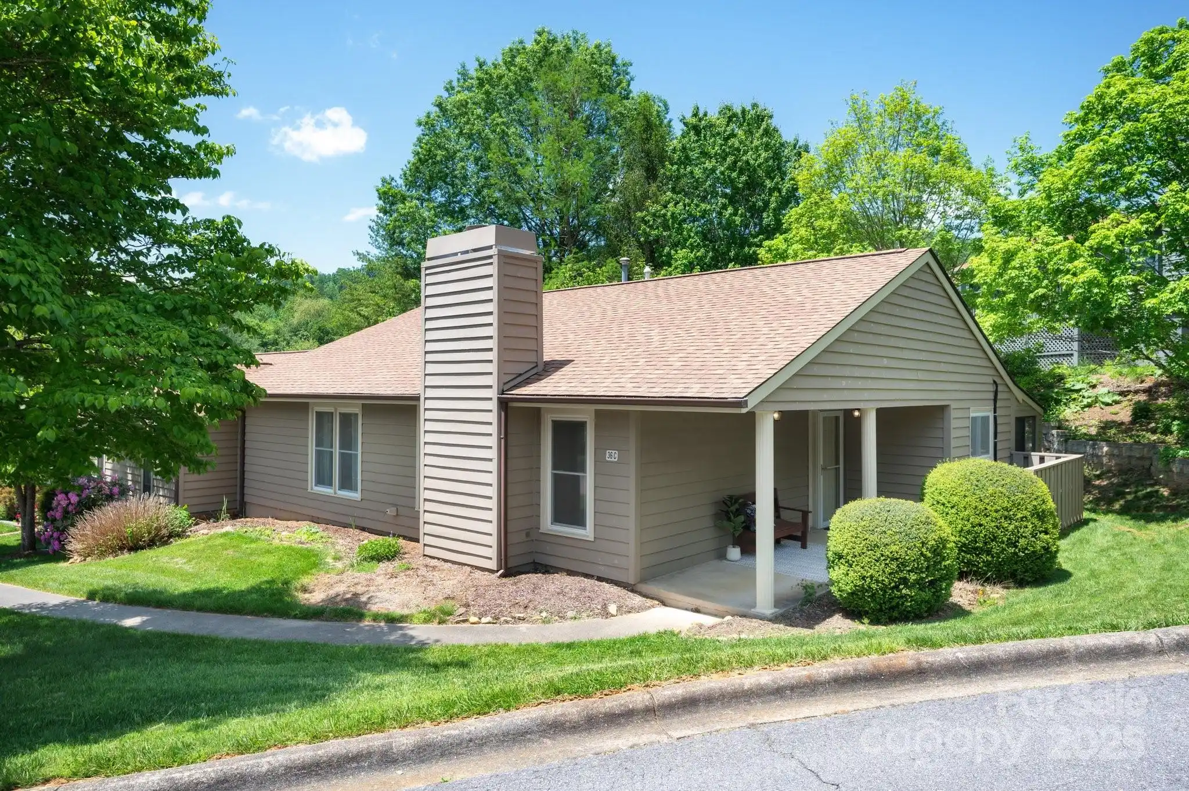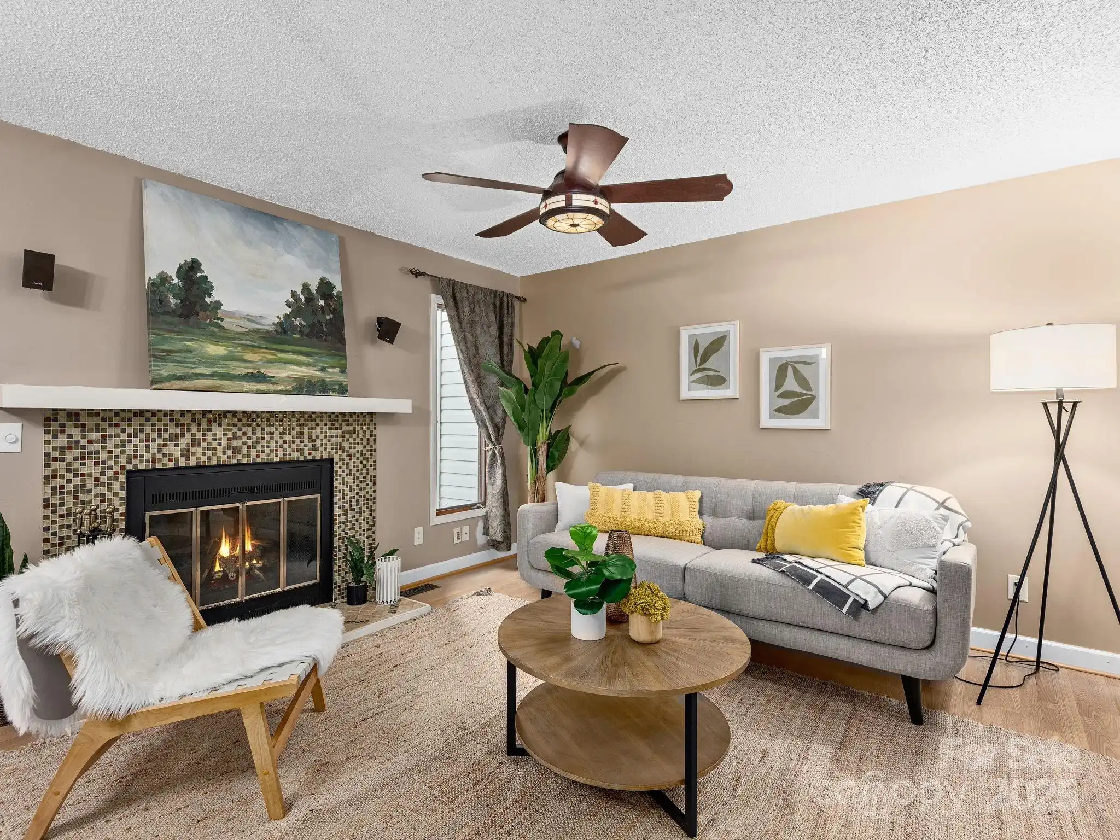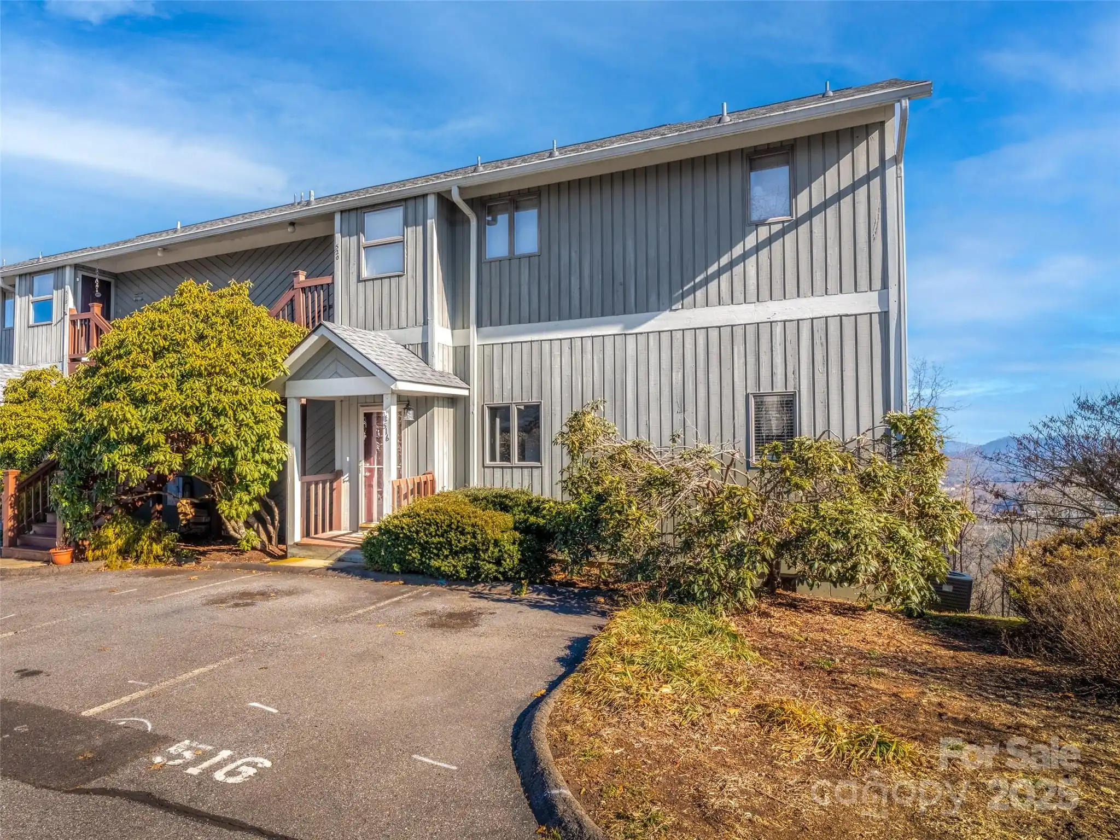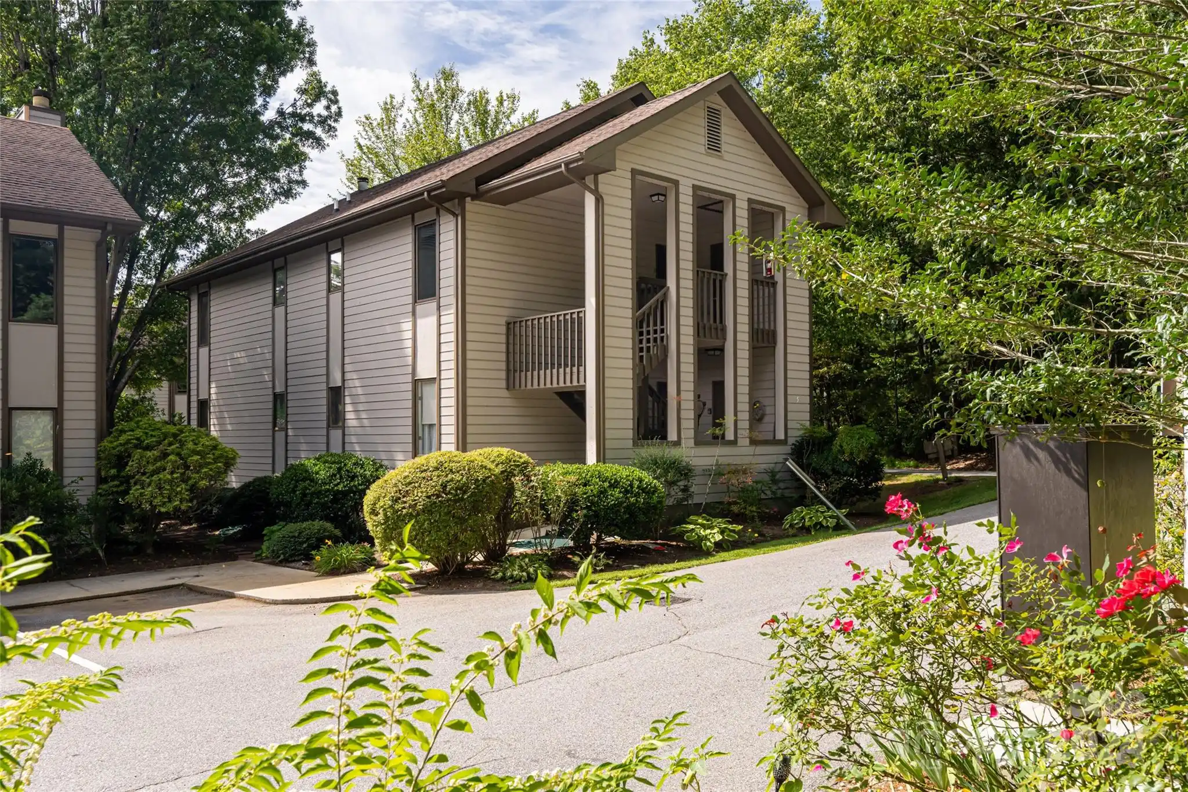Additional Information
Above Grade Finished Area
1351
Accessibility Features
Two or More Access Exits
Additional Parcels YN
false
Appliances
Dishwasher, Dryer, Electric Cooktop, Electric Oven, Microwave, Refrigerator, Washer, Washer/Dryer
Association Annual Expense
4392.00
Association Fee Frequency
Monthly
Association Name
Baldwin Real Estate
Association Phone
828-684-3400
City Taxes Paid To
Asheville
Community Features
Clubhouse, Fitness Center, Gated, Outdoor Pool, Picnic Area, Recreation Area, Sidewalks, Street Lights, Tennis Court(s)
Construction Type
Site Built
ConstructionMaterials
Wood
Directions
From I-240 turn left onto Fairview Road. Go to stop light and turn left onto Swannanoa River Road. Turn right in .2 miles onto Fairway Drive to Vineyard Blvd. Go straight up to guard house. Gate will automatically open. Turn right onto Saint Augustine Place. 3101 located on your right.
Down Payment Resource YN
1
Elementary School
Haw Creek
Exterior Features
Lawn Maintenance
Fireplace Features
Gas, Living Room
Foundation Details
Crawl Space
HOA Subject To Dues
Mandatory
Heating
Forced Air, Natural Gas
Laundry Features
Laundry Closet, Main Level
Lot Features
End Unit, Level, Private, Wooded
Middle Or Junior School
AC Reynolds
Mls Major Change Type
Under Contract-Show
Parcel Number
9658-73-5582-C0BB1
Parking Features
Driveway, Attached Garage, Garage Door Opener
Patio And Porch Features
Covered, Rear Porch, Screened
Pets Allowed
Conditional, Cats OK
Public Remarks
You'll love the spacious feel of this condo. Large primary bedroom with an ensuite bathroom & 2 roomy closets & plenty of living room space with gas fireplace. Want to be outside minus the bugs? Sip your morning coffee or afternoon beverage on the screened porch. Some privacy from neighbors with buffer of mature trees. Meet new friends at the Club House or simply enjoy the fitness room or library. Take a nice stroll in the neighborhood, soak up rays by the outdoor pool, pick up a game of tennis/pickleball. Best part? No exterior maintenance on your part. Your new condo is conveniently located to amenities from shopping & restaurants to 3.7 miles to Mission Health, 23 miles to AdventHealth, 14 miles to Asheville Airport & a short 5-minute drive to Wal-Mart, Aldi or Lowe's just around the corner. You'll have the security in knowing The Cloisters had absolutely no hurricane damage due to its elevation! Previously under contract but fell out due to buyers lending. (Interior photos staged.)
Road Responsibility
Publicly Maintained Road
Road Surface Type
Asphalt, Paved
Sq Ft Total Property HLA
1351
Subdivision Name
Cloisters
Syndicate Participation
Participant Options
Syndicate To
CarolinaHome.com, IDX, IDX_Address, Realtor.com
Utilities
Cable Available, Electricity Connected, Natural Gas







































