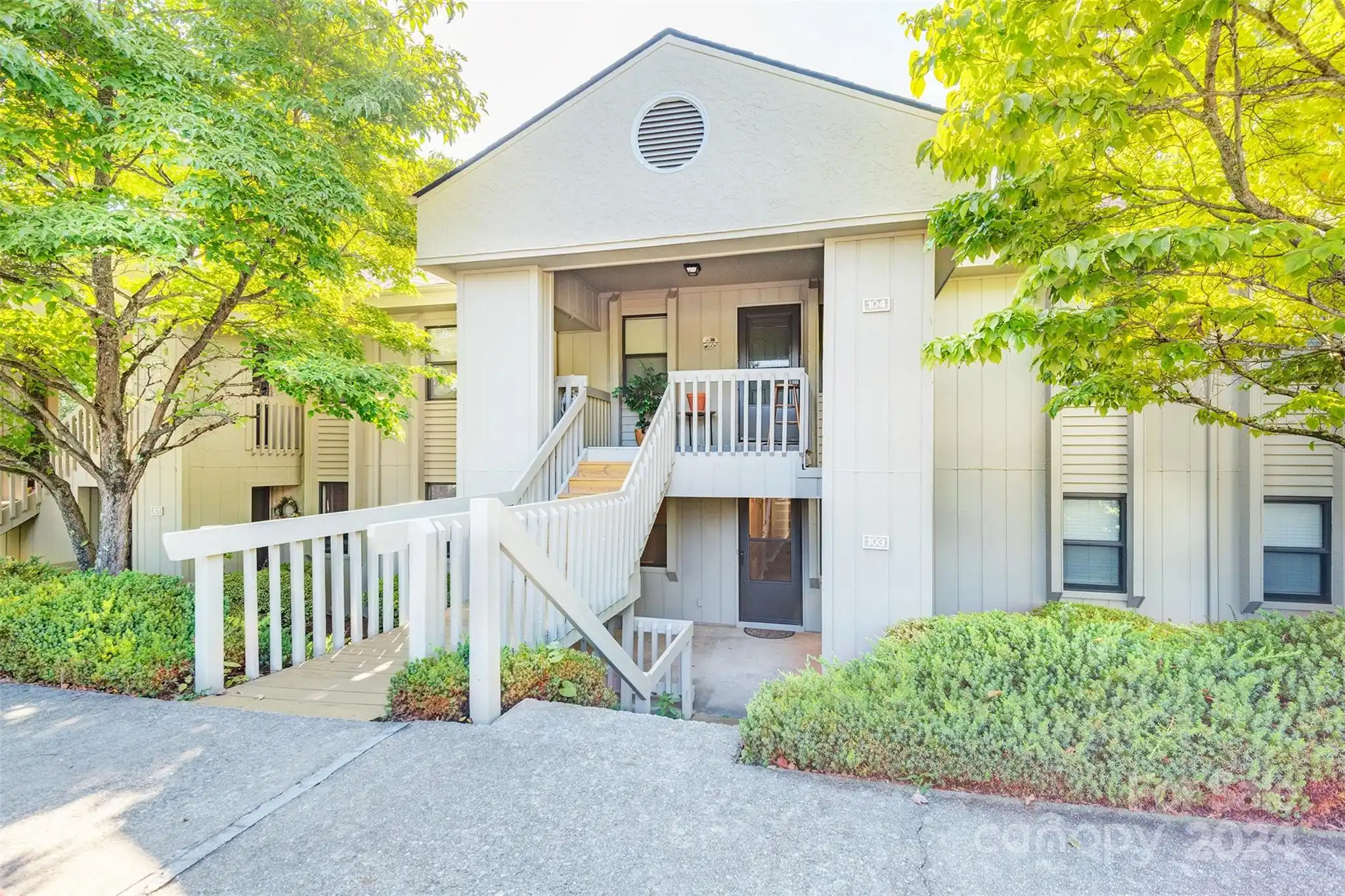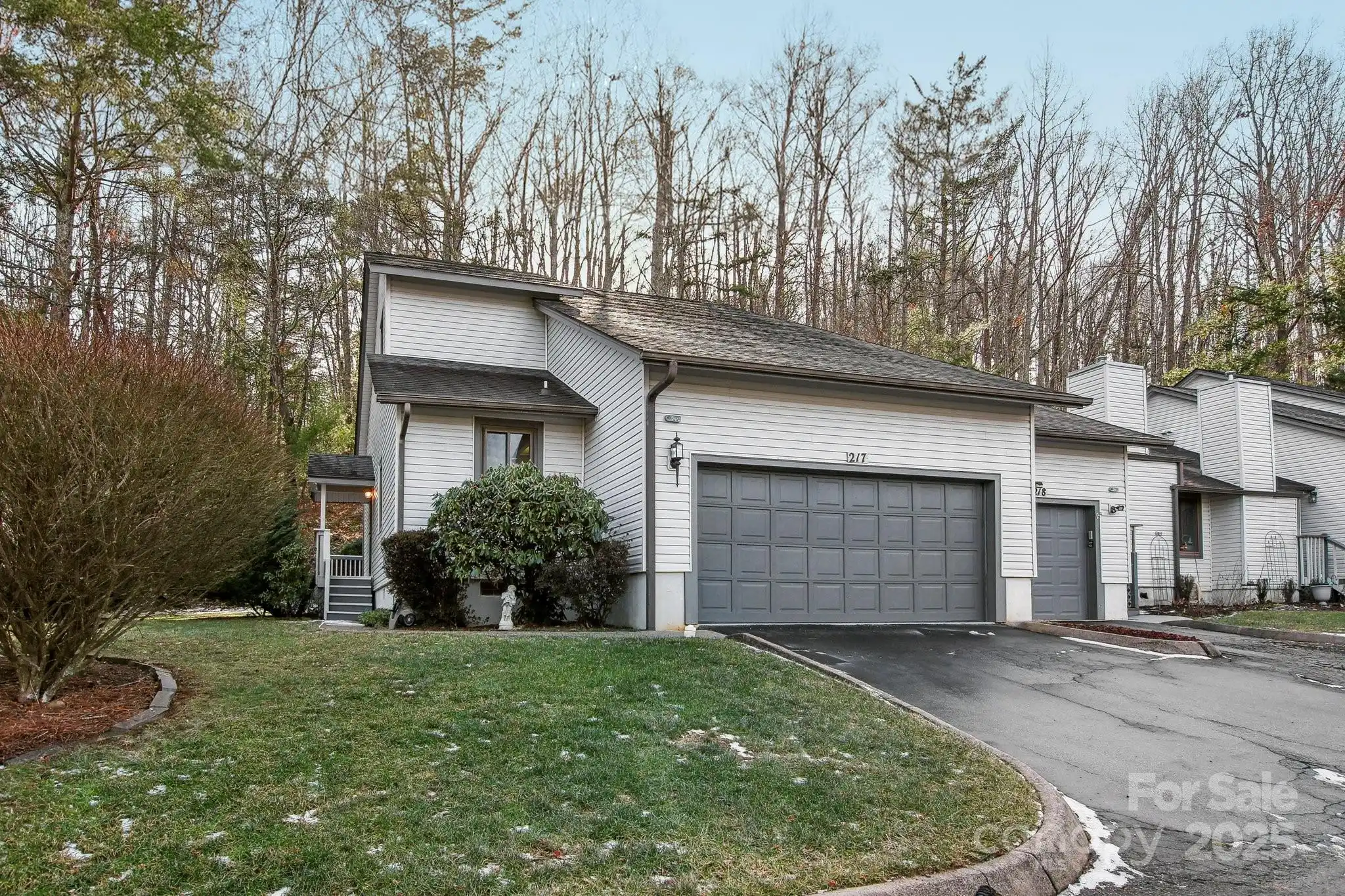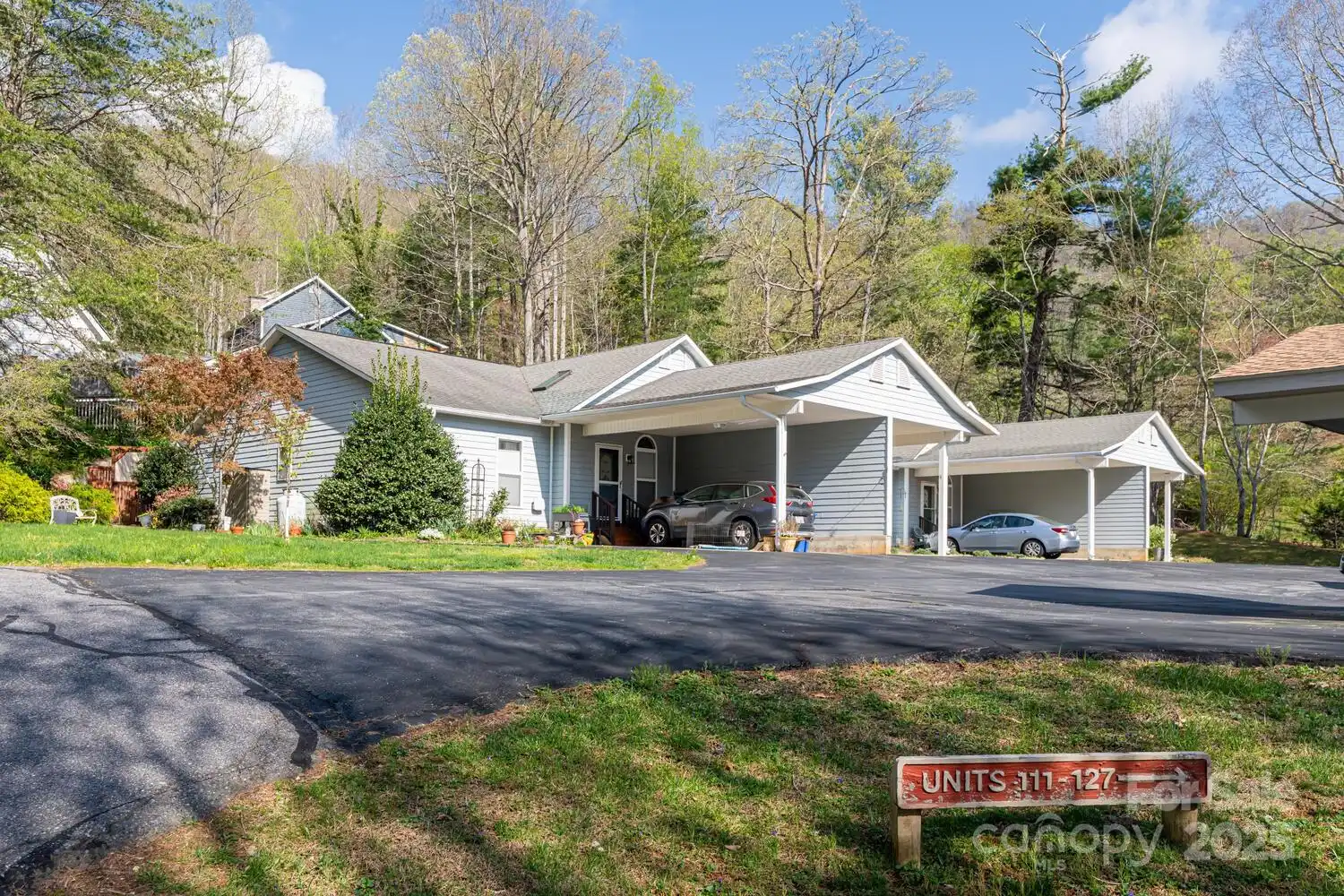Additional Information
Above Grade Finished Area
1116
Additional Parcels YN
false
Appliances
Dishwasher, Disposal, Electric Oven, Electric Range, Electric Water Heater, Microwave, Refrigerator
Association Annual Expense
3000.00
Association Fee Frequency
Monthly
Basement
Interior Entry, Walk-Out Access
Below Grade Finished Area
554
City Taxes Paid To
Asheville
Community Features
Outdoor Pool, Pond
Construction Type
Site Built
ConstructionMaterials
Fiber Cement, Vinyl
Down Payment Resource YN
1
Elementary School
Estes/Koontz
Fireplace Features
Living Room, Wood Burning
Foundation Details
Basement
HOA Subject To Dues
Mandatory
Interior Features
Open Floorplan, Walk-In Closet(s)
Laundry Features
Main Level
Middle Or Junior School
Valley Springs
Mls Major Change Type
Price Decrease
Parcel Number
9656-20-7731-CP4U2
Parking Features
Parking Lot, Parking Space(s)
Patio And Porch Features
Deck
Plat Reference Section Pages
46/68
Previous List Price
320000
Public Remarks
SOUTH ASHEVILLE SPACIOUS AND EASY LIVING WITH CREEK VIEWS! Beautifully maintained 3-bedroom, 2.5 bath townhome in the desirable Hollybrook community. Enjoy an updated eat-in kitchen with recessed lighting and lovely tile backsplash, cozy fireplace, and spacious living spaces indoors and out. The upper floor boasts a serene primary bedroom, an additional bedroom or office, and a full bath. Fully finished lower level with a full bath and extra living space is ideal for multigenerational living, home office, or media space. Enjoy peaceful creek views and outdoor living on two large decks—one off the main living room and another on the lower level. Amenities include a neighborhood pool, and HOA dues cover water, sewer, trash, exterior maintenance, and landscaping, offering low-maintenance living conveniently located near shopping, restaurants, and parks. This home blends comfort, nature, and accessibility. A rare opportunity in one Asheville’s most sought-after neighborhoods!
Road Responsibility
Private Maintained Road
Road Surface Type
None, Paved
Sq Ft Total Property HLA
1670
Subdivision Name
Hollybrook
Syndicate Participation
Participant Options
Syndicate To
IDX, IDX_Address, Realtor.com
Virtual Tour URL Branded
https://listings.marilynnkayphotography.com/sites/42-hollybrook-dr-asheville-nc-28803-16379958/branded
Virtual Tour URL Unbranded
https://listings.marilynnkayphotography.com/sites/42-hollybrook-dr-asheville-nc-28803-16379958/branded























