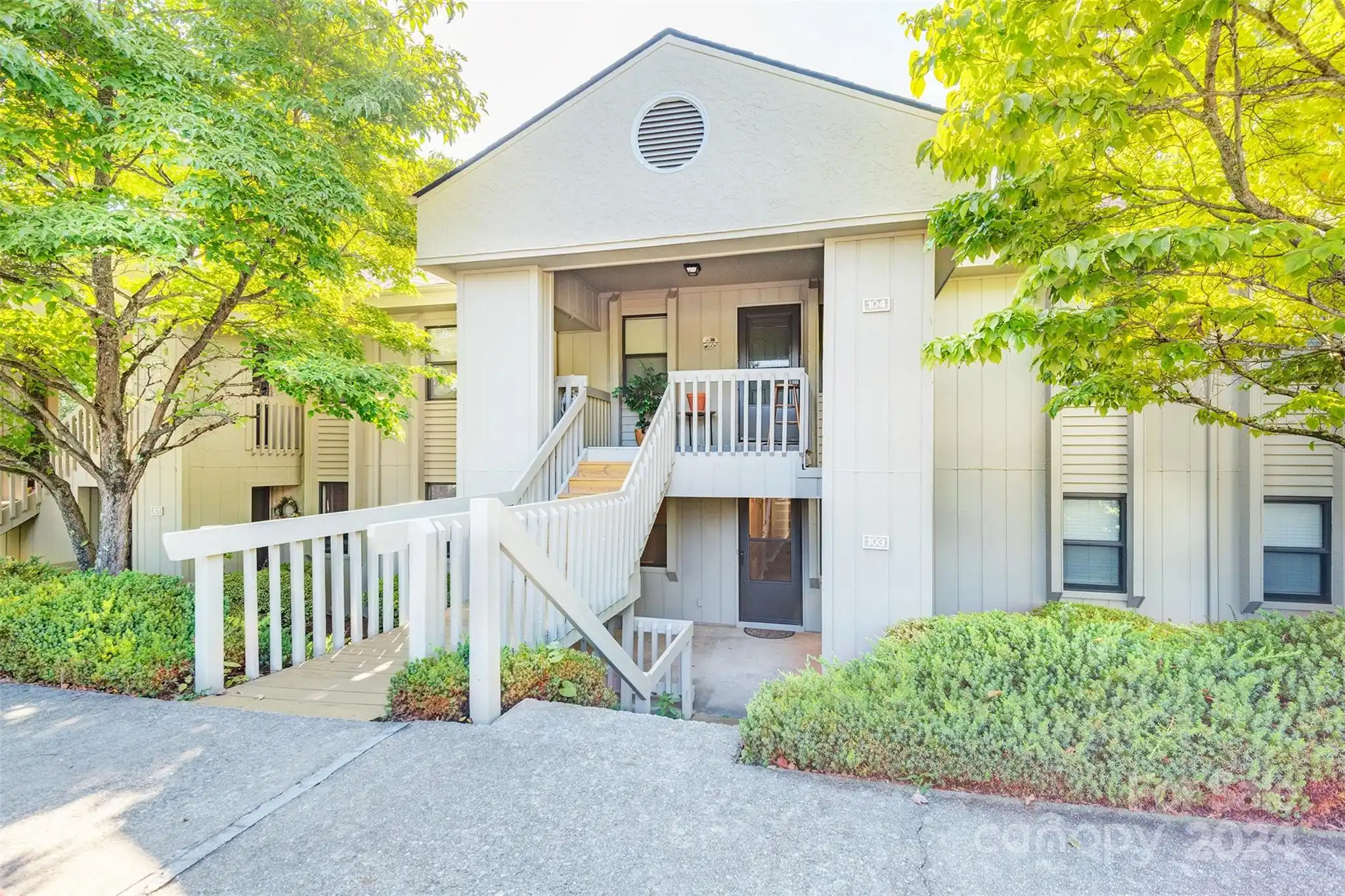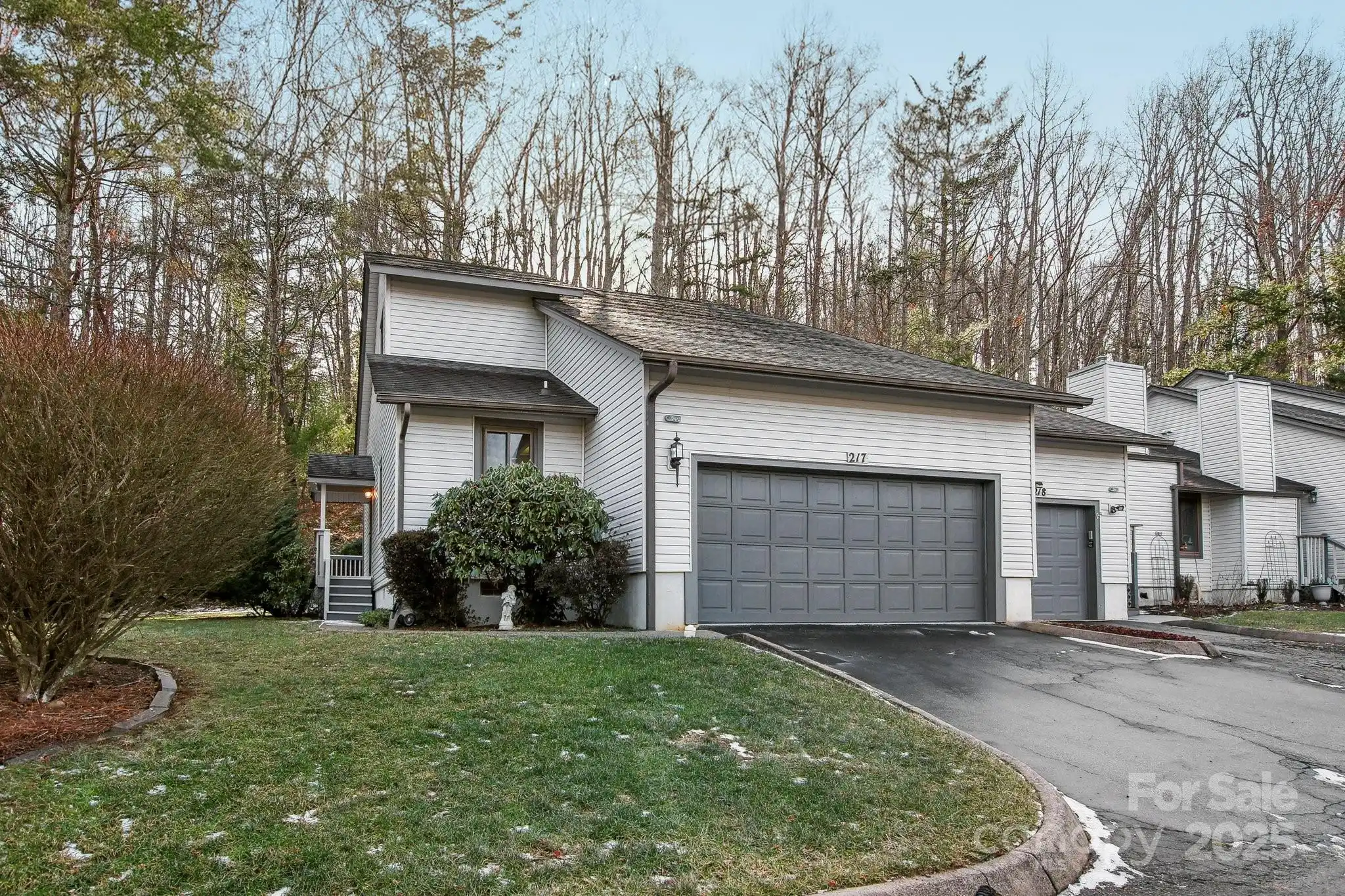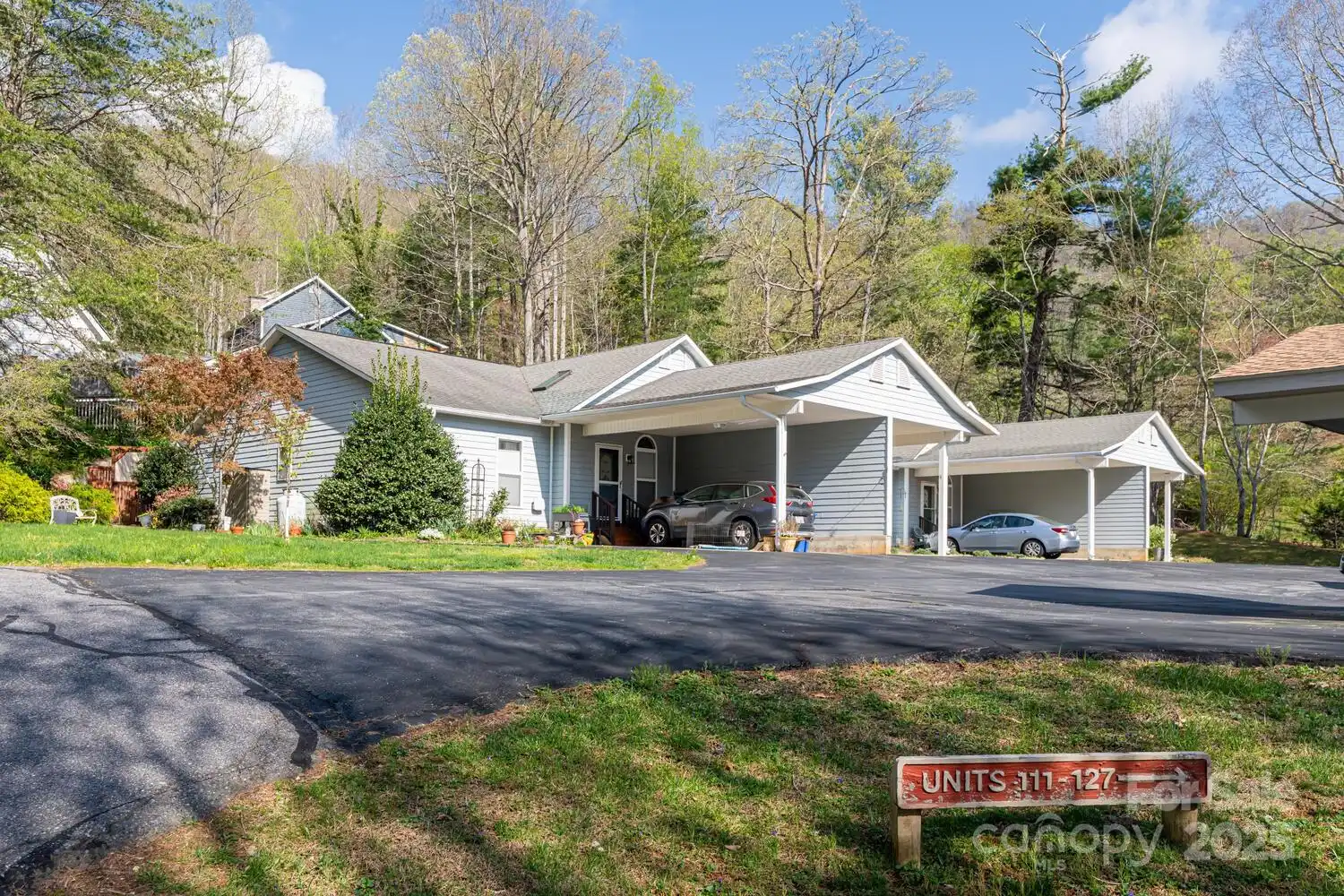Additional Information
Above Grade Finished Area
1242
Additional Parcels YN
false
Appliances
Dishwasher, Dryer, Electric Range, Gas Water Heater, Refrigerator, Washer
Association Annual Expense
5520.00
Association Fee Frequency
Monthly
Association Name
Tessier - Susan Cocke
Association Name 2
Barbara Burless HOA President
Association Phone
828-254-9842
City Taxes Paid To
Asheville
Community Features
Clubhouse, Outdoor Pool
Construction Type
Site Built
ConstructionMaterials
Wood
Cooling
Central Air, Electric
Development Status
Completed
Directions
From downtown Asheville take 1-240east. Exit 7 to Tunnel Road. Take Tunnel Road/US 70 east for 0.5 miles to left on Crockett Avenue and immediate right onto New Haw Creek Road. After 0.4 miles turn left on Cisco Road. After 0.2 miles take left on Old Haw Creek Road. Follow for 0.1 miles and turn right onto Windflower Way into Hawthorne Village. Follow Windflower around traffic circle to Elderberry Lan. 36C is first unit on the right. You can park in any of the spots in front of this building.
Down Payment Resource YN
1
Elementary School
Haw Creek
Exterior Features
Lawn Maintenance, Other - See Remarks
Fireplace Features
Gas Log, Living Room
Heating
Forced Air, Natural Gas
Laundry Features
In Hall, Main Level
Lot Features
Corner Lot, End Unit
Middle Or Junior School
AC Reynolds
Mls Major Change Type
New Listing
Parcel Number
965859722700000
Parking Features
Parking Space(s), Other - See Remarks
Pets Allowed
Yes, Breed Restrictions, Number Limit, Size Limit, Cats OK, Dogs OK
Public Remarks
East Asheville's Hawthorne Village is a coveted spot in Haw Creek Valley, minutes from downtown Asheville. This 2 BD/2 BA corner unit has a covered side patio and bonus three-season sunroom for additional living area. Enjoy the living room with its vaulted ceiling and fireplace with gas logs, a spacious kitchen, and an excellent floor plan. Newer roof (2021) and HVAC (2023). Amenities include neighborhood clubhouse, outdoor pool, exterior maintenance, landscape maintenance, and water. Enjoy the walkable neighborhood with mountain views, neighborhood eats at Rendezvous, PennyCup, Creekside, and the Whale Outpost! Just eight minutes to Trader Joe’s; five minutes to Target, Whole Foods, and Tunnel Road shopping. Low-maintenance living, close to town, in a vibrant neighborhood and community!
Restrictions
Other - See Remarks
Restrictions Description
See attached CCRs on MLS
Road Responsibility
Publicly Maintained Road
Road Surface Type
Asphalt, Paved
Sq Ft Total Property HLA
1242
Subdivision Name
Hawthorne
Syndicate Participation
Participant Options
Syndicate To
IDX, IDX_Address, Realtor.com
Utilities
Natural Gas, Underground Power Lines
























