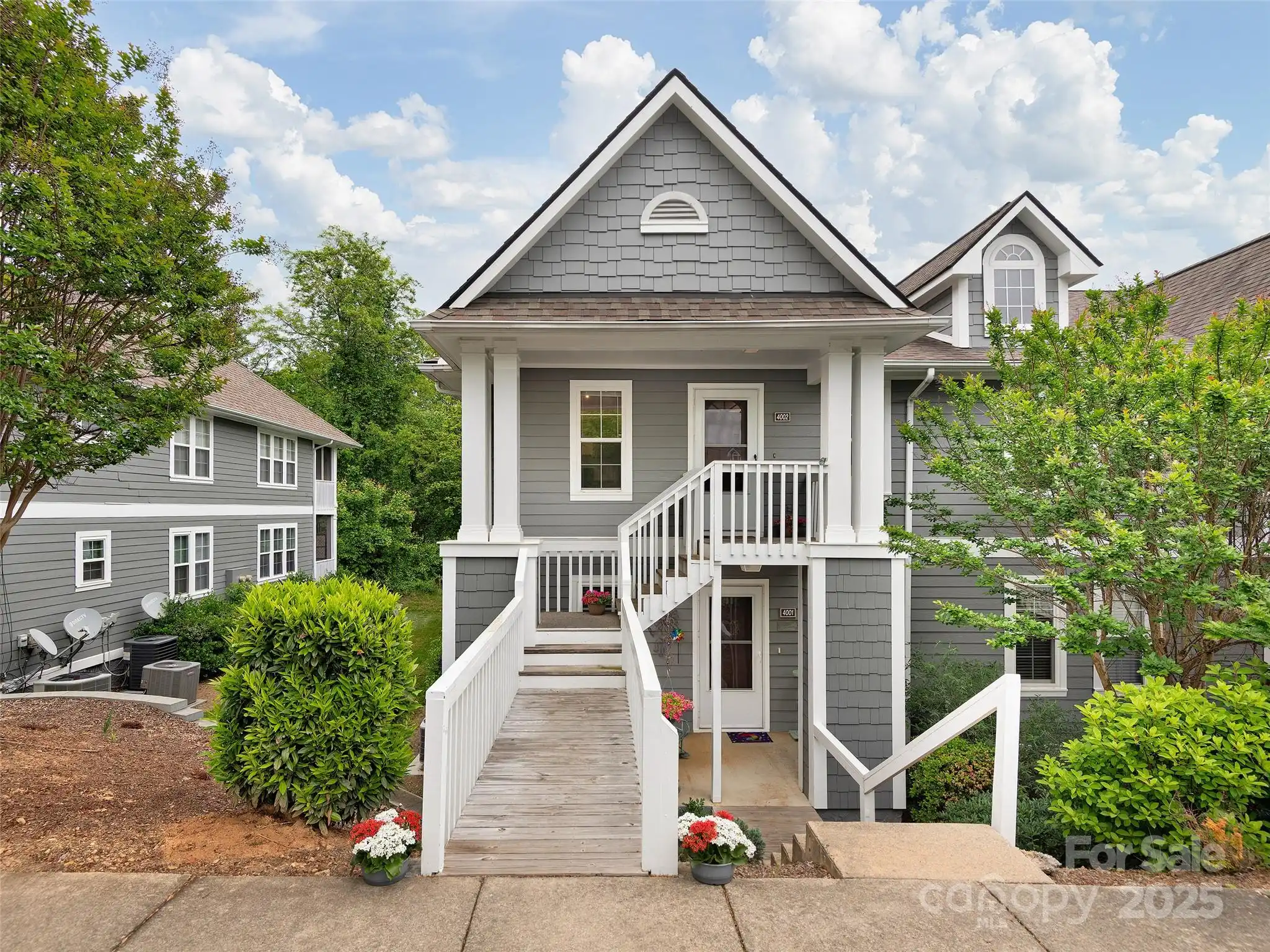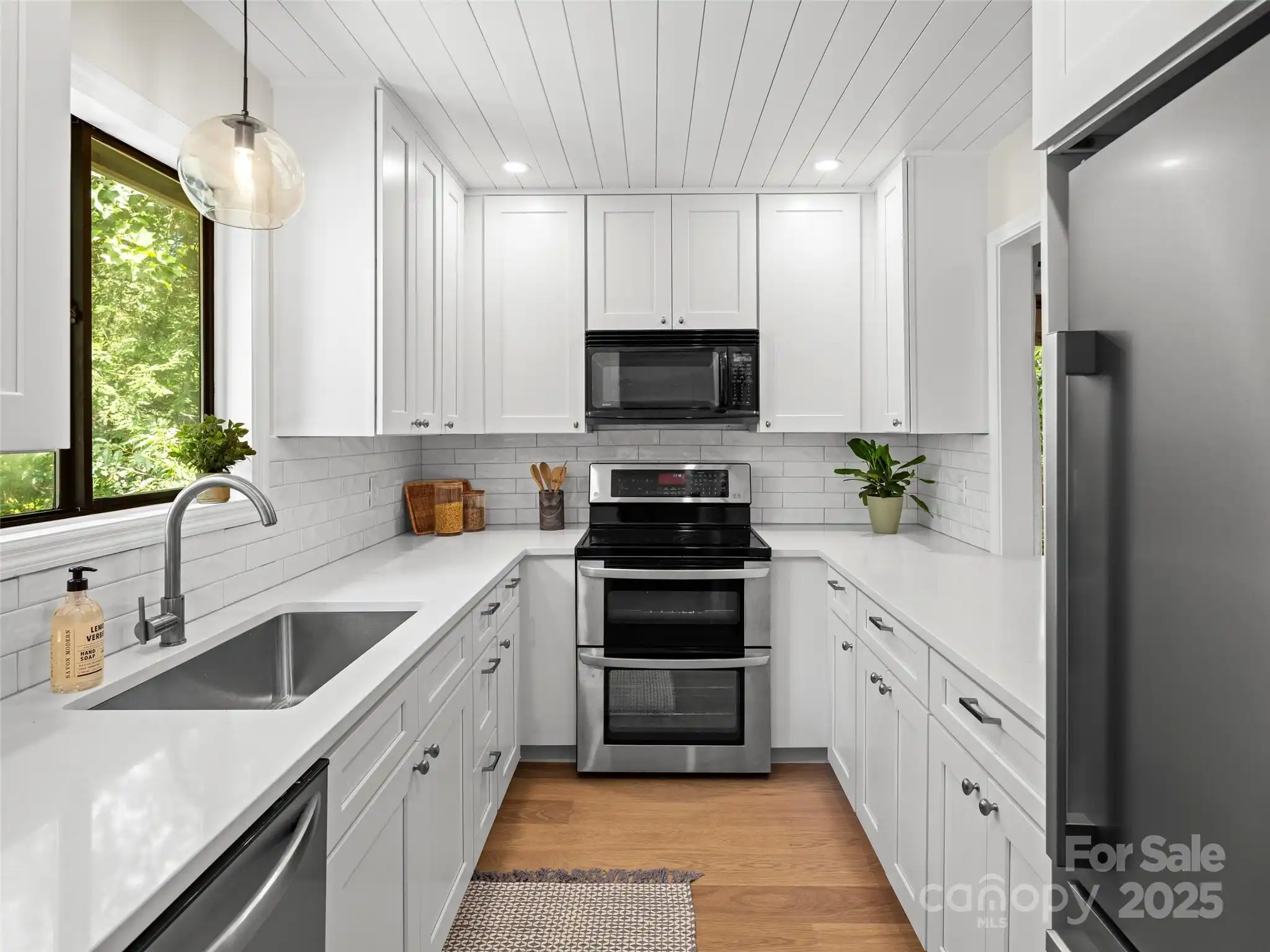Additional Information
Above Grade Finished Area
1176
Accessibility Features
Zero-Grade Entry
Additional Parcels YN
false
Appliances
Dishwasher, Disposal, Dryer, Electric Range, Exhaust Hood, Microwave, Refrigerator, Washer
Association Name
BALDWIN REALTY INC
Association Phone
828-684-3400
City Taxes Paid To
Asheville
Community Features
Clubhouse, Fitness Center, Game Court, Outdoor Pool, Picnic Area, Sidewalks, Street Lights, Tennis Court(s)
Construction Type
Site Built
ConstructionMaterials
Fiber Cement
Development Status
Completed
Directions
From I-26 East take Exit 33 (toward Blue Ridge Parkway & Tanger Outlet Mall). Turn left onto Brevard Road for 0.5 miles. Turn right onto NC-112W for 2 miles. Turn right onto Sand Hill Road for 0.3 miles. Turn right on Idle Hour Drive & through the gate for Biltmore Commons. Follow Idle Hour Drive through the stop and 3101 will be on your right.
Door Features
Storm Door(s)
Down Payment Resource YN
1
Elementary School
Sand Hill-Venable/Enka
Exterior Features
Lawn Maintenance
Fireplace Features
Gas Log, Living Room
Foundation Details
Crawl Space, Pillar/Post/Pier
HOA Subject To Dues
Mandatory
Heating
Forced Air, Natural Gas
Interior Features
Attic Stairs Pulldown, Cable Prewire
Laundry Features
Electric Dryer Hookup, In Hall, Main Level, Washer Hookup
Middle Or Junior School
Enka
Mls Major Change Type
Temporarily Off Market
Parcel Number
9627-02-3924-C3101
Parking Features
On Street, Parking Space(s)
Patio And Porch Features
Front Porch, Rear Porch, Screened
Plat Reference Section Pages
66-16
Previous List Price
299000
Proposed Special Assessment Description
NONE
Public Remarks
Picture a move in ready condo with easy entry, no-step living in this beautifully maintained, recently renovated 2BR/2BA home in the popular West Asheville gated community of Biltmore Commons. This street-level, corner-unit home features abundant natural light and a private covered, screened porch perfect for morning coffee, intimate entertaining, and enjoying the evening. The spacious kitchen complements the dining and living areas, creating an inviting atmosphere. Both bedrooms offer ample space, and the primary suite includes two roomy closets and ensuite bath. Wide Bath Doors. Residents enjoy access to community amenities including a clubhouse, pool, and fitness center. Live just minutes from the vibrancy of downtown Asheville, the Blue Ridge Parkway, and all the Western North Carolina mountain lifestyle brings, this home is ideal for full-time living or a lock-and-leave mountain retreat. Live on Mountain Time in convenient comfort and a great location. Schedule your showing today!
Restrictions
Architectural Review, Building, Rental – See Restrictions Description, Signage
Road Responsibility
Private Maintained Road
Road Surface Type
Asphalt, Paved
Security Features
Carbon Monoxide Detector(s), Smoke Detector(s)
Sq Ft Total Property HLA
1176
Subdivision Name
Biltmore Commons
Syndicate Participation
Participant Options
Syndicate To
Apartments.com powered by CoStar, IDX, IDX_Address, Realtor.com
Utilities
Cable Available, Electricity Connected, Natural Gas, Underground Power Lines, Underground Utilities, Wired Internet Available
Window Features
Insulated Window(s)



