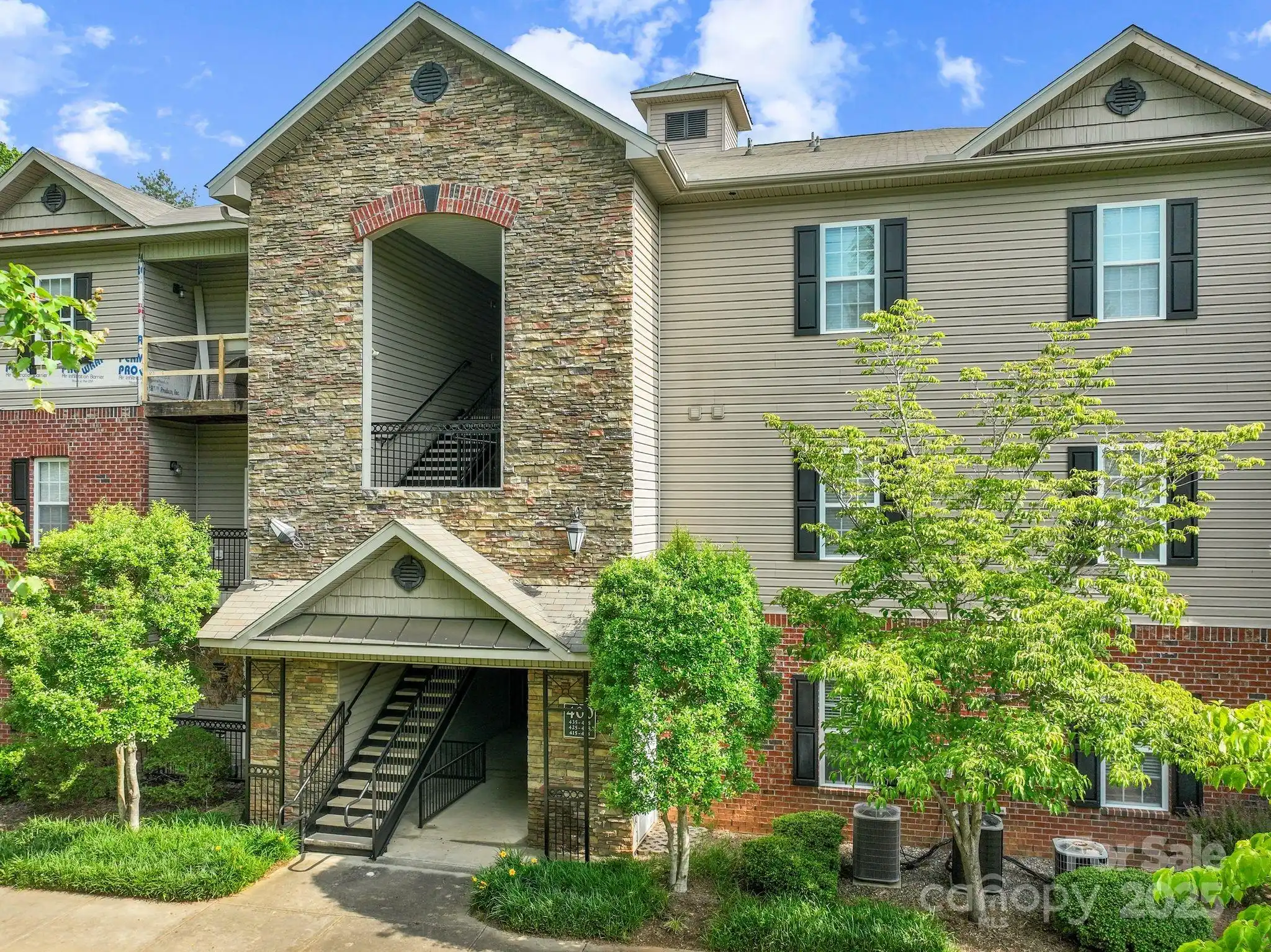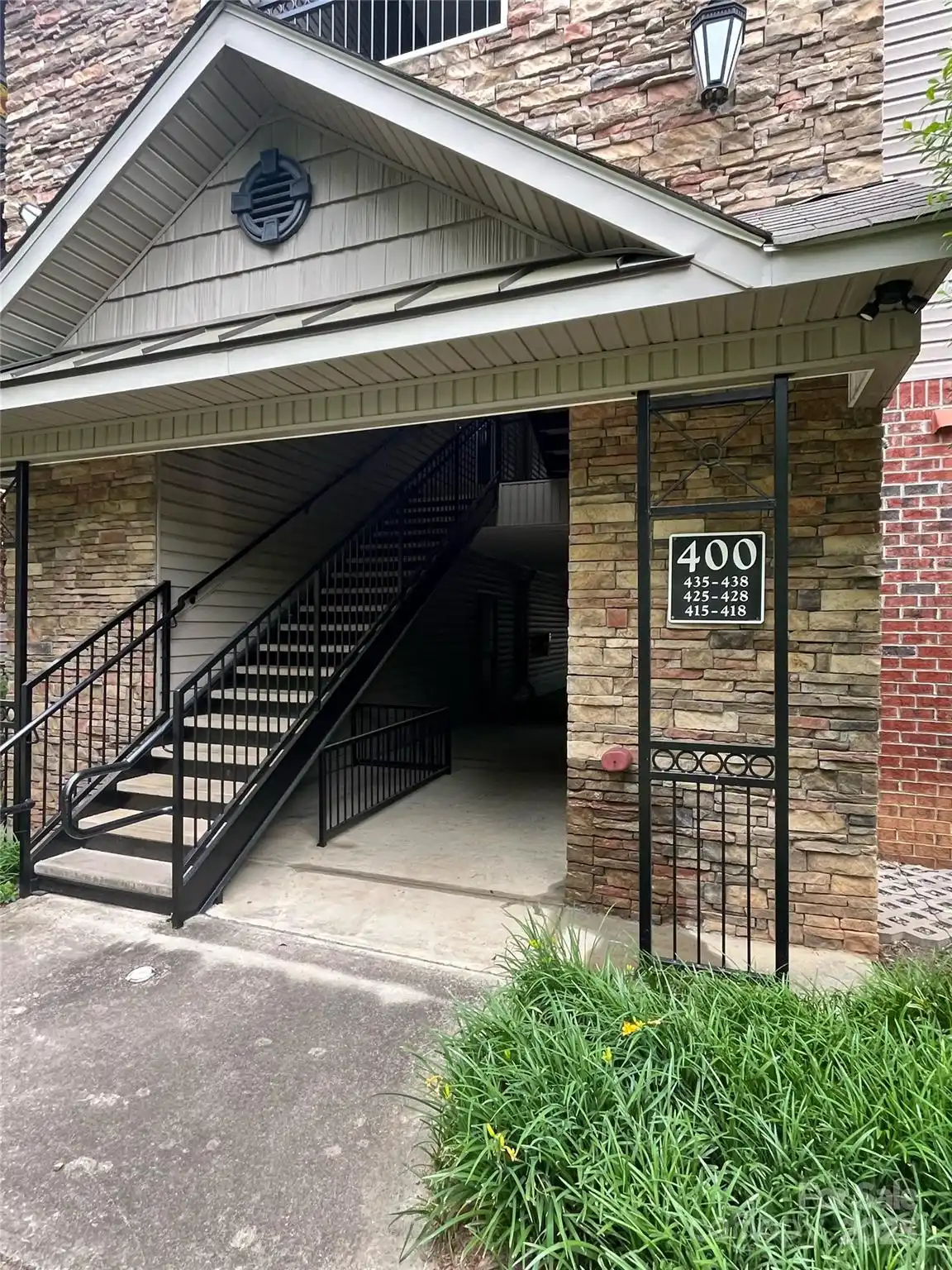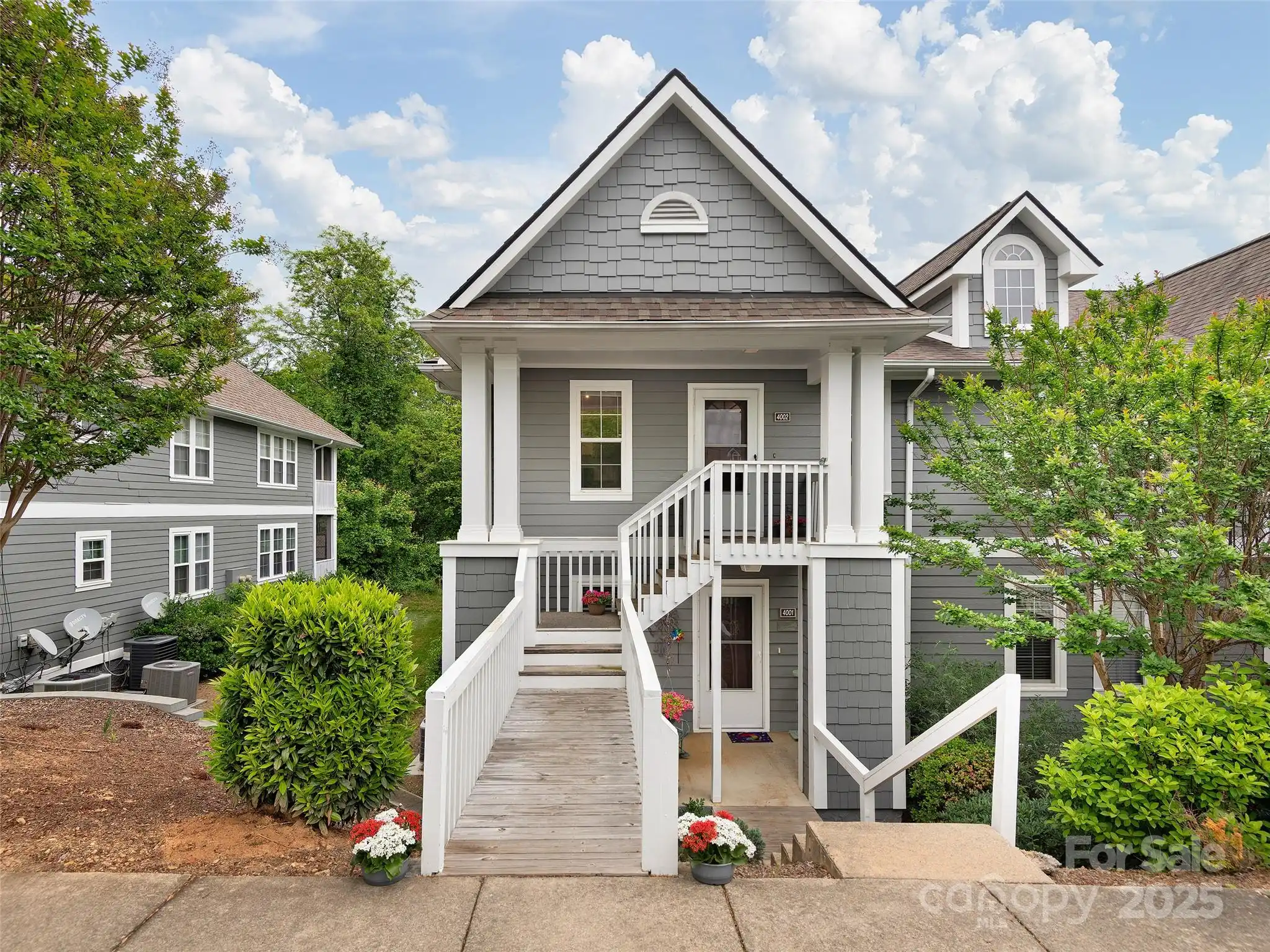Additional Information
Above Grade Finished Area
1106
Additional Parcels YN
false
Appliances
Dishwasher, Dryer, Electric Range, Microwave, Refrigerator, Washer/Dryer
Association Annual Expense
3432.00
Association Fee Frequency
Monthly
Association Name
Baldwin Real Estate/ Ronnie Pruitt
Association Phone
828-684-3400
City Taxes Paid To
Asheville
Community Features
Clubhouse, Gated, Outdoor Pool, Tennis Court(s)
Construction Type
Site Built
ConstructionMaterials
Wood
CumulativeDaysOnMarket
376
Directions
Start from downtown Asheville near Pack Square or Biltmore Ave. Get on I240 East via Charlotte St or Broadway. Take exit?8 for Fairview Road. At the end of the off ramp, turn left (north) onto Fairview Road. Continue downhill to the 3rd stoplight, then turn left onto Swannanoa Road. Go to the next right onto Fairway Drive this is right beside the golf course. Proceed through the gated entrance into The Cloisters. Take the first left, then follow signs to unit 206 Abbey Circle.
Down Payment Resource YN
1
Elementary School
Haw Creek
Fireplace Features
Gas Log
Foundation Details
Crawl Space
HOA Subject To Dues
Mandatory
Lot Features
Private, Rolling Slope, Wooded
Middle Or Junior School
AC Reynolds
Mls Major Change Type
Under Contract-Show
Parcel Number
9658-73-5582-C00B6
Parking Features
Parking Space(s)
Patio And Porch Features
Rear Porch, Screened
Public Remarks
Welcome to this beautifully updated upper end-unit condo in the sought-after Cloisters community, just minutes from Downtown Asheville. Enjoy a peaceful, park-like setting with access to exceptional community amenities including a pool, tennis courts, and a clubhouse. This light-filled 2-bedroom, 2-bath unit offers an open layout with a screened-in porch perfect for morning coffee or evening relaxation. The interior features stylish marble tile and luxury plank vinyl flooring throughout, adding both elegance and durability. Both bathrooms and kitchen have been thoughtfully upgraded, giving the home a modern and refreshed feel. Enjoy the fireplace on chilly mountain nights. Whether you're looking for full-time living or a low-maintenance second home, this condo offers comfort, convenience, and community all in one of Asheville's most convenient locations.
Road Responsibility
Private Maintained Road
Road Surface Type
Asphalt, Paved
Sq Ft Total Property HLA
1106
Subdivision Name
Cloisters
Syndicate Participation
Participant Options
Syndicate To
IDX, IDX_Address, Realtor.com



