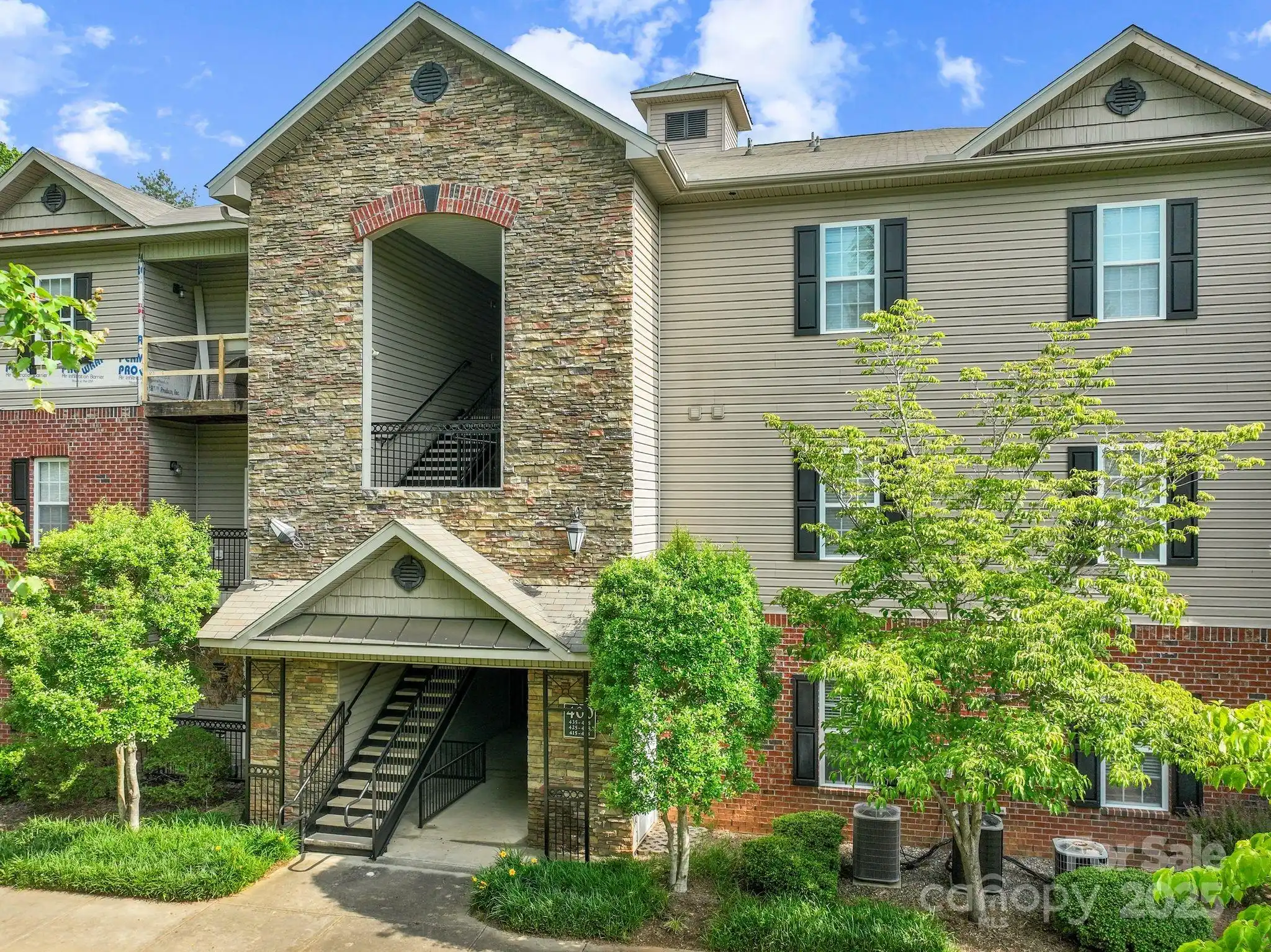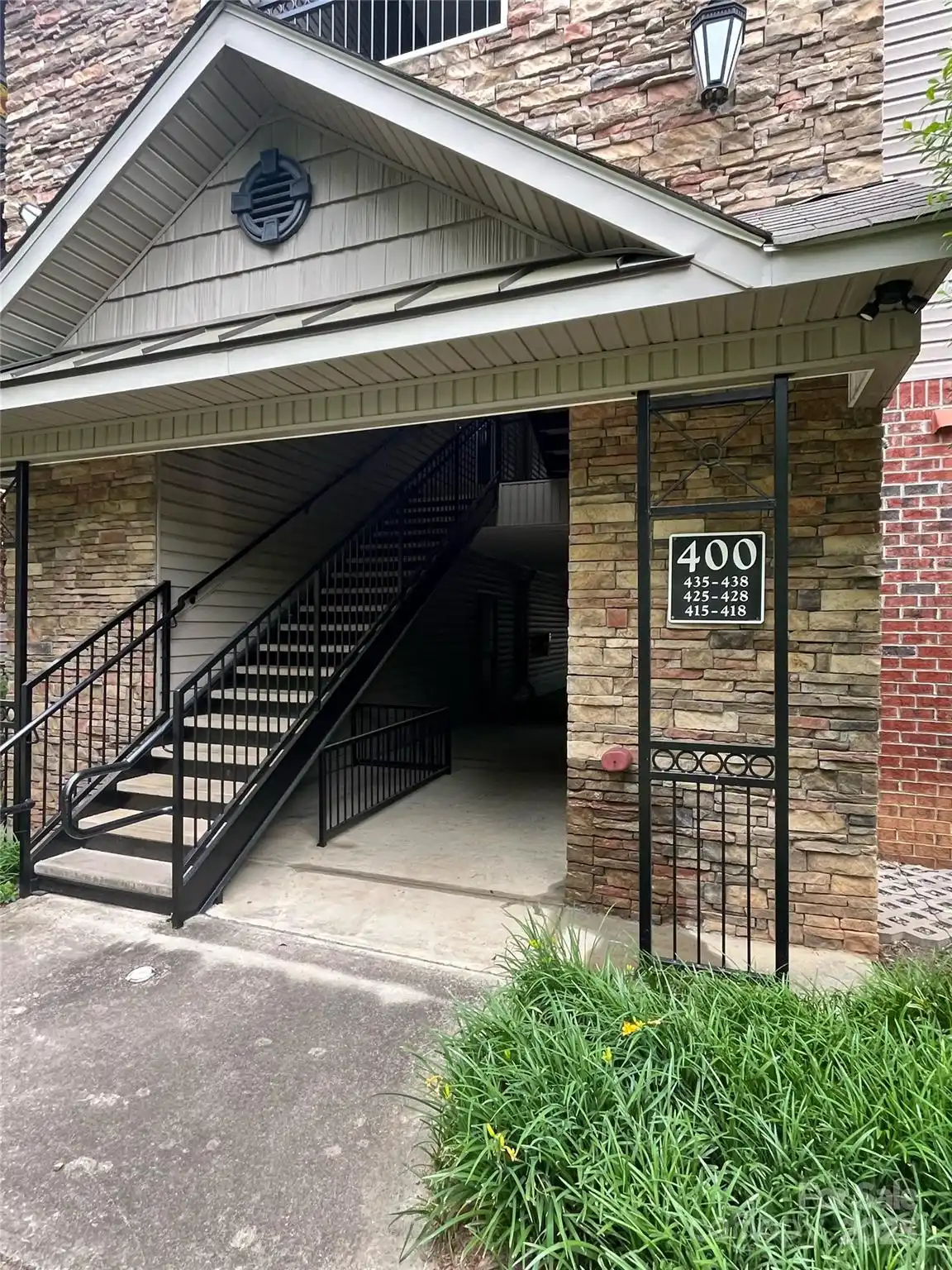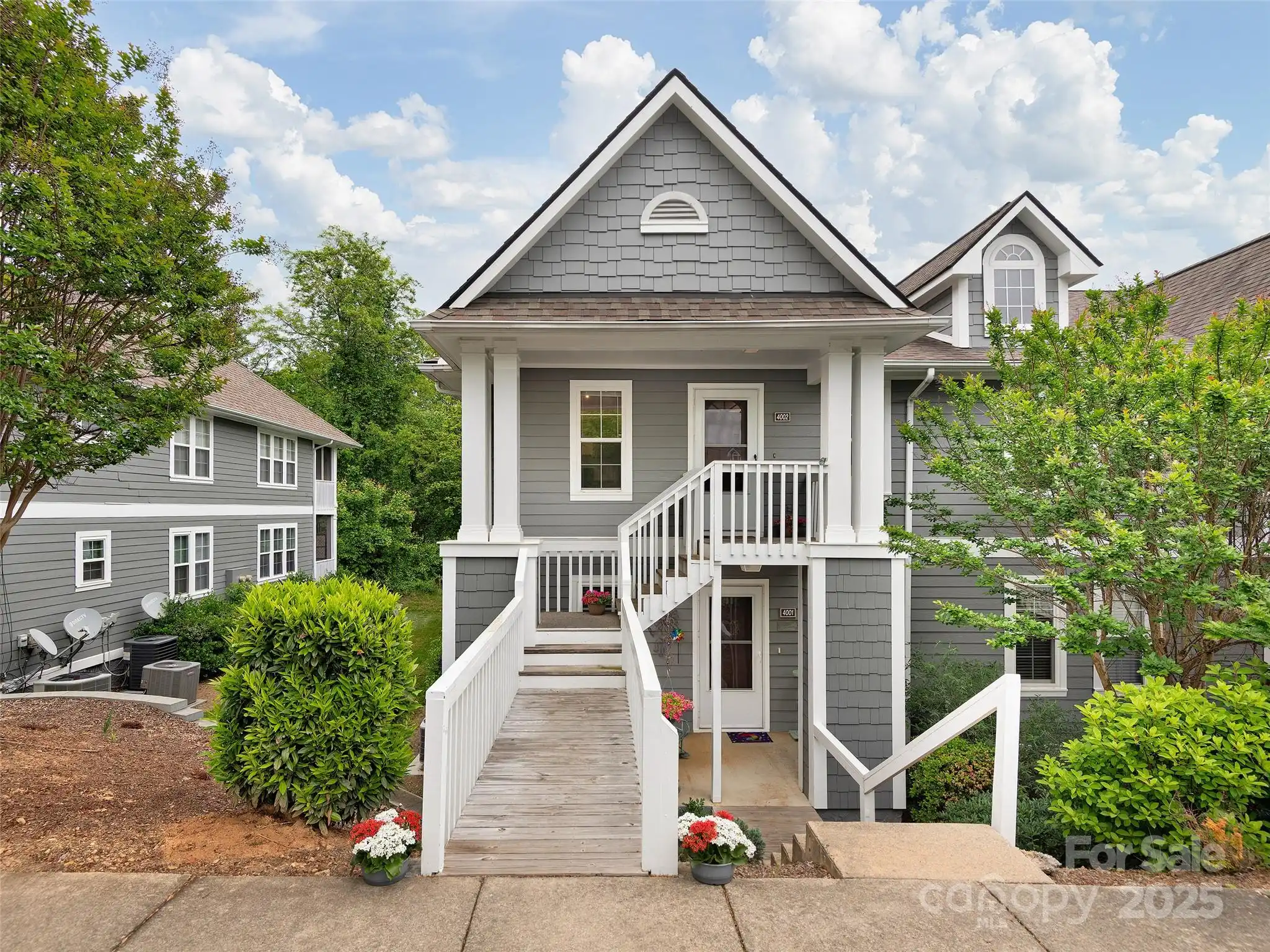Additional Information
Above Grade Finished Area
1073
Additional Parcels YN
false
Appliances
Dishwasher, Electric Range, Electric Water Heater, Microwave
Association Annual Expense
3348.00
Association Fee Frequency
Monthly
Association Name
Baldwin Real Estate, Inc.
Association Phone
828-684-3400
City Taxes Paid To
Asheville
Construction Type
Site Built
ConstructionMaterials
Wood
Cooling
Central Air, Electric
Directions
Take I-26 to Long Shoals Road at Exit 37. Head East on Long Shoals and turn left onto Overlook Road. Just past first stop light make an immediate right turn into Cedar Forest II.
Down Payment Resource YN
1
Elementary School
Estes/Koontz
Fireplace Features
Living Room
Foundation Details
Crawl Space
Laundry Features
Utility Room
Middle Or Junior School
Valley Springs
Mls Major Change Type
New Listing
Parcel Number
9645-71-2745-C1142
Parking Features
Parking Space(s)
Patio And Porch Features
Balcony, Covered, Front Porch, Screened
Pets Allowed
Yes, Conditional
Public Remarks
Completely remodeled & ready to impress! This brand new feeling 2 bed, 2 bath top floor end unit condo offers easy, stylish mountain living just minutes from Biltmore Park and Lake Julian. A bright, open layout with fresh flooring & paint and show stopper kitchen—new cabinets, appliances and a sleek breakfast bar—perfect for casual meals or entertaining. The spacious living area flows effortlessly to a peaceful back porch—ideal for morning coffee, catching seasonal breezes or curling up with a book. Both generously sized bedrooms include ample storage. The primary suite features a renovated ensuite bath with shiplap, new double vanity, beautiful custom mirrors & tasteful fixtures. With a cozy wood burning fireplace and in unit laundry, this turnkey gem blends comfort and convenience. HOA maintains exterior grounds and covers lawn care. Minutes to dining, movies, airport access, and top rated schools, this one of a kind condo is perfect for full time living or a serene weekend retreat!
Road Responsibility
Private Maintained Road
Road Surface Type
Asphalt, Paved
Sq Ft Total Property HLA
1073
Subdivision Name
Cedar Forest II
Syndicate Participation
Participant Options
Syndicate To
IDX, IDX_Address, Realtor.com






















