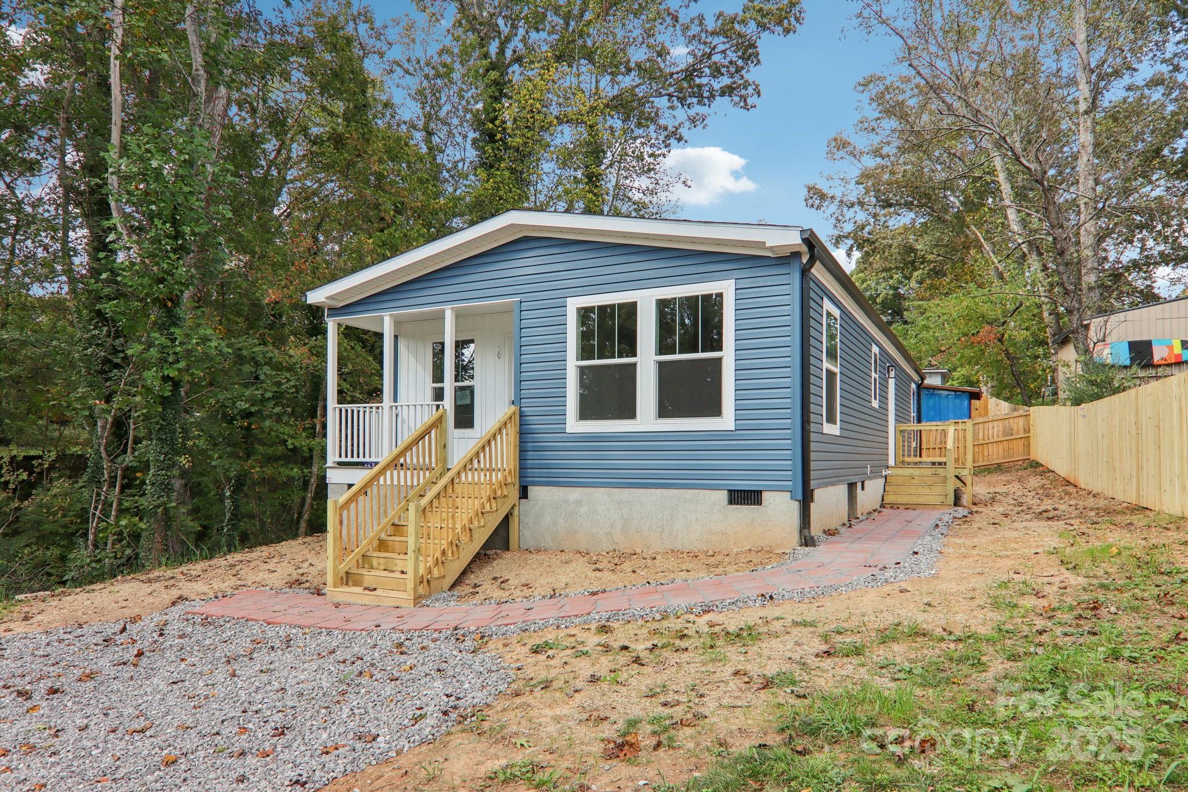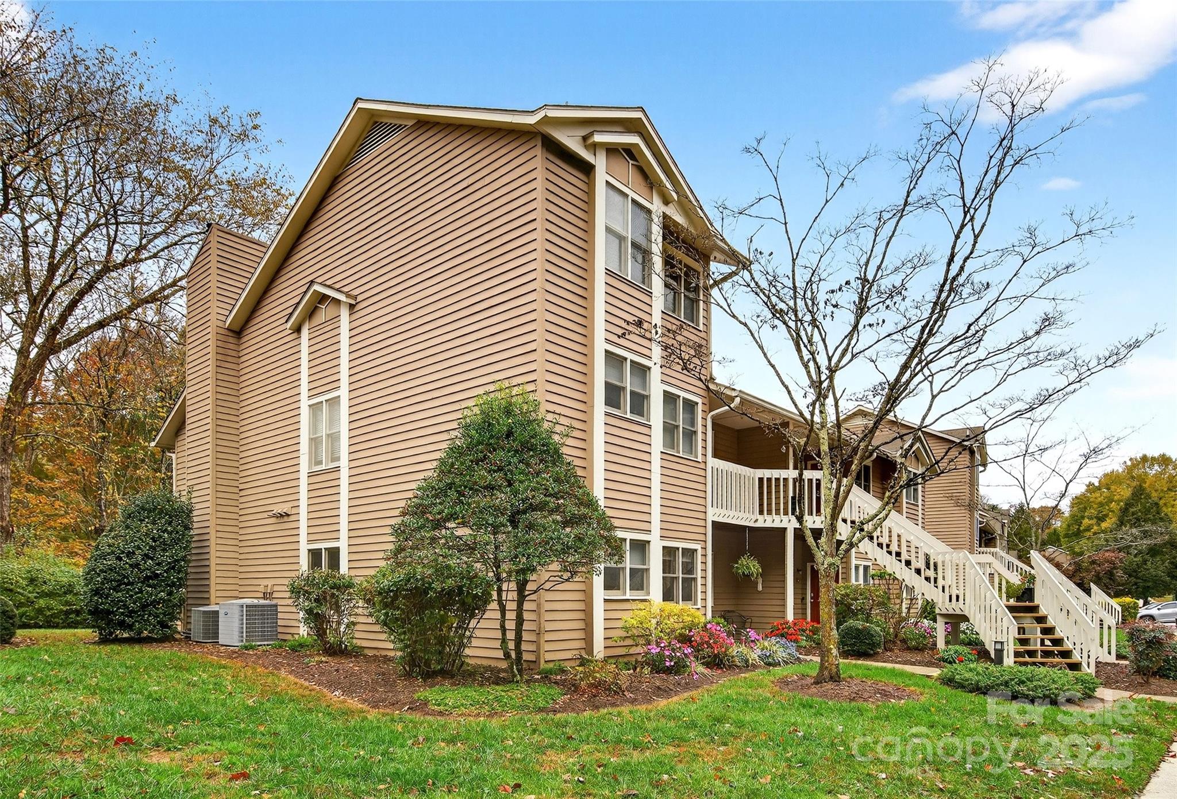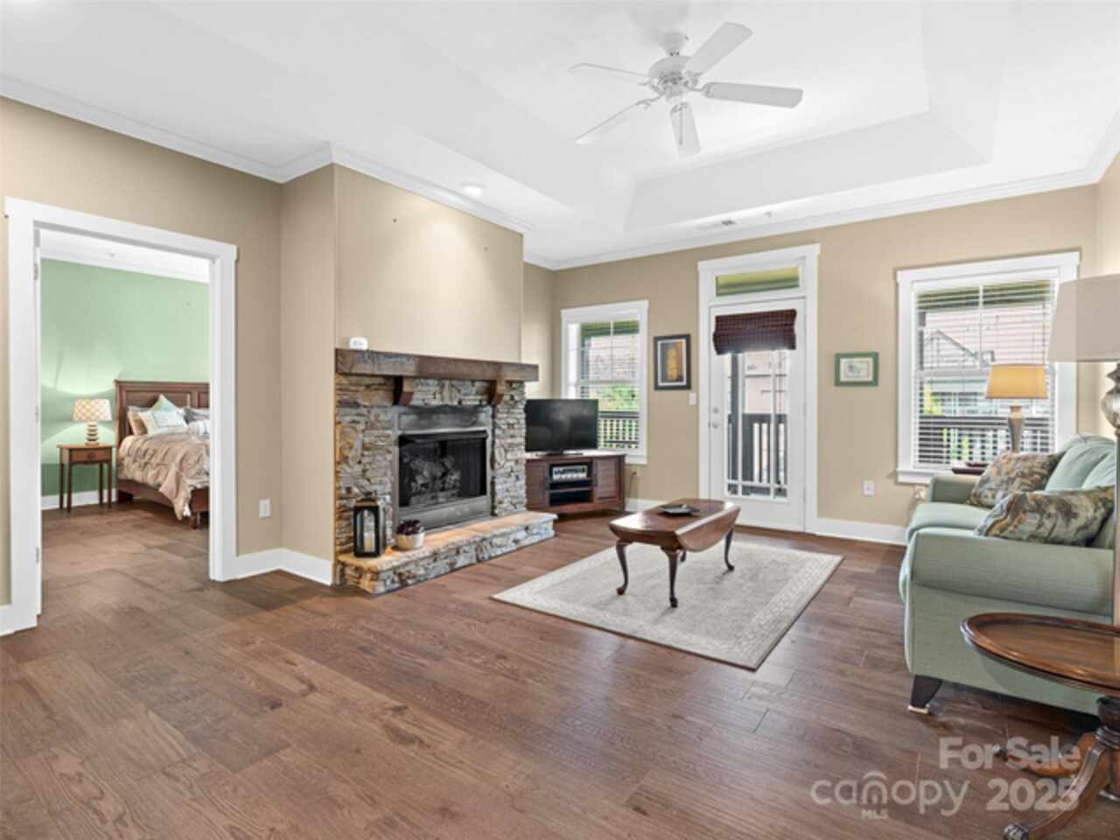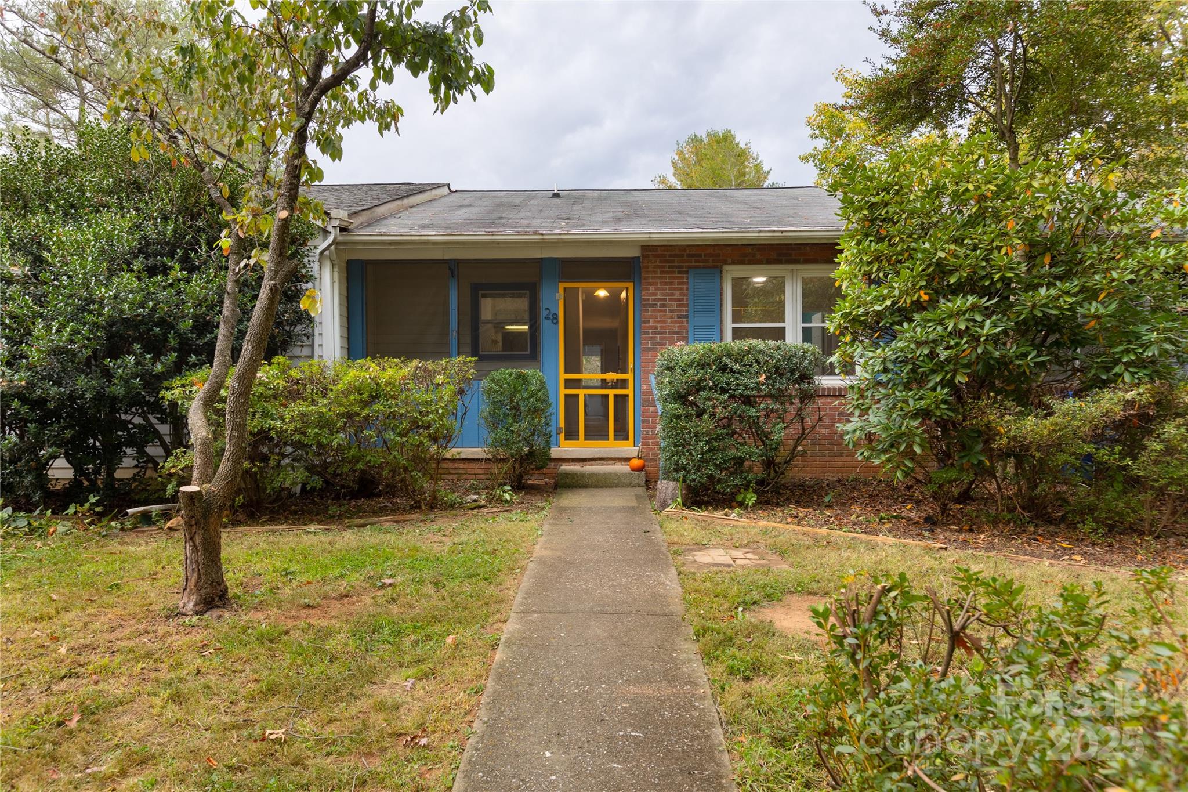Additional Information
Above Grade Finished Area
1026
Accessibility Features
Elevator
Additional Parcels YN
false
Appliances
Dishwasher, Dryer, Electric Range, Electric Water Heater, Microwave, Oven, Refrigerator, Washer
Association Annual Expense
8328.00
Association Fee Frequency
Monthly
Association Name
Southern Resort Group
Association Phone
828-350-8000
City Taxes Paid To
Asheville
Community Features
Concierge, Elevator, Fitness Center, Hot Tub, Outdoor Pool
Complex Name
Residences At Biltmore
Construction Type
Site Built
ConstructionMaterials
Brick Full, Fiber Cement, Stone
CumulativeDaysOnMarket
111
Directions
From Downtown Asheville, take Biltmore Avenue South. Turn left onto Caledonia Road. Residences at Biltmore will be on your right.
Down Payment Resource YN
1
Elementary School
Asheville City
Fireplace Features
Family Room, Gas Log
Flooring
Carpet, Tile, Wood
HOA Subject To Dues
Mandatory
Heating
Heat Pump, Natural Gas
Interior Features
Breakfast Bar, Cable Prewire, Open Floorplan, Storage
Laundry Features
Laundry Closet
Lot Features
Wooded, Views
Middle Or Junior School
Asheville
Mls Major Change Type
Price Decrease
Parcel Number
9648-62-3059-C0310
Parking Features
Parking Lot, Parking Space(s)
Patio And Porch Features
Balcony, Covered
Plat Reference Section Pages
0032
Previous List Price
370000
Public Remarks
2bed/2bath investment condo in the heart of Biltmore Village! The Residences at Biltmore is a highly desirable and sought after condo/hotel model development that has great rental history! Hard to find a better ROI in the Asheville area. See MLS attachments for 2019-2025 financial returns. Recent upgrades to the unit include a brand new HVAC system and all new fresh furniture in 2023. The Residences at Biltmore offers many amenities including a brand new event space for weddings and conferences, as well as an on site restaurant and property management. One of the best parts is you can walk to Biltmore Village, or a short uber ride to downtown. The condos are fully furnished and appointed with exceptional features including granite countertops, wood floors, gas fireplaces and private balconies. Additionally, while owners are away, they will have the option to participate in a professionally managed onsite rental program! Please visit https://www.residencesatbiltmore.com/ for more info.
Restrictions
Short Term Rental Allowed, Subdivision
Road Responsibility
Publicly Maintained Road
Road Surface Type
Concrete, Paved
Roof
Architectural Shingle
Security Features
Fire Sprinkler System, Smoke Detector(s)
Sq Ft Total Property HLA
1026
Subdivision Name
Residences At Biltmore
Syndicate Participation
Participant Options
Syndicate To
Apartments.com powered by CoStar, IDX, IDX_Address, Realtor.com
Utilities
Cable Available, Cable Connected, Electricity Connected, Natural Gas, Wired Internet Available
Window Features
Insulated Window(s)
































