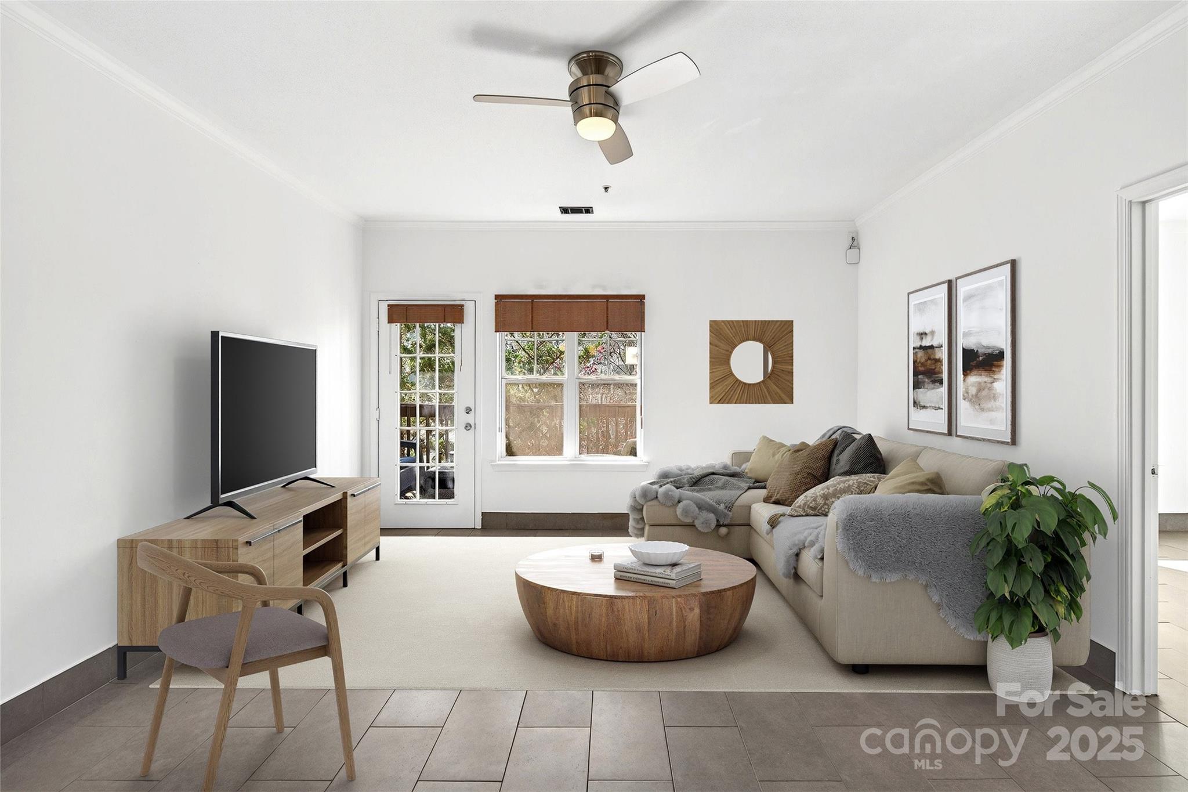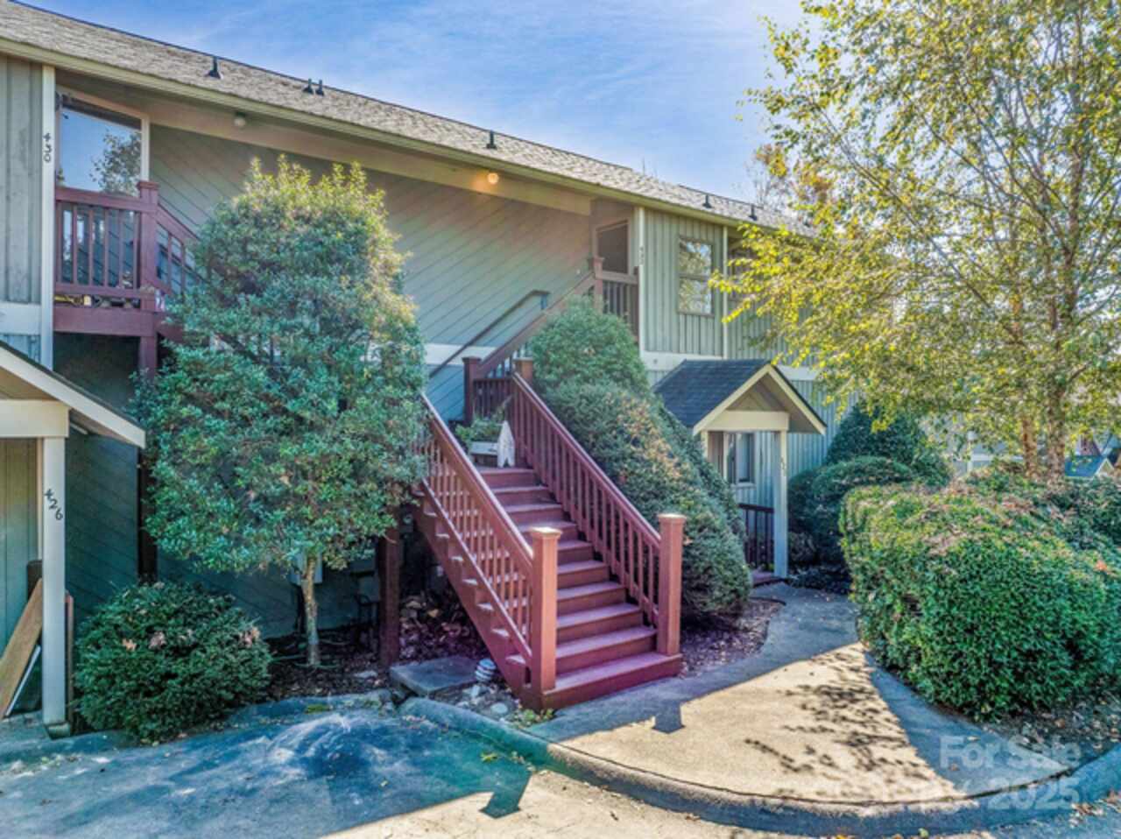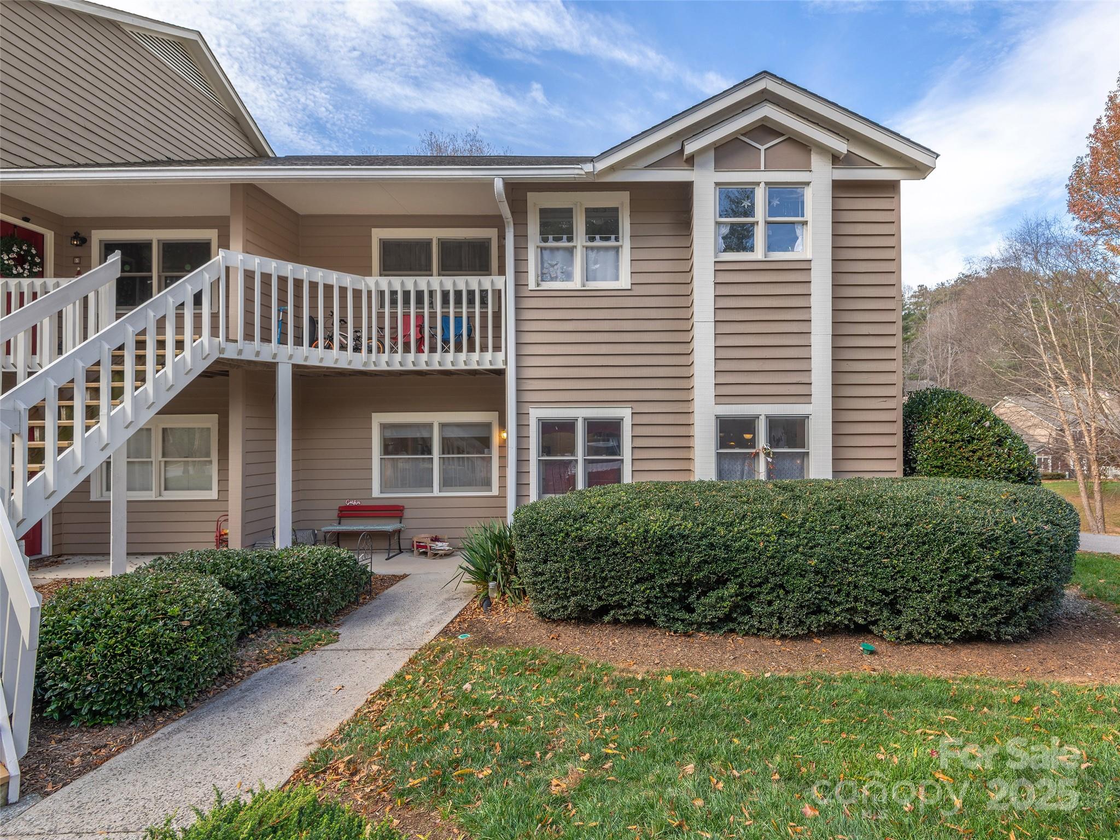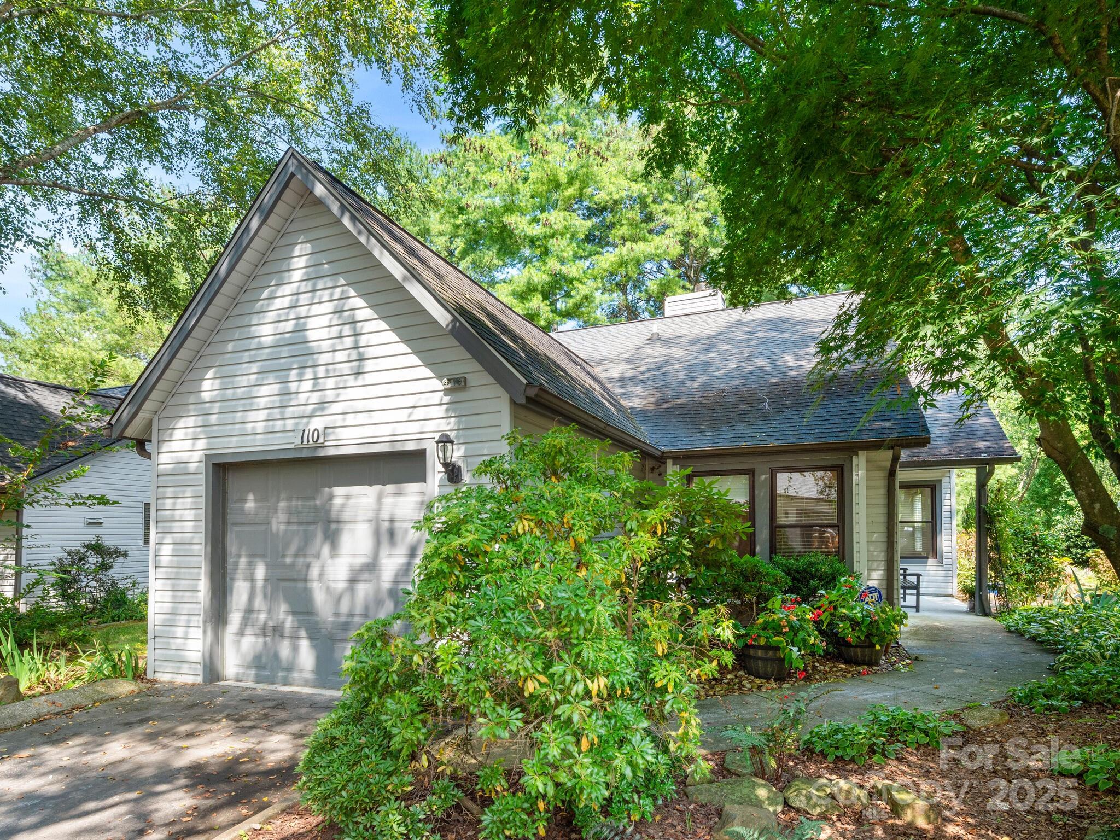Additional Information
Above Grade Finished Area
1138
Additional Parcels YN
false
Appliances
Electric Range, Microwave, Refrigerator
Association Annual Expense
4260.00
Association Fee 2 Frequency
Monthly
Association Fee Frequency
Monthly
Association Name
Laurel Creek Community Assoc
Association Name 2
Creekside Condos Assoc
City Taxes Paid To
Reynolds
Community Features
Clubhouse, Gated, Outdoor Pool, Picnic Area, Playground, Recreation Area, Sidewalks, Sport Court, Tennis Court(s)
Complex Name
Creekside Condo at Laurel Creek
Construction Type
Site Built
ConstructionMaterials
Wood
Directions
***The Rose Hill Rd entrance is gated***. Use the Bee Ridge Rd rear entrance. From Interstate 40, take Charlotte Highway south toward Bat Cave. After passing the Blue Ridge Parkway, turn right on Avondale Rd. Take slight left onto Bee Ridge Rd, then turn left into Laurel Creek. Timberlake Dr will be on the right after passing the tennis courts and clubhouse. Park in front of the next-to-last building to enter 16 Timberlake on the main level.
Down Payment Resource YN
1
Elementary School
Unspecified
Laundry Features
Inside, Laundry Closet, Main Level, Other - See Remarks
Middle Or Junior School
Unspecified
Mls Major Change Type
Under Contract-Show
Parcel Number
9667-34-9330-C7U02
Parking Features
Parking Lot, Other - See Remarks
Patio And Porch Features
Rear Porch, Screened
Public Remarks
Fall in love with this updated, first floor unit in a highly sought-after community offering an outdoor pool, playground, and tennis court! Lovely, modern finishes in an easy layout with spacious primary suite and a screened-in rear porch. Front bedroom with Murphy Bed makes an excellent office or craft room. This quiet neighborhood is only a ~10 minute drive from downtown Asheville and the Biltmore Estate, yet sits outside Asheville city limits. If you've been looking for convenience, comfort, updates, amenities, and single-level living, this might be the home for you!
Restrictions
Deed, Subdivision, Other - See Remarks
Restrictions Description
Refer to recorded restrictions and confirm any details with HOA. Long-term rentals allowed. Pets allowed with restrictions.
Road Responsibility
Private Maintained Road
Road Surface Type
None, Paved
Sq Ft Total Property HLA
1138
Subdivision Name
Creekside Condo at Laurel Creek
Syndicate Participation
Participant Options
Syndicate To
CarolinaHome.com, IDX, IDX_Address, Realtor.com
Virtual Tour URL Branded
https://visiorephoto.hd.pics/16-Timberlake-Dr
Virtual Tour URL Unbranded
https://visiorephoto.hd.pics/16-Timberlake-Dr



