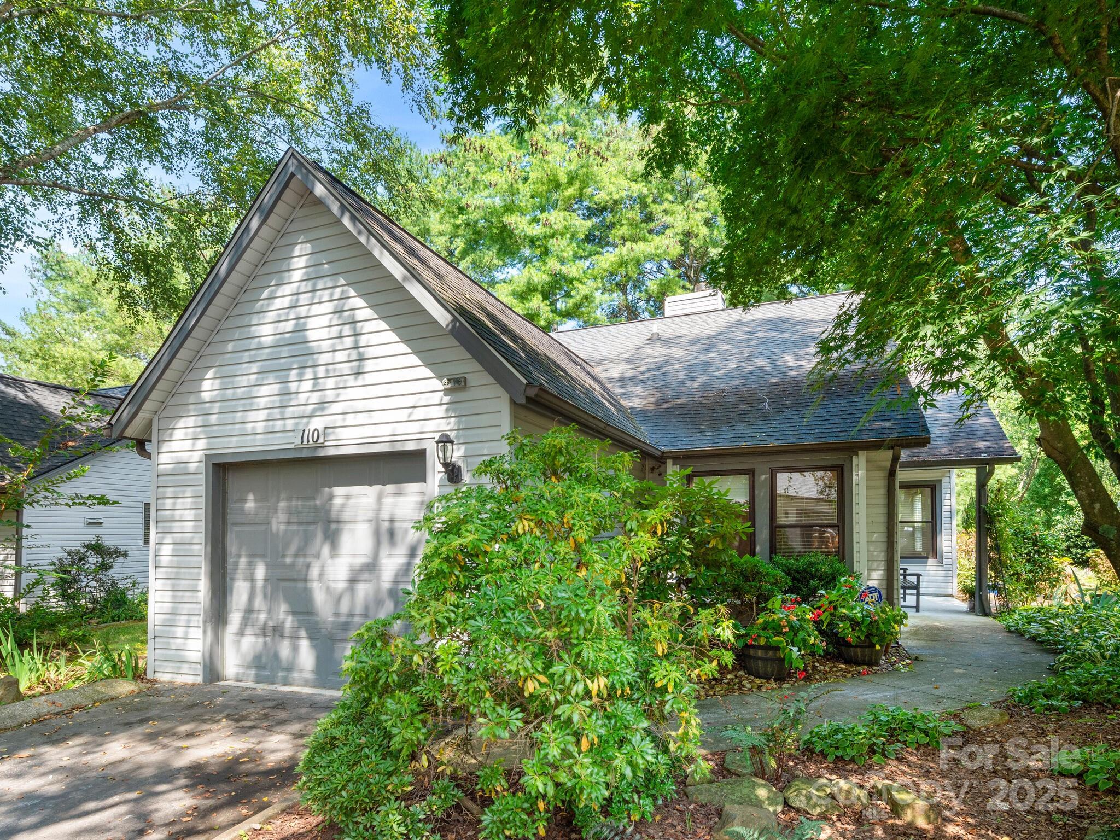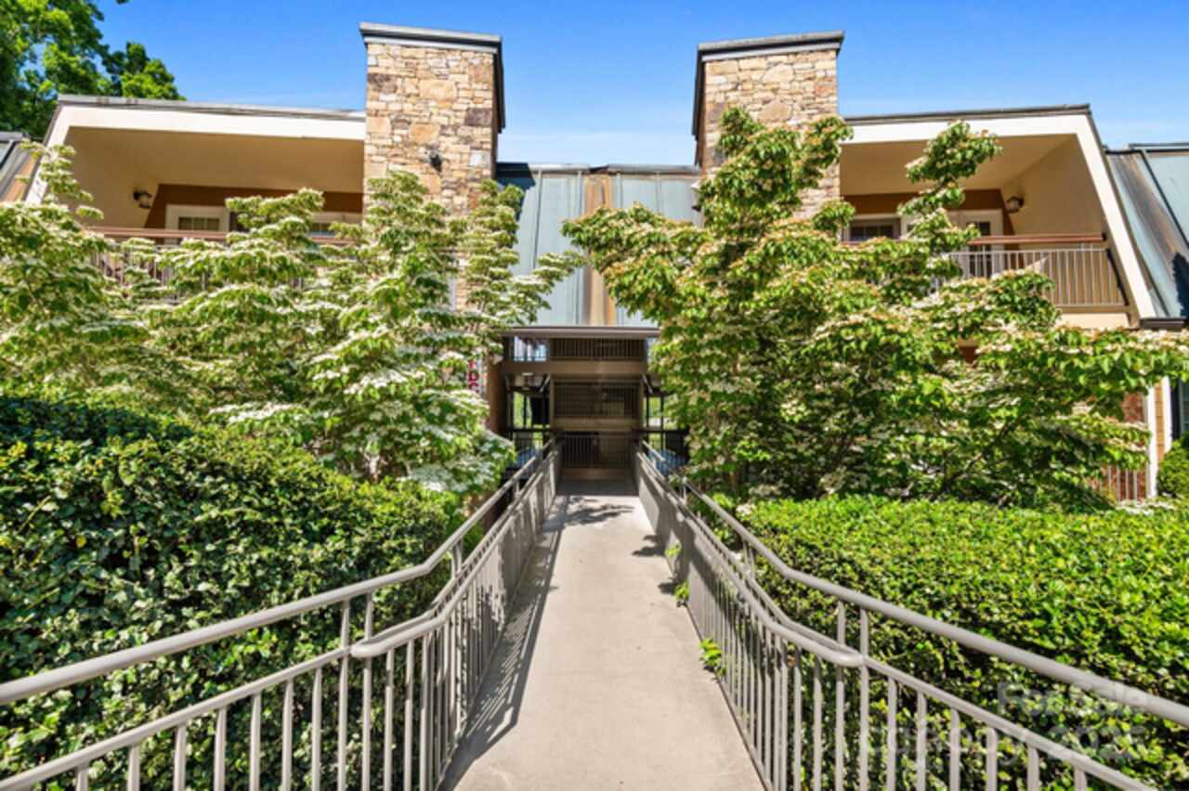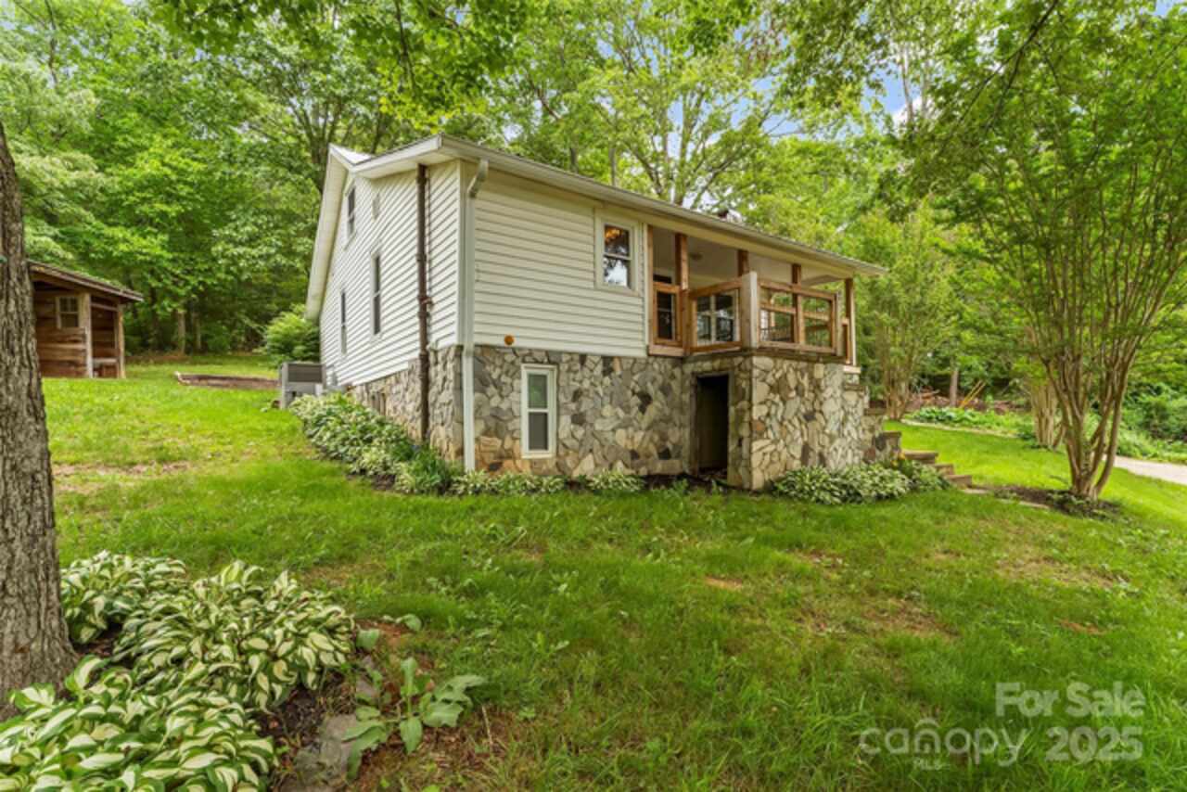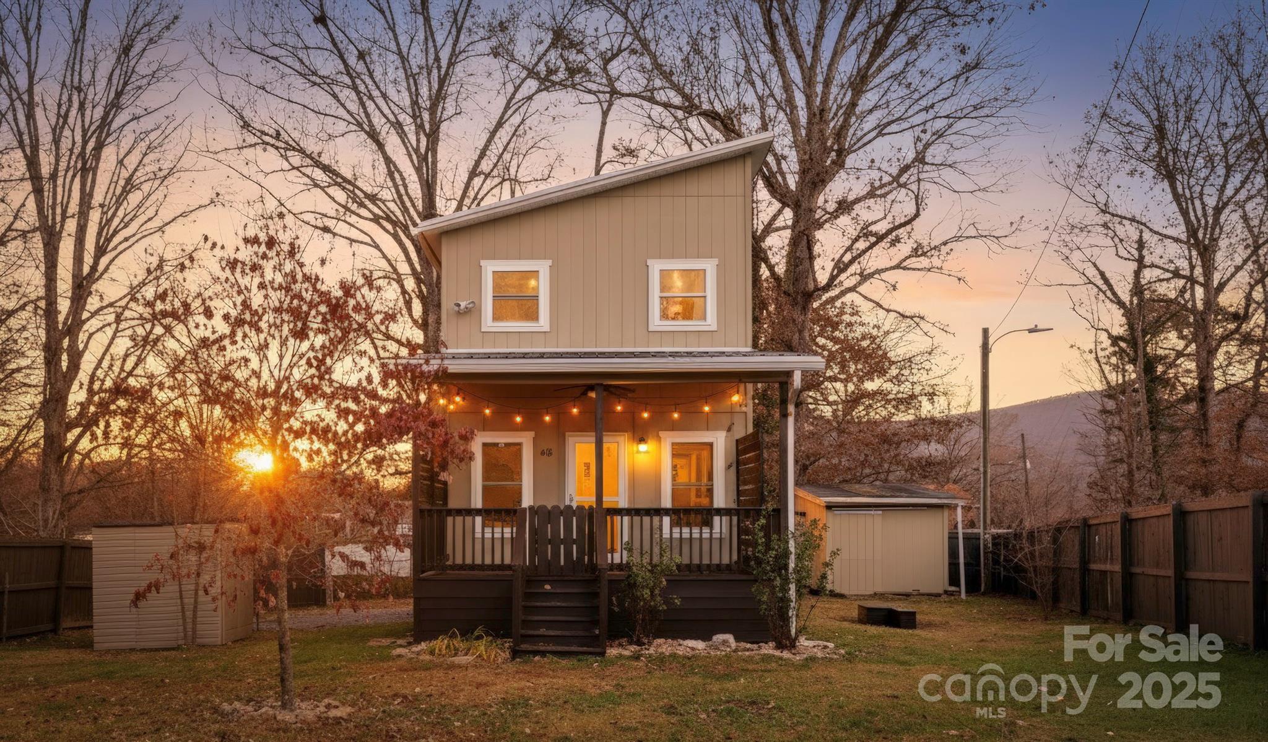Additional Information
Above Grade Finished Area
1137
Accessibility Features
Elevator, Handicap Parking
Additional Parcels YN
false
Appliances
Dishwasher, Microwave, Oven, Refrigerator, Washer/Dryer
Association Annual Expense
4967.04
Association Fee Frequency
Monthly
Association Name
Cedar Management Group
Association Phone
828-253-2348
City Taxes Paid To
Asheville
Community Features
Dog Park, Elevator, Fitness Center, Hot Tub, Outdoor Pool, Sidewalks, Street Lights
Construction Type
Site Built
ConstructionMaterials
Hardboard Siding, Stone Veneer
Cooling
Ceiling Fan(s), Central Air, Heat Pump
CumulativeDaysOnMarket
112
Down Payment Resource YN
1
Elementary School
Unspecified
Exterior Features
Fire Pit, Hot Tub, Lawn Maintenance
Fireplace Features
Living Room, Propane
HOA Subject To Dues
Mandatory
Heating
Heat Pump, Propane
Interior Features
Cable Prewire, Garden Tub, Open Floorplan, Pantry, Split Bedroom, Walk-In Closet(s)
Laundry Features
Laundry Closet
Middle Or Junior School
Unspecified
Mls Major Change Type
Price Decrease
Parcel Number
9658173978C0420
Parking Features
Parking Space(s)
Patio And Porch Features
Covered, Deck
Pets Allowed
Yes, Conditional
Plat Reference Section Pages
114/133
Previous List Price
340000
Public Remarks
Highly sought-after 4th FLOOR Beaucatcher House condo offers secure, low maintenance, luxury living in the Heart of Asheville!!! ONLY minutes from our vibrant Downtown Asheville where you can enjoy boutique shopping, a dynamic art scene, and an array of breweries, and restaurants!!! Offering the perfect blend of privacy, comfort, and everyday convenience, this IMMACULATE, top floor 2 bedroom, 2 bath condo has a stacked-stone gas log fireplace & spacious walk-in-closets, abundant natural light and built-in tech/computer nook. You'll be WOWED by the main lobby with 2-story vaulted ceilings & massive floor to ceiling fireplace! RELAX this summer in the private courtyard with outdoor POOL OASIS w/spa/hot tub area... Get in shape in the huge indoor FITNESS CENTER or take your dog to the conveniently located DOG PARK. Unwind on your private covered deck overlooking the beautifully landscaped Courtyard and Pool Area. Don't miss this one!
Road Responsibility
Publicly Maintained Road
Road Surface Type
Asphalt, Paved
Roof
Architectural Shingle
Security Features
Fire Sprinkler System, Smoke Detector(s)
Sq Ft Total Property HLA
1137
Subdivision Name
Beaucatcher House
Syndicate Participation
Participant Options
Syndicate To
CarolinaHome.com, IDX, IDX_Address, Realtor.com



































