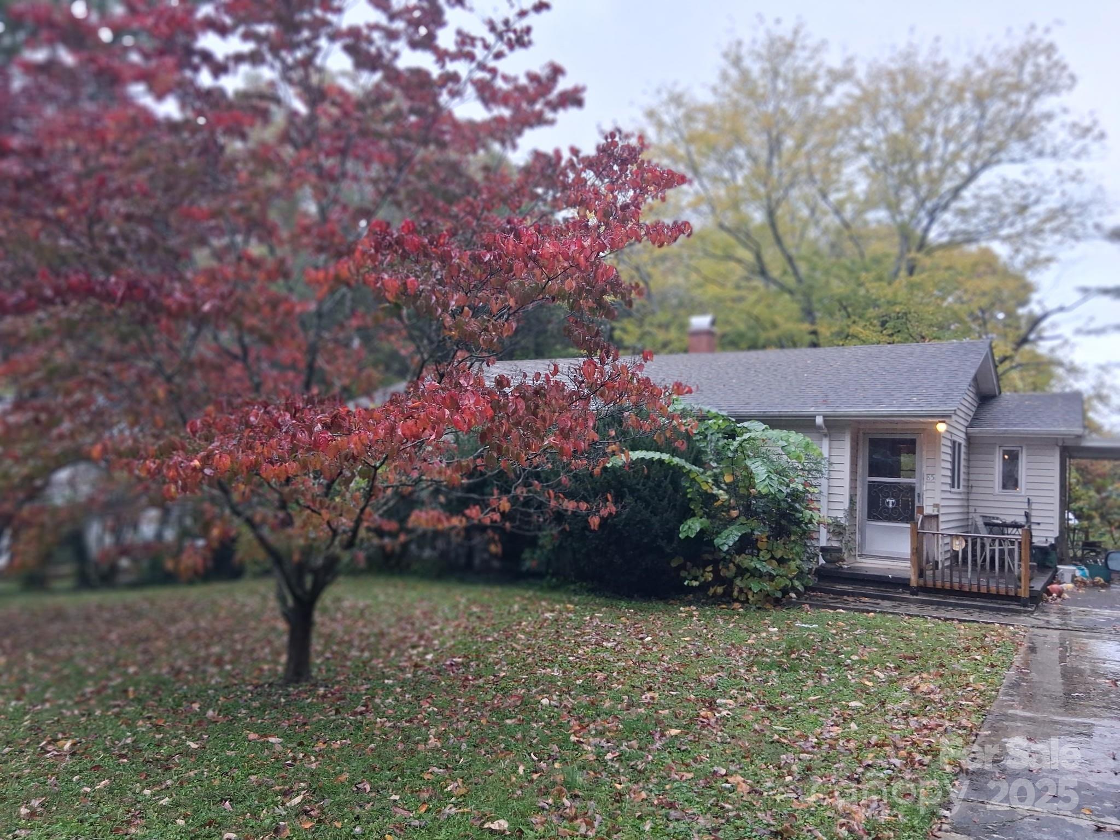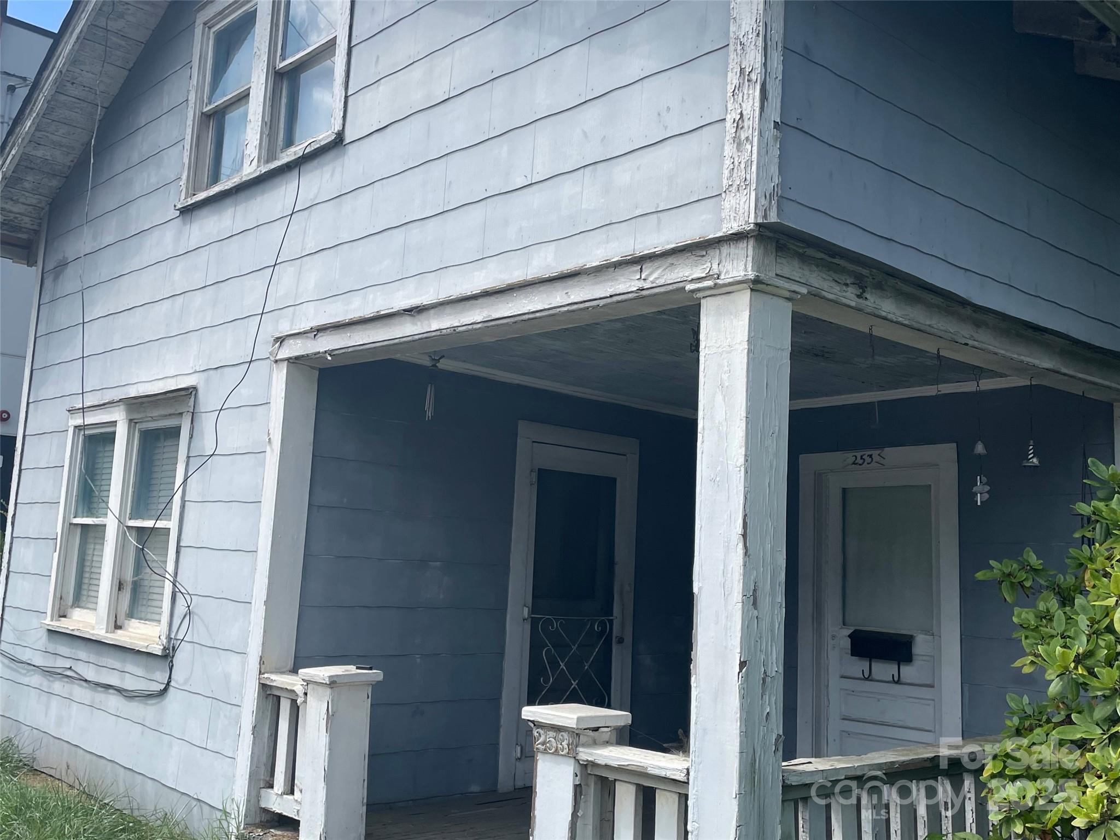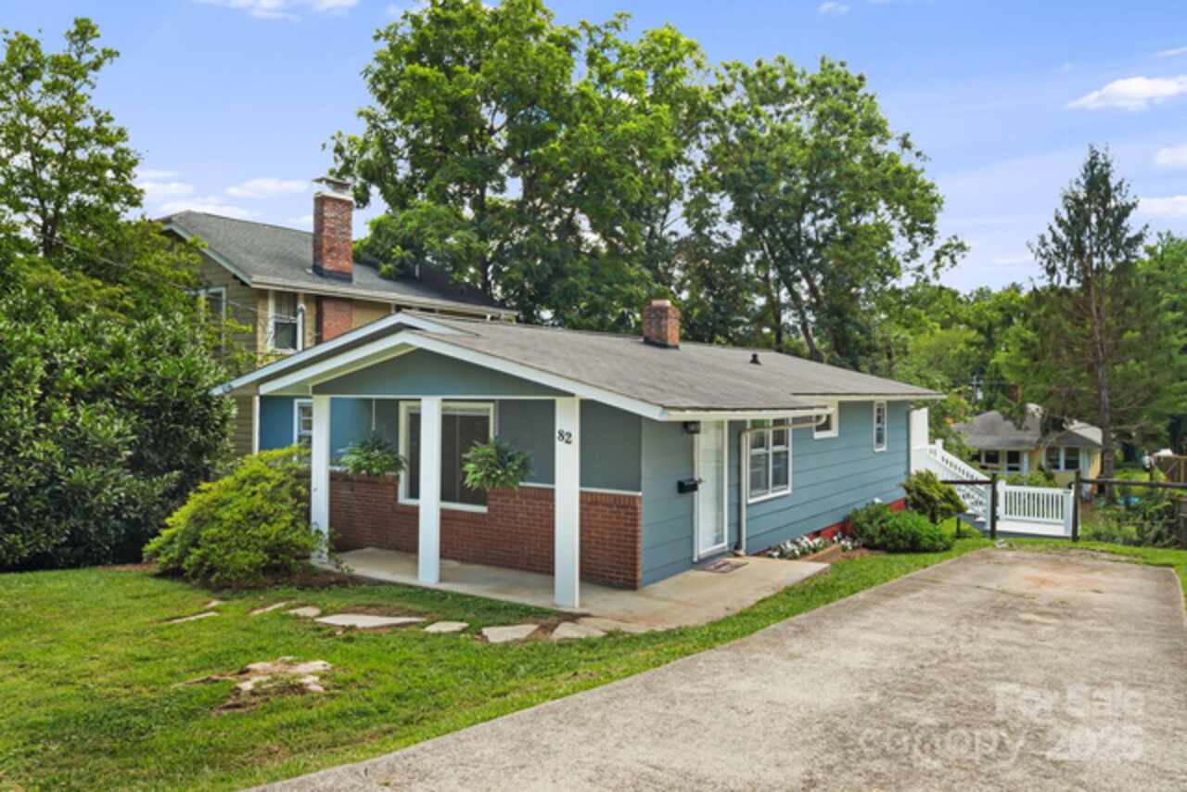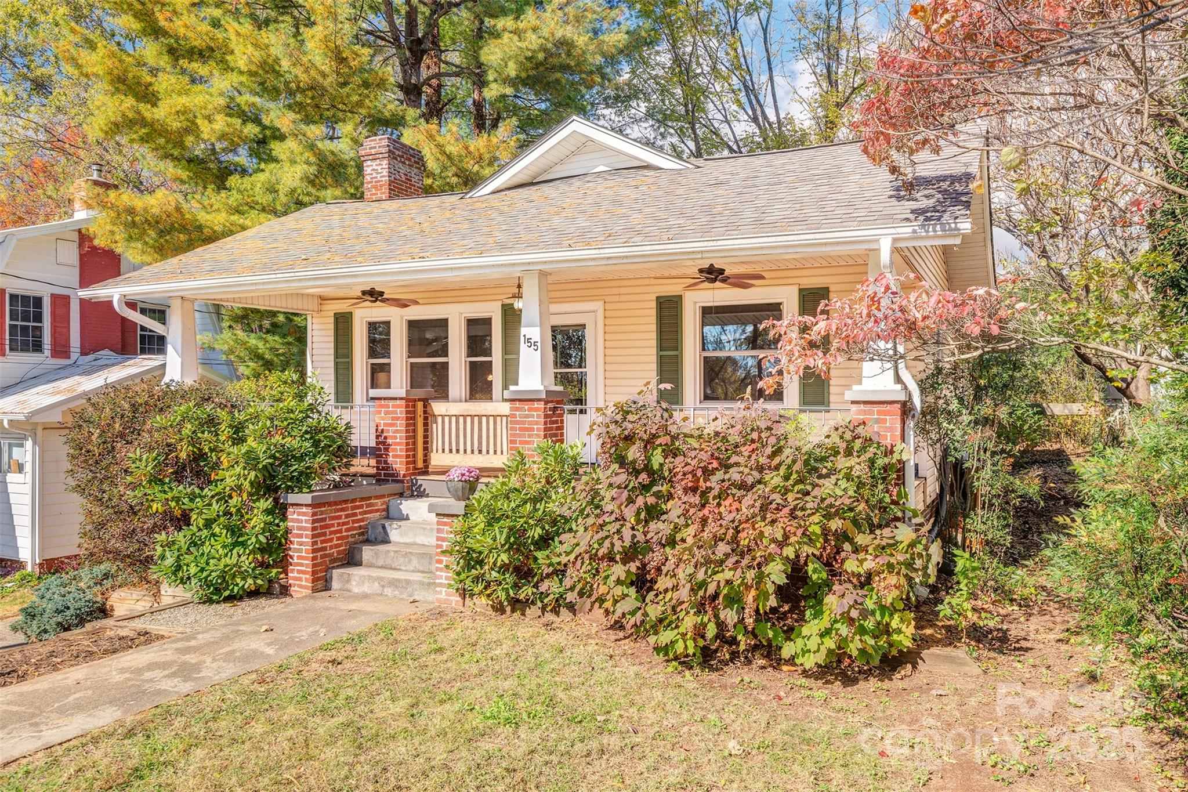Additional Information
Above Grade Finished Area
1142
Additional Parcels YN
false
Appliances
Dishwasher, Dryer, Electric Oven, Electric Range, Refrigerator, Washer, Washer/Dryer
Basement
Exterior Entry, Full, Interior Entry, Storage Space, Unfinished, Walk-Out Access
CCR Subject To
Undiscovered
City Taxes Paid To
Asheville
Construction Type
Site Built
ConstructionMaterials
Brick Partial, Vinyl
Cooling
Ceiling Fan(s), Central Air, Heat Pump, Window Unit(s)
Directions
From Patton Ave, turn onto Laurel Loop. Home is on the left, sign in yard.
Door Features
Sliding Doors
Down Payment Resource YN
1
Elementary School
Unspecified
Exterior Features
Fire Pit
Foundation Details
Basement
Heating
Central, Heat Pump
Interior Features
Pantry, Storage
Laundry Features
In Basement
Lot Features
Level, Wooded, Views
Middle Or Junior School
Unspecified
Mls Major Change Type
Under Contract-Show
Parcel Number
9628-98-5053-00000
Patio And Porch Features
Deck, Front Porch, Rear Porch
Public Remarks
Full of character and charm, this isn’t your cookie-cutter home! Welcome to this walkable West Asheville home that's also just 2 miles to downtown Asheville. With 3 bedrooms plus a bonus room currently serving as a dreamy walk-in closet, the layout is as flexible as your imagination. The fully updated kitchen and 1.5 bathrooms balance cottage style with modern comfort, while the dining room, front porch, and spacious back deck invite gathering and lingering. From both inside and out, the lovely mountain views invite inspiration, and the large front and back yards offer room to play, garden, and enjoy Asheville's four beautiful seasons. Evenings are best spent by the fire pit or BBQ area in the private back yard, and the oversized shed stands ready for hobbies or storage. A generous unfinished basement adds even more space for a workshop, or simply what wants to be tucked away. A home with soul, ready to welcome yours.
Road Responsibility
Publicly Maintained Road
Road Surface Type
Gravel, Paved
Roof
Architectural Shingle
Sq Ft Total Property HLA
1142
SqFt Unheated Basement
872
Subdivision Name
Horney Hayes
Syndicate Participation
Participant Options
Syndicate To
Apartments.com powered by CoStar, IDX, IDX_Address, Realtor.com
Utilities
Electricity Connected, Natural Gas
Virtual Tour URL Branded
https://youtu.be/Eg34bWnT3DQ
Virtual Tour URL Unbranded
https://youtu.be/Eg34bWnT3DQ
Window Features
Insulated Window(s)



