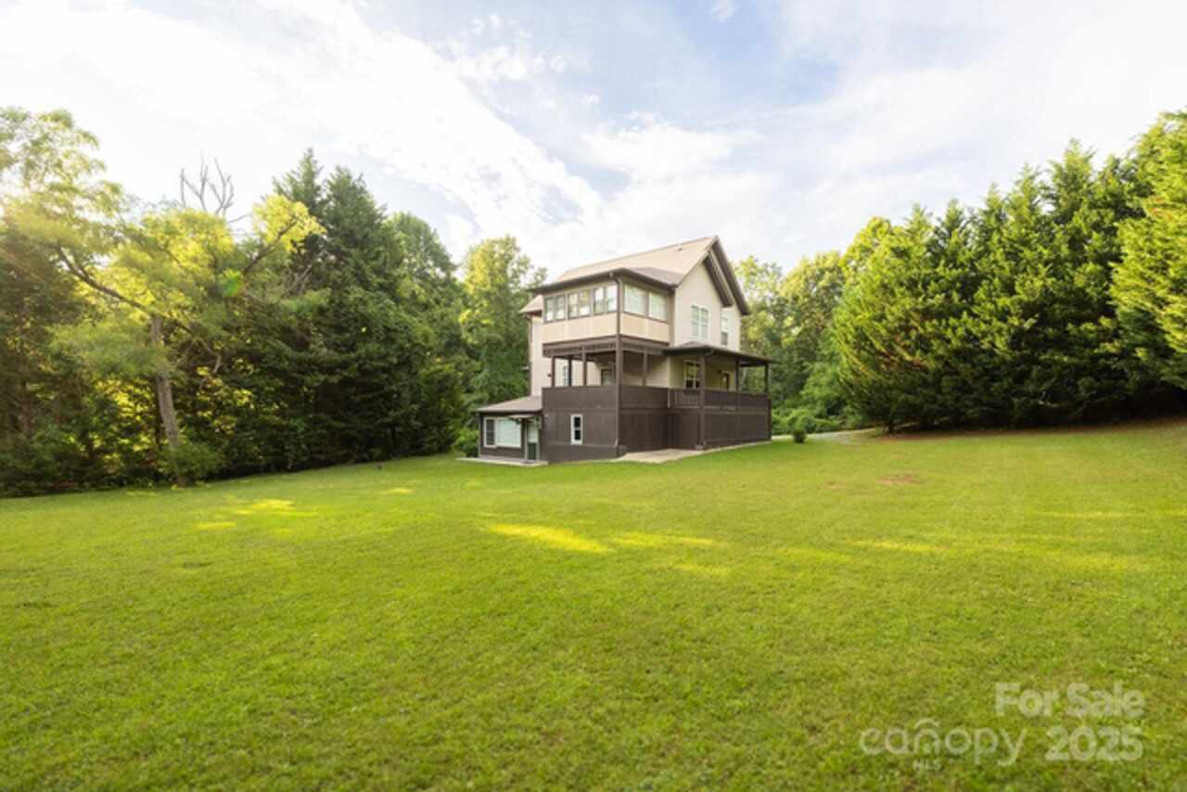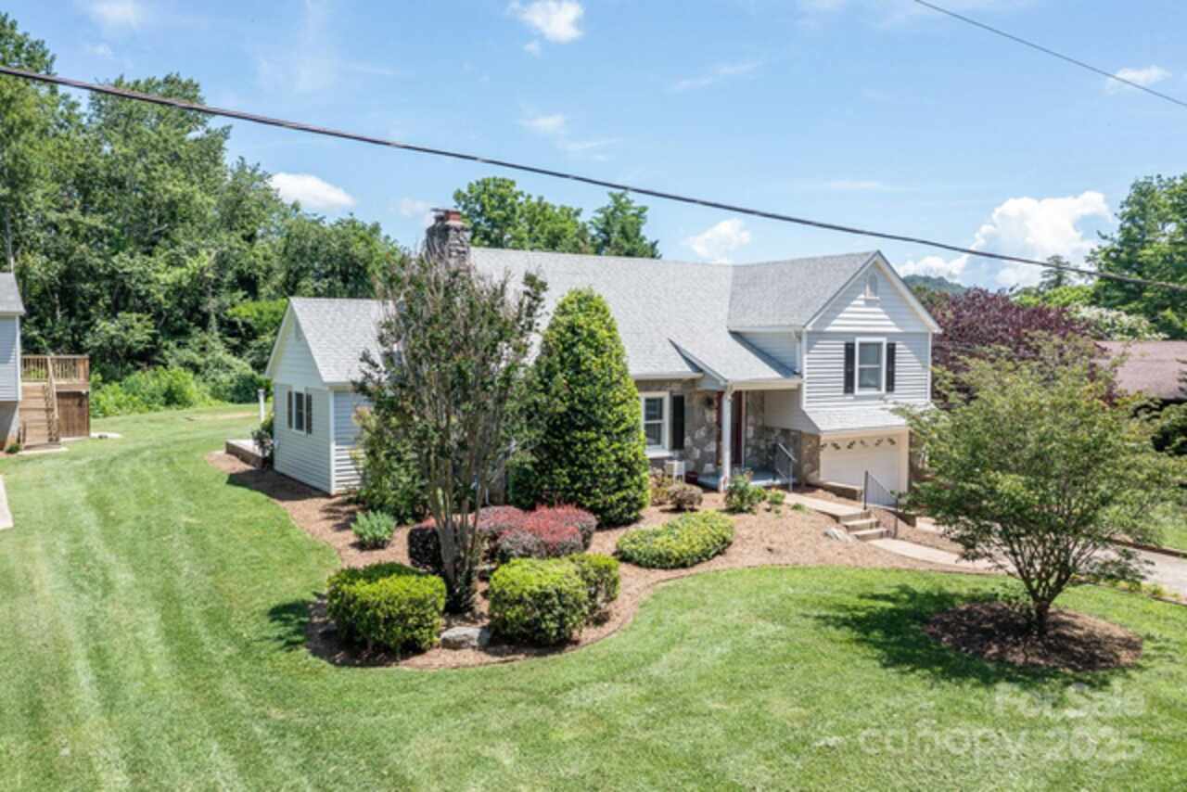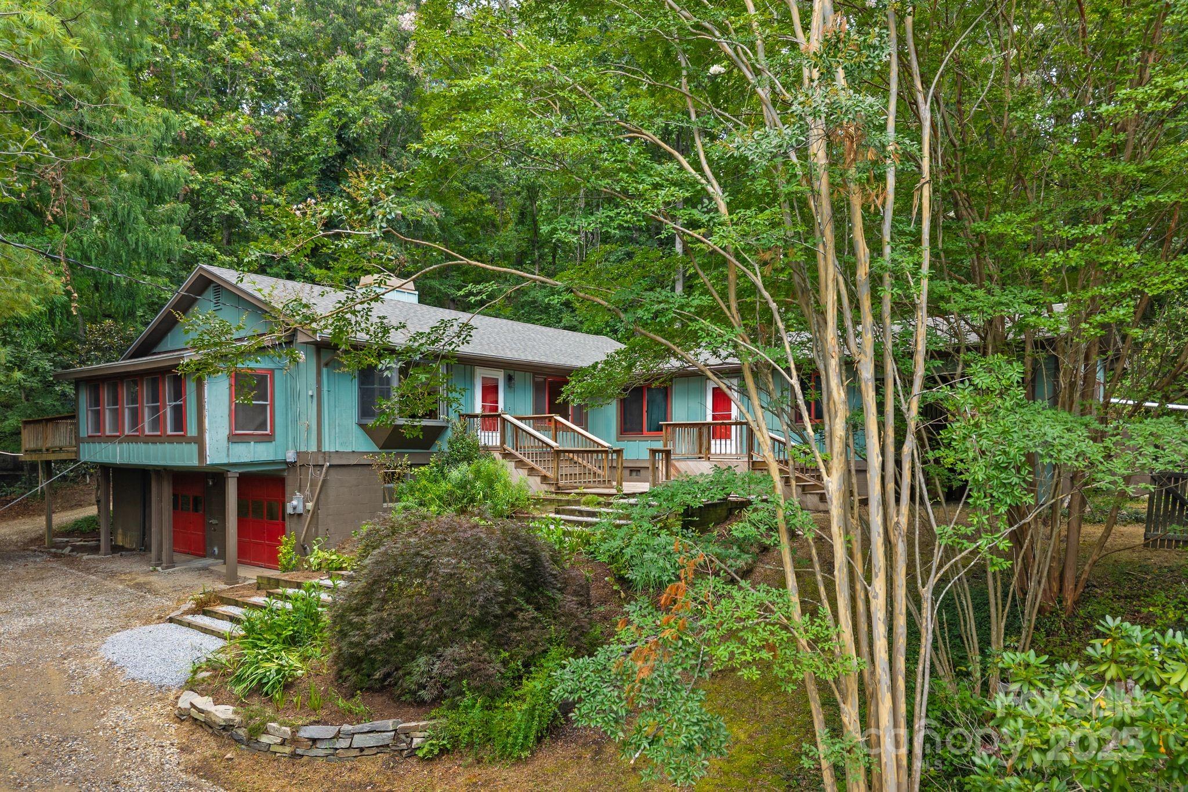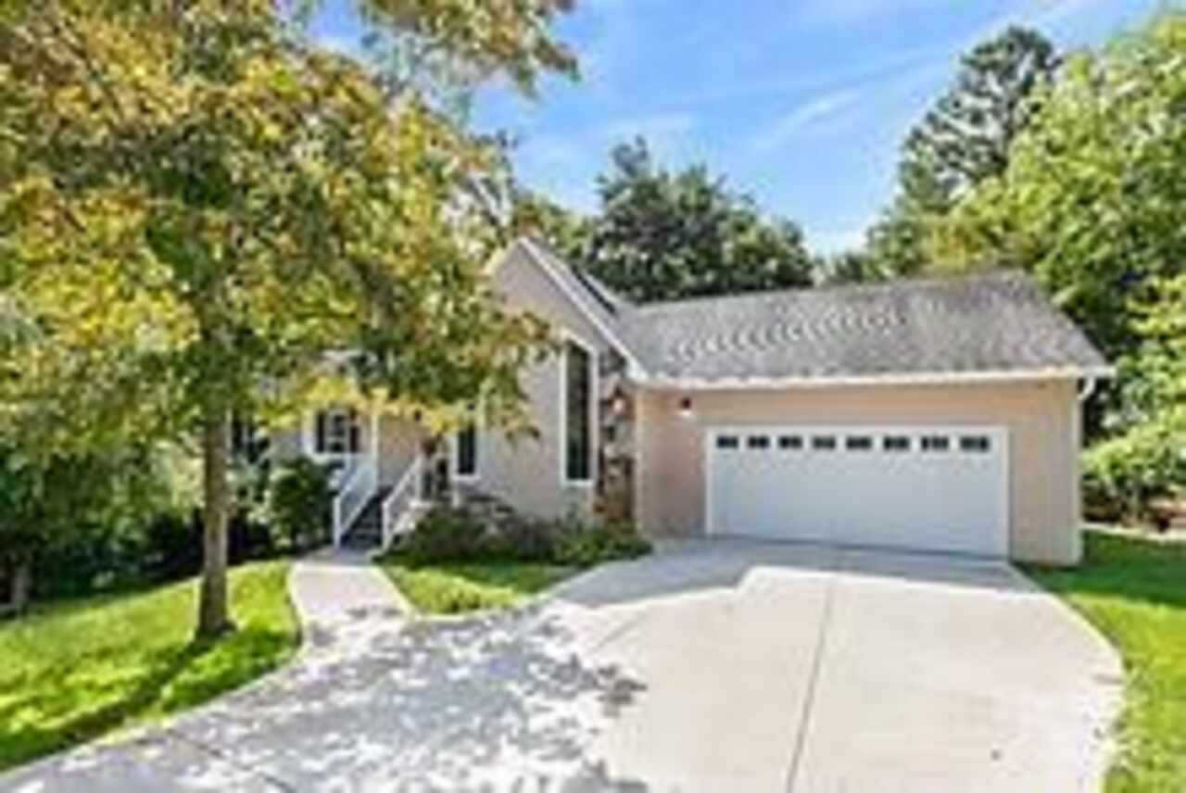Additional Information
Above Grade Finished Area
2152
Additional Parcels YN
false
Appliances
Dishwasher, Disposal, Dryer, Electric Range, Refrigerator, Washer/Dryer
Association Annual Expense
50.00
Association Fee Frequency
Annually
Association Name
Kim Melvin
Basement
Basement Garage Door, Finished, Walk-Out Access
Below Grade Finished Area
606
City Taxes Paid To
Asheville
Construction Type
Site Built
ConstructionMaterials
Wood
CumulativeDaysOnMarket
115
Directions
From 1-26 Brevard Rd./Blueridge Pkwy Exit Follow signs to Arboretum Turn Right on Bent Creek Ranch Rd. Turn Right on Bent Creek Ranch Rd. Left on Forest Edge Dr. Home at the end of the street on right
Down Payment Resource YN
1
Elementary School
Hominy Valley/Enka
Fireplace Features
Family Room, Gas Log
Flooring
Carpet, Tile, Vinyl, Wood
Foundation Details
Basement
HOA Subject To Dues
Mandatory
Interior Features
Attic Stairs Pulldown, Breakfast Bar, Walk-In Closet(s)
Laundry Features
In Hall, Inside, Upper Level
Middle Or Junior School
Enka
Mls Major Change Type
Under Contract-Show
Parcel Number
9625-67-9846-00000
Parking Features
Basement, Attached Garage, Keypad Entry
Patio And Porch Features
Covered, Deck, Front Porch
Plat Reference Section Pages
159
Previous List Price
799900
Public Remarks
Your basecamp for trails + town! This home combines classic charm with modern updates in a location that’s hard to beat—ready for its next chapter. Located on a quiet cul-de-sac in a picturesque community with fabulous neighbors, Forest Edge is situated near Bent Creek, Pisgah National Forest, Lake Powhatan, the French Broad River, the NC Arboretum, and the Blue Ridge Parkway--unbeatable access to Asheville’s most exciting hiking and biking trails. This home radiates warmth and charm. The lushly landscaped yard is perfect for gardening and outdoor play. Entertaining is effortless with a cozy family room that opens to an updated kitchen, formal dining room and covered deck. Upstairs is a comfortable primary suite with a roomy bathroom & walk-in closet, along with two additional bedrooms and a bonus room—perfect for kids, guests, or a home office. A full bathroom and laundry area make daily routines easy. Downstairs, the walkout basement offers plenty of flexible space for a playroom, home gym, or craft area, and features a full bath, sunny windows, and basement garage for extra storage or weekend projects. Set on a wooded .82-acre lot with a level play area, the property offers privacy and space to enjoy the outdoors, while still being close to mountain biking and hiking trails at Bent Creek and only a short drive to Asheville’s dining, shopping, and culture.
Road Responsibility
Publicly Maintained Road
Road Surface Type
Asphalt, Paved
Roof
Architectural Shingle
Security Features
Radon Mitigation System
Sq Ft Total Property HLA
2758
SqFt Unheated Basement
634
Subdivision Name
Forest Edge
Syndicate Participation
Participant Options
Syndicate To
CarolinaHome.com, IDX, IDX_Address, Realtor.com
Utilities
Electricity Connected, Natural Gas, Underground Power Lines, Wired Internet Available
Virtual Tour URL Branded
https://unbranded.youriguide.com/23_forest_edge_dr_asheville_nc/
Virtual Tour URL Unbranded
https://unbranded.youriguide.com/23_forest_edge_dr_asheville_nc/
Window Features
Skylight(s), Window Treatments



