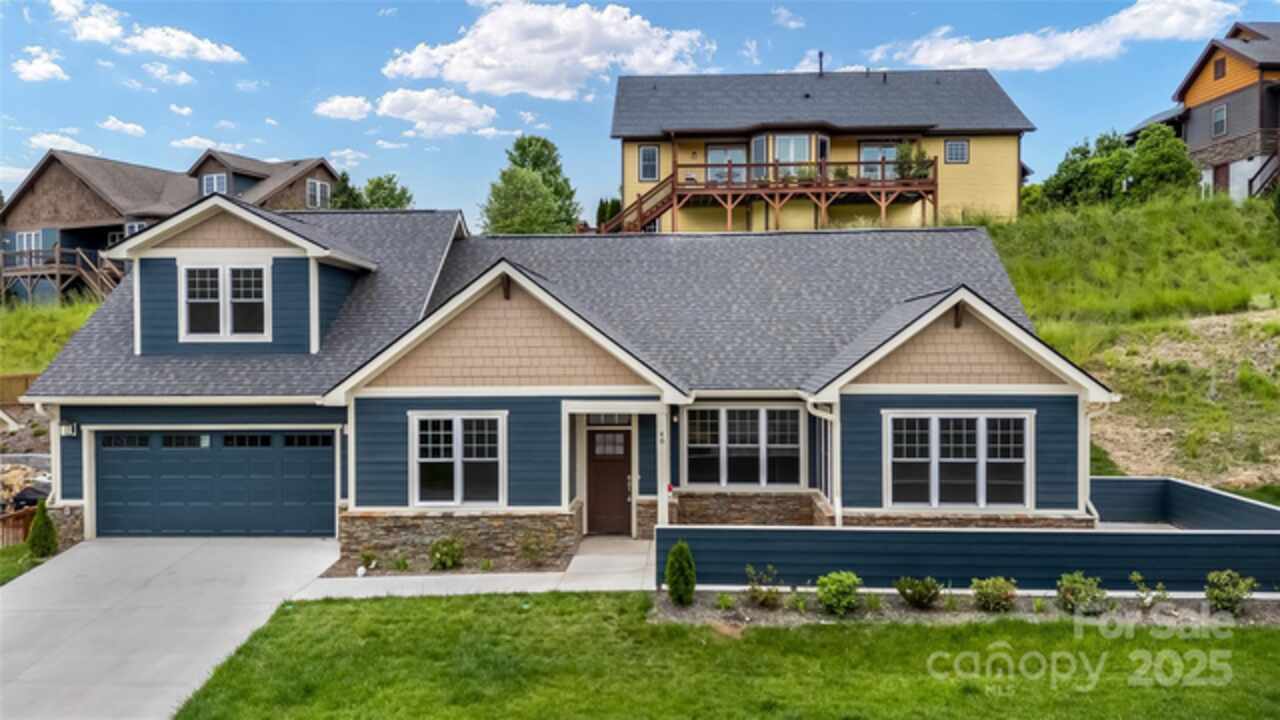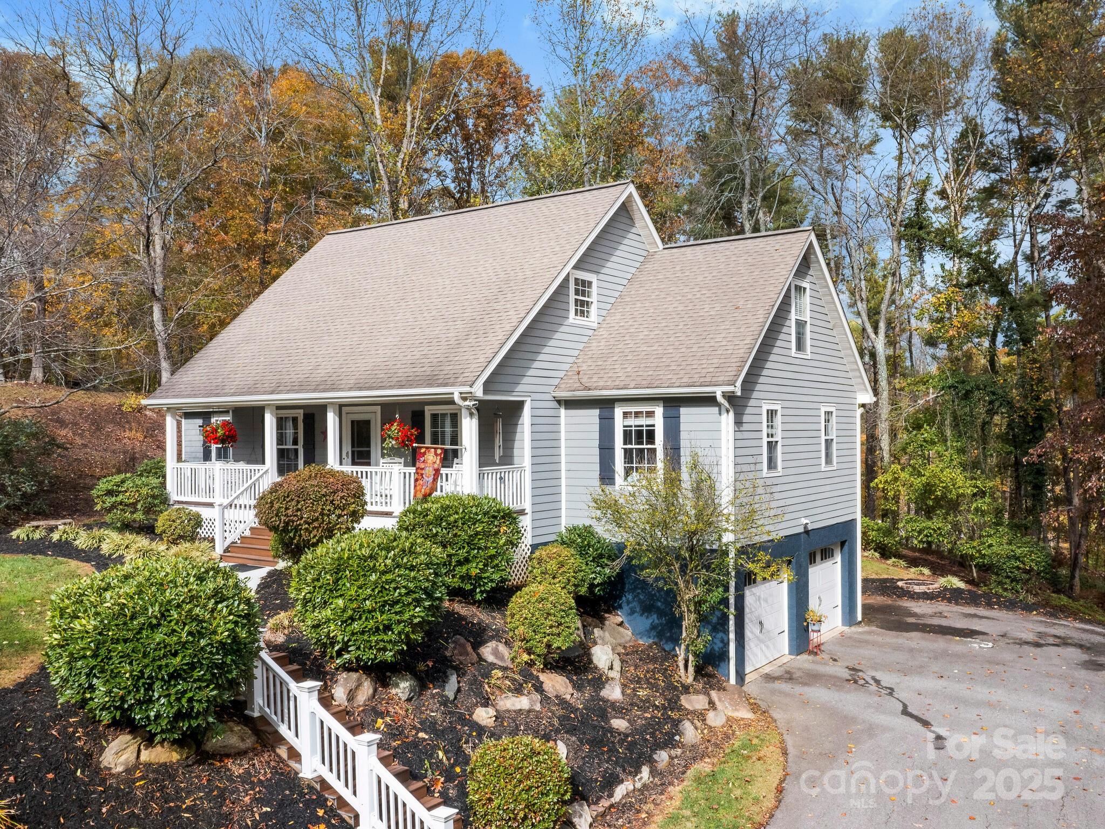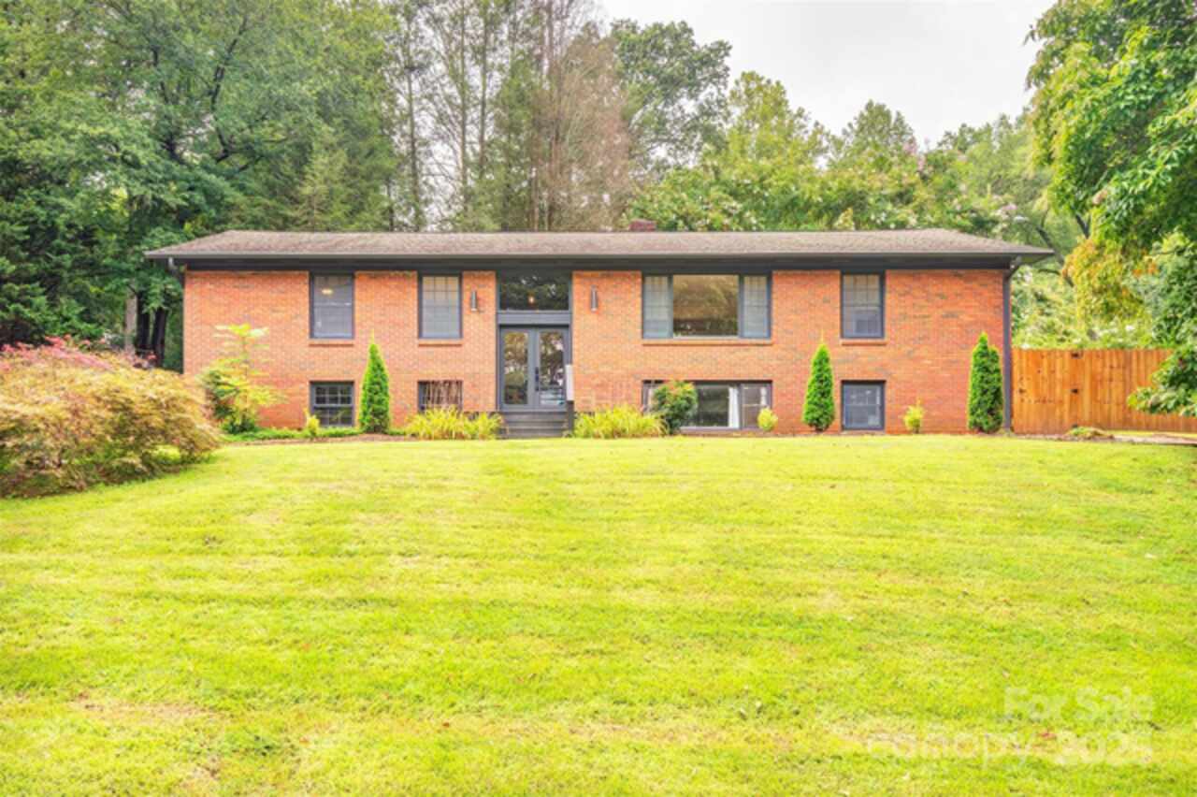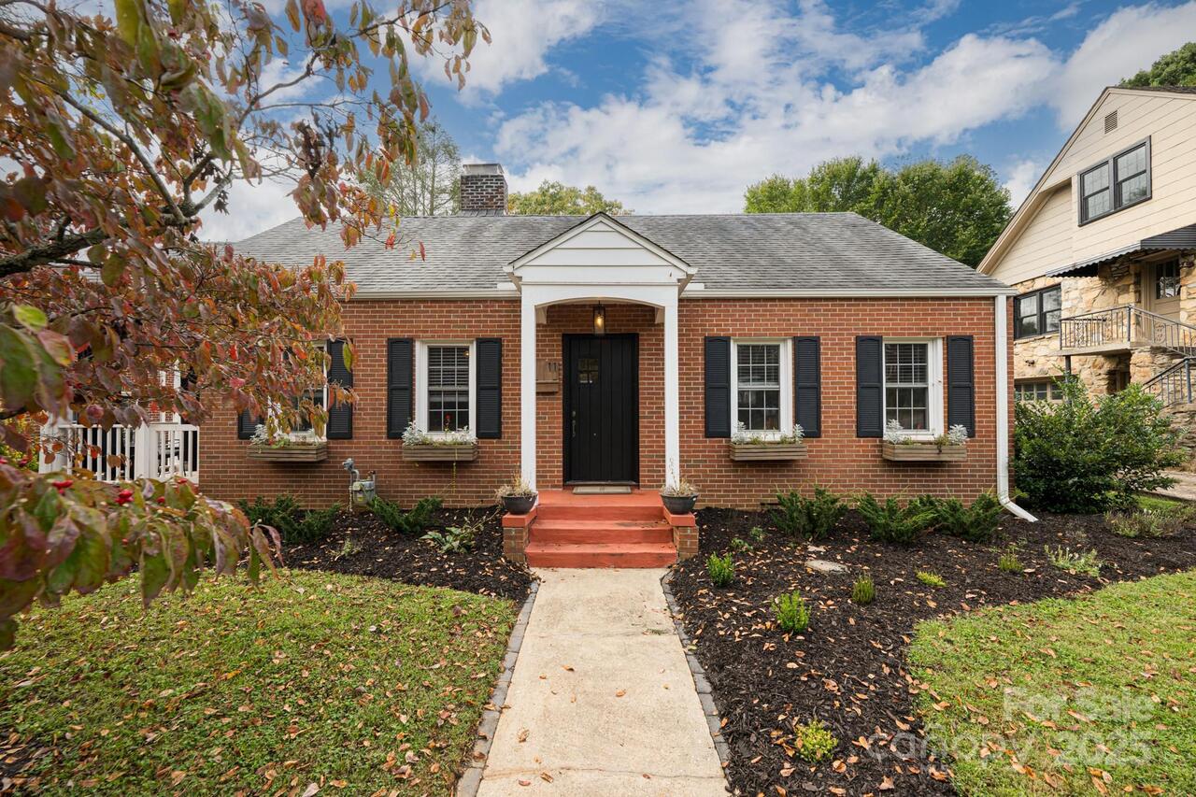Additional Information
Above Grade Finished Area
1468
Additional Parcels YN
false
Appliances
Dishwasher, Disposal, Dryer, Electric Cooktop, Electric Range, Gas Cooktop, Indoor Grill, Ice Maker, Microwave, Oven, Refrigerator, Refrigerator with Ice Maker, Self Cleaning Oven
Basement
Finished, Walk-Out Access
Below Grade Finished Area
1554
City Taxes Paid To
No City Taxes Paid
Construction Type
Site Built
ConstructionMaterials
Vinyl
Cooling
Ceiling Fan(s), Central Air
CumulativeDaysOnMarket
114
Development Status
Completed
Directions
From Asheville take 240 to exit 9 toward Knoxville, take 40 W to exit 51 to Sweeten Creek Road turn left on Sweeten Creek Road to W Chapel Road turn left to Rock Hill Road turn right to Lela Johnson Road turn left to the address at the end of the cul-de-sac
Door Features
French Doors, Sliding Doors
Down Payment Resource YN
1
Elementary School
Unspecified
Exterior Features
Other - See Remarks
Fencing
Back Yard, Chain Link
Foundation Details
Basement
Horse Amenities
Trailer Storage
Interior Features
Breakfast Bar
Laundry Features
Inside, Laundry Closet
Middle Or Junior School
Unspecified
Mls Major Change Type
Temporarily Off Market
Other Equipment
Fuel Tank(s)
Other Parking
the property has a two-car attached garage and down further on the property is a brand-new GARAGE THAT WILL ACCOMODATE 4-6 CARS
Other Structures
Outbuilding, Workshop
Parcel Number
9657-40-6670-00000
Parking Features
Driveway, Attached Garage, Detached Garage, Garage Faces Front, Garage Shop
Patio And Porch Features
Front Porch
Previous List Price
725000
Public Remarks
Charming 3-Bedroom Home with Finished Basement & Spacious Garage Workshop This 3-bedroom, 3-bath home offers plenty of space and potential, featuring a beautifully finished basement that’s perfect for entertaining, a home office, or additional living space. Outside, the property includes 2 car attached garage and an additional large garage workshop designed to accommodate a small business or 4–6 vehicles—ideal for hobbyists, entrepreneurs, or those in need of extra storage. While you might make some updates, the property presents a fantastic opportunity to customize and add value. With its unique combination of residential comfort and versatile workspace, this property is truly a rare find. No HOA and no restrictions. The second garage is ideal for an Awesome workshop or a place to run your small business! End of the cul-de-sac offers the abundance of privacy!
Road Responsibility
Publicly Maintained Road
Road Surface Type
Asphalt, Concrete, Paved
Second Living Quarters
Main Level Garage, Other - See Remarks
Sq Ft Total Property HLA
3022
Subdivision Name
Thomas Lyda Tract
Syndicate Participation
Participant Options
Syndicate To
IDX, IDX_Address, Realtor.com
Utilities
Cable Connected, Electricity Connected
Window Features
Insulated Window(s)



