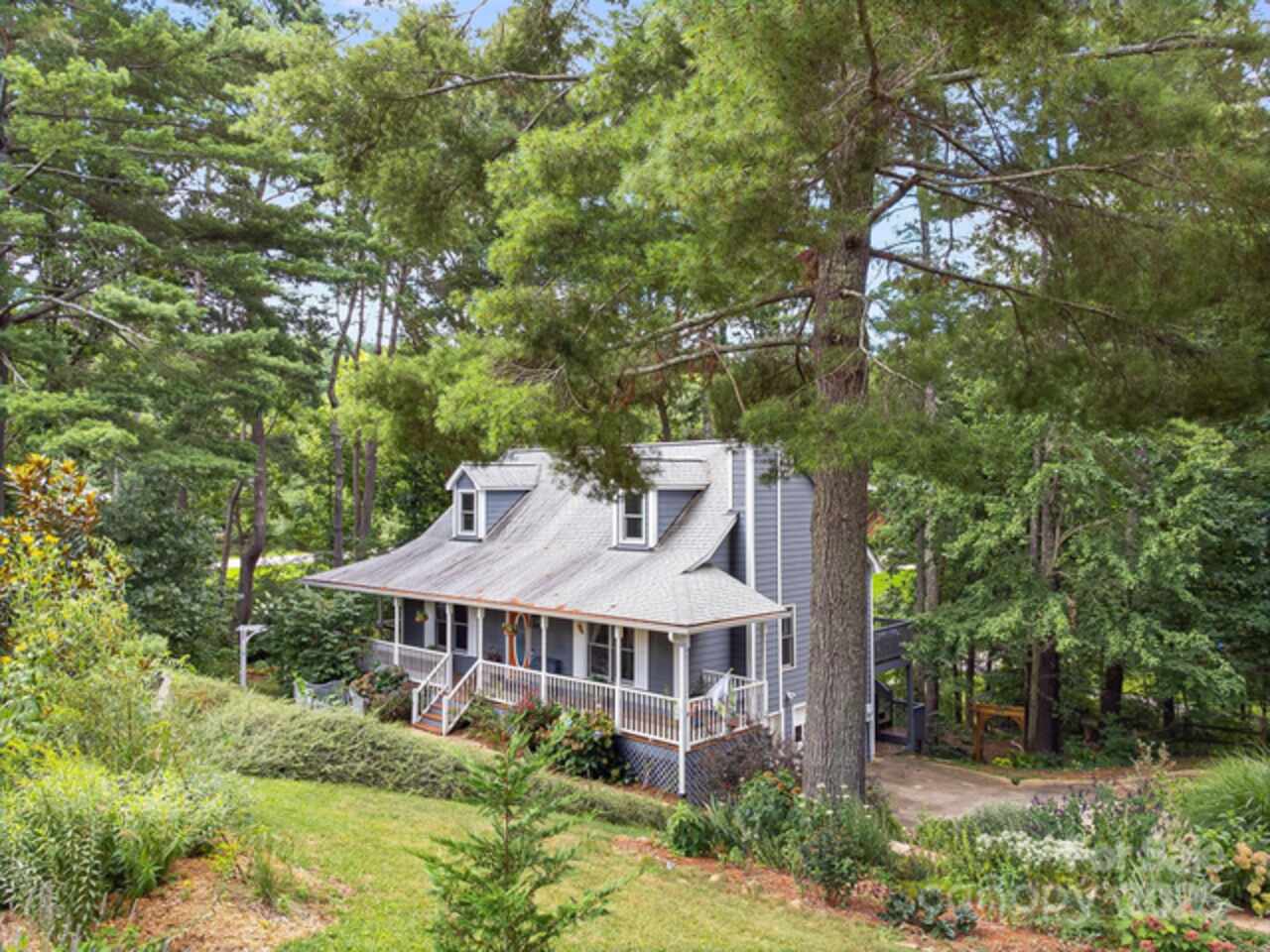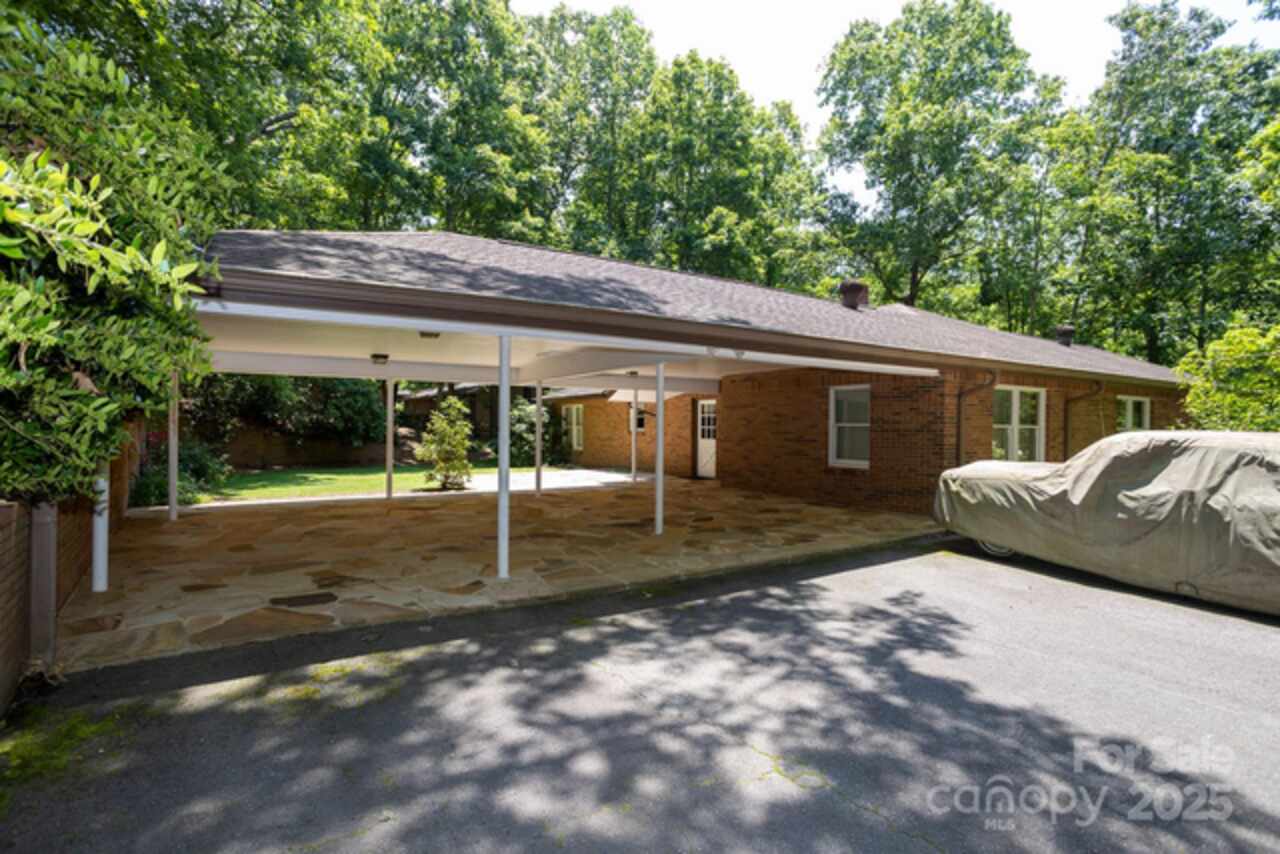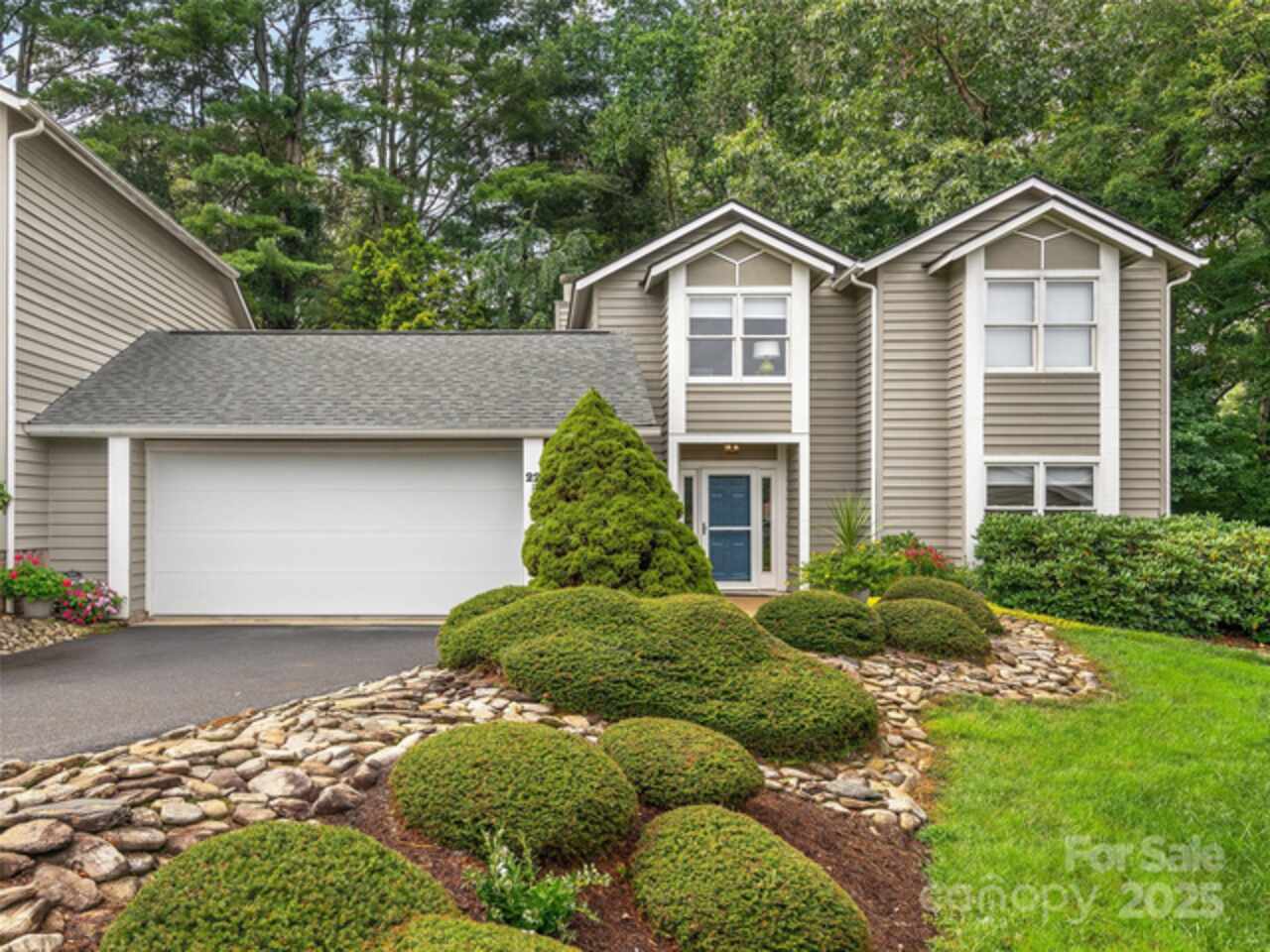Additional Information
Above Grade Finished Area
1728
Accessibility Features
Two or More Access Exits, Bath Grab Bars
Additional Parcels YN
false
Appliances
Convection Oven, Dishwasher, Disposal, ENERGY STAR Qualified Washer, ENERGY STAR Qualified Dishwasher, ENERGY STAR Qualified Dryer, ENERGY STAR Qualified Refrigerator, Gas Water Heater, Tankless Water Heater, Washer/Dryer
Basement
Exterior Entry, Finished, Storage Space, Walk-Out Access
Builder Name
DeBord Enterprises
City Taxes Paid To
Asheville
Construction Type
Site Built
ConstructionMaterials
Fiber Cement, Hard Stucco
Cooling
Ceiling Fan(s), Central Air
Development Status
Completed
Door Features
Insulated Door(s), Sliding Doors
Down Payment Resource YN
1
Elementary School
Unspecified
Flooring
Carpet, Concrete, Tile, Wood
Foundation Details
Basement
Green Sustainability
Advanced Framing, Low VOC Coatings
Green Verification Count
1
Heating
Electric, ENERGY STAR Qualified Equipment, Fresh Air Ventilation, Heat Pump, Natural Gas, Zoned
Interior Features
Built-in Features, Kitchen Island, Open Floorplan, Pantry, Split Bedroom, Storage, Walk-In Closet(s), Walk-In Pantry
Laundry Features
Lower Level
Middle Or Junior School
Asheville
Mls Major Change Type
Under Contract-Show
Parcel Number
9628-93-7337-00000
Patio And Porch Features
Balcony, Covered, Deck, Enclosed, Front Porch, Screened
Plat Reference Section Pages
828
Public Remarks
Greenbuilt West Asheville contemporary, with a sidewalk to Haywood rd ! Main level has an open floor plan with lots of windows and light. The kitchen was designed by a Baker with beautiful black sandstone counters and an island that is the perfect height for kneading dough. Custom full height cabinets with crown moldings and a large step-in pantry that also has Laundry hookups. The deck off the kitchen has a covered area for grilling and an uncovered area for light and growing. Upstairs has 2 en suite bedrooms. The primary suite features vaulted ceilings, a large walk-in closet, dual head shower and private deck. The lower level features a second living area, bedroom and full bath. Homestay potential, buyer to confirm. Outside you will find a screened in porch and steps to the back yard. Ample parking for 4 cars and a car charger tucked away on the side. Check the Video! https://listings.outsidein.media/videos/01991fb6-2dfa-728e-9096-b5123f00fc1b
Road Responsibility
Publicly Maintained Road
Road Surface Type
Gravel, Paved
Security Features
Security System
Sq Ft Total Property HLA
1728
Syndicate Participation
Participant Options
Syndicate To
IDX, IDX_Address, Realtor.com
Virtual Tour URL Branded
https://listings.outsidein.media/videos/01991fb6-2dfa-728e-9096-b5123f00fc1b
Virtual Tour URL Unbranded
https://listings.outsidein.media/videos/01991fb6-2dfa-728e-9096-b5123f00fc1b
Window Features
Insulated Window(s)
Zoning Specification
Residential



