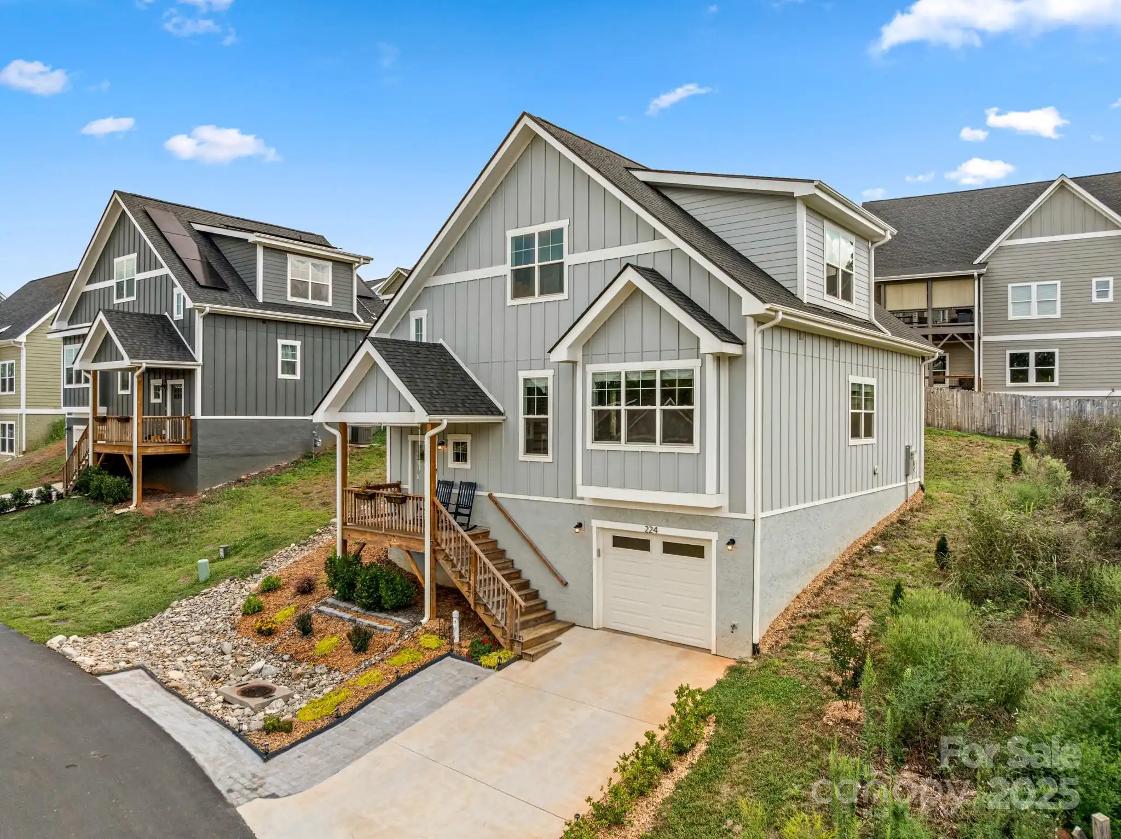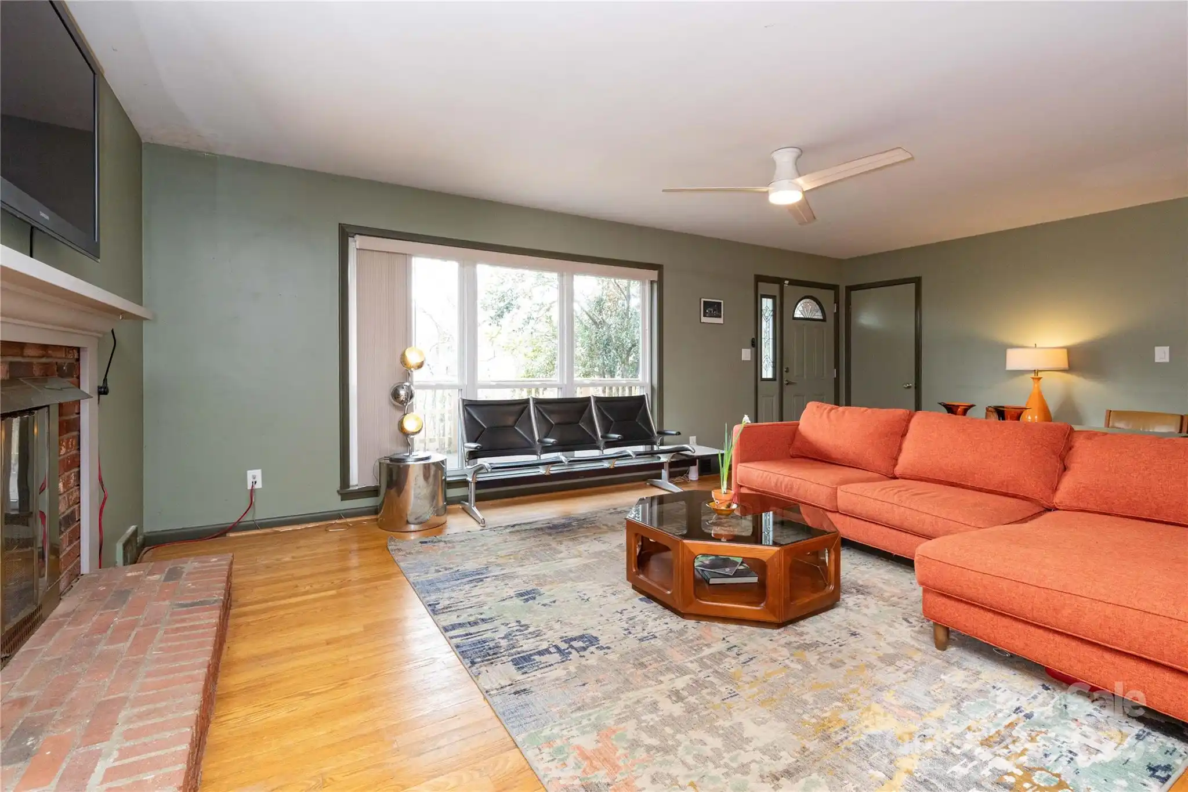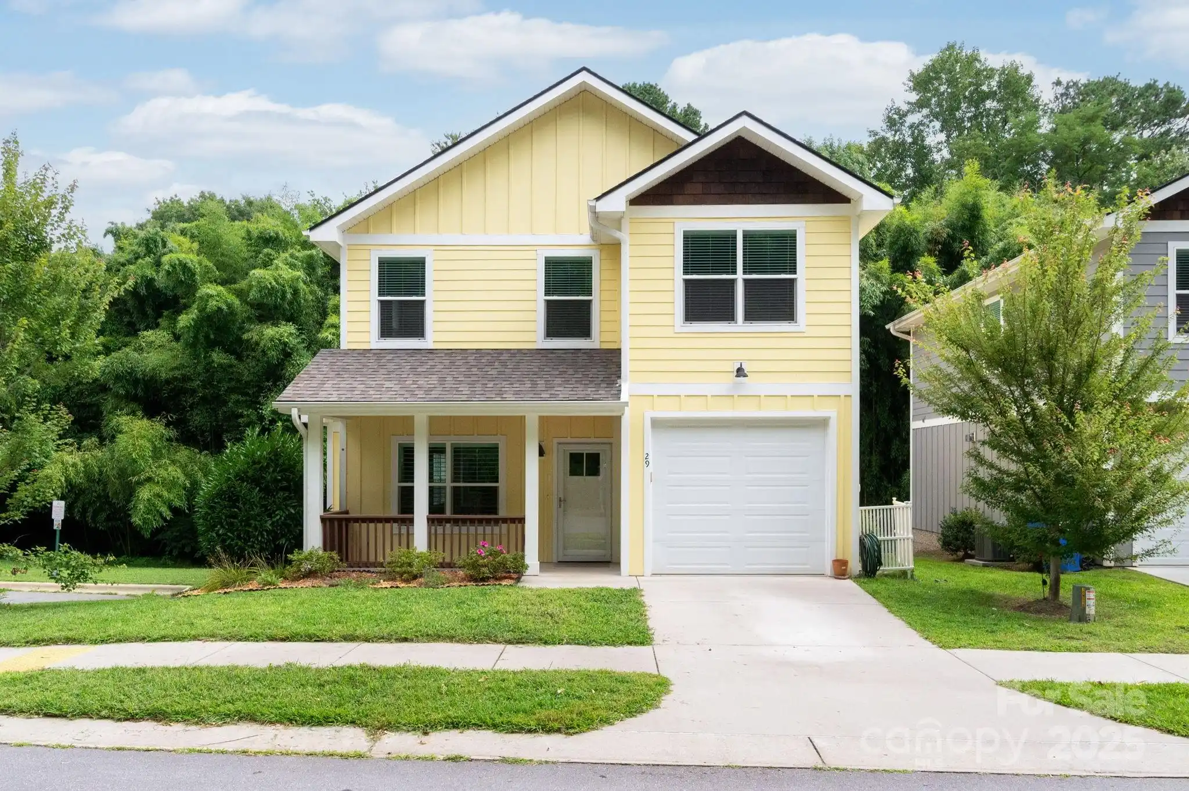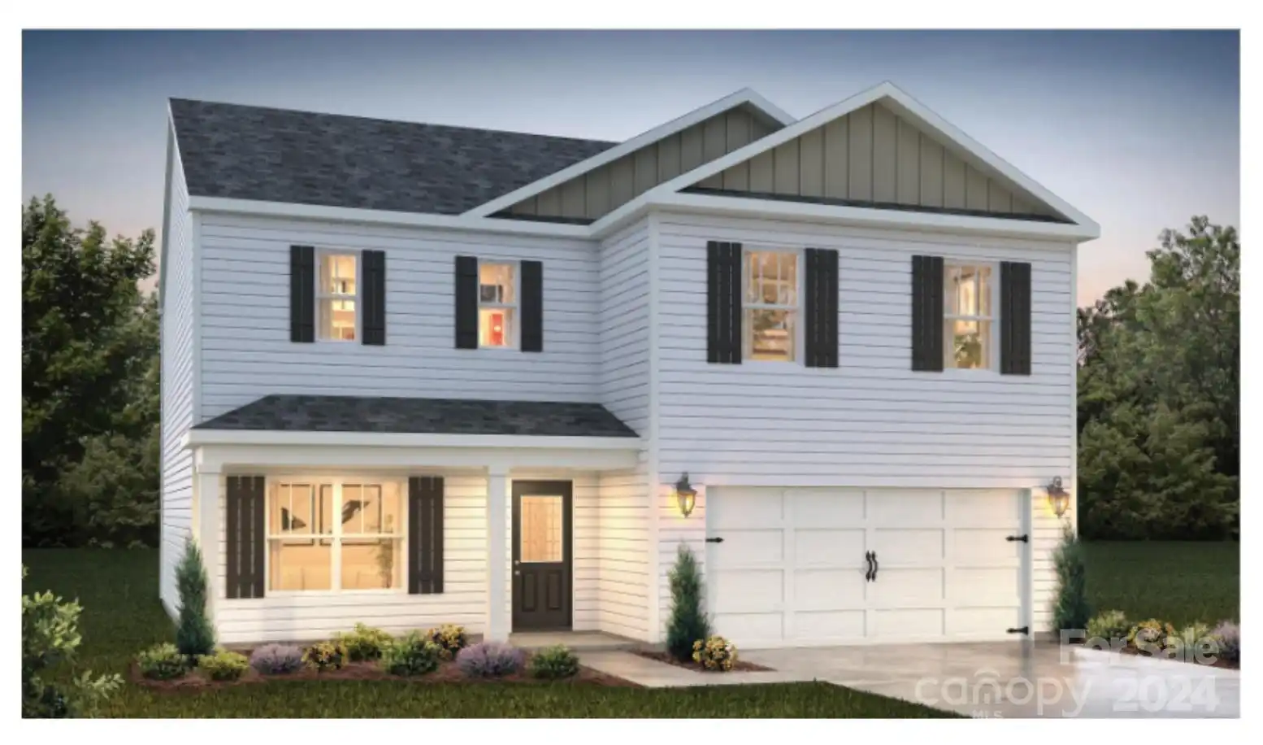Additional Information
Above Grade Finished Area
1783
Additional Parcels YN
false
Appliances
Dishwasher, Disposal, Electric Range, Electric Water Heater, Microwave, Refrigerator
City Taxes Paid To
Asheville
Construction Type
Site Built
ConstructionMaterials
Vinyl
Cooling
Ceiling Fan(s), Dual, Heat Pump
Deed Reference
5900/704-706
Directions
From Asheville take Tunnel Road to a left onto Crockett and Right onto New Haw Creek Rd. Follow to the curve at Sondley Estates and then turn right on to Mann Road. House is on the right. NOTE: There is currently some road construction going on by Sondley Estates. Please take the first Haw Creek Circle and wrap around to the house this way.
Door Features
Sliding Doors
Down Payment Resource YN
1
Elementary School
Haw Creek
Fireplace Features
Gas Log, Living Room
Foundation Details
Crawl Space
Heating
Forced Air, Heat Pump, Propane
Interior Features
Garden Tub, Kitchen Island, Open Floorplan, Pantry, Split Bedroom
Laundry Features
Laundry Closet, Main Level
Lot Features
Sloped, Creek/Stream, Wooded
Middle Or Junior School
AC Reynolds
Mls Major Change Type
Price Decrease
Other Equipment
Fuel Tank(s)
Parcel Number
965989964300000
Parking Features
Driveway, Attached Garage
Patio And Porch Features
Covered, Deck, Front Porch, Rear Porch
Previous List Price
549000
Public Remarks
Tucked away at the end of Haw Creek Valley, 21 Mann Road offers a rare blend of peace, comfort, and connection to nature. Surrounded by mature trees and accompanied by the gentle sound of the creek, this single-level East Asheville home is a serene retreat just minutes from downtown. Designed for easy living, its open floor plan flows naturally between spaces, with a generous living area anchored by a cozy gas-log fireplace, a dining nook filled with natural light, and a functional kitchen complete with center island, pantry, and modern appliances. The split-bedroom layout provides privacy for the primary suite, while the additional two bedrooms and a versatile bonus room offer options for family, guests, or a dedicated office or studio. Recent updates—including a new roof, dual-fuel HVAC system, and an encapsulated crawlspace—provide comfort and confidence for years to come. Outdoor living is just as inviting as the interior. A covered front porch overlooks the creek, the expansive rear deck opens to leafy views, and a covered back porch creates yet another space to relax or entertain. The home sits on over half an acre of wooded, gently sloping land, offering a natural buffer of privacy while still maintaining accessibility with an attached two-car garage and ample driveway parking. The setting captures the best of both worlds—nestled in a quiet pocket of East Asheville yet only minutes from downtown’s vibrant arts, dining, and cultural scene. Nearby schools, parks, and trails add to the appeal, making the property a versatile choice whether you’re downsizing, stepping into your first home, or searching for a turnkey mountain retreat. 21 Mann Road is more than just a house—it is a sanctuary of ease and possibility, a place where thoughtful updates, adaptable spaces, and natural beauty come together to create a home that feels both grounded and inspiring.
Road Responsibility
Publicly Maintained Road
Road Surface Type
Asphalt, Paved
Sq Ft Total Property HLA
1783
Subdivision Name
Haw Creek
Syndicate Participation
Participant Options
Syndicate To
Apartments.com powered by CoStar, IDX, IDX_Address, Realtor.com
Virtual Tour URL Branded
https://tours.ryantheedephotography.com/public/vtour/display/2319112?a=1#!/
Virtual Tour URL Unbranded
https://tours.ryantheedephotography.com/public/vtour/display/2319112?a=1#!/
Window Features
Insulated Window(s)






































