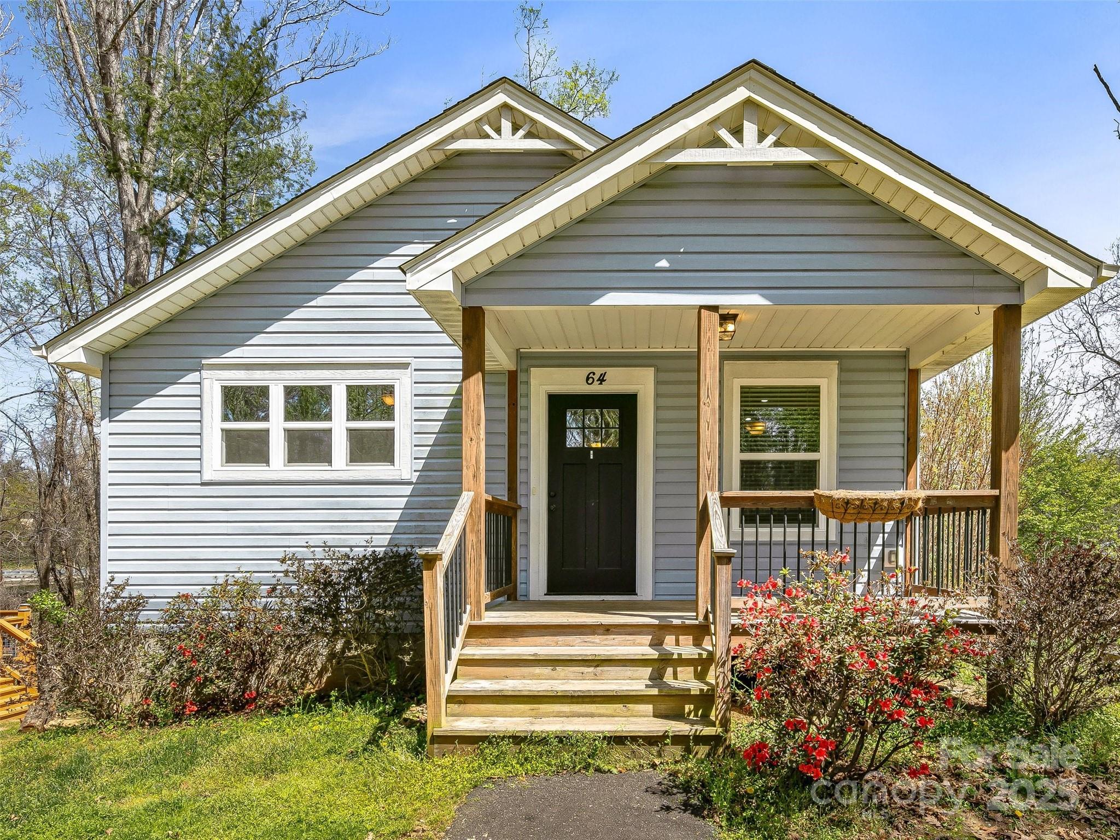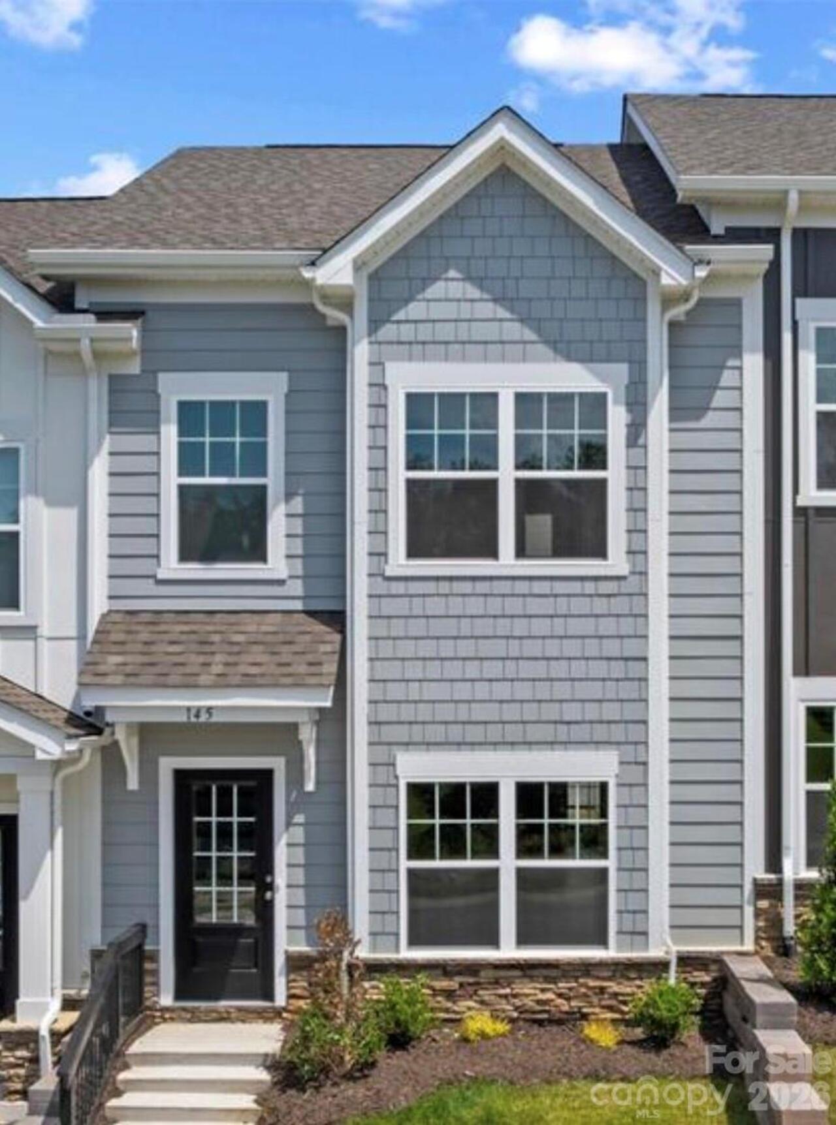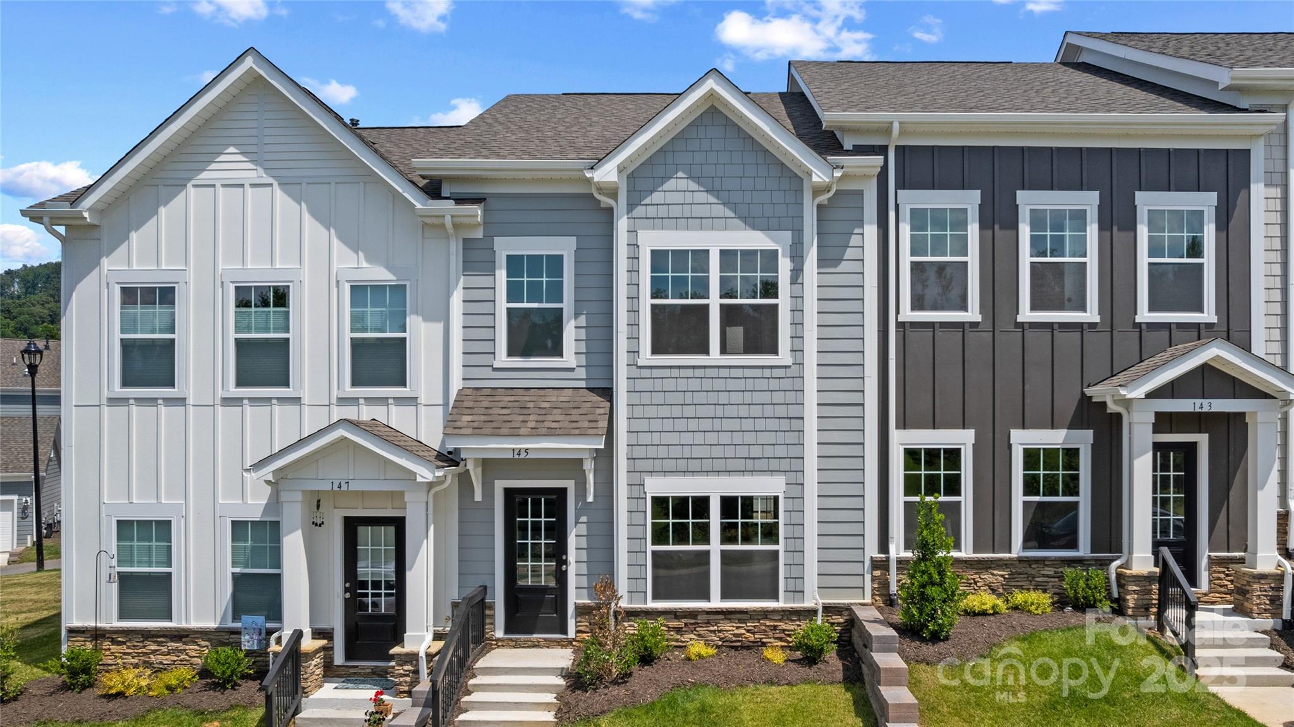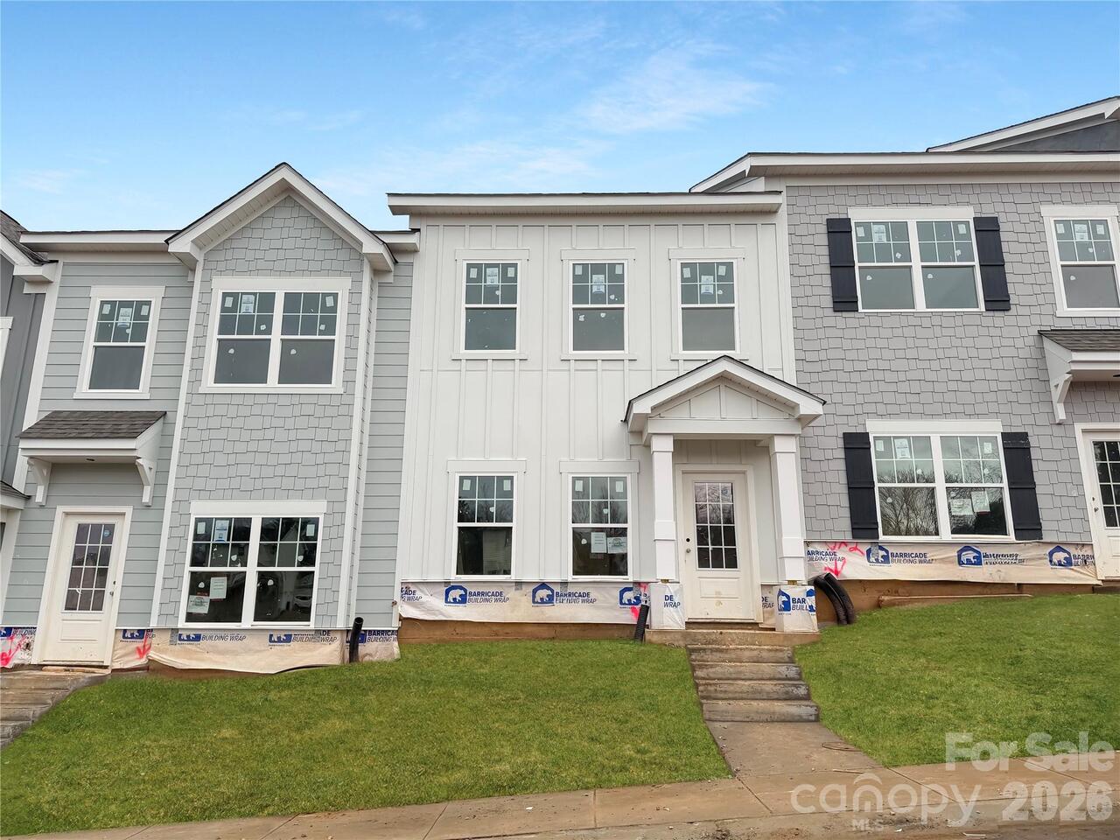Additional Information
Above Grade Finished Area
1938
Additional Parcels YN
false
Appliances
Dishwasher, Disposal, Dryer, Gas Range, Microwave, Refrigerator with Ice Maker, Washer
Association Annual Expense
360.00
Association Fee Frequency
Quarterly
Association Name
Cedar Mangement Group
Association Phone
877-252-3327
Basement
Basement Garage Door, Interior Entry, Storage Space, Walk-Out Access, Walk-Up Access
Below Grade Finished Area
150
City Taxes Paid To
Woodfin
Construction Type
Site Built
ConstructionMaterials
Fiber Cement
CumulativeDaysOnMarket
165
Development Status
Completed
Door Features
Sliding Doors
Down Payment Resource YN
1
Elementary School
Weaverville/N. Windy Ridge
Fireplace Features
Gas, Gas Log, Living Room
Flooring
Carpet, Tile, Wood
Foundation Details
Basement
HOA Subject To Dues
Mandatory
Heating
Central, Forced Air, Natural Gas
High School
North Buncombe
Interior Features
Attic Other, Open Floorplan, Storage, Walk-In Closet(s)
Laundry Features
Laundry Room, Upper Level
Lot Features
Sloped, Views
Middle Or Junior School
North Buncombe
Mls Major Change Type
Price Decrease
Parcel Number
9731-06-7678-00000
Parking Features
Basement, Driveway, Attached Garage, Garage Door Opener, Garage Faces Front, Tandem
Patio And Porch Features
Covered, Deck, Front Porch
Plat Reference Section Pages
194-130
Previous List Price
489000
Public Remarks
Newer home in the almost fully built out Greenwood Fields neighborhood. This home features quality finishes and a functional and efficient floor plan with abundant storage and the ability to expand the heated living area. The sellers have added beautiful landscaping, including a dry-stream of river rock and expanded the driveway. Catch sunsets from the front porch, take morning and afternoon walks while taking in the beauty around you. Inside you'll love the bright, sunny space with big windows, warm hardwood floors, open floor plan and natural gas fireplace. The kitchen features a high-quality GE appliance suite with gas oven/range and dual door refrigerator with bottom drawer freezer. The primary bedroom is on the main level with large walk-in closet, private ensuite bath with dual vanities and excellent cabinet storage as well as private access to the back deck. Upstairs there are two large bedrooms with walk-in closets and a Jack & Jill bathroom for family and guests. You will also have a large, tandem garage with an additional storage room with almost 250 square feet that could also be easily finished or even used the way it is for hobbies, a music room, crafts or more. Come see how well this house lives and how much value is here for you!
Road Responsibility
Publicly Maintained Road
Road Surface Type
Concrete, Paved
Roof
Architectural Shingle
Security Features
Carbon Monoxide Detector(s)
Sq Ft Total Property HLA
2088
SqFt Unheated Basement
247
Subdivision Name
Greenwood Fields
Syndicate Participation
Participant Options
Syndicate To
Apartments.com powered by CoStar, IDX, IDX_Address, Realtor.com
Utilities
Cable Available, Natural Gas, Wired Internet Available
Window Features
Insulated Window(s), Window Treatments
Zoning Specification
Mountain Village








































