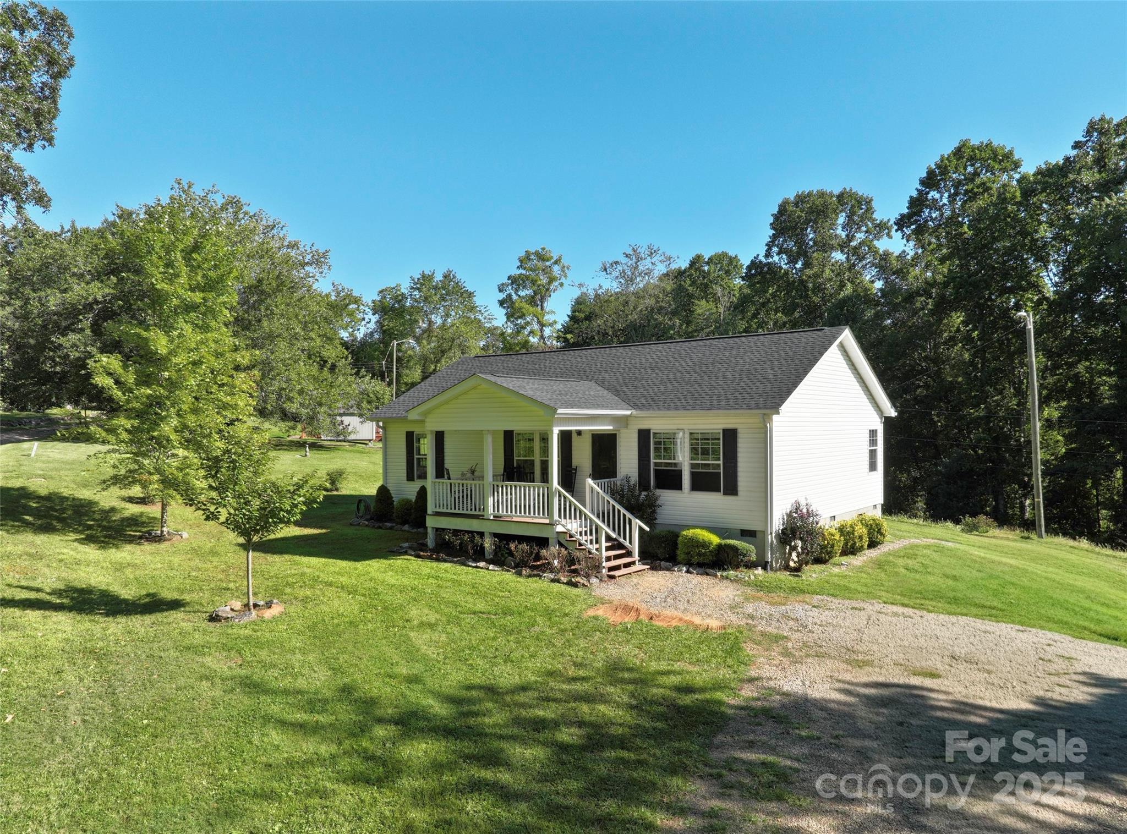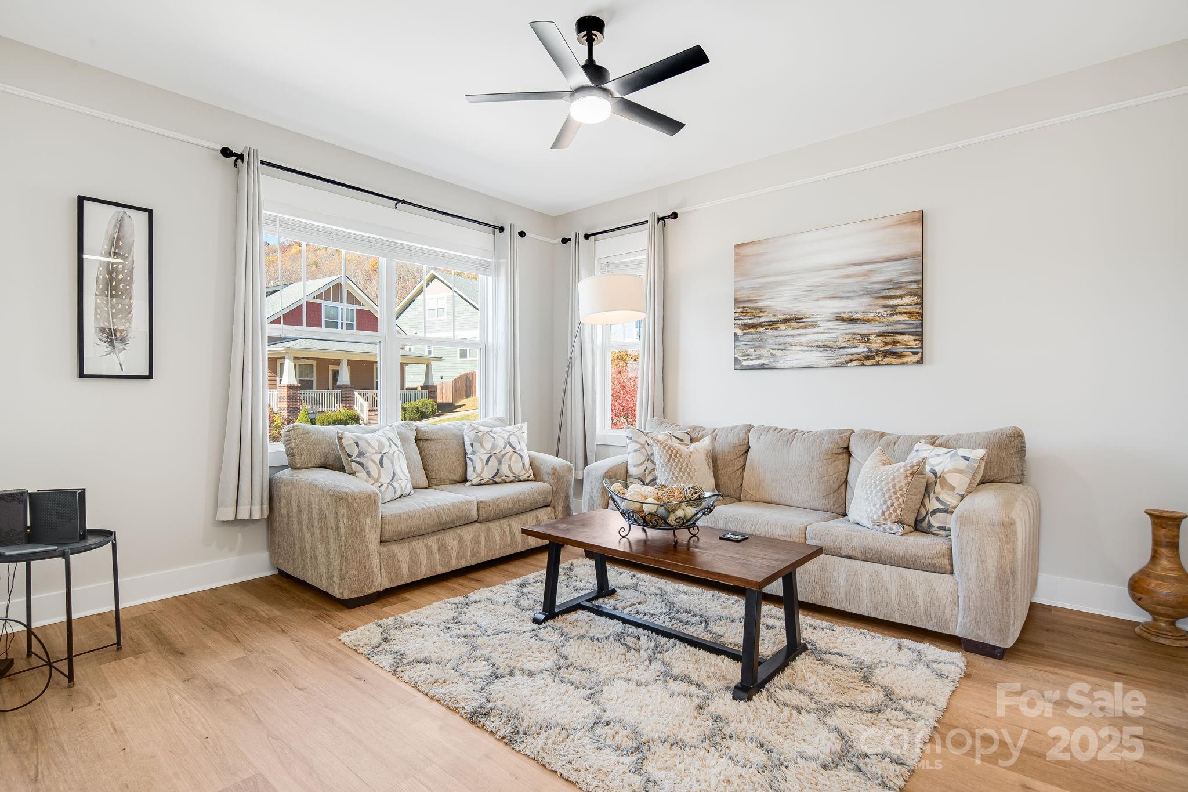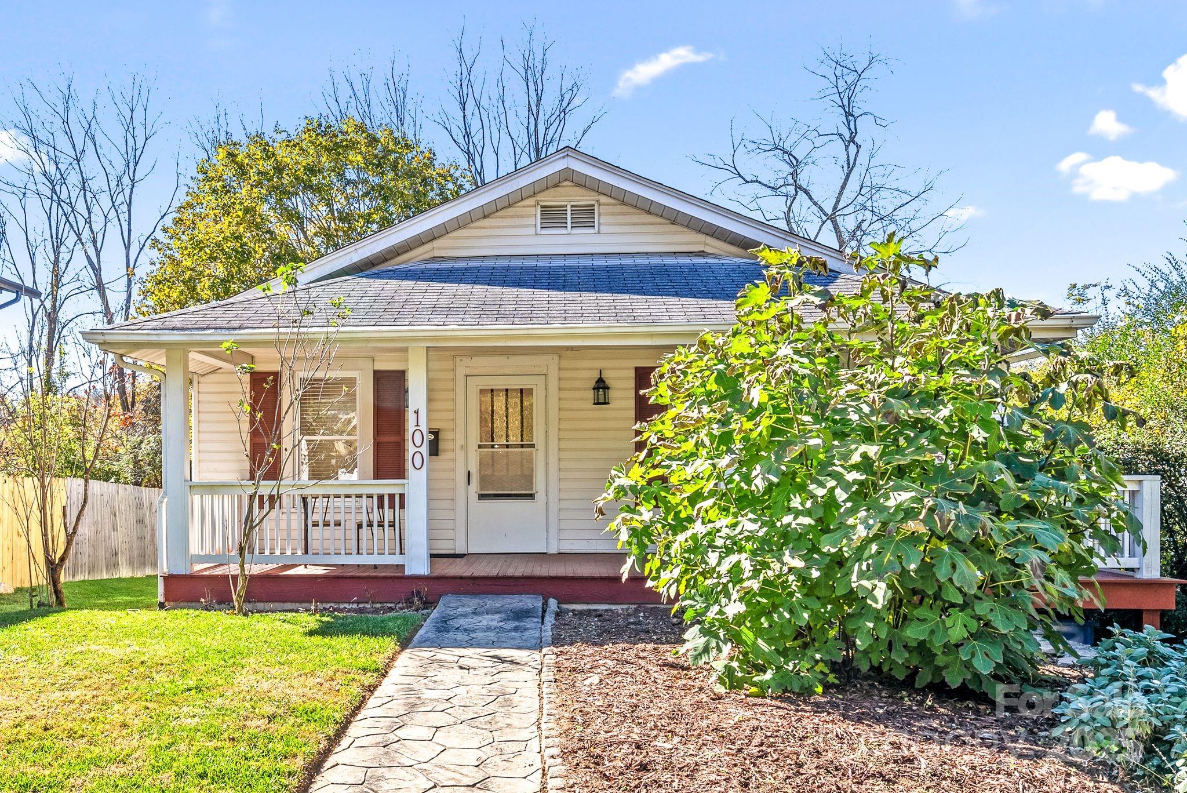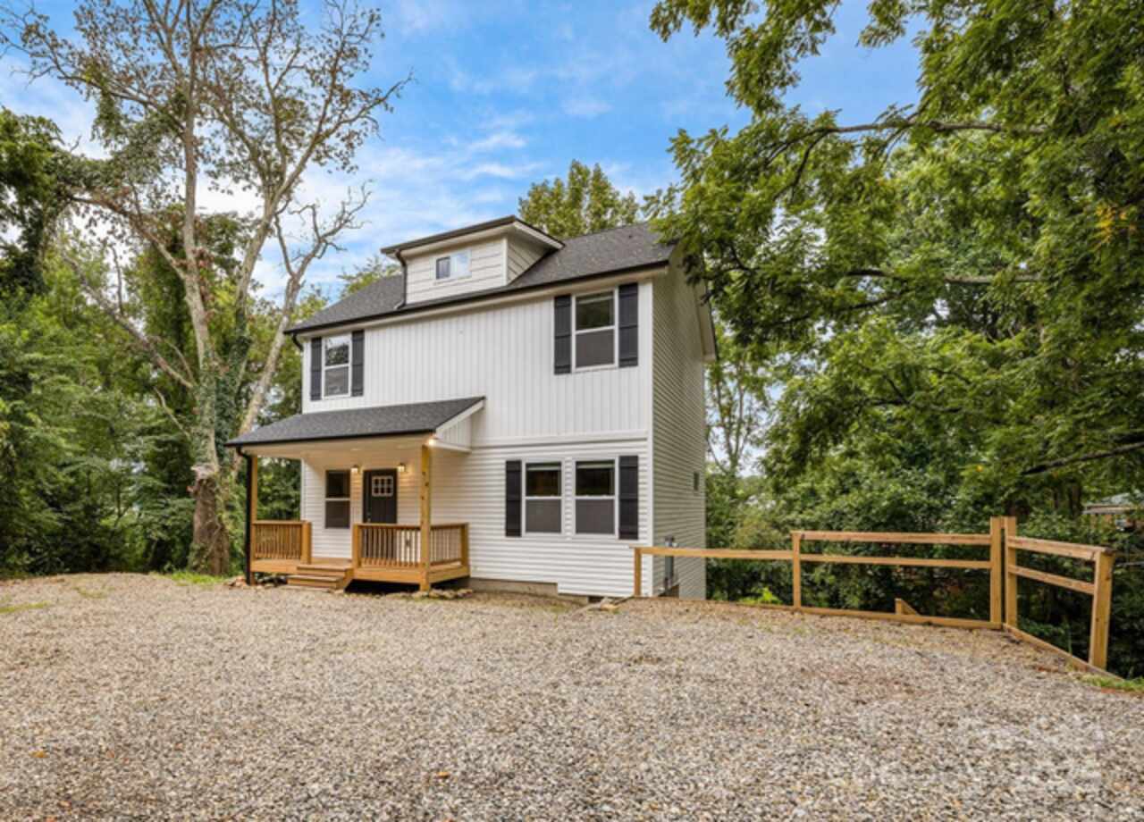Additional Information
Above Grade Finished Area
1417
Accessibility Features
Two or More Access Exits
Additional Parcels YN
false
Appliances
Dishwasher, Dryer, Electric Oven, Exhaust Fan, Exhaust Hood, Oven, Refrigerator, Self Cleaning Oven, Washer/Dryer
Association Annual Expense
40.00
Association Fee Frequency
Annually
Basement
Basement Garage Door, Basement Shop, Daylight, Exterior Entry, Interior Entry, Partially Finished, Other
Below Grade Finished Area
465
City Taxes Paid To
Asheville
Construction Type
Site Built
ConstructionMaterials
Brick Partial, Wood
CumulativeDaysOnMarket
215
Down Payment Resource YN
1
Elementary School
Weaverville/N. Windy Ridge
Fencing
Back Yard, Fenced, Wood
Fireplace Features
Family Room, Living Room
Foundation Details
Basement
HOA Subject To Dues
Mandatory
Heating
Central, Forced Air, Natural Gas
Interior Features
Attic Stairs Pulldown, Breakfast Bar, Open Floorplan
Laundry Features
In Basement, Lower Level
Lot Features
Corner Lot, Cul-De-Sac, Wooded
Middle Or Junior School
Unspecified
Mls Major Change Type
Price Decrease
Parcel Number
973240800600000
Parking Features
Driveway, Attached Garage
Patio And Porch Features
Patio, Porch
Previous List Price
479000
Public Remarks
Price improvement on this fantastic mid-century modern ranch in desirable N. Asheville neighborhood. Super convenient to shopping, schools, parks and easy commute to Asheville or Weaverville. 3bds/2 baths on main level with open kitchen/dining/living area. Kitchen completely renovated with custom cabinetry, quartz counters and cute retro flooring. Fresh paint in most of living area upstairs. Basement has large bonus room perfect for office, crafts, guest or media room. Also large basement workshop area, storage, and laundry. Nice fenced-in back yard with garden boxes and privacy. 1 year old washer/dryer staying; Gas range/oven/gas furnace/ac - all 1 year old. Recent new roof. A well-built home in a great location! Fireplace had recent insert. Buyer/buyers agent to confirm safety/suitability for use.
Road Responsibility
Publicly Maintained Road
Road Surface Type
Concrete, Paved
Roof
Composition, Insulated
Security Features
Radon Mitigation System
Sq Ft Total Property HLA
1882
SqFt Unheated Basement
952
Subdivision Name
Woodland Hills
Syndicate Participation
Participant Options
Syndicate To
Apartments.com powered by CoStar, CarolinaHome.com, IDX, IDX_Address, Realtor.com
Utilities
Cable Available, Electricity Connected, Natural Gas
Window Features
Insulated Window(s)

































