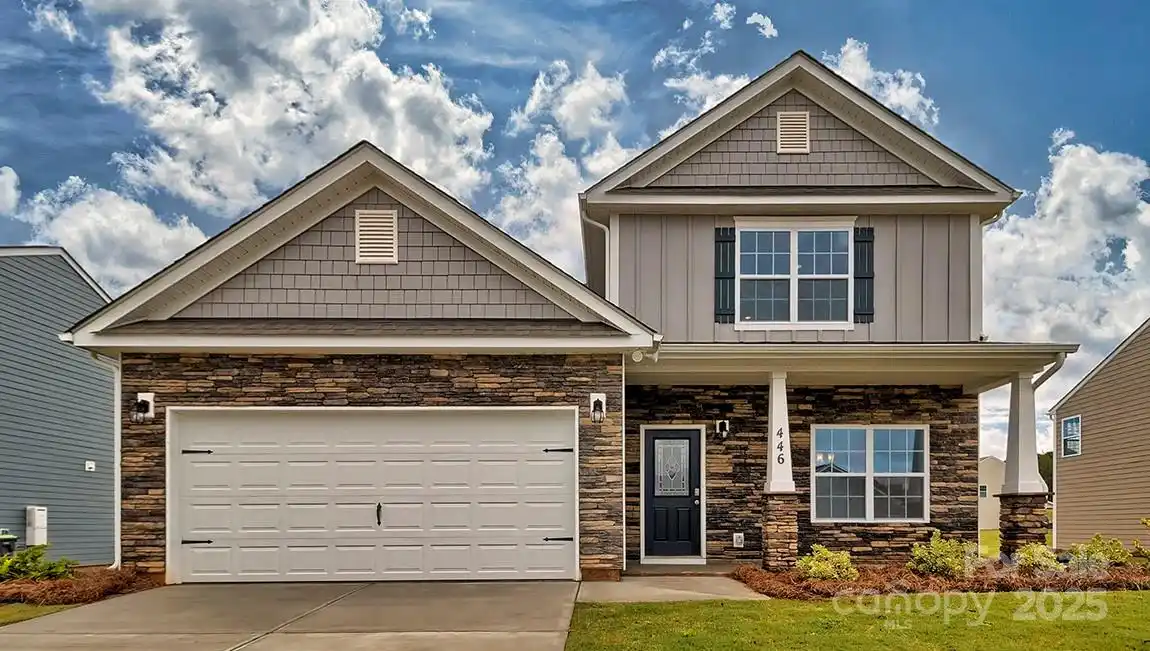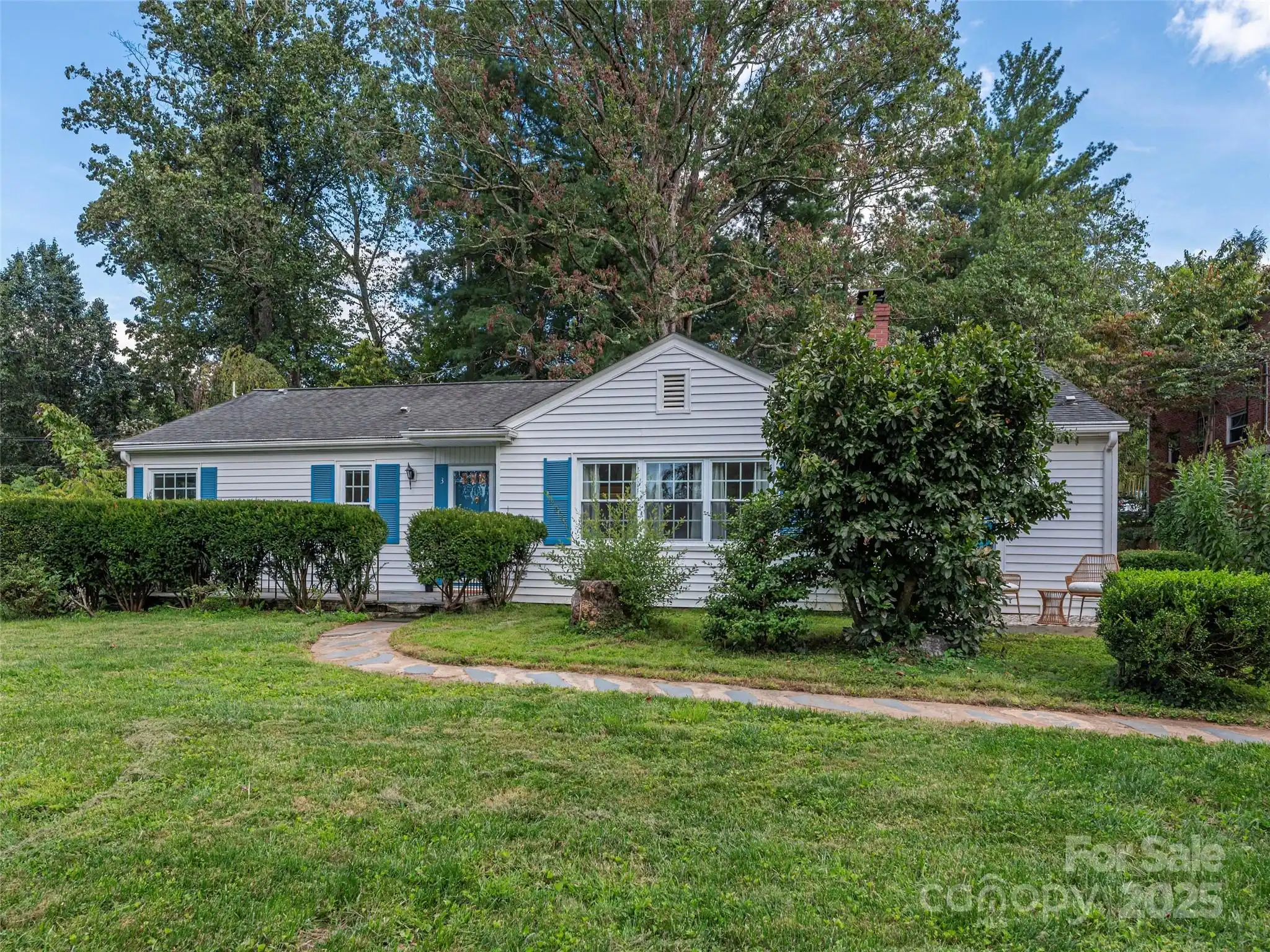Additional Information
Above Grade Finished Area
1672
Additional Parcels YN
false
Appliances
Dishwasher, ENERGY STAR Qualified Washer, ENERGY STAR Qualified Dryer, Gas Cooktop, Refrigerator
CCR Subject To
Undiscovered
City Taxes Paid To
Asheville
Construction Type
Site Built
ConstructionMaterials
Vinyl
Directions
From Asheville: I-240 to exit 2, left on Haywood Road, .4 miles to traffic light, go left to stay on Haywood Road, .1 mile to left on Brownwood Ave, then first right on to Logan Ave, .1 miles to home on the left. Parking on street or driveway.
Down Payment Resource YN
1
Elementary School
Asheville
Fencing
Back Yard, Fenced, Front Yard
Fireplace Features
Other - See Remarks
Foundation Details
Crawl Space
Laundry Features
Laundry Room, Main Level
Lot Features
Orchard(s), Level, Rolling Slope, Wooded
Middle Or Junior School
Asheville
Mls Major Change Type
Under Contract-Show
Parcel Number
9638-76-8059-00000
Patio And Porch Features
Deck, Front Porch
Plat Reference Section Pages
0225-0079
Previous List Price
598000
Public Remarks
West Asheville just off Haywood Road close to RAD. Leave the car behind if you're able, and grab an artisan doughnut, visit one of several craft breweries, take a tour of the artists studios in the RAD, or pick up something tasty from one of the many eateries in West Asheville, all just minutes away. Beautiful, historic 2-story home with a few of well-chosen updates, 1672 sq ft, 4 bedrooms, 2 baths, large living room with laminate wood flooring and non-functioning fireplace, large open kitchen/ quartz countertops and stainless appliances, ample laundry room on main, and wonderful deck and covered front porch. Front and back yard's newly fenced making this home the perfect choice for owners with furry friends. This home is move-in ready, but with some additional renovations, would be a show-stopper - small 4th bedroom would make a perfect en suite, for example. Raised garden beds in front convey. New underground water line run from the main city water line to inside of house 8/22
Road Responsibility
Publicly Maintained Road
Road Surface Type
Asphalt, Paved
Sq Ft Total Property HLA
1672
Syndicate Participation
Participant Options
Syndicate To
IDX, IDX_Address, Realtor.com
Utilities
Cable Available, Electricity Connected, Natural Gas



