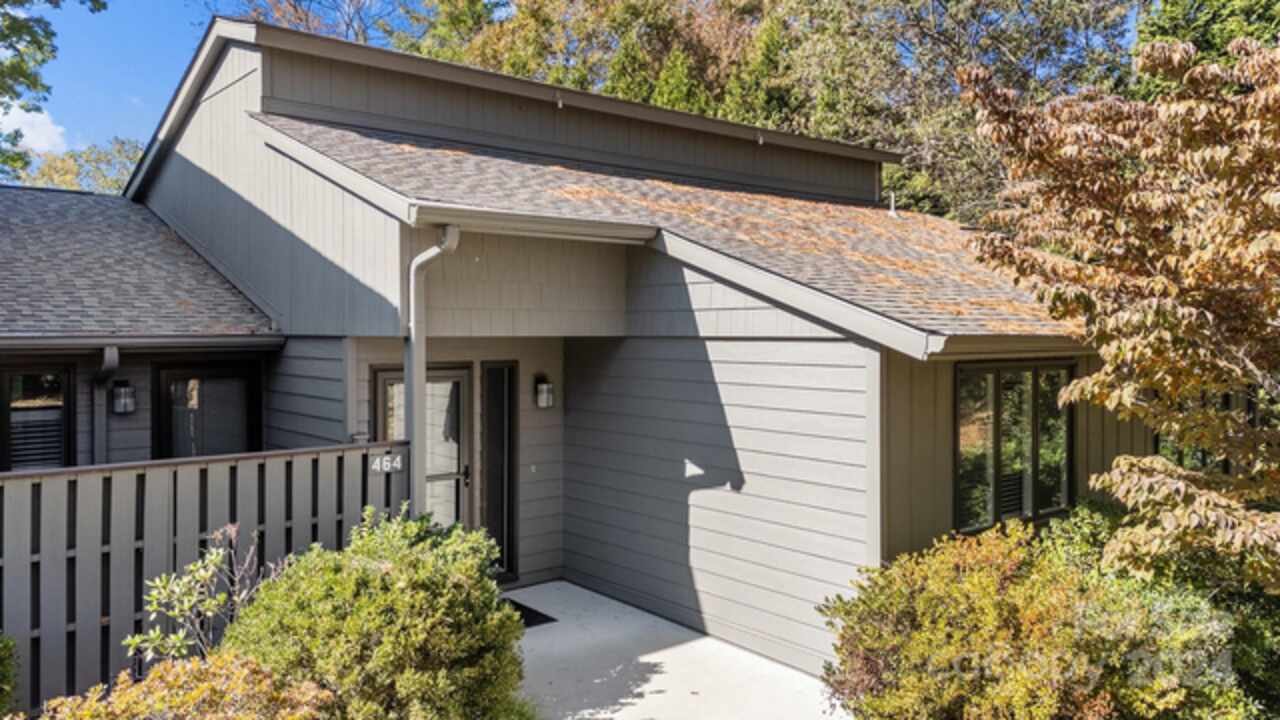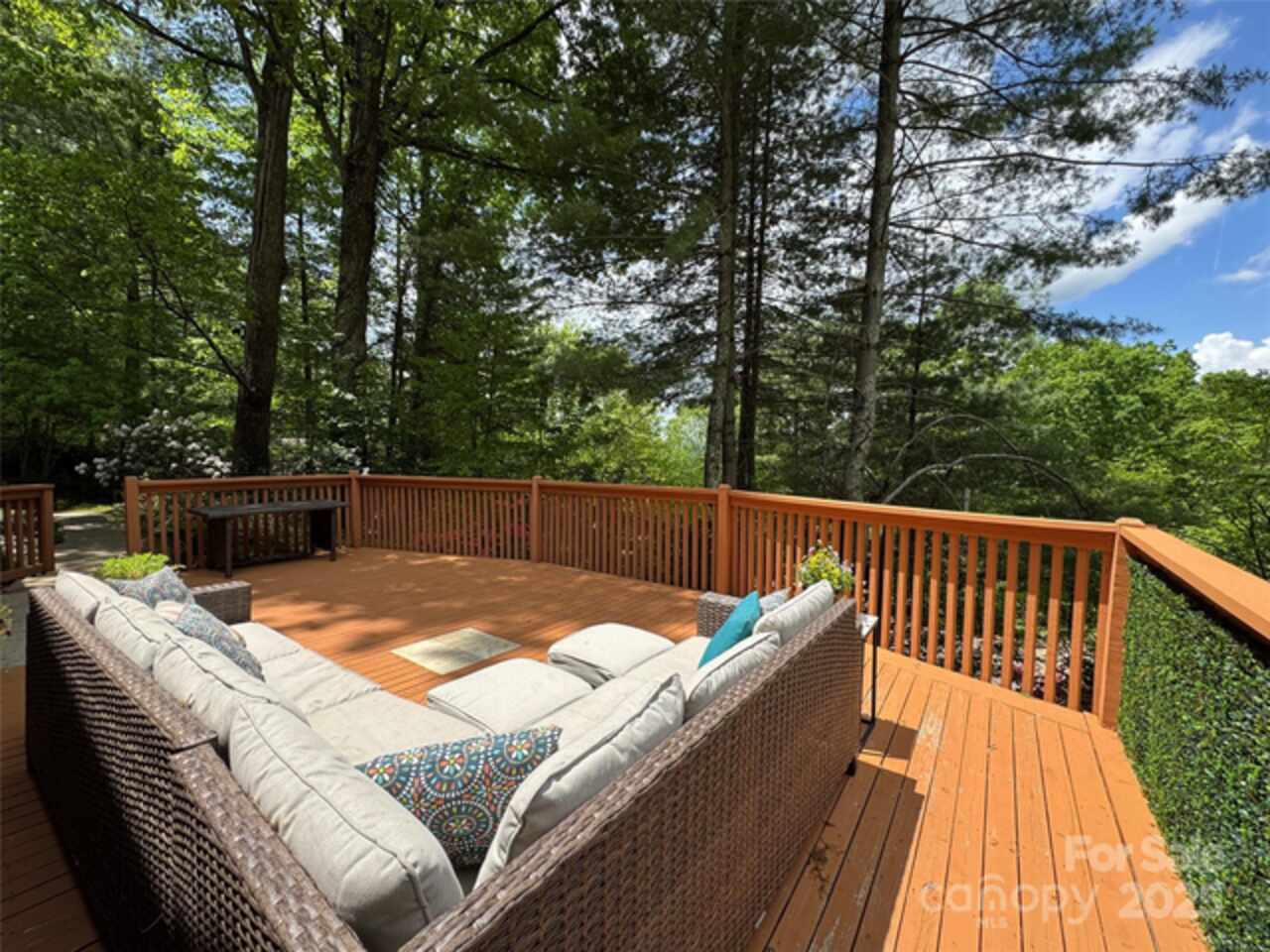Additional Information
Above Grade Finished Area
2091
Additional Parcels YN
false
Appliances
Dishwasher, Disposal, Dryer, Electric Cooktop, Electric Water Heater, Microwave, Oven, Plumbed For Ice Maker, Refrigerator, Washer
Basement
Basement Garage Door, Basement Shop, Full, Walk-Out Access, Walk-Up Access
Below Grade Finished Area
1066
City Taxes Paid To
Asheville
Construction Type
Site Built
ConstructionMaterials
Vinyl
Cooling
Ceiling Fan(s), Heat Pump
Directions
Patton Ave. to New Leicester Hwy. Turn left on Village Creek Drive, left on Christina Court. Home is 2nd on right. Sign/Supra Lockbox
Down Payment Resource YN
1
Elementary School
Unspecified
Fireplace Features
Family Room, Gas Vented, Wood Burning, Other - See Remarks
Foundation Details
Basement
Heating
Central, Heat Pump
Laundry Features
Laundry Room
Middle Or Junior School
Unspecified
Mls Major Change Type
Price Decrease
Parcel Number
9619-97-1451-00000
Parking Features
Driveway, Attached Garage
Previous List Price
605000
Public Remarks
Looking for convenience and space? Just 10 minutes to downtown Asheville, this 4/3 home has it! Situated on a large lot, this well cared for home has room for everyone! Three spacious bedrooms, including en-suite Primary, and plenty of room to entertain in the living spaces with a full bath, den and guest suite in the basement. The laundry room and large 2-car garage finish out the lower level. Great deck for bbq-ing, fencing and evergreens give the back yard lots of privacy. The deck and exterior steps have been recently repaired, new carpet, and active radon mitigation system are just a few of the updates the sellers have made to make this property ready for it’s next owners!
Road Responsibility
Publicly Maintained Road
Road Surface Type
Asphalt, Paved
Sq Ft Total Property HLA
3157
Subdivision Name
Village Creek West
Syndicate Participation
Participant Options
Syndicate To
IDX, IDX_Address, Realtor.com


















































