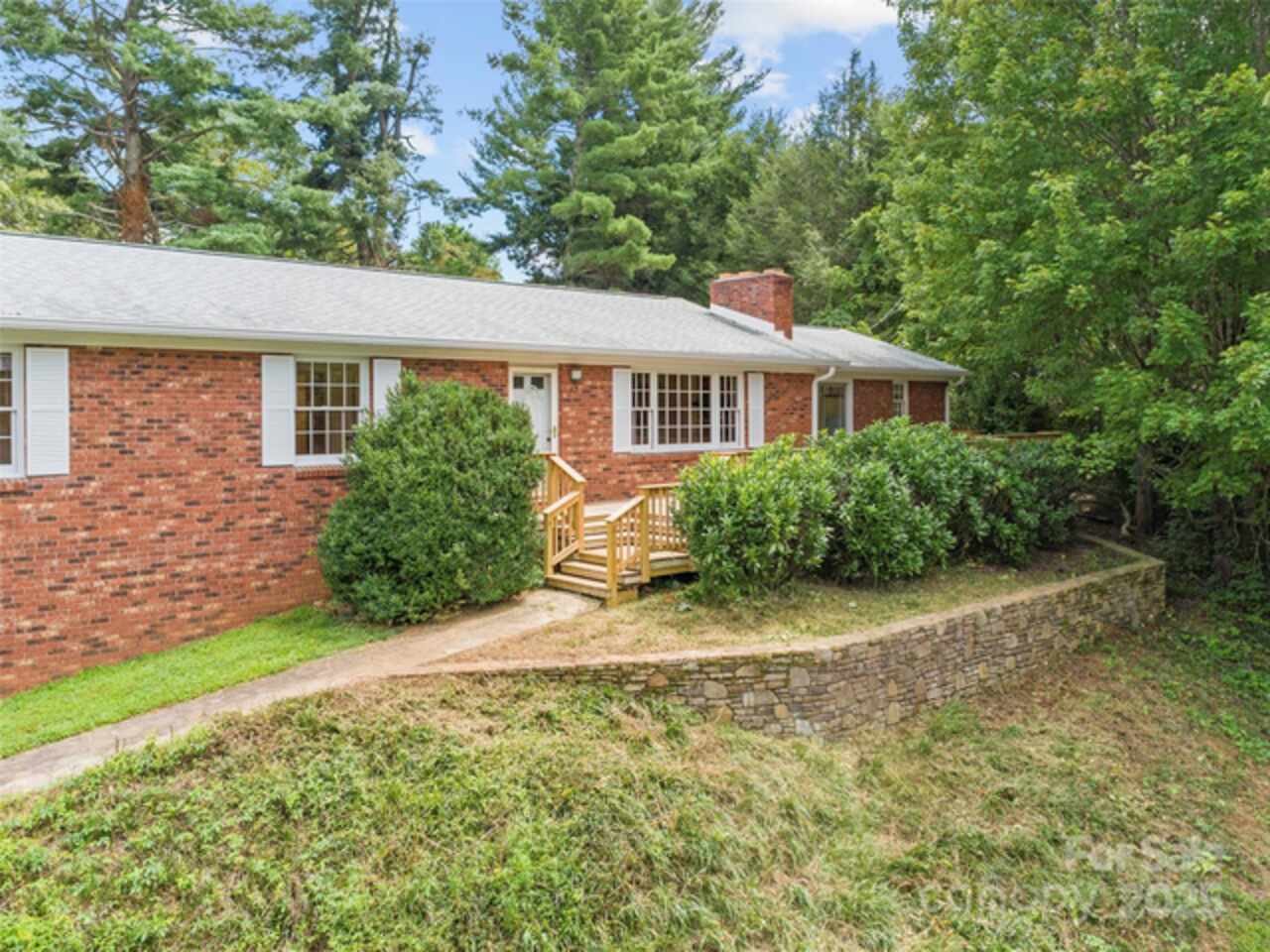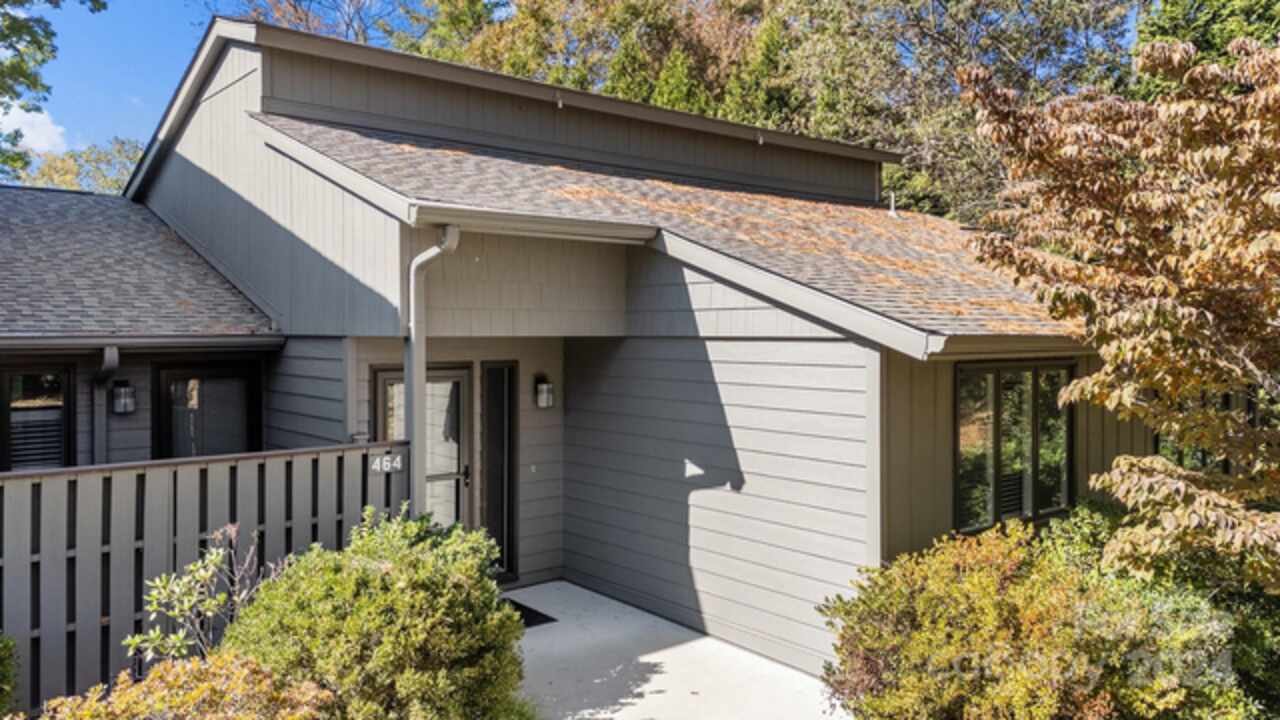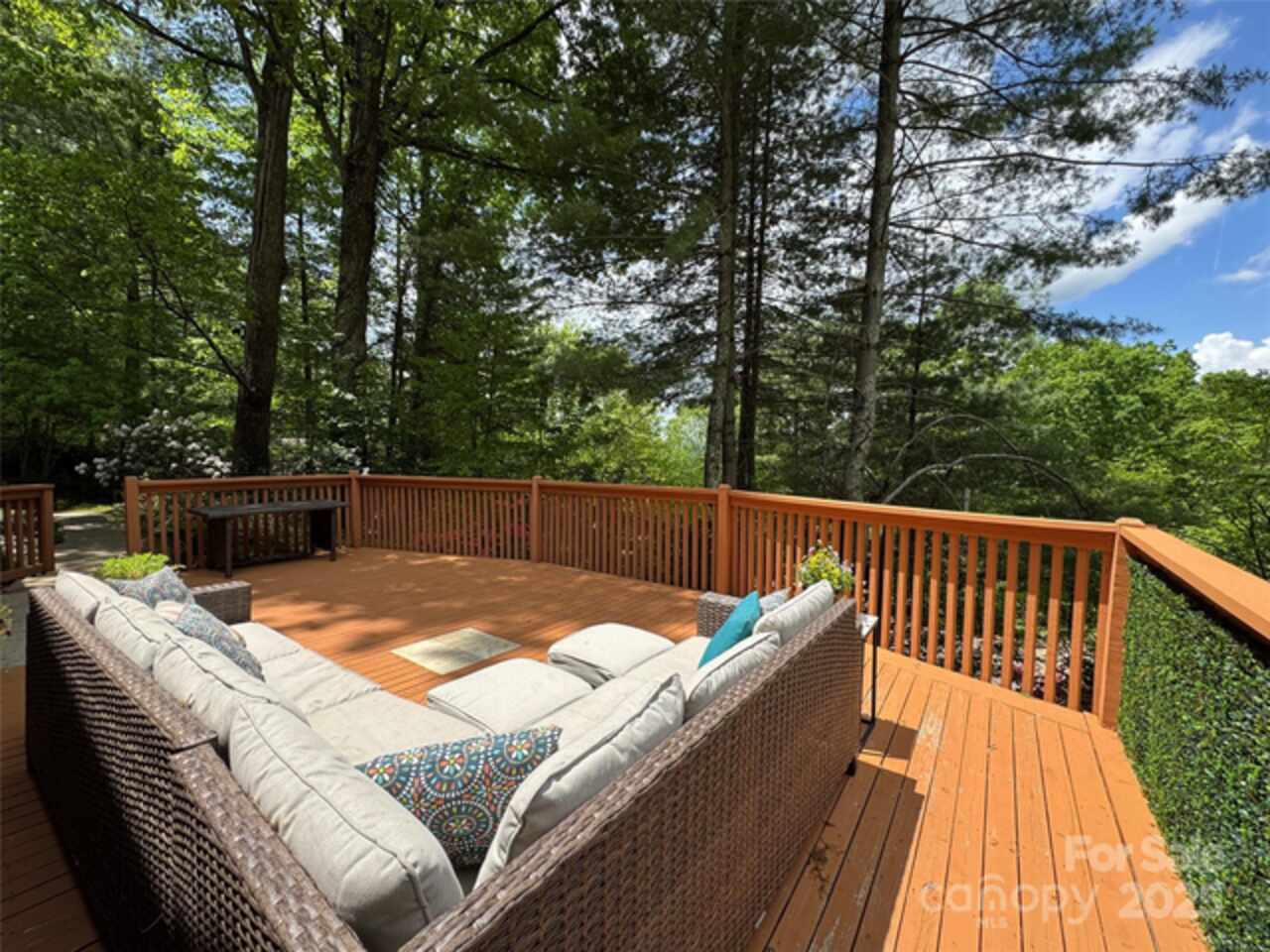Additional Information
Above Grade Finished Area
1378
Additional Parcels YN
false
Appliances
Bar Fridge, Dishwasher, Dryer, Gas Range, Microwave, Refrigerator, Washer
Basement
Daylight, Exterior Entry, Finished, Full, Interior Entry, Walk-Out Access
Below Grade Finished Area
1148
CCR Subject To
Undiscovered
City Taxes Paid To
Asheville
Construction Type
Site Built
ConstructionMaterials
Brick Partial, Vinyl
Cooling
Central Air, Ductless, Heat Pump
Door Features
French Doors, Insulated Door(s)
Down Payment Resource YN
1
Elementary School
Haw Creek
Exclusions
Front porch camera
Fireplace Features
Wood Burning Stove, Other - See Remarks
Flooring
Tile, Vinyl, Wood
Foundation Details
Basement
Heating
Ductless, Electric, Heat Pump
Interior Features
Breakfast Bar, Pantry
Laundry Features
In Kitchen, Main Level
Lot Features
Private, Wooded, Views
Middle Or Junior School
AC Reynolds
Mls Major Change Type
Under Contract-Show
Other Equipment
Fuel Tank(s)
Other Structures
Shed(s), Other - See Remarks
Parcel Number
9658-64-2202-00000
Patio And Porch Features
Awning(s), Deck, Front Porch
Plat Reference Section Pages
32/99
Previous List Price
589000
Public Remarks
Discover Your Private Asheville Sanctuary. Escape to your own mountain retreat while remaining just minutes from the vibrant heart of Asheville! Nestled on nearly an acre of private, usable land with beautiful mountain views, this spacious 4-bedroom, 3-bathroom residence offers the perfect blend of secluded tranquility and urban convenience. Imagine waking up to the fresh mountain air, sipping coffee on your expansive wrap-around deck, and gazing at the lush, wooded surroundings and views. This is the Asheville dream, realized. Key Features You'll Adore: Mountain Views & Privacy: Situated on a generous 0.95-acre lot, enjoy a sense of peaceful seclusion and lovely views without sacrificing an easy commute. Flexible Living Space: With 4 bedrooms and 3 full baths across two levels, there is plenty of room for family, guests, or a dedicated home office. Income Potential/Guest Suite: The fully finished, walk-out basement features a bedroom and private bathroom, complete with a separate entrance—perfect for an in-law suite, rental opportunity, or private guest quarters. Charming Details: The main level boasts hardwood and tile flooring, while the basement is finished with LVP for durability and style. Cozy up to the fireplace on chilly evenings. Outdoor Paradise: The large, fully fenced yard is a true gem, featuring raised garden beds, mature blueberry bushes, and a wonderful mix of sun and shade—ideal for gardeners, pets, and entertaining. Extra Storage & Workspace: A dedicated, finished outbuilding/workshop with electric provides excellent storage or a dedicated space for hobbies, art, or a home gym. With a little finishing, an extra income STR. Unbeatable East Asheville Location: Conveniently located in East Asheville, you're only moments away from the Blue Ridge Parkway, the Asheville Mall, countless shops and dining options on Tunnel Road, and the WNC Nature Center. Enjoy quick access to I-240 and I-40. This is more than a home; it's a lifestyle opportunity in one of Asheville's most desirable areas. Don't miss the chance to own this rare combination of space, privacy, views, and convenience. Schedule your private showing today and step into your Asheville adventure! Absolutely no drive-bys!! By appt only!
Road Responsibility
Publicly Maintained Road
Road Surface Type
Asphalt, Paved
Second Living Quarters
Other - See Remarks
Security Features
Radon Mitigation System, Smoke Detector(s)
Sq Ft Total Property HLA
2526
Subdivision Name
Pinehurst Park
Syndicate Participation
Participant Options
Syndicate To
IDX, IDX_Address, Realtor.com
Utilities
Cable Available, Electricity Connected, Propane, Wired Internet Available
Window Features
Insulated Window(s), Skylight(s)



