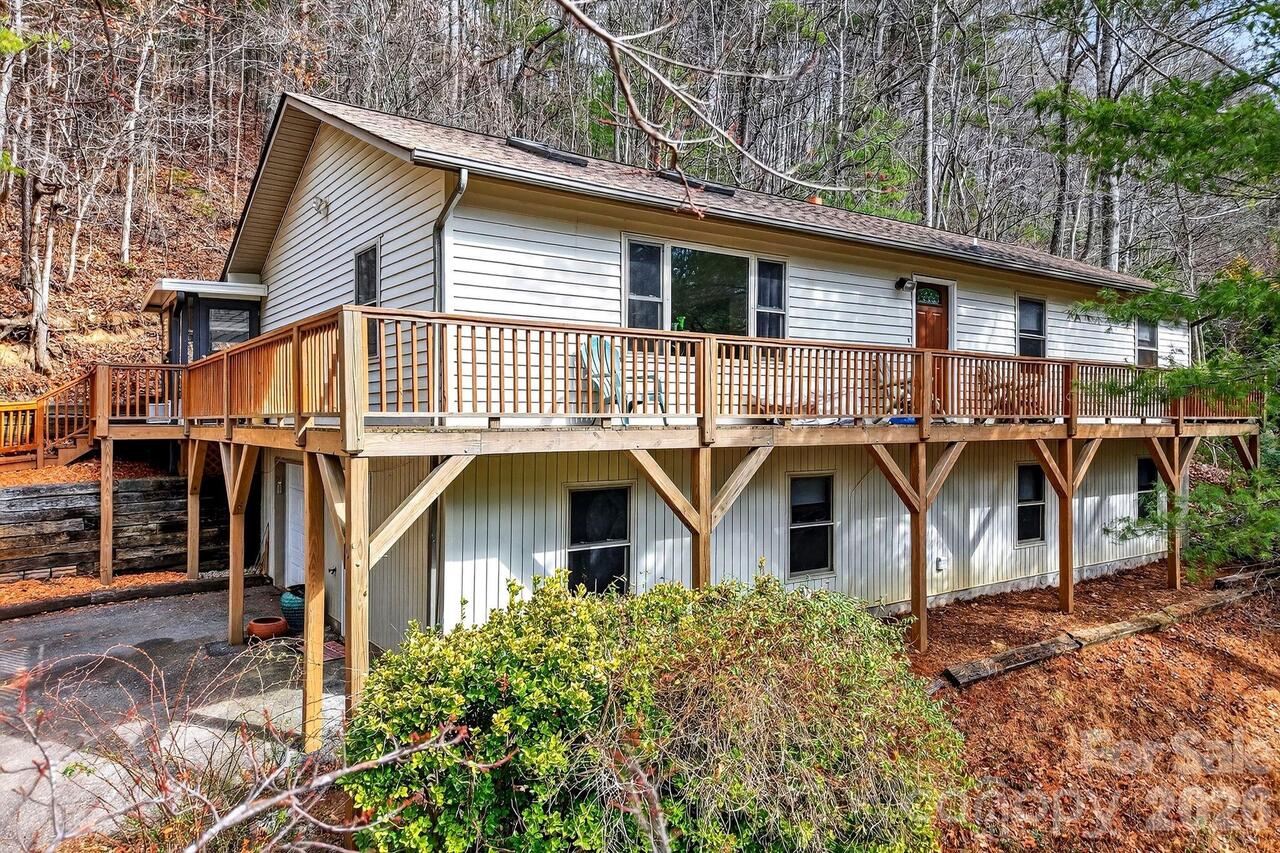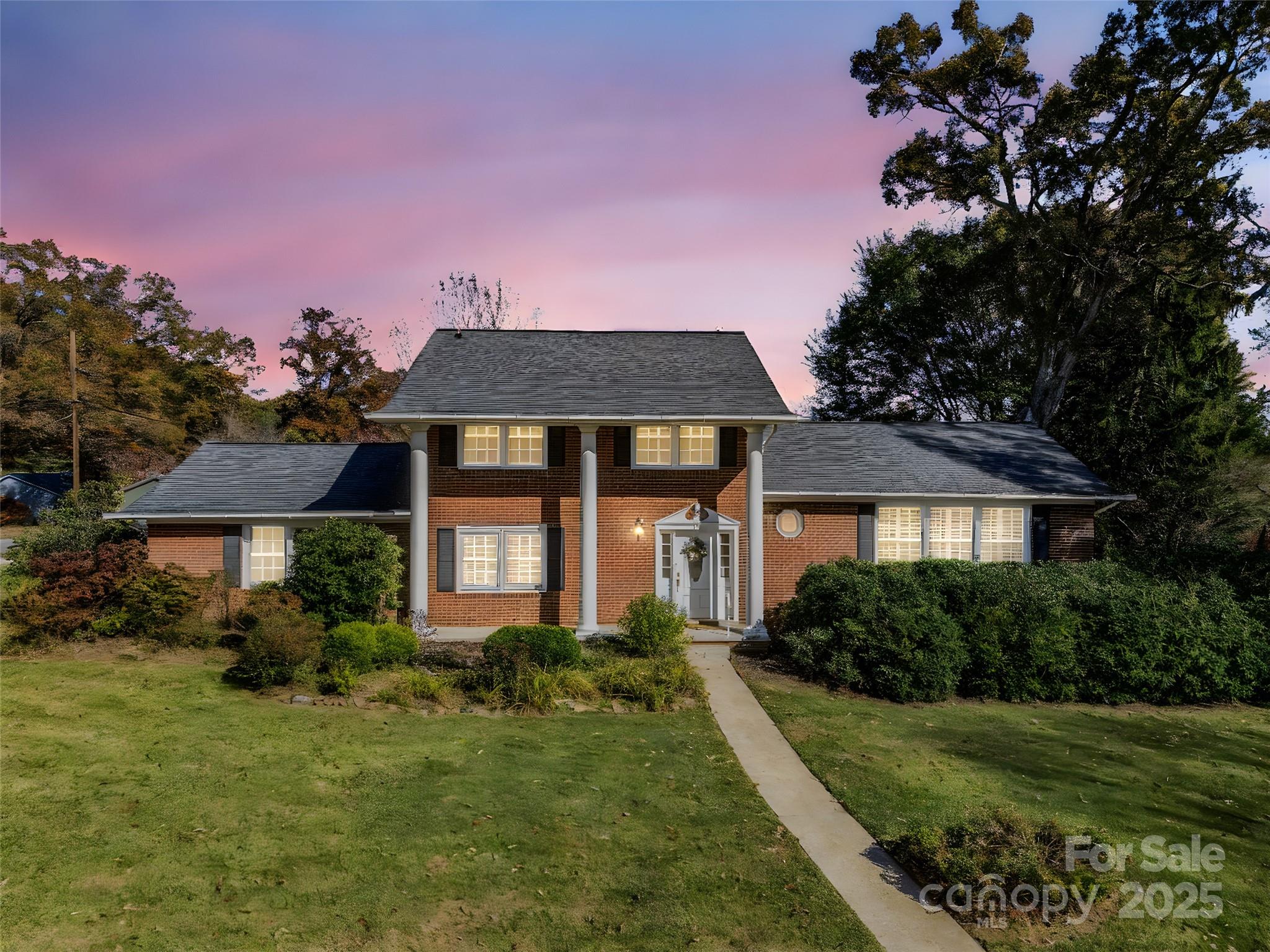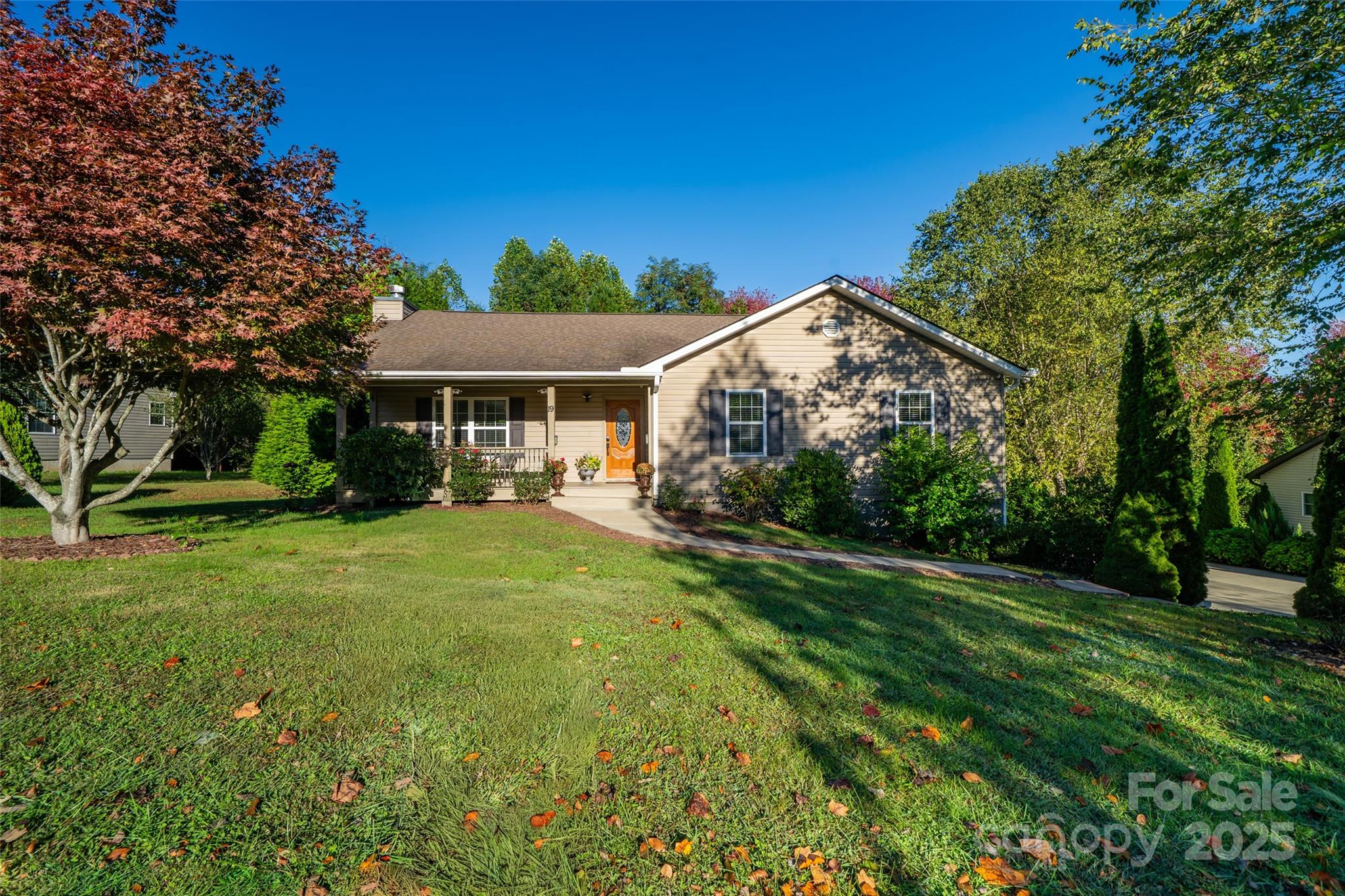Additional Information
Above Grade Finished Area
1846
Accessibility Features
Bath Grab Bars, Entry Slope less than 1 foot, Mobility Friendly Flooring, Zero-Grade Entry
Additional Parcels YN
false
Appliances
Dishwasher, Disposal, Electric Oven, Exhaust Fan, Induction Cooktop, Microwave, Refrigerator with Ice Maker, Self Cleaning Oven, Washer/Dryer
Association Annual Expense
8700.00
Association Fee Frequency
Monthly
Association Name
Crowfields Condo
Association Name 2
Charles Bennett
Association Phone
828-470-0156
Basement
Daylight, Exterior Entry, Finished, Interior Entry, Storage Space, Walk-Out Access, Walk-Up Access
Below Grade Finished Area
904
City Taxes Paid To
Asheville
Community Features
Fifty Five and Older, Clubhouse, Outdoor Pool, Pond
Construction Type
Site Built
ConstructionMaterials
Hardboard Siding
Cooling
Ceiling Fan(s), Central Air, Electric, Heat Pump
Directions
GPS brings you to property. Can park in unit parking spaces or Visitor parking spot.
Door Features
Insulated Door(s), Screen Door(s), Sliding Doors, Storm Door(s)
Down Payment Resource YN
1
Elementary School
William Estes
Fireplace Features
Gas, Gas Log, Living Room
Flooring
Carpet, Hardwood, Tile, Vinyl
Foundation Details
Basement
HOA Subject To Dues
Mandatory
Heating
Central, Electric, Heat Pump
Interior Features
Attic Stairs Pulldown, Breakfast Bar, Built-in Features, Entrance Foyer, Open Floorplan, Pantry, Storage, Walk-In Closet(s)
Laundry Features
Electric Dryer Hookup, In Basement, In Unit, Utility Room, Washer Hookup, Other - See Remarks
Lot Features
Cleared, Corner Lot, Creek Front, End Unit, Green Area, Wooded, Views
Middle Or Junior School
Valley Springs
Mls Major Change Type
New Listing
Parcel Number
9645-96-7701-C0EE6
Parking Features
Assigned, Circular Driveway, Parking Space(s)
Patio And Porch Features
Covered, Deck, Patio, Porch, Rear Porch
Public Remarks
Beautifully maintained and thoughtfully upgraded, this end unit offers style, comfort, and a prime South Asheville location! The light-filled interior features engineered wood floors, crown molding, a cozy gas fireplace, and multiple walk-outs to private outdoor spaces with peaceful nature views. The upgraded kitchen shines with high-end appliances and quality finishes — perfect for cooking or entertaining. Skylights and solar tubes bring in natural light throughout, and the fully heated, partially finished basement adds flexible space for guests, hobbies, or a home office. Lush landscaping surrounds the home, with a charming stream looping nearby and a vibrant community garden just steps away, all in a beautiful community. Enjoy Crowfields' clubhouse, heated pool, walking trails, and more — all close to shopping, dining, and everyday essentials. A rare find and a smart value in South Asheville!
Restrictions
No Representation
Road Responsibility
Private Maintained Road
Road Surface Type
Asphalt, Paved
Security Features
Carbon Monoxide Detector(s), Radon Mitigation System, Smoke Detector(s)
Sq Ft Total Property HLA
2750
SqFt Unheated Basement
933
Subdivision Name
Crowfields Condos
Syndicate Participation
Participant Options
Syndicate To
Apartments.com powered by CoStar, CarolinaHome.com, IDX, IDX_Address, Realtor.com
Utilities
Cable Connected, Electricity Connected
Virtual Tour URL Branded
https://crosby-productions.aryeo.com/videos/0198731d-b6ac-7348-a5c5-300dc319a79c
Virtual Tour URL Unbranded
https://crosby-productions.aryeo.com/videos/0198731d-b6ac-7348-a5c5-300dc319a79c
Window Features
Insulated Window(s), Skylight(s), Window Treatments





































