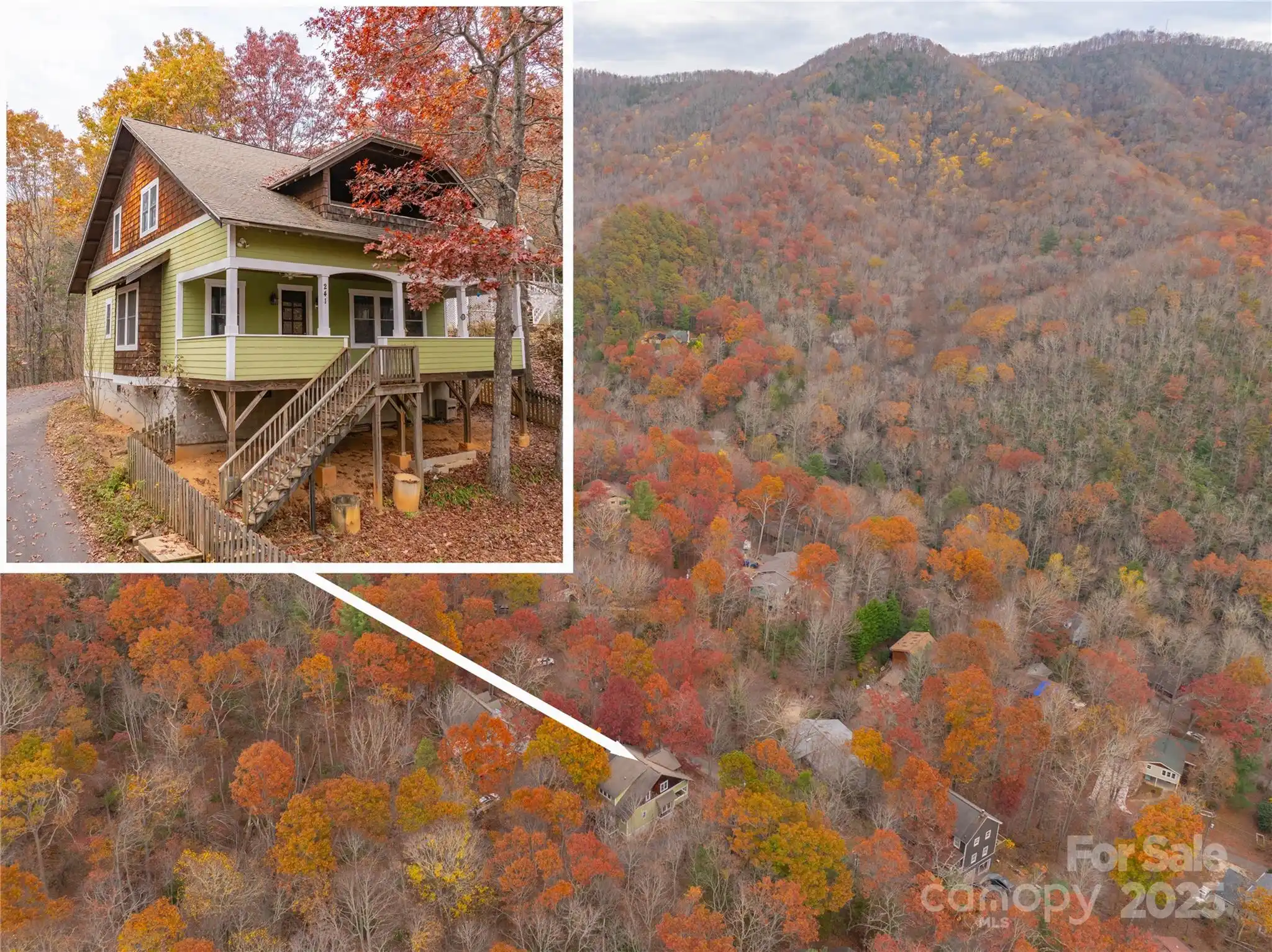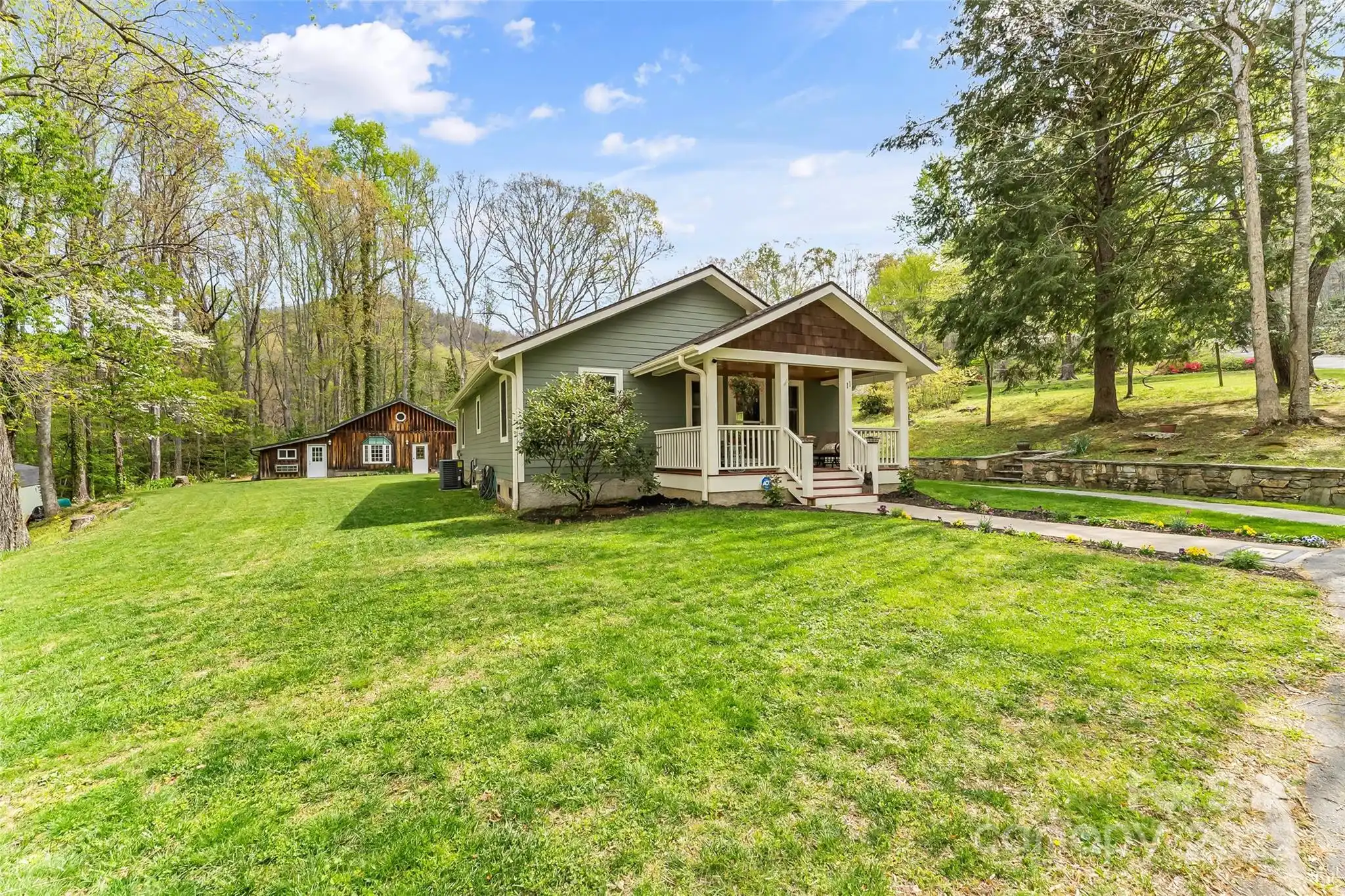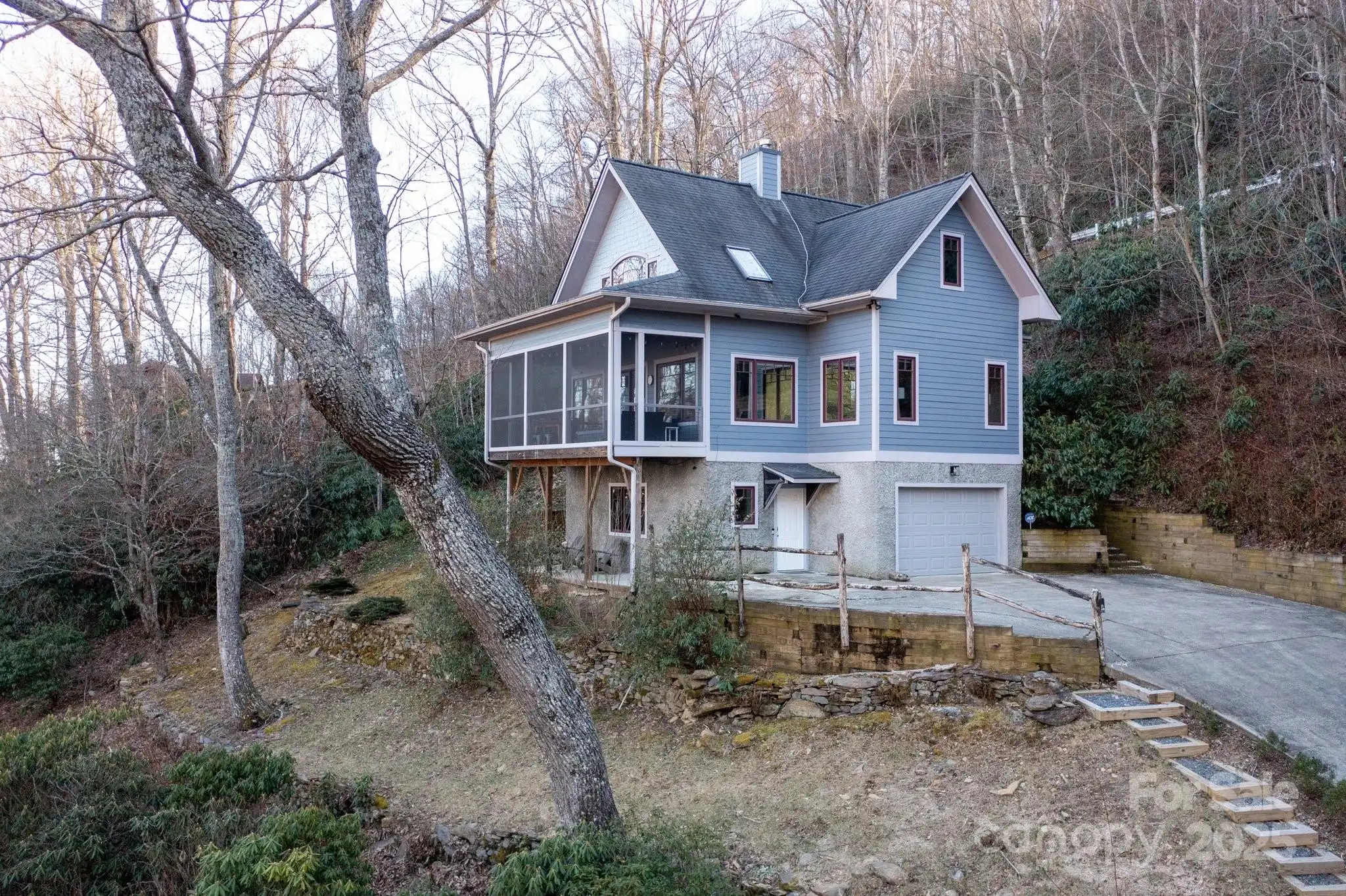Additional Information
Above Grade Finished Area
1959
Appliances
Dishwasher, Dryer, Exhaust Hood, Gas Range
Basement
Basement Shop, Daylight, Exterior Entry, Partially Finished, Storage Space, Walk-Out Access
Below Grade Finished Area
958
City Taxes Paid To
No City Taxes Paid
Construction Type
Site Built
ConstructionMaterials
Other - See Remarks
Cooling
Central Air, Electric
Directions
From Asheville, take I-40E, and Take exit 64 for NC-9 toward Black Mountain/Montreat. Turn right onto NC-9 S and follow for 5.6 mi, then turn right onto Tree Haven Rd. (at the group of mailboxes - from here, it's a gravel road and 4WD or AWD is recommended). In 0.8 mi, turn left onto Prospector's Trail until you come to a fork, then turn left onto Gold Creek Crossing and follow for 0.5 mi, then take a slight right onto Prospectors Trail. 2nd house up the hill on the left.
Down Payment Resource YN
1
Elementary School
Black Mountain
Exterior Features
Fire Pit, Storage
Fireplace Features
Bonus Room, Family Room
Foundation Details
Basement
High School
Charles D Owen
Interior Features
Pantry, Split Bedroom, Storage, Walk-In Closet(s)
Laundry Features
Mud Room, Main Level
Lot Features
Private, Views, Wooded
Middle Or Junior School
Charles D Owen
Mls Major Change Type
New Listing
Other Structures
Outbuilding, Shed(s)
Parcel Number
062742453800000
Parking Features
Driveway, RV Access/Parking
Patio And Porch Features
Covered, Deck, Front Porch, Screened
Public Remarks
Beautiful mountain retreat! This pristine 3-bedroom, 3 bath home features year-round comfort with views of the gorgeous mountains. Beautiful kitchen that opens to the main living space with a gas fireplace. Main level has two bedrooms with an additional bedroom on the lower level, each bedroom has its own bathroom and walk-in closet. A second family room and unfinished space is located on lower level. Decking off both levels along the back of the house including a covered, screened-in area on the upper deck. Features include: tankless water heater, energy-efficient windows, generator.
Road Responsibility
Private Maintained Road
Second Living Quarters
Interior Connected, Separate Entrance
Sq Ft Total Property HLA
2917
Subdivision Name
Tree Haven
Syndicate Participation
Participant Options
Syndicate To
CarolinaHome.com, IDX, IDX_Address, Realtor.com
Virtual Tour URL Branded
https://youtu.be/49ydnuqc9vs
Virtual Tour URL Unbranded
https://youtu.be/49ydnuqc9vs
Window Features
Insulated Window(s)















































