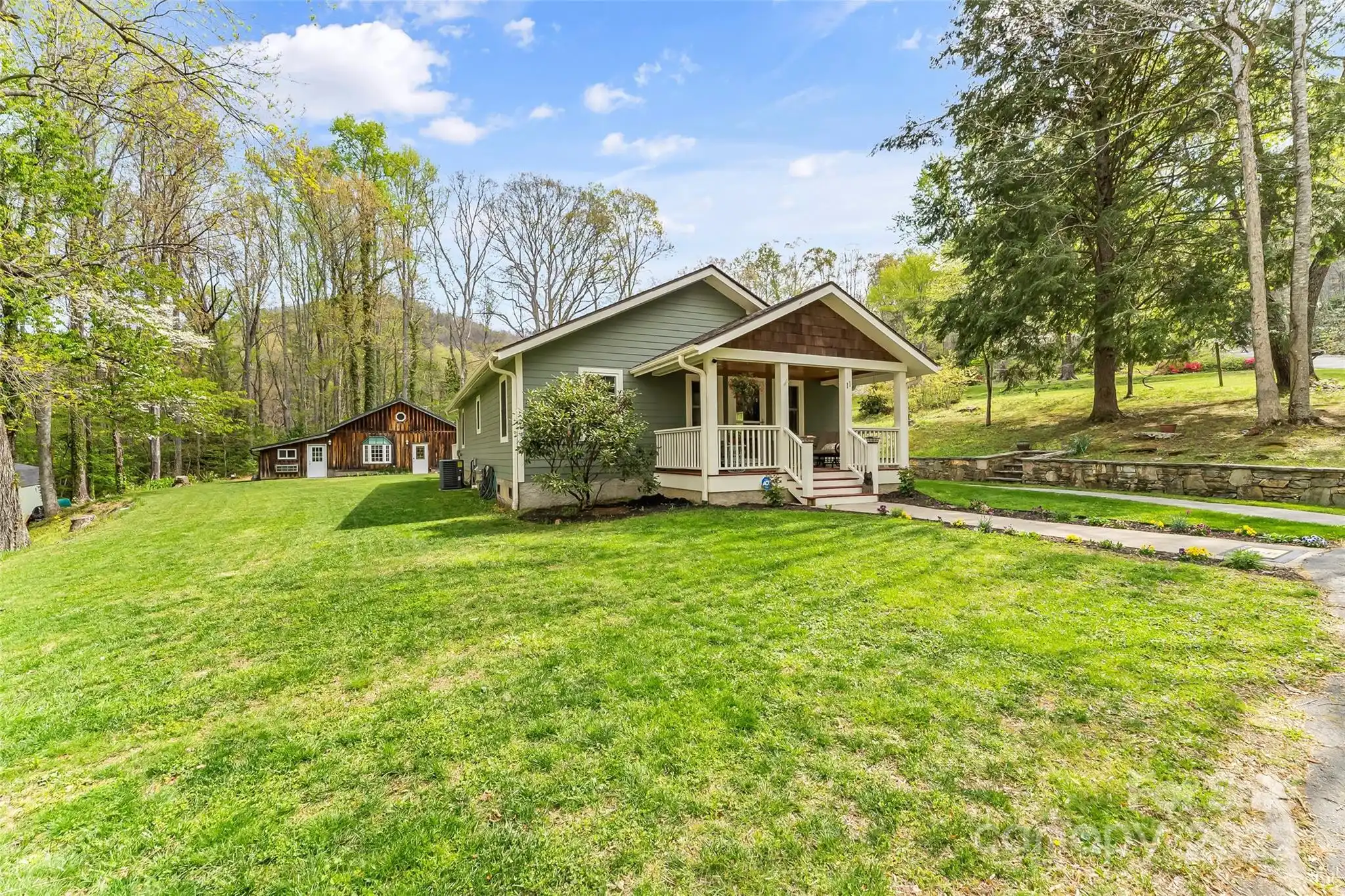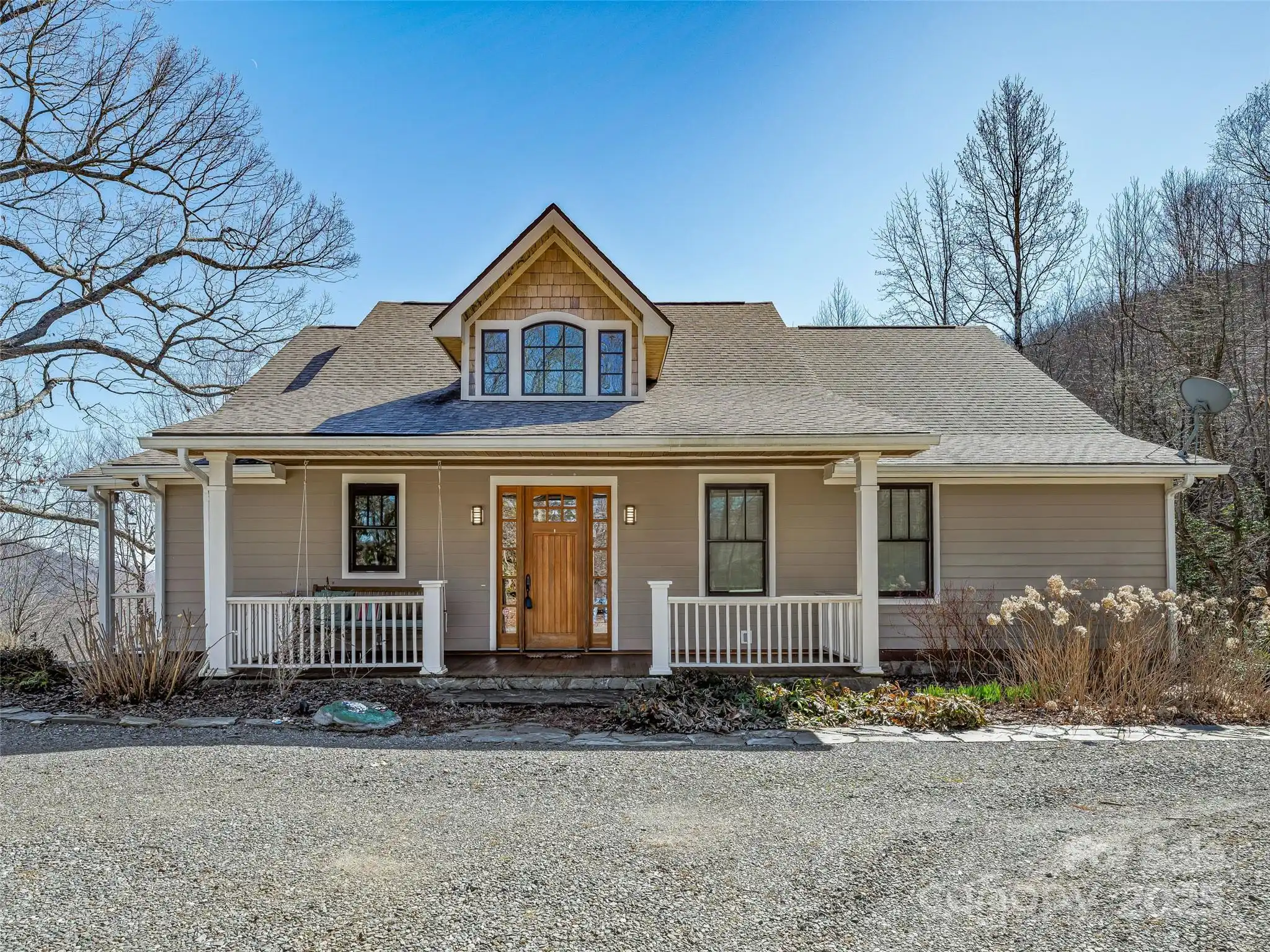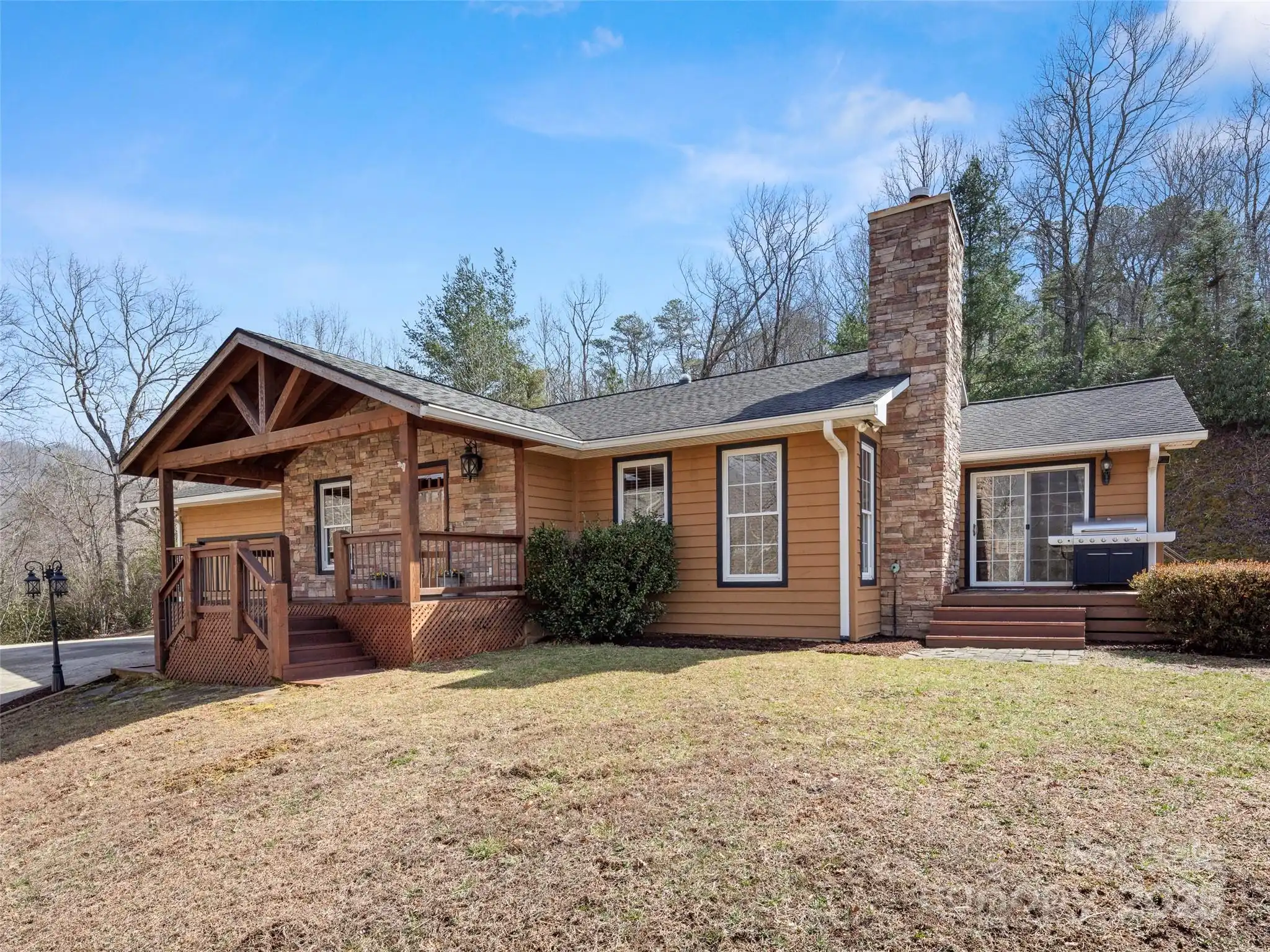Additional Information
Above Grade Finished Area
1949
Appliances
Dishwasher, Dryer, Gas Oven, Gas Range, Microwave, Refrigerator, Washer, Washer/Dryer
Association Annual Expense
3540.00
Association Fee 2 Frequency
Annually
Association Fee Frequency
Quarterly
Association Name
Laurel Ridge POA
Basement
Partially Finished, Walk-Out Access, Walk-Up Access
Below Grade Finished Area
581
City Taxes Paid To
No City Taxes Paid
Construction Type
Site Built
ConstructionMaterials
Hardboard Siding
Directions
From Asheville, take I-40 east to exit 64 to Black Mountain. Turn left onto NC-9 and drive through town. Continue straight on Montreat Rd. Turn left on North Fork. Turn right on North Fork Left Fork. Turn left into Laurel Ridge on Sugar Maple Drive and go through gate (gate code provided in Showingtime). Sugar Maple Dr turns in Great Aspen Way. Turn right on Wood Haven Lane. Home will be on your left.
Down Payment Resource YN
1
Elementary School
WD Williams
Fireplace Features
Gas, Living Room
Flooring
Carpet, Tile, Wood
Foundation Details
Basement
High School
Charles D Owen
Interior Features
Breakfast Bar, Built-in Features, Kitchen Island, Open Floorplan, Pantry, Split Bedroom, Storage, Walk-In Closet(s)
Laundry Features
Laundry Closet
Lot Features
Hilly, Private, Wooded, Views
Middle Or Junior School
Charles D Owen
Mls Major Change Type
New Listing
Parcel Number
070102334900000
Parking Features
Basement, Driveway
Patio And Porch Features
Covered, Deck
Public Remarks
Beautiful mountain getaway, located six miles from vibrant downtown Black Mountain and just over 30 minutes from downtown Asheville. This move-in-ready home features mountain views and privacy, plus the lusciously wooded neighborhood allows short-term rentals, if desired. Lovely mountain views await on a front deck ideal for hosting dinner parties — or for simply enjoying a relaxing morning. Its modern, open floor plan features a beautiful kitchen, stunning pine ceilings and cherry hardwood floors, and a gas fireplace with built-ins for cozy nights. While it includes three bedrooms, numerous other sleeping spaces are available if needed, and there is plenty of storage in the one-car garage and mechanical room. Ideal floor plan for hosting family and friends who are ready to visit Western North Carolina and explore all that Black Mountain and Asheville have to offer. Most furnishings available to purchase, should buyers desire a true turnkey opportunity.
Restrictions
Short Term Rental Allowed
Road Responsibility
Private Maintained Road
Road Surface Type
Concrete, Paved
Sq Ft Total Property HLA
2530
Subdivision Name
Laurel Ridge
Syndicate Participation
Participant Options
Syndicate To
IDX, IDX_Address, Realtor.com
Utilities
Underground Utilities
Virtual Tour URL Branded
https://listings.outsidein.media/videos/01956178-3eac-73bf-b56e-aa08eebf1f39
Virtual Tour URL Unbranded
https://listings.outsidein.media/videos/01956178-3eac-73bf-b56e-aa08eebf1f39




































