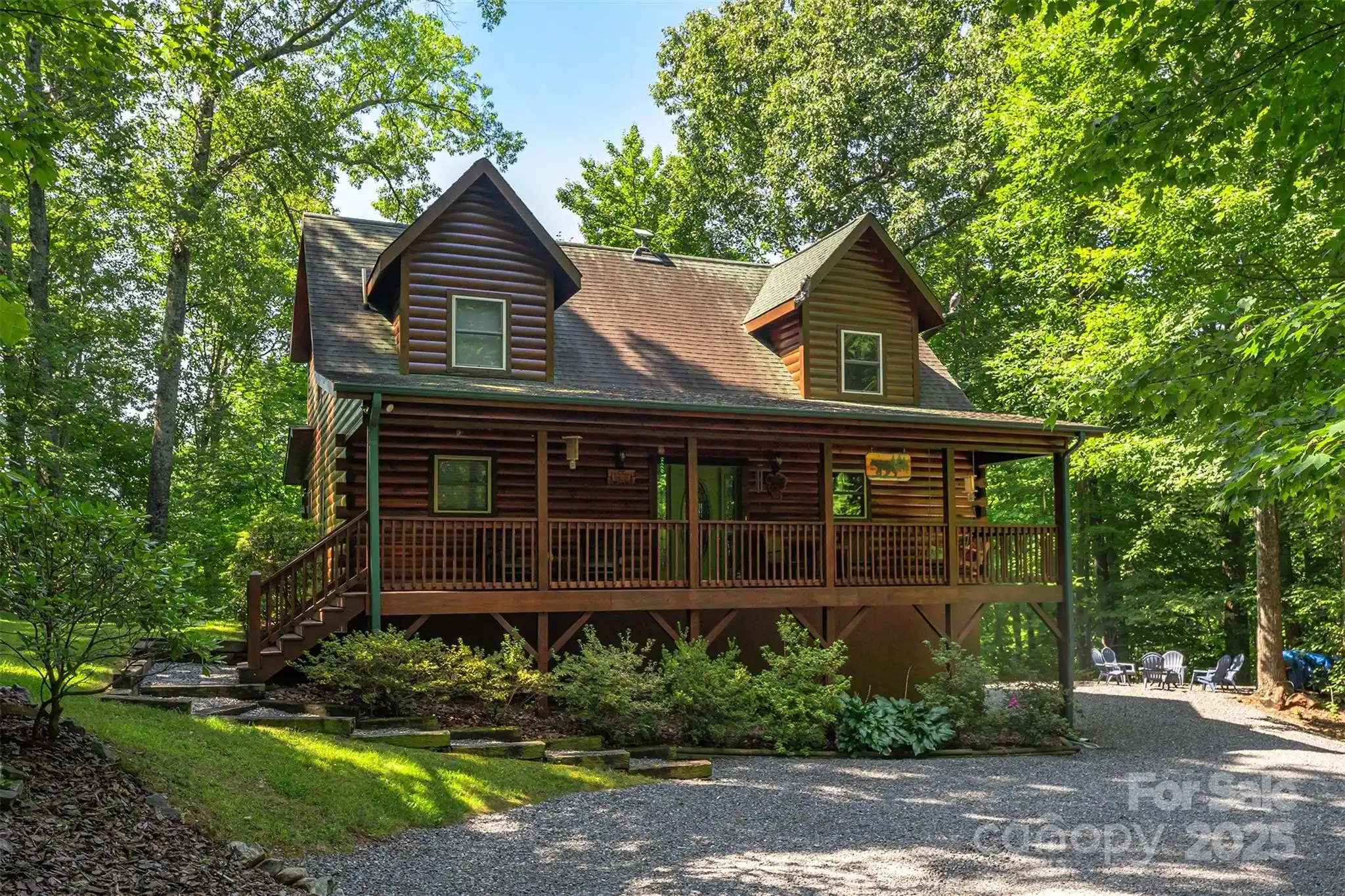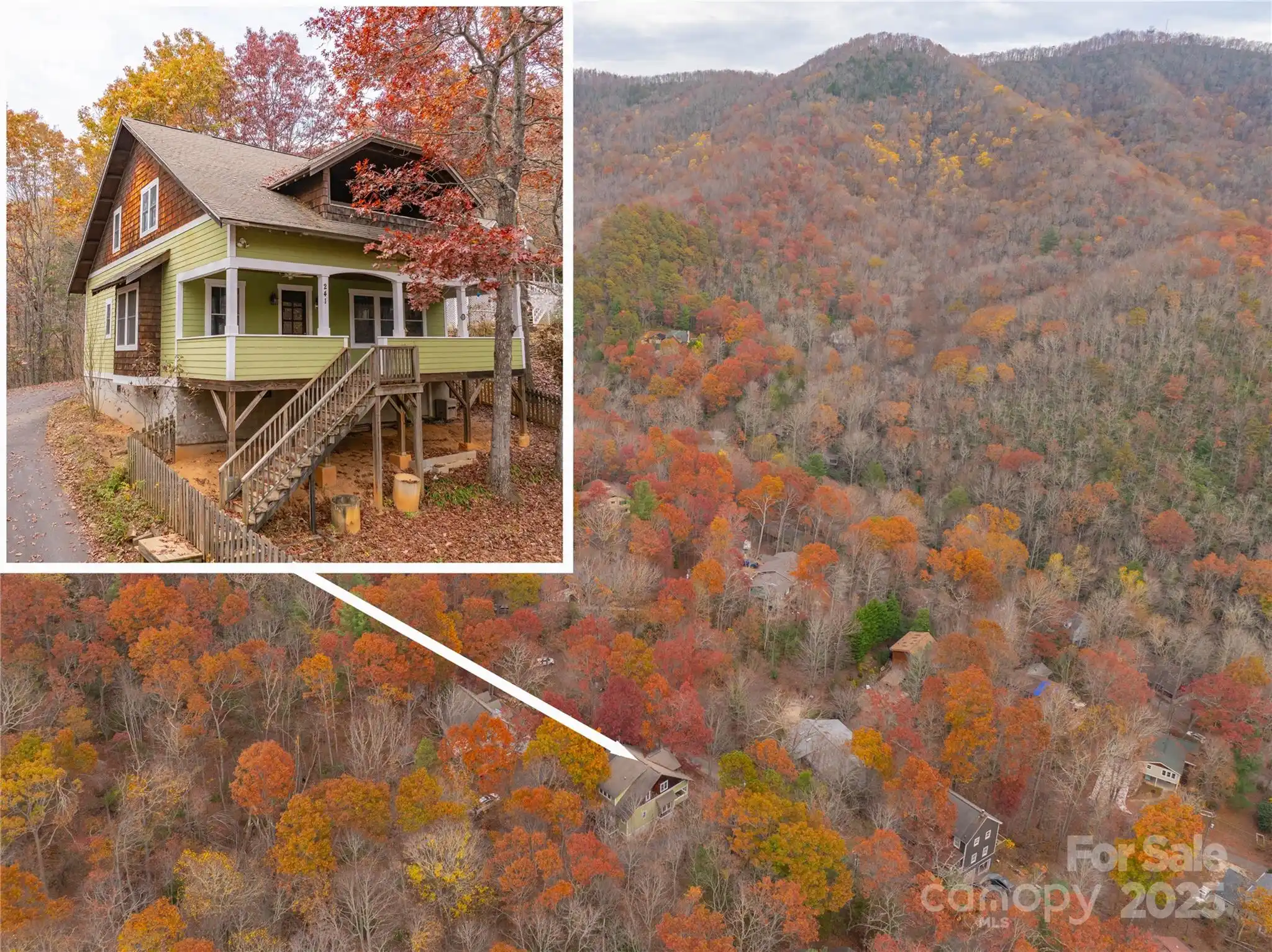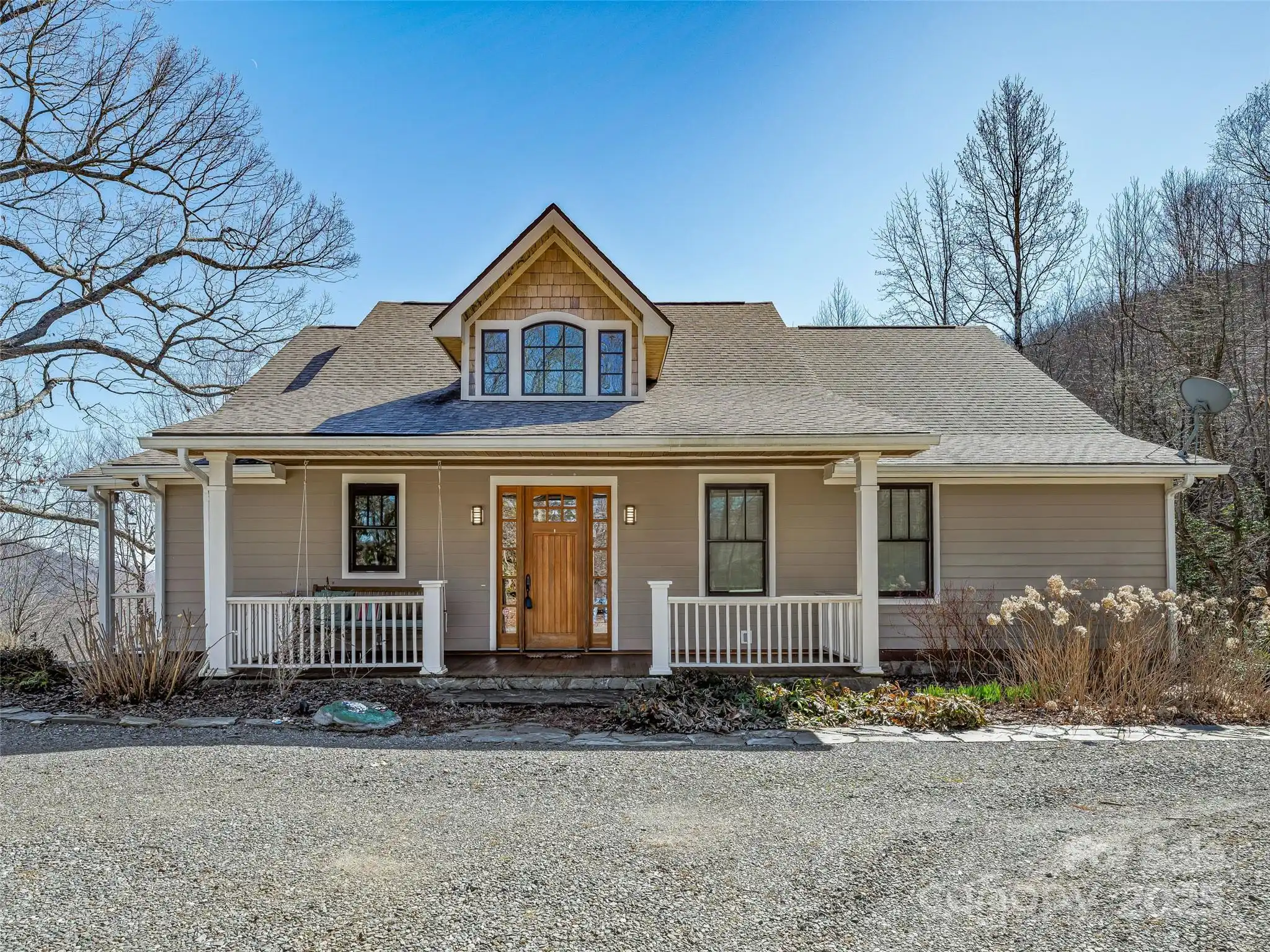Additional Information
Above Grade Finished Area
1215
Additional Parcels YN
false
Appliances
Dishwasher, Gas Oven, Gas Range, Microwave, Refrigerator, Tankless Water Heater, Washer/Dryer
CCR Subject To
Undiscovered
City Taxes Paid To
Black Mountain
Construction Type
Site Built
ConstructionMaterials
Fiber Cement
Cooling
Ceiling Fan(s), Heat Pump
Directions
From Asheville, take I-40 E to NC-9 S in Black Mountain. Take exit 64 from I-40 E. Turn right onto NC-9 S. Left onto Sunset Drive. Right onto Lakey Gap Rd. Left onto Hunting Lodge Drive. Look for sign at #11 on left.
Door Features
Pocket Doors
Down Payment Resource YN
1
Elementary School
Black Mountain
Foundation Details
Crawl Space
Heating
Heat Pump, Natural Gas
High School
Charles D Owen
Interior Features
Breakfast Bar, Built-in Features, Open Floorplan, Split Bedroom
Laundry Features
Laundry Room, Main Level
Lot Features
Green Area, Level, Sloped, Views
Middle Or Junior School
Charles D Owen
Mls Major Change Type
New Listing
Other Parking
Circular paved driveway and 2nd gravel driveway grant ample parking spaces! Concrete RV pad includes water and power. EV charging station will keep your electric vehicles charged.
Other Structures
Outbuilding, Shed(s), Workshop
Parcel Number
061961420100000
Parking Features
Circular Driveway, Electric Vehicle Charging Station(s), RV Access/Parking
Patio And Porch Features
Covered, Deck, Front Porch
Public Remarks
Beautifully remodeled 2BR/2BA bungalow situated on 1 full acre in a serene setting, complete with a charming updated 1BR/1BA guest house ideal for hosting guests or earning rental income. The property offers a concrete RV pad with power and water, an EV charging station, and thoughtfully designed landscaping that creates inviting outdoor living spaces. Inside the main home, vaulted ceilings, an open layout, and a spacious kitchen w/ new appliances set the stage for comfort and style. Skylights in the dining area offer a magical view of the moon on clear nights. Enjoy peaceful mornings or sunset evenings on the large deck overlooking the natural surroundings. The guest house features a cozy living room, loft, full kitchen with dining area, and a private patio with a woodsy border. A separate finished space, currently used as a yoga studio, provides flexible use for an office, workshop, or creative studio. Fully renovated in 2015. STRs allowed. Less than 20 minutes to downtown Asheville!
Restrictions
Short Term Rental Allowed, Subdivision
Road Responsibility
Publicly Maintained Road
Road Surface Type
Asphalt, Concrete, Gravel, Paved
Second Living Quarters
Exterior Not Connected, Guest House, Main Level, Separate Entrance, Separate Kitchen Facilities, Separate Living Quarters
Security Features
Security System
Sq Ft Second Living Quarters HLA
533
Sq Ft Total Property HLA
1748
Subdivision Name
Hunting Lodge Acres
Syndicate Participation
Participant Options
Syndicate To
Apartments.com powered by CoStar, IDX, IDX_Address, Realtor.com
Virtual Tour URL Branded
https://unbranded.youriguide.com/11_hunting_ldg_dr_black_mountain_nc/
Virtual Tour URL Unbranded
https://unbranded.youriguide.com/11_hunting_ldg_dr_black_mountain_nc/
Window Features
Skylight(s)

















































