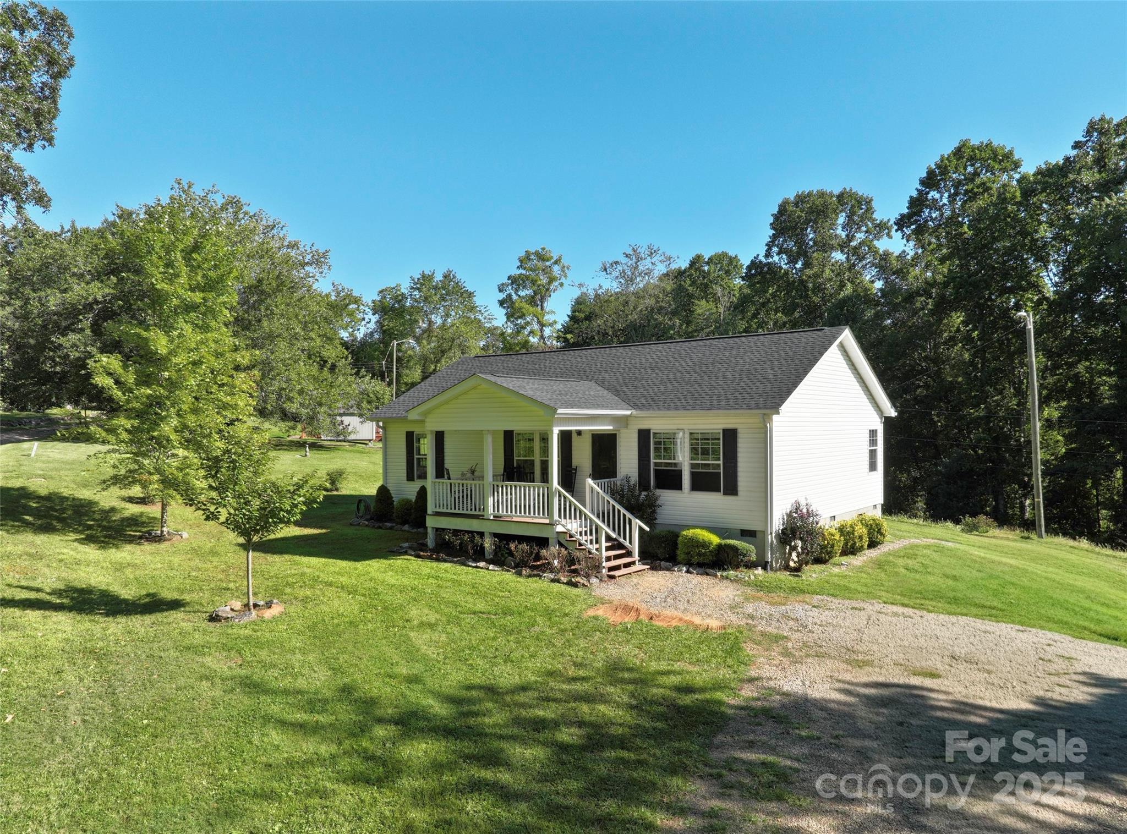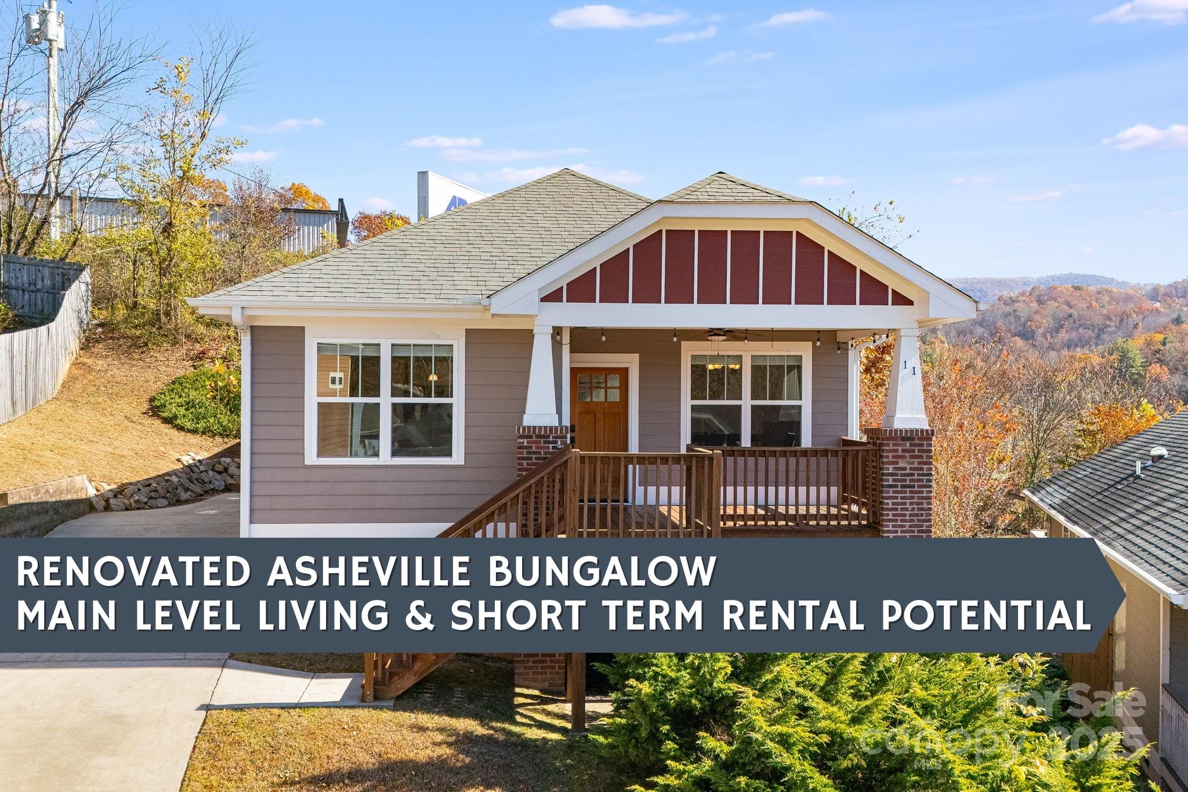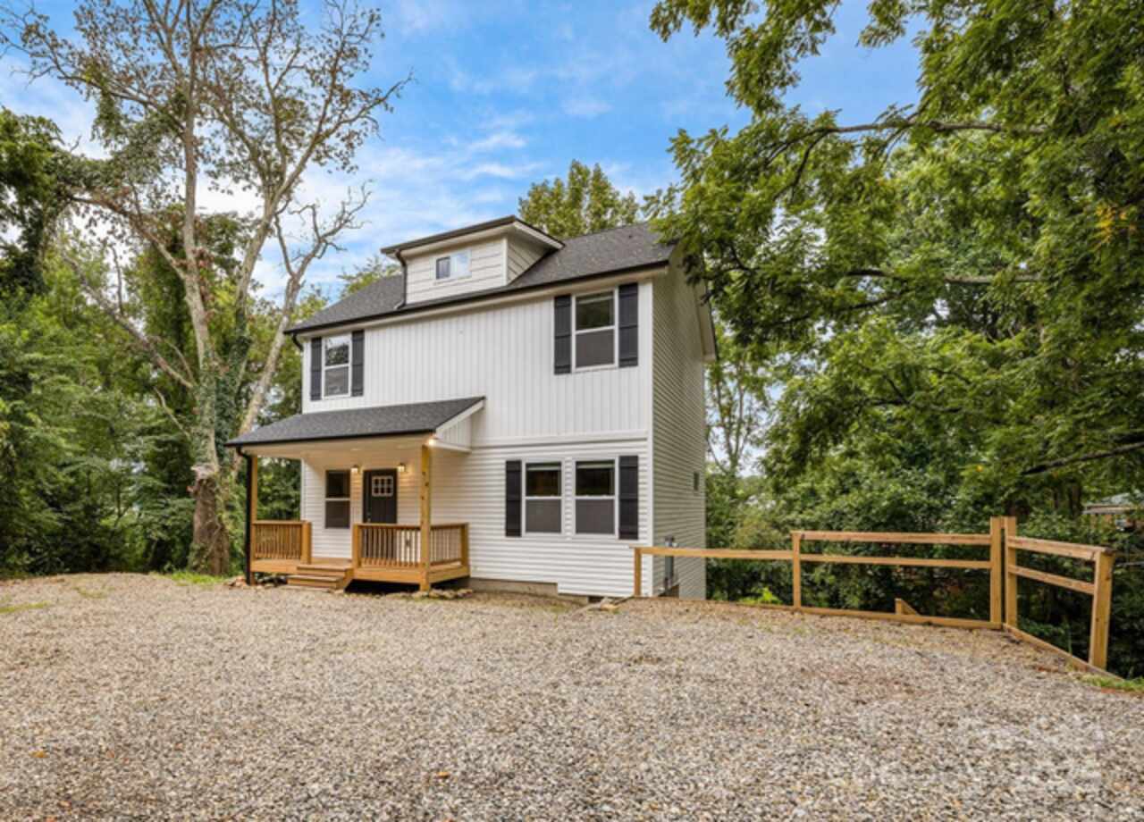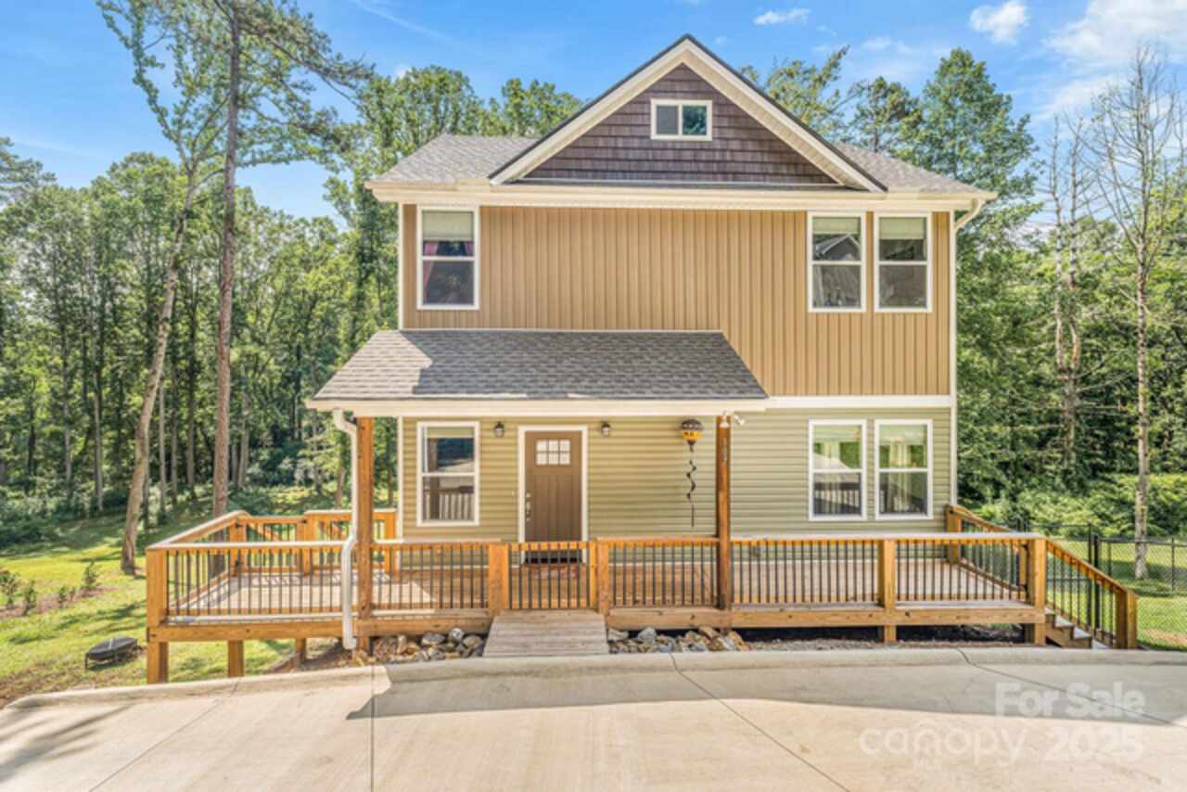Additional Information
Above Grade Finished Area
1642
Appliances
Dishwasher, Disposal, Electric Range, Microwave, Refrigerator, Refrigerator with Ice Maker, Tankless Water Heater
Association Annual Expense
360.00
Association Fee Frequency
Quarterly
Association Name
Greenwood Fields
Basement
Basement Garage Door, Storage Space, Unfinished, Walk-Out Access
City Taxes Paid To
No City Taxes Paid
Community Features
Street Lights
Construction Type
Site Built
ConstructionMaterials
Fiber Cement, Hardboard Siding
Cooling
Central Air, Electric
CumulativeDaysOnMarket
170
Directions
Go north on Merrimon or I26 to exit 23. Turn right immediately left on Merrimon ave 1.25 miles to a left on Old Marshall Highway- 1.5 miles to left on Greenwood Fields Dr. Continue straight up to house on left. Sign in yard
Down Payment Resource YN
1
Elementary School
Weaverville/N. Windy Ridge
Fireplace Features
Gas, Living Room
Flooring
Carpet, Tile, Wood
Foundation Details
Basement, Permanent
HOA Subject To Dues
Mandatory
Heating
Central, Natural Gas
High School
North Buncombe
Interior Features
Attic Walk In, Breakfast Bar, Kitchen Island, Open Floorplan, Walk-In Closet(s)
Laundry Features
Laundry Room
Middle Or Junior School
North Buncombe
Mls Major Change Type
New Listing
Parcel Number
9731-07-5197-00000
Parking Features
Driveway, Attached Garage
Patio And Porch Features
Balcony, Covered, Deck, Front Porch, Rear Porch
Public Remarks
"Welcome to a charming Arts & Crafts/Cape Cod home nestled in the heart of a highly sought-after North Asheville neighborhood. This inviting 3-bedroom, 2.5-bath residence offers an open, light-filled floor plan perfect for both relaxing and entertaining. Gleaming wood floors flow seamlessly across the main level, connecting the living room (featuring a cozy fireplace) to a chef’s kitchen equipped with granite counters and soft-close shaker cabinets. Step outside onto the large deck, an ideal extension of your living space. The main floor hosts a primary bedroom suite with walk-in closet and ensuite bath. Upstairs find two more spacious bedrooms, storage area and an additional full bath. The 2 car garage provides ample storage. Enjoy spectacular sunset views from the front balcony-a perfect spot for morning coffee or evening unwinding. The location can’t be beat. You’re just an easy 15-minute drive via Merrimon Ave. or I-26 to vibrant downtown Asheville. This is a prime location! 2-10 Home Warranty included for peace of mind. Don’t miss this one!
Restrictions
Architectural Review
Road Responsibility
Publicly Maintained Road
Road Surface Type
Concrete, Paved
Roof
Architectural Shingle
Sq Ft Total Property HLA
1642
SqFt Unheated Basement
1037
Subdivision Name
Greenwood Fields
Syndicate Participation
Participant Options
Syndicate To
Apartments.com powered by CoStar, IDX, IDX_Address, Realtor.com
Utilities
Cable Available, Electricity Connected, Natural Gas, Wired Internet Available
Virtual Tour URL Branded
https://tours.ashevillerealestatephotography.com/2177895?idx=1
Virtual Tour URL Unbranded
https://tours.ashevillerealestatephotography.com/2177895?idx=1
Zoning Specification
res-3 0




































