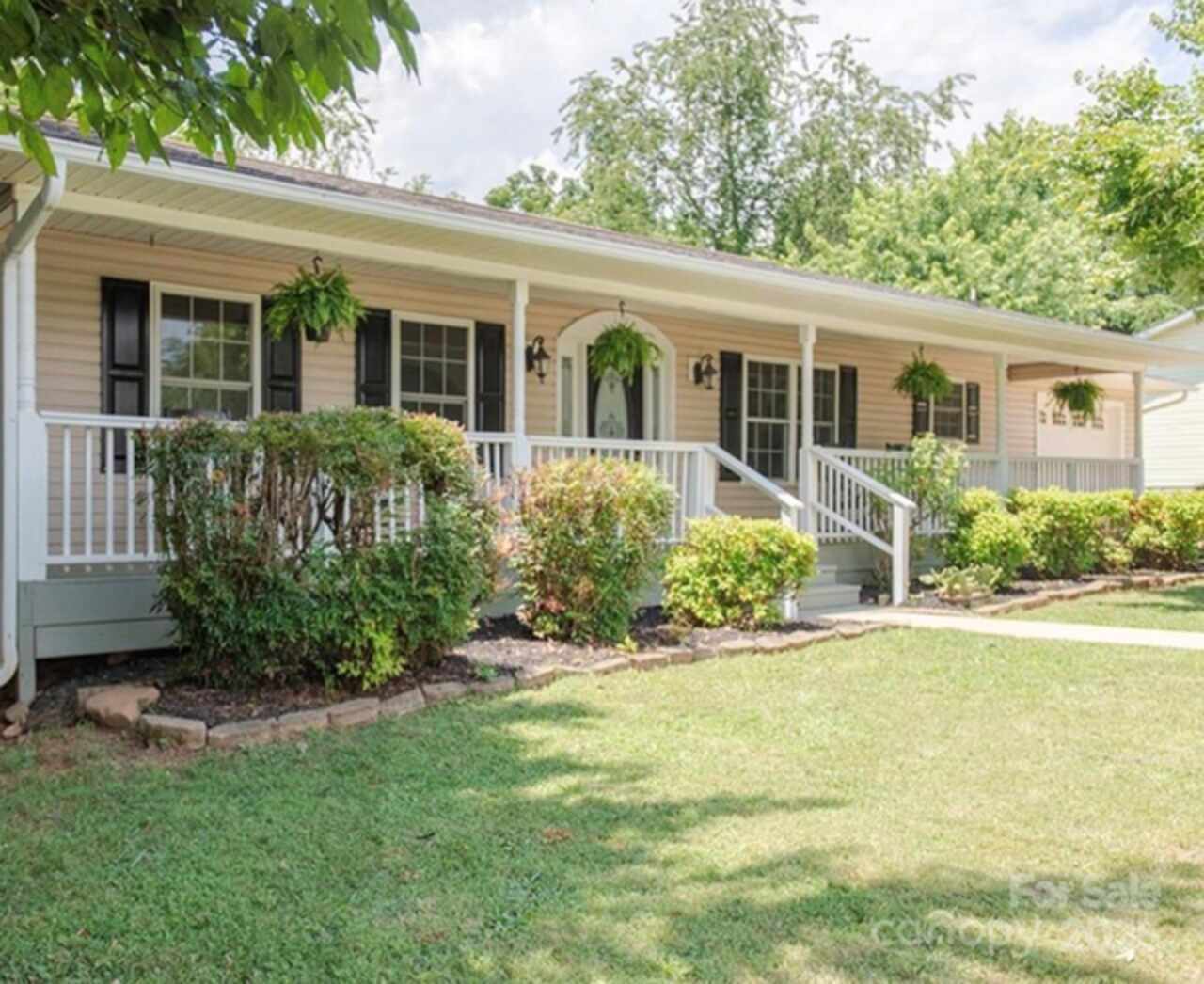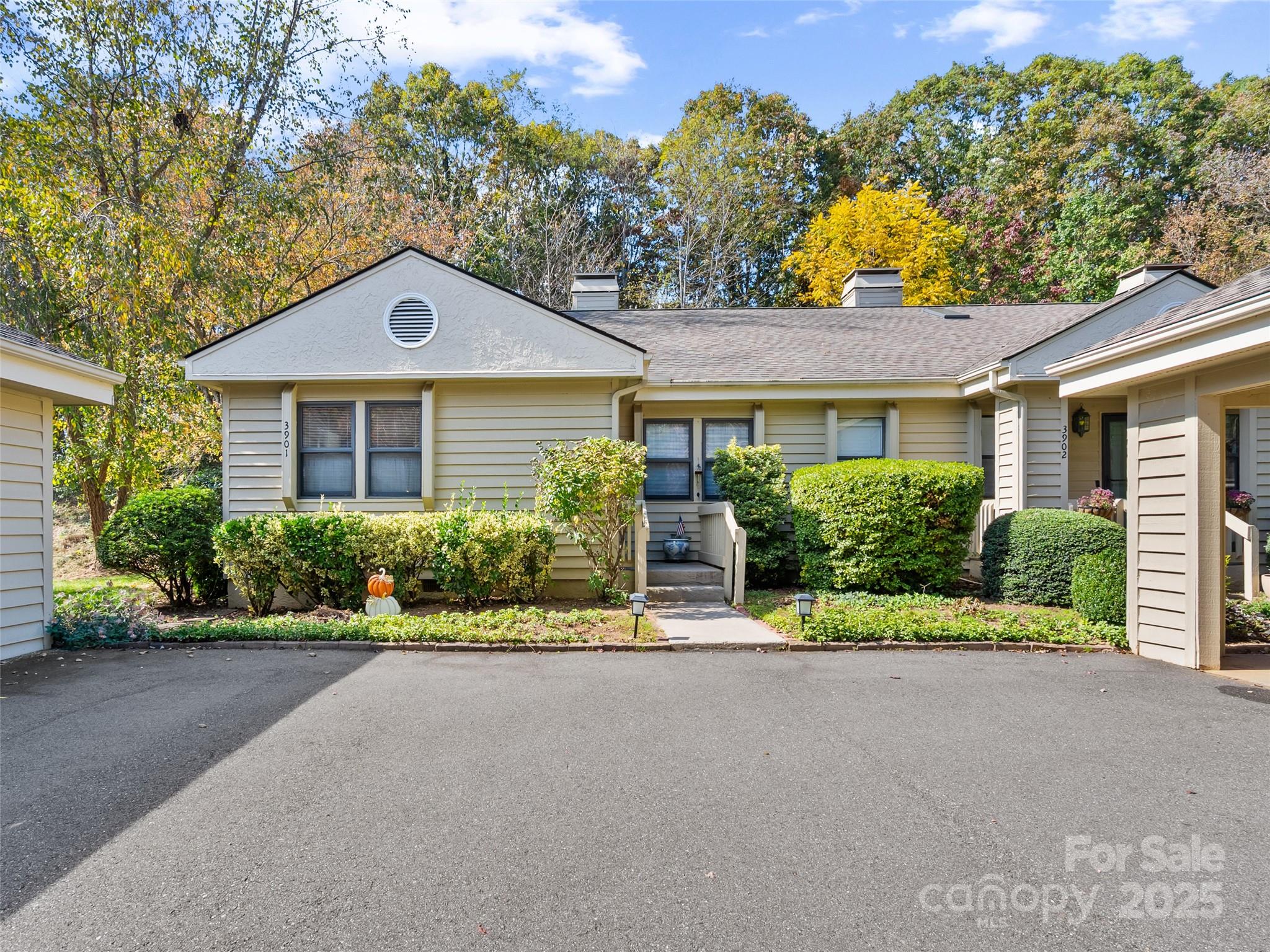Additional Information
Above Grade Finished Area
1394
Additional Parcels YN
false
Appliances
Dishwasher, Disposal, Dryer, Microwave, Oven, Refrigerator, Washer, Washer/Dryer
CCR Subject To
Undiscovered
City Taxes Paid To
No City Taxes Paid
Construction Type
Site Built
ConstructionMaterials
Vinyl
Cooling
Ceiling Fan(s), Heat Pump
CumulativeDaysOnMarket
142
Directions
From Riverside Dr, turn left onto Old Leicester Hwy. Stay left onto Old Leicester Hwy. Continue on Old Leicester Rd. Turn right onto Old NC 20 Hwy. Turn right onto Bucks Mobile Home Park. Turn right onto Gillis Rd. Turn right onto Buck Acres Rd. Turn slightly left onto Wingfield Way. Turn right onto Mears Ridge Dr. End at 107 Mears Ridge Dr.
Down Payment Resource YN
1
Elementary School
West Buncombe/Eblen
Foundation Details
Crawl Space
Interior Features
Breakfast Bar, Kitchen Island, Open Floorplan, Walk-In Closet(s)
Laundry Features
Laundry Room, Upper Level
Lot Features
Green Area, Wooded
Middle Or Junior School
Clyde A Erwin
Mls Major Change Type
Under Contract-Show
Parcel Number
9720-28-0244-00000
Patio And Porch Features
Covered, Deck, Front Porch, Rear Porch
Previous List Price
429999
Public Remarks
2-story home on 0.65 acres in a serene, natural setting with a peaceful stream running through the backyard. The newly added outdoor deck space is perfect for relaxing or entertaining while enjoying the tranquil, wooded views. The open kitchen features SS appliances, granite countertops, and a kitchen island with a breakfast bar. The primary suite on the main level includes a walk-in closet and a stylish en suite bath. Upstairs are two guest bedrooms, a full bath, and a versatile bonus room—perfect for a playroom, or media space. The partially finished basement offers even more flexibility with the space currently used as a home gym and office. Enjoy the beautifully cleared lot with room to garden, play, or simply unwind by the creek. Additional updates include driveway and drainage curbing, window treatments, fenced in dog run, and water filtration system. Less than 20 minutes to downtown Asheville, this home blends privacy, comfort, & convenience in one exceptional package.
Restrictions
No Representation
Road Responsibility
Private Maintained Road
Road Surface Type
Concrete, Paved
Sq Ft Total Property HLA
1394
SqFt Unheated Basement
260
Syndicate Participation
Participant Options
Syndicate To
Apartments.com powered by CoStar, CarolinaHome.com, IDX, IDX_Address, Realtor.com



