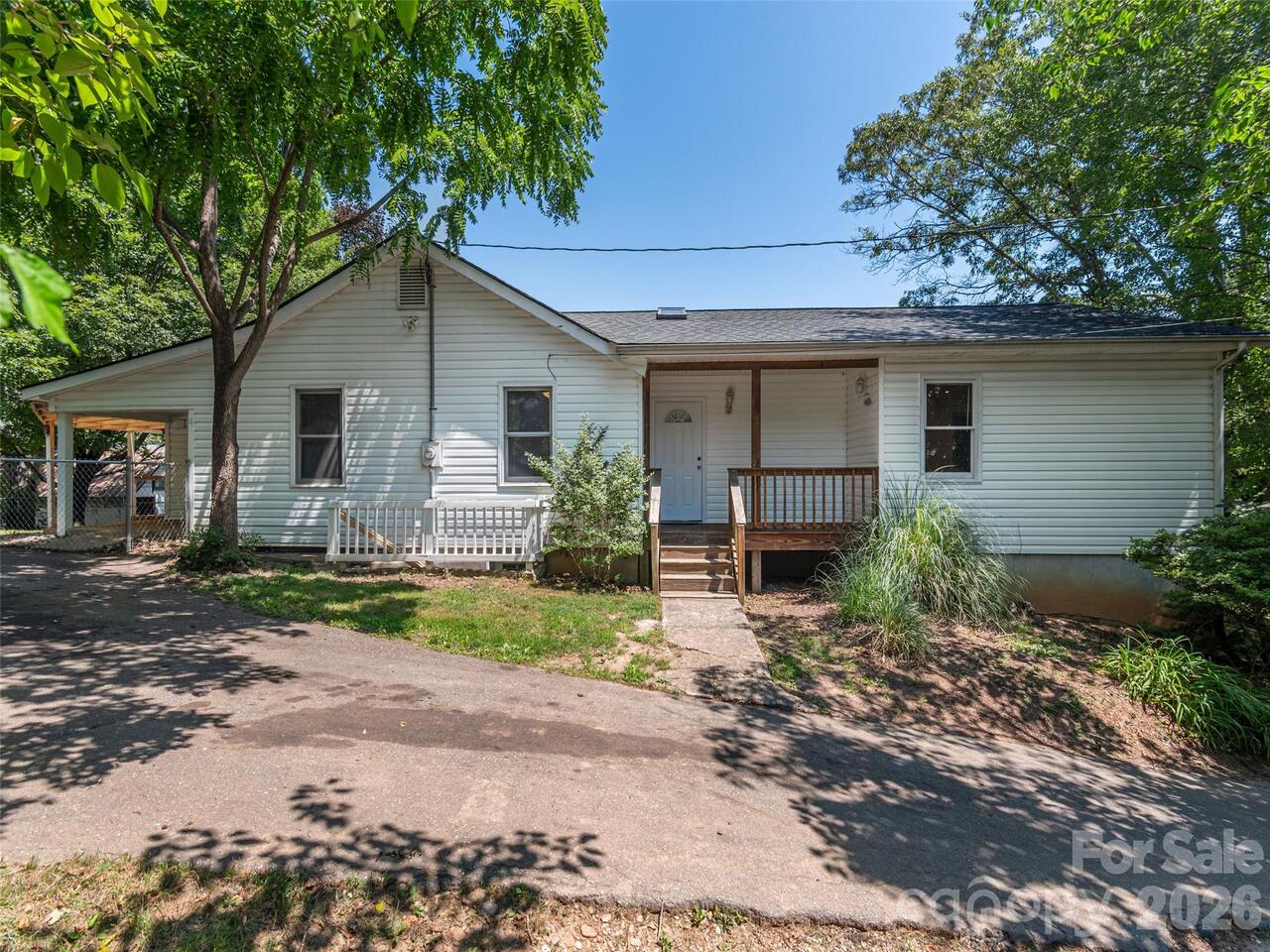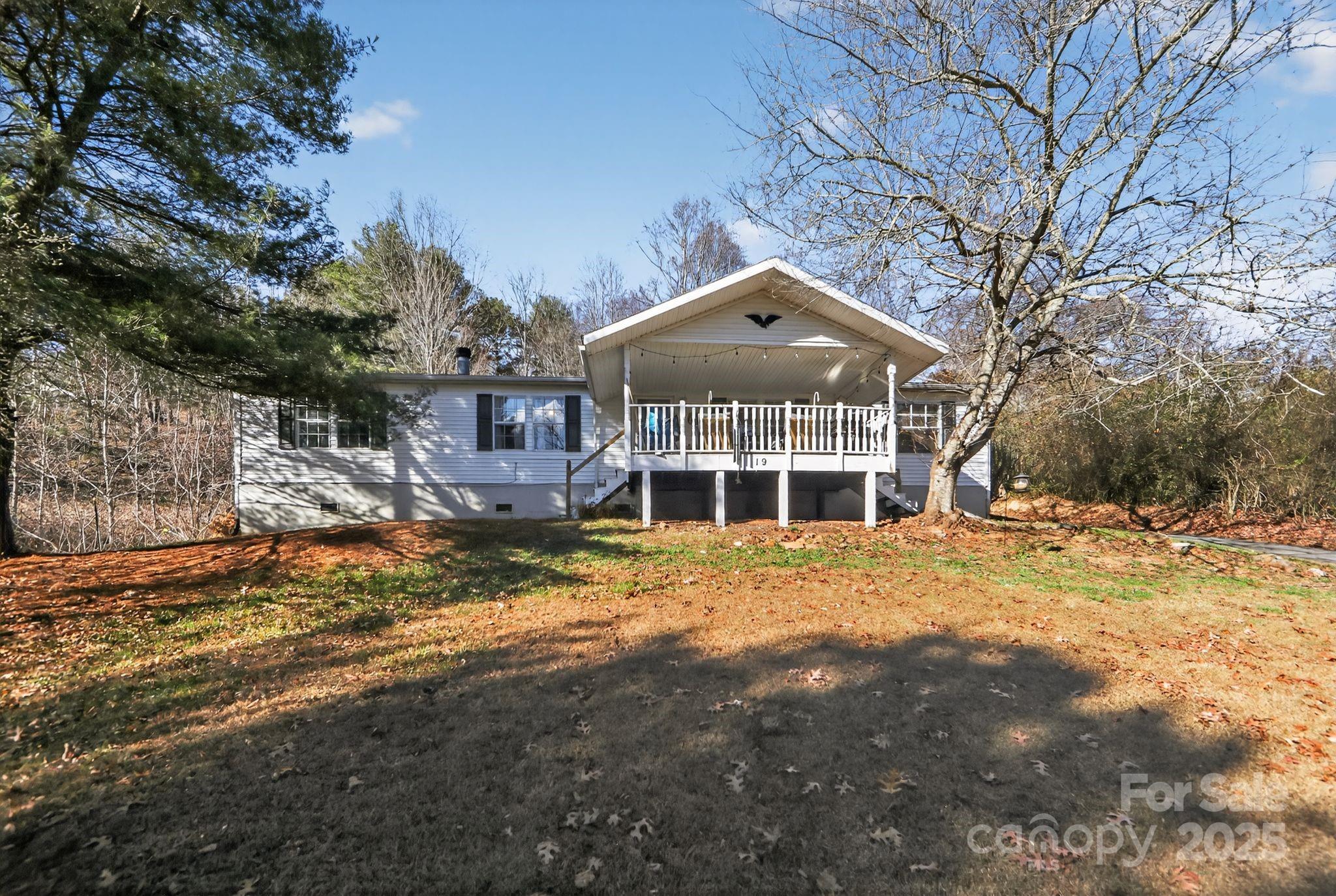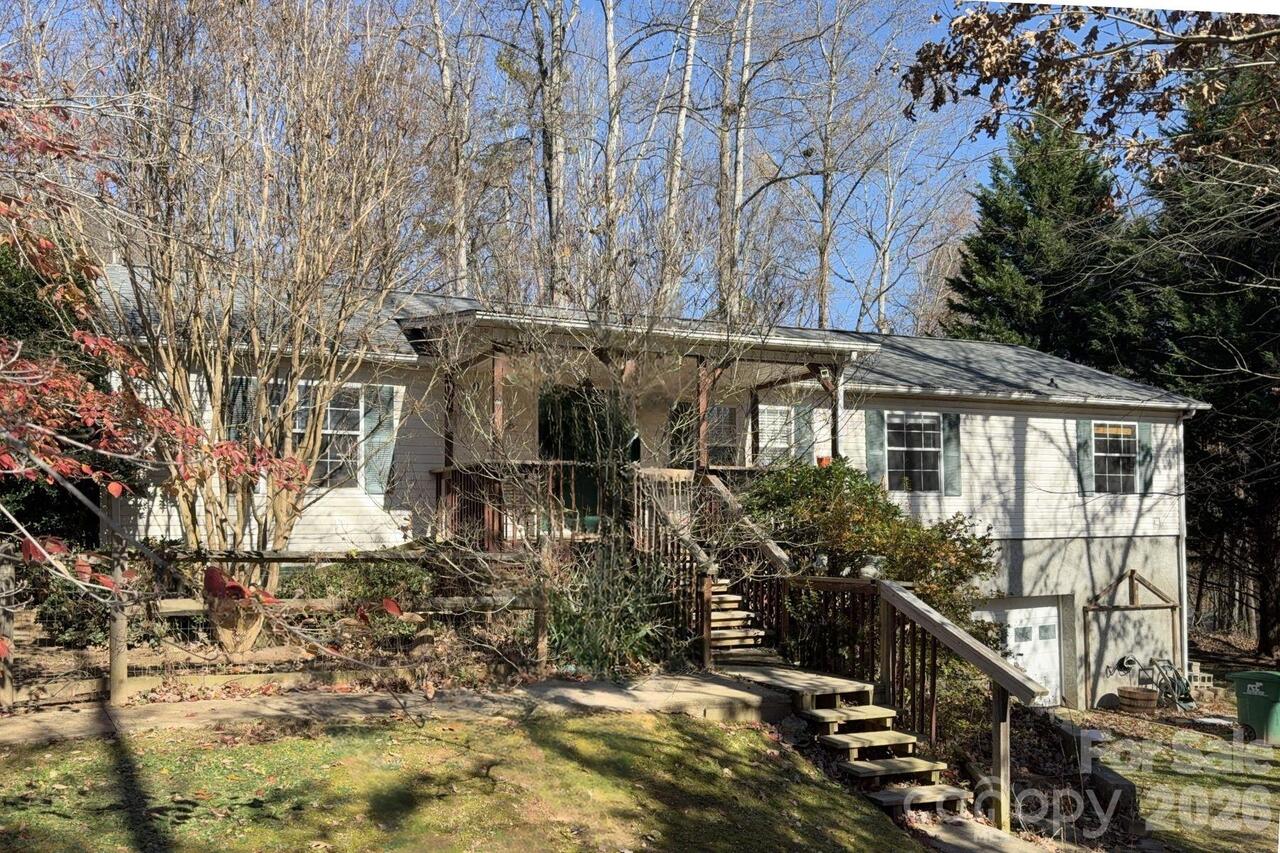Additional Information
Above Grade Finished Area
1200
Accessibility Features
Two or More Access Exits, No Interior Steps, Ramp(s)-Main Level
Additional Parcels YN
false
Appliances
Dishwasher, Dryer, Electric Range, Electric Water Heater, Microwave, Oven, Refrigerator, Washer
City Taxes Paid To
No City Taxes Paid
Construction Type
On Frame Modular
ConstructionMaterials
Vinyl
CumulativeDaysOnMarket
168
Directions
GPS will get you there. From Patton Ave to North Louisiana go to red light then left on Hazel Mill Rd. Go to end of road then left on Emma Rd. Turn right on Brickyard Rd then Sunridge Rd will be on your left.
Down Payment Resource YN
1
Elementary School
Emma/Eblen
Exclusions
Outdoor windmill
Foundation Details
Crawl Space
Laundry Features
Mud Room, Main Level
Middle Or Junior School
Clyde A Erwin
Mls Major Change Type
Price Decrease
Parcel Number
962993656100000
Patio And Porch Features
Covered, Deck, Front Porch
Plat Reference Section Pages
816-818
Previous List Price
404000
Public Remarks
Whether you’re a first-time buyer or looking for a comfortable place to raise a family, this property offers the privacy, space, flexibility and convenience you’ve been searching for. Enjoy the perfect blend of comfort and accessibility in this well-maintained 3-bedroom, 2-bath modular home set on a beautiful 1+ acre lot. Located just outside city limits, you’ll enjoy the peace and privacy of country living with the convenience of being minutes from shopping, dining, and schools — plus the benefit of lower taxes! The expansive yard provides plenty of room for a garden, workshop, outdoor entertaining, or future improvements — the possibilities are endless!
Road Responsibility
Private Maintained Road
Roof
Architectural Shingle
Security Features
Smoke Detector(s)
Sq Ft Total Property HLA
1200
Syndicate Participation
Participant Options
Syndicate To
IDX, IDX_Address, Realtor.com
Utilities
Electricity Connected
































