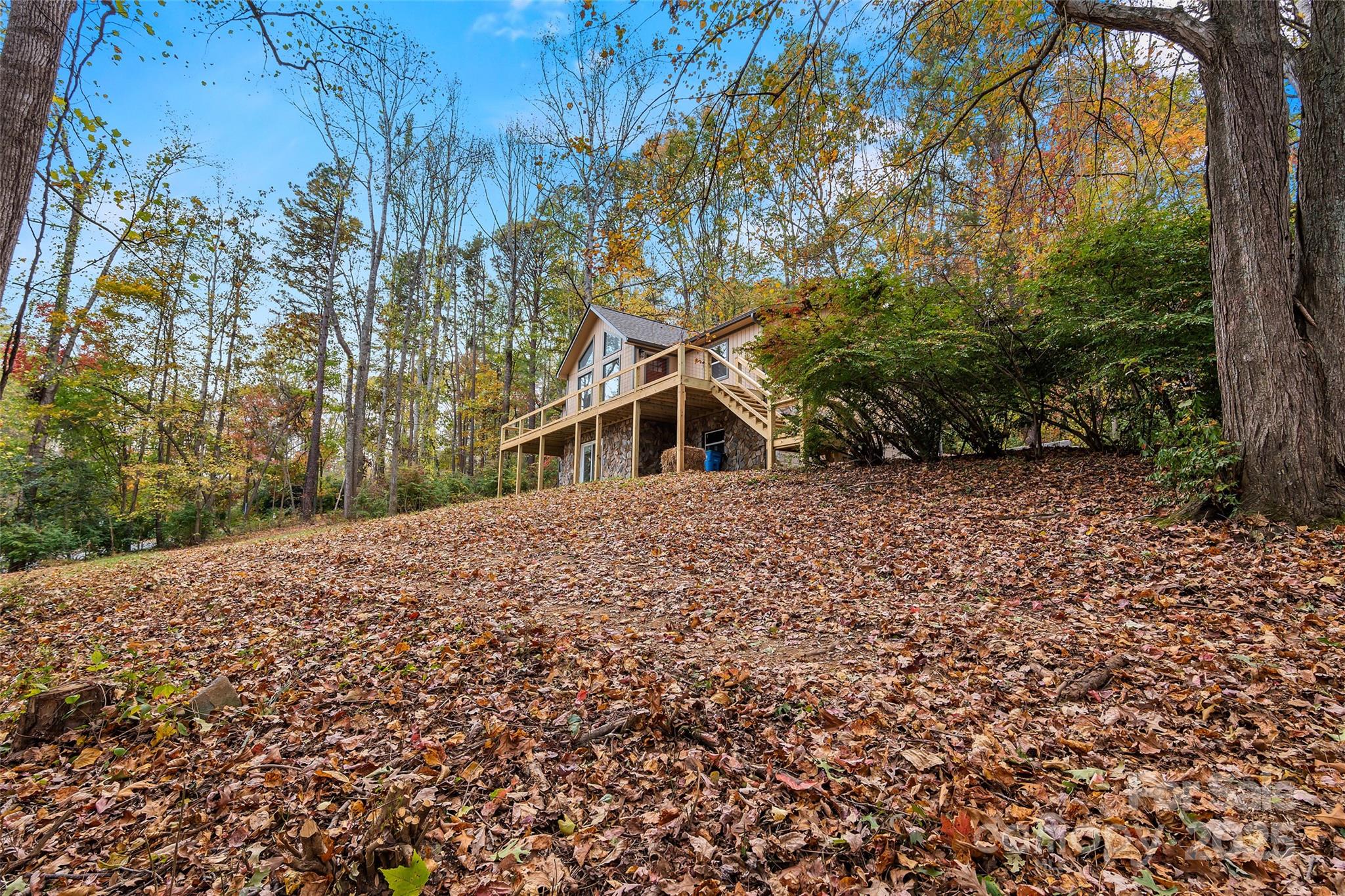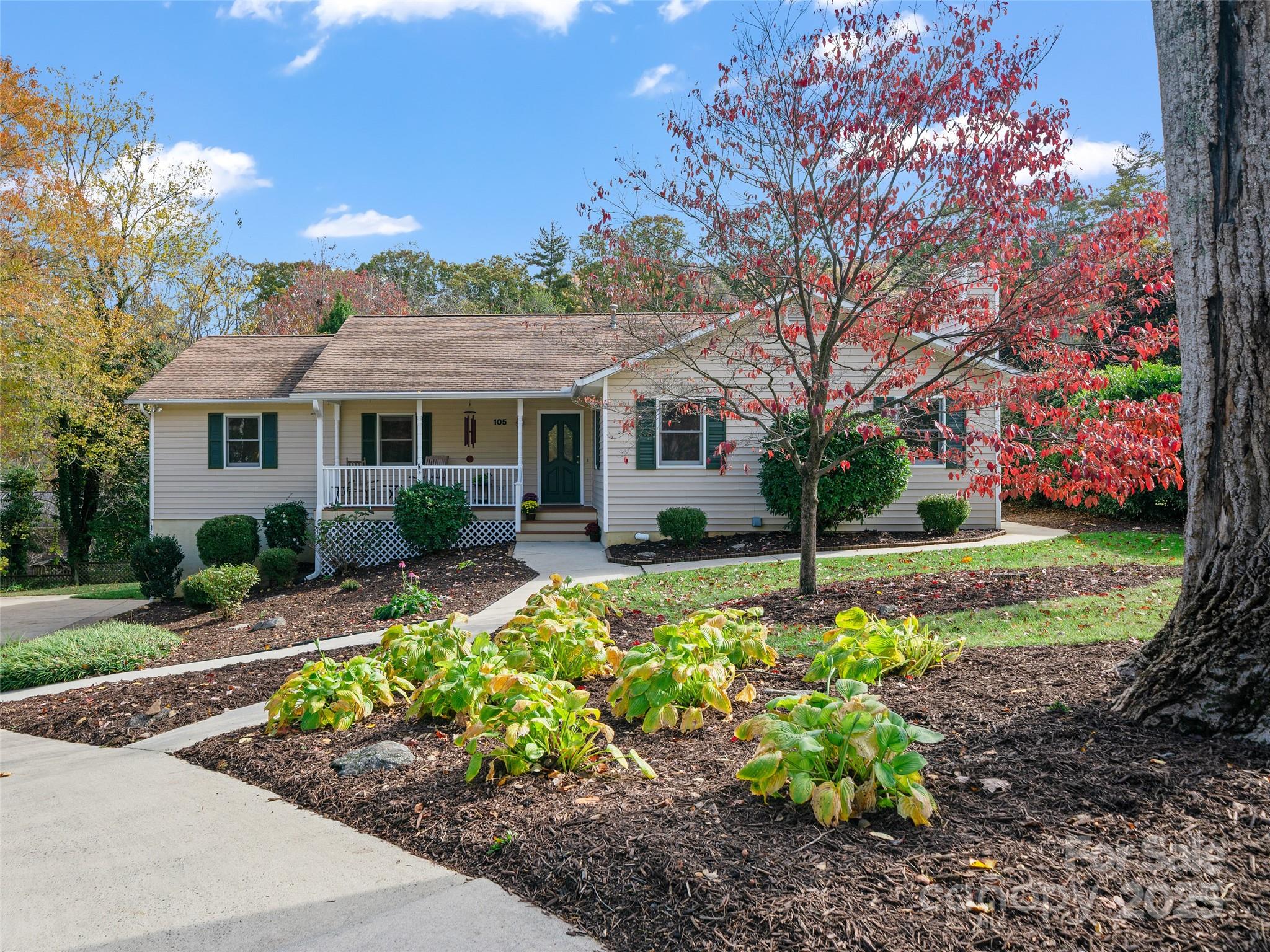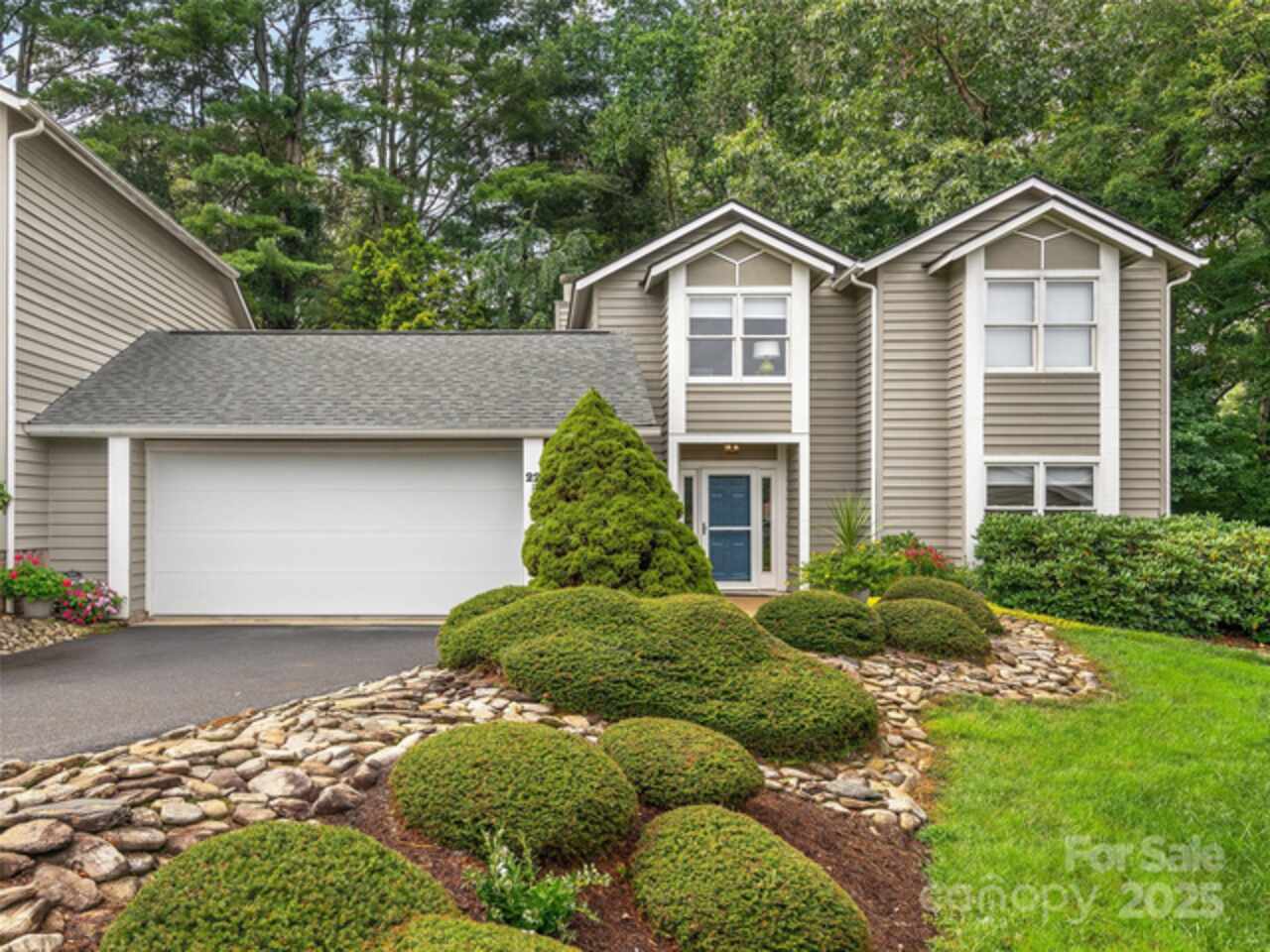Additional Information
Above Grade Finished Area
1744
Additional Parcels YN
false
Appliances
Bar Fridge, Dishwasher, Disposal, Electric Cooktop, Electric Water Heater, Gas Range, Microwave, Refrigerator, Washer/Dryer
Basement
Basement Garage Door, Daylight
Below Grade Finished Area
1106
City Taxes Paid To
Asheville
Construction Type
Site Built
ConstructionMaterials
Brick Full
Directions
From Downtown Asheville, take Tunnel Road / US 70 east. Pass under I-240 and take the first right onto Crockett Avenue. First Right on Beechwood. House is the last house on the left
Door Features
Insulated Door(s)
Down Payment Resource YN
1
Elementary School
Haw Creek
Fireplace Features
Bonus Room, Kitchen, Wood Burning
Flooring
Slate, Tile, Vinyl, Wood
Foundation Details
Basement
Heating
Forced Air, Heat Pump, Natural Gas
Interior Features
Entrance Foyer, Kitchen Island
Laundry Features
In Basement, Utility Room
Lot Features
Corner Lot, Private
Middle Or Junior School
AC Reynolds
Mls Major Change Type
Price Decrease
Parcel Number
9658-46-9301-00000
Parking Features
Basement, Attached Garage, Garage Faces Side
Patio And Porch Features
Patio
Plat Reference Section Pages
117
Previous List Price
675000
Public Remarks
Cozy up by the fire, savor the aroma of dinner in the oven, and know you’ve found a true sanctuary at Sixteen Beechwood. This stately brick home in the desirable Redwood Forest neighborhood shines with natural light through its many windows, creating a warm and welcoming atmosphere. The airy, updated kitchen is a chef’s delight, boasting maple cabinetry, solid surface countertops, GE stainless steel appliances, including a gas range, and a spacious island that invites family and friends to gather. The main living spaces flow easily for everyday comfort or entertaining, while the lower level offers endless possibilities—a game room, second living area, guest suite, or home office. With a full bath and kitchenette, it’s perfectly designed for flexibility. Outside, your fenced yard is ideal for pets, play, and gardening, while the timeless brick exterior ensures lasting curb appeal. Enjoy the convenience of being minutes from shopping, dining, and downtown, yet tucked into a peaceful neighborhood. Practical updates, including a new HVAC system in 2017, water heater, and appliances, mean you can simply move in and relax. Sixteen Beechwood is more than a house—it’s a place to create memories, entertain with ease, and enjoy a lifestyle of comfort, security, and charm.
Road Responsibility
Publicly Maintained Road
Road Surface Type
Asphalt, Paved
Roof
Architectural Shingle
Second Living Quarters
Room w/ Private Bath
Sq Ft Total Property HLA
2850
SqFt Unheated Basement
638
Subdivision Name
Redwood Forest
Syndicate Participation
Participant Options
Syndicate To
Apartments.com powered by CoStar, CarolinaHome.com, IDX, IDX_Address, Realtor.com
Virtual Tour URL Branded
www.16Beechwood.com
Virtual Tour URL Unbranded
www.16Beechwood.com





































