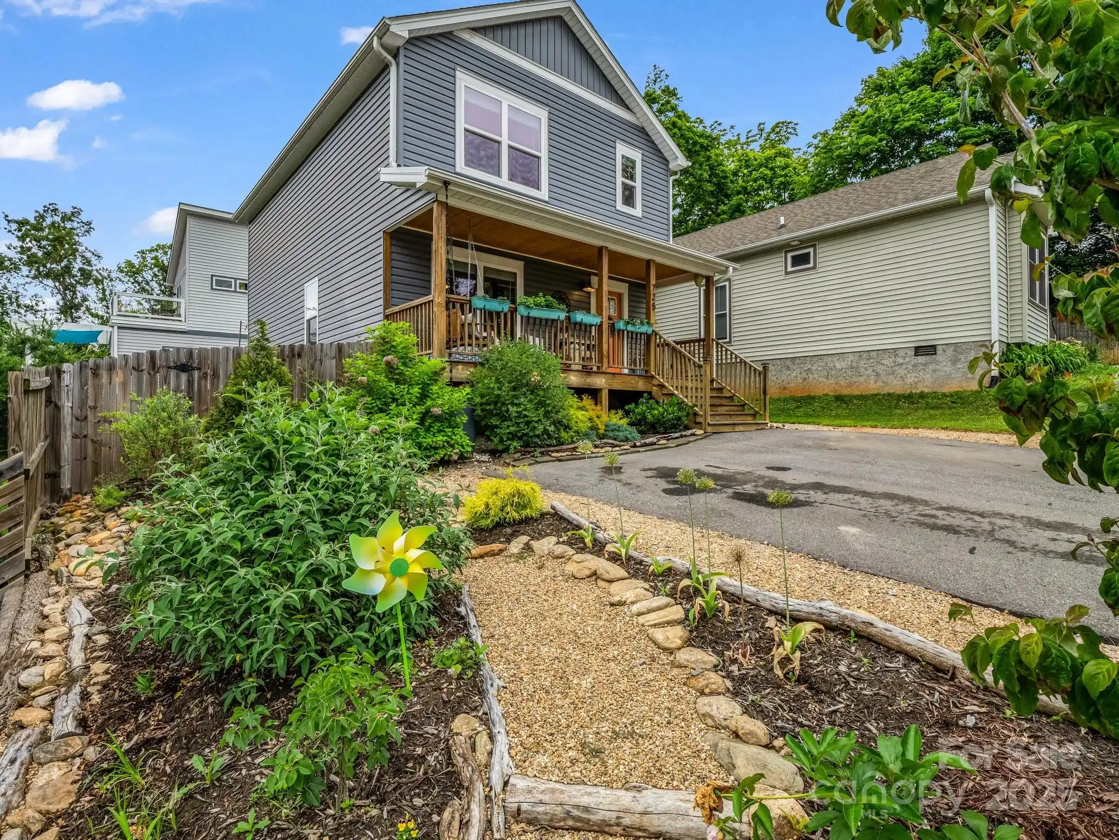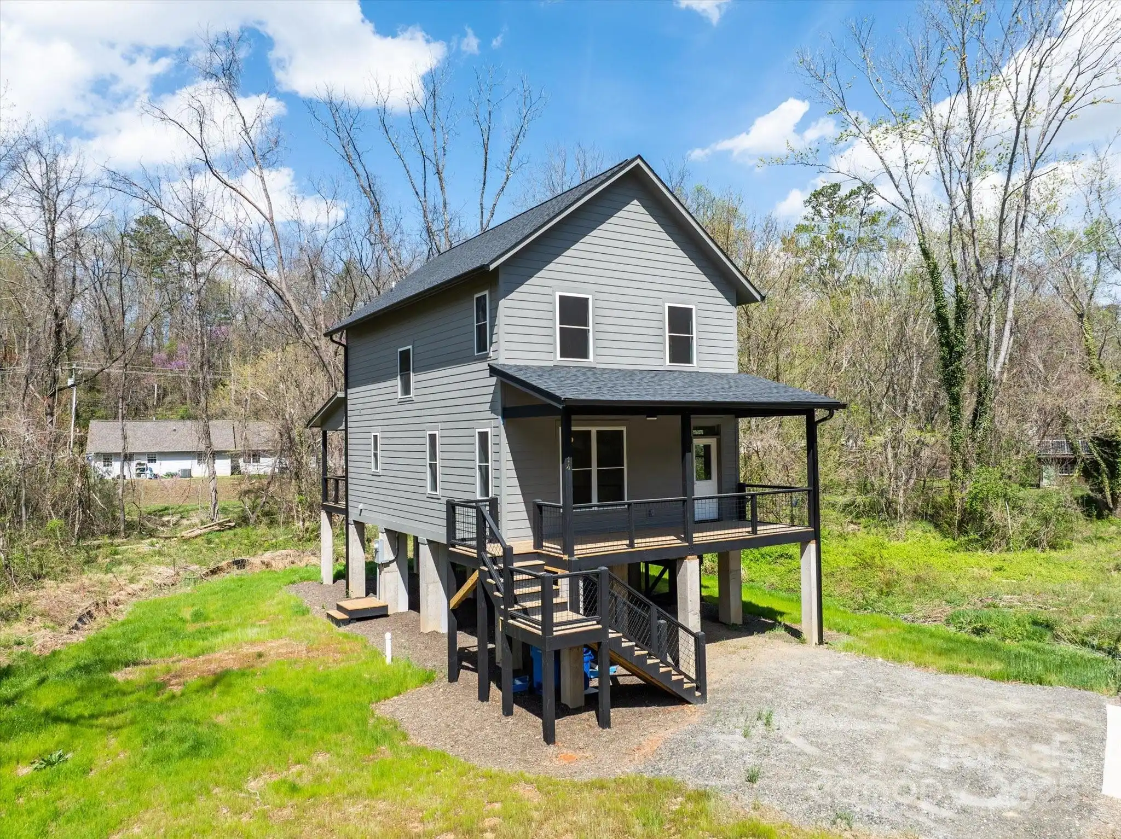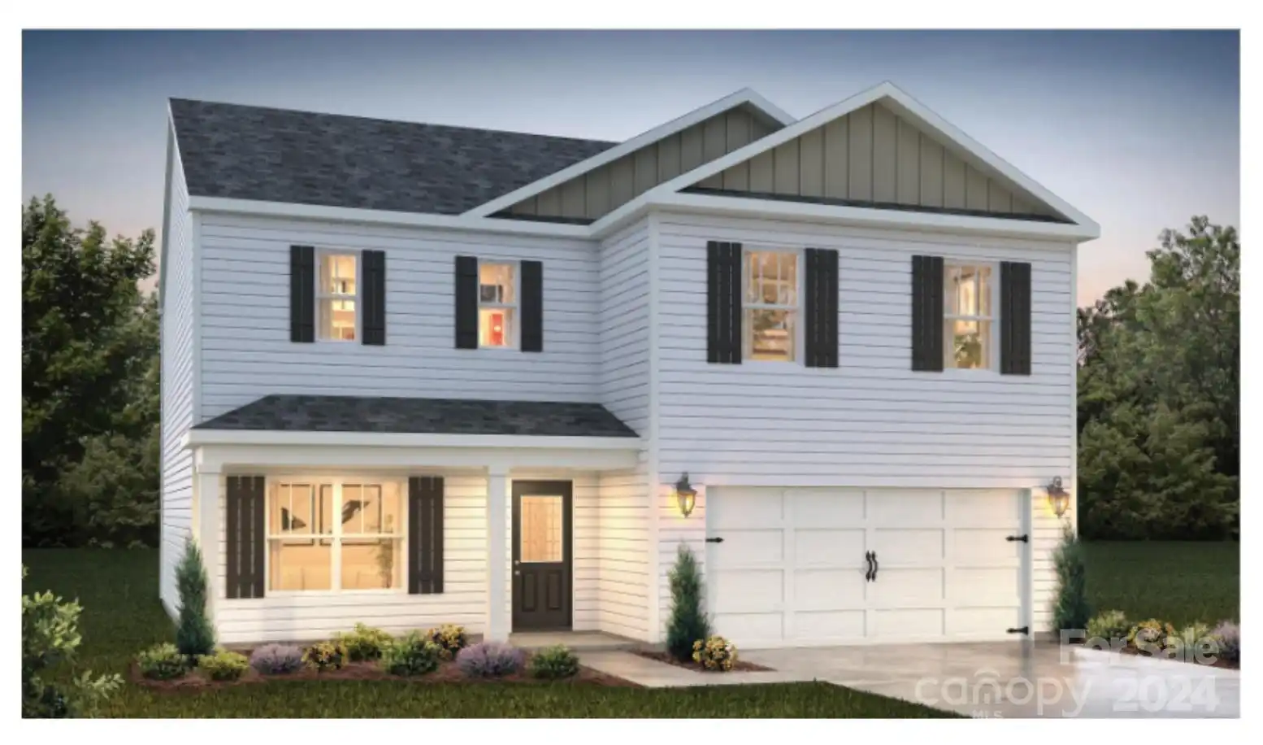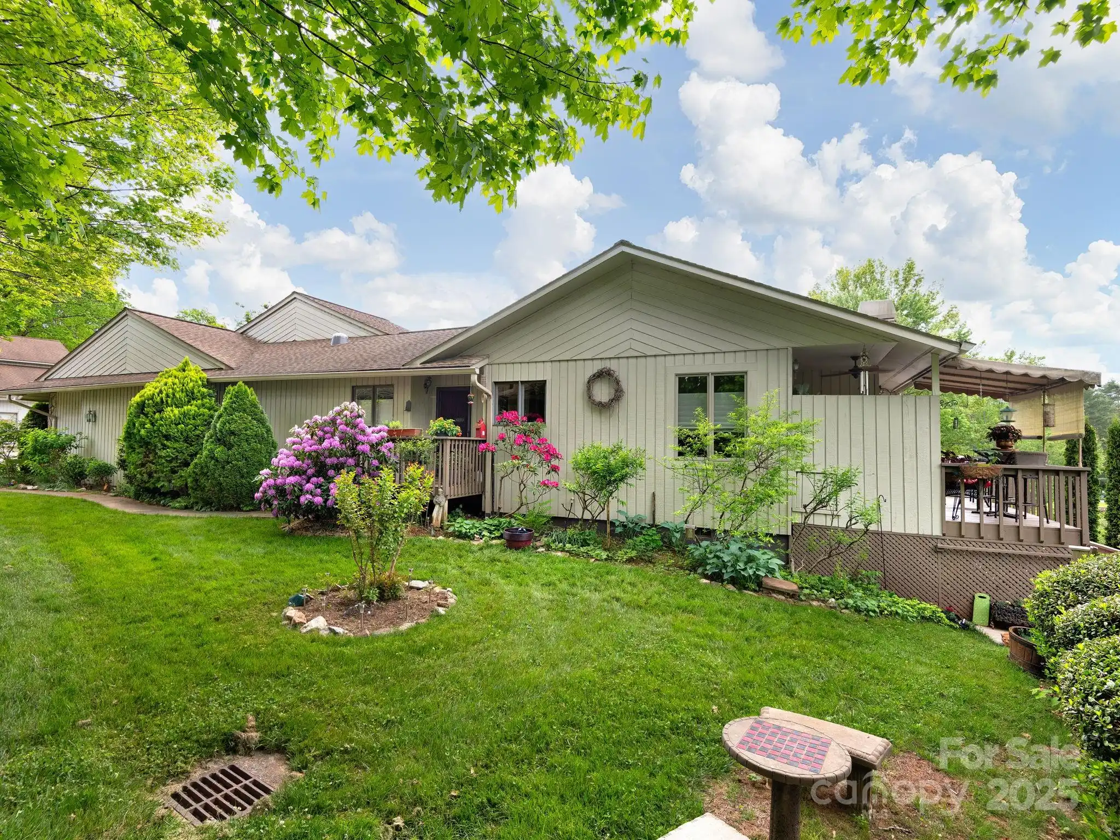Additional Information
Above Grade Finished Area
1474
Additional Parcels YN
false
Appliances
Dishwasher, Disposal, Electric Cooktop, Electric Oven, Microwave, Refrigerator, Tankless Water Heater
Association Annual Expense
3420.00
Association Fee Frequency
Monthly
Association Name
Villas at Pinecroft HOA
Builder Name
Amarx Construction
City Taxes Paid To
Asheville
Construction Type
Site Built
ConstructionMaterials
Brick Partial, Fiber Cement
Cooling
Central Air, Heat Pump
Development Status
Completed
Directions
Take Beaverdam road to a left onto Pinecroft Road, then left into the community on Collin Place.
Down Payment Resource YN
1
Elementary School
Asheville City
Exterior Features
Lawn Maintenance
Fireplace Features
Electric, Living Room, Other - See Remarks
Flooring
Carpet, Hardwood, Tile, Vinyl, Other - See Remarks
HOA Subject To Dues
Mandatory
Heating
Electric, Heat Pump
Interior Features
Breakfast Bar, Built-in Features, Cable Prewire, Open Floorplan, Pantry, Walk-In Closet(s)
Laundry Features
Upper Level
Middle Or Junior School
Asheville
Mls Major Change Type
New Listing
Parcel Number
975028138300000
Parking Features
Driveway, Attached Garage
Patio And Porch Features
Patio
Public Remarks
Exclusive lender credit offered to buyers: Two full points off of your interest rate for the first year and a full point off of your interest rate for the second year! $600 savings each month in the first year of your mortgage and $300 monthly savings per month in year 2 totaling approx $11, 000 in savings! Newly completed and ready to move in! This end unit boasts Carrara Pisa quartz tops throughout, engineered HW flooring, 10' ceilings on the main level and 9' ceilings on the upper level. Abundance of light, upgraded SS appliance package with vent hood, subway tile backsplash, fireclay farmhouse sink in kitchen, huge pantry with wood shelving in all closets. Tankless hot water heater. Single car garage and driveway with additional parking. Covered rear patio and yard ideal for entertaining! In addition to the builder's warranty, we offer a 2-10 home warranty covering workmanship, distribution systems and structural issues! Summary attached
Road Responsibility
Private Maintained Road
Road Surface Type
Concrete, Paved
Security Features
Carbon Monoxide Detector(s), Smoke Detector(s)
Sq Ft Total Property HLA
1474
Subdivision Name
Villas at Pinecroft
Syndicate Participation
Participant Options
Syndicate To
CarolinaHome.com, IDX, IDX_Address, Realtor.com



















