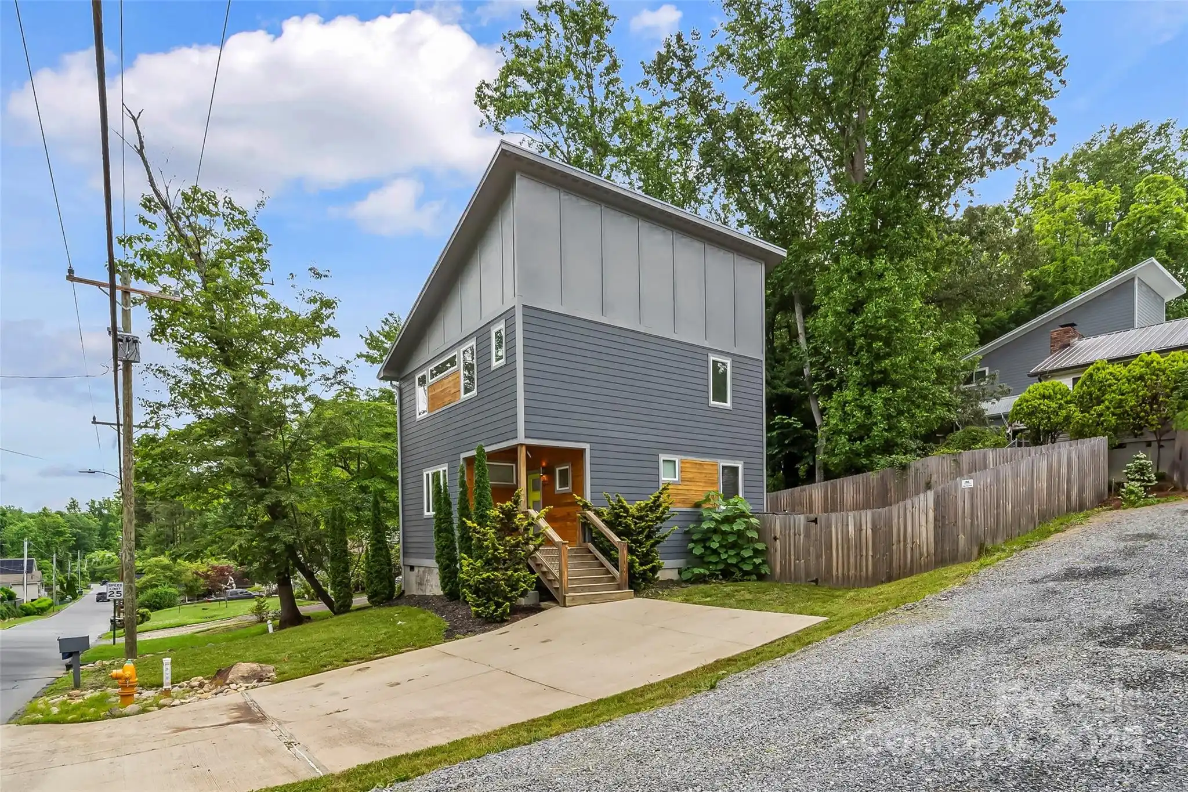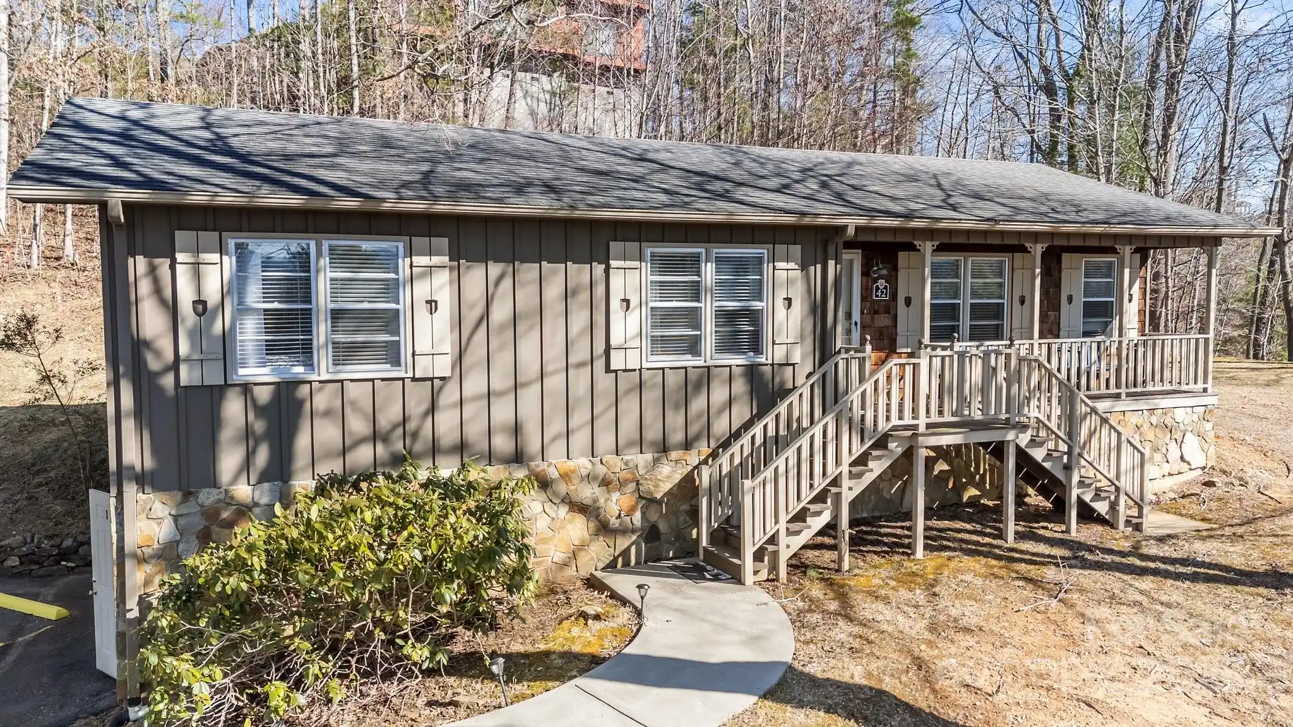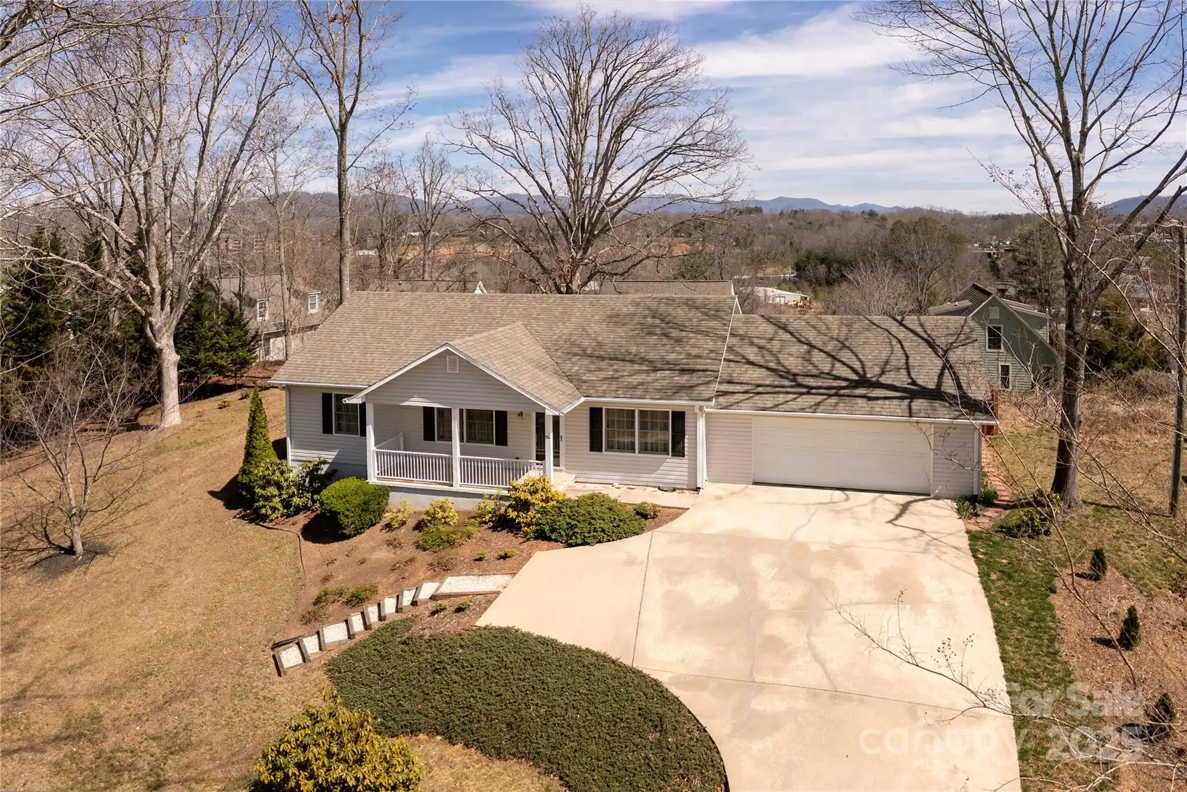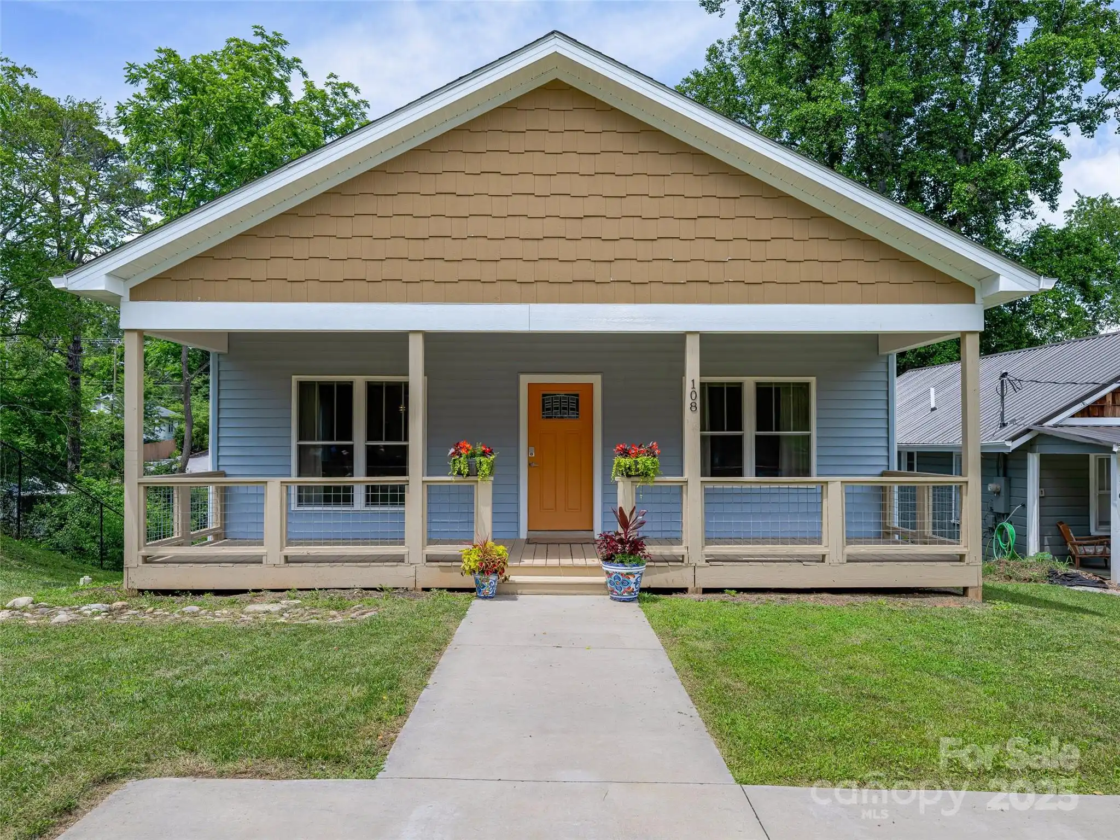Additional Information
Above Grade Finished Area
1452
Additional Parcels YN
false
Appliances
Dishwasher, Electric Range, Microwave, Refrigerator, Washer/Dryer
City Taxes Paid To
Asheville
Community Features
Street Lights
Construction Type
Site Built
ConstructionMaterials
Vinyl
Down Payment Resource YN
1
Elementary School
William Estes
Exclusions
Spare room pendulum light fixture, fire pit
Flooring
Carpet, Linoleum, Wood
Foundation Details
Crawl Space
Heating
ENERGY STAR Qualified Equipment, Heat Pump
Interior Features
Garden Tub, Kitchen Island, Open Floorplan, Walk-In Closet(s), Walk-In Pantry
Laundry Features
In Kitchen, Main Level
Middle Or Junior School
Valley Springs
Mls Major Change Type
Price Decrease
Parcel Number
964784973700000
Patio And Porch Features
Deck, Front Porch
Previous List Price
496000
Public Remarks
7/3-PRICE IMPROVEMENT!! Looking for a stunning arts and crafts home within walking distance of Biltmore Village, Asheville?? You've found it! An open concept main living area filled with natural light and covered in beautiful hardwood flooring is perfect for entertaining guests. The culinary artist in you is sure to love the galley style kitchen boasting granite countertops and stainless appliances. Also, sure to please is a spacious primary bedroom with walk-in closet and en-suite bath with double vanities. Updates include wood fencing that fully encloses the back yard affording privacy and the opportunity to relax on the back deck as you while away the hours sipping on your favorite beverage and enjoying your favorite new read. Location is unmatched with less than a 10 minute walk to beautiful Shiloh Park, and great food such as Apollo Flame Bistro and Juicy Lucy's Bar and Grill as well as a 10 minute drive to downtown Asheville and 15 minute drive to Asheville Airport.
Road Responsibility
Publicly Maintained Road
Road Surface Type
Asphalt, Paved
Sq Ft Total Property HLA
1452
Syndicate Participation
Participant Options
Syndicate To
CarolinaHome.com, IDX, IDX_Address, Realtor.com



































