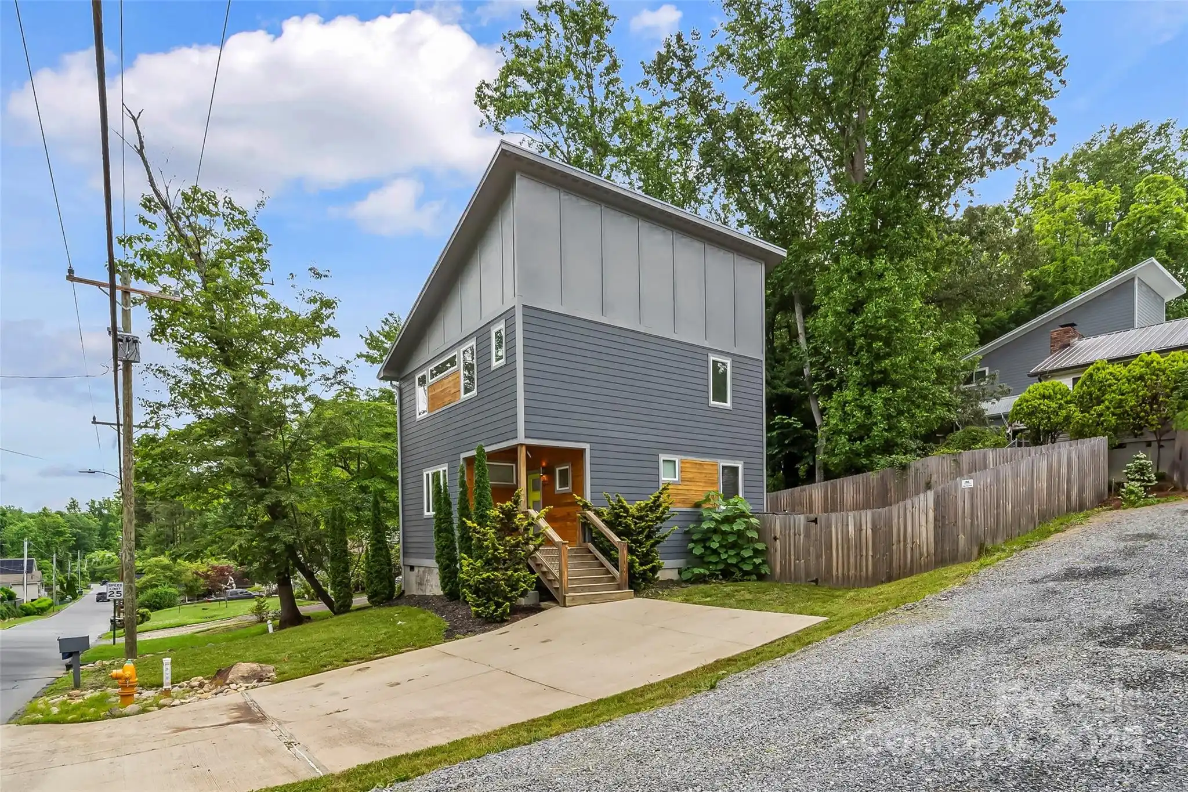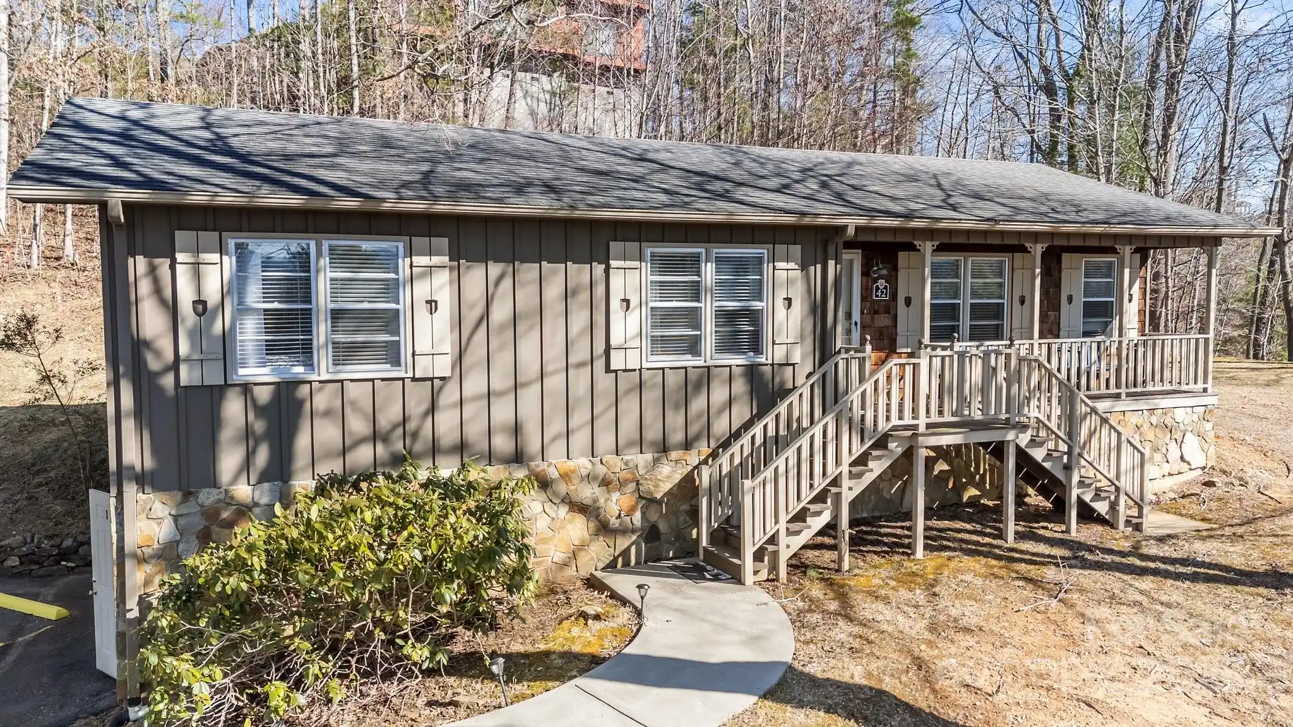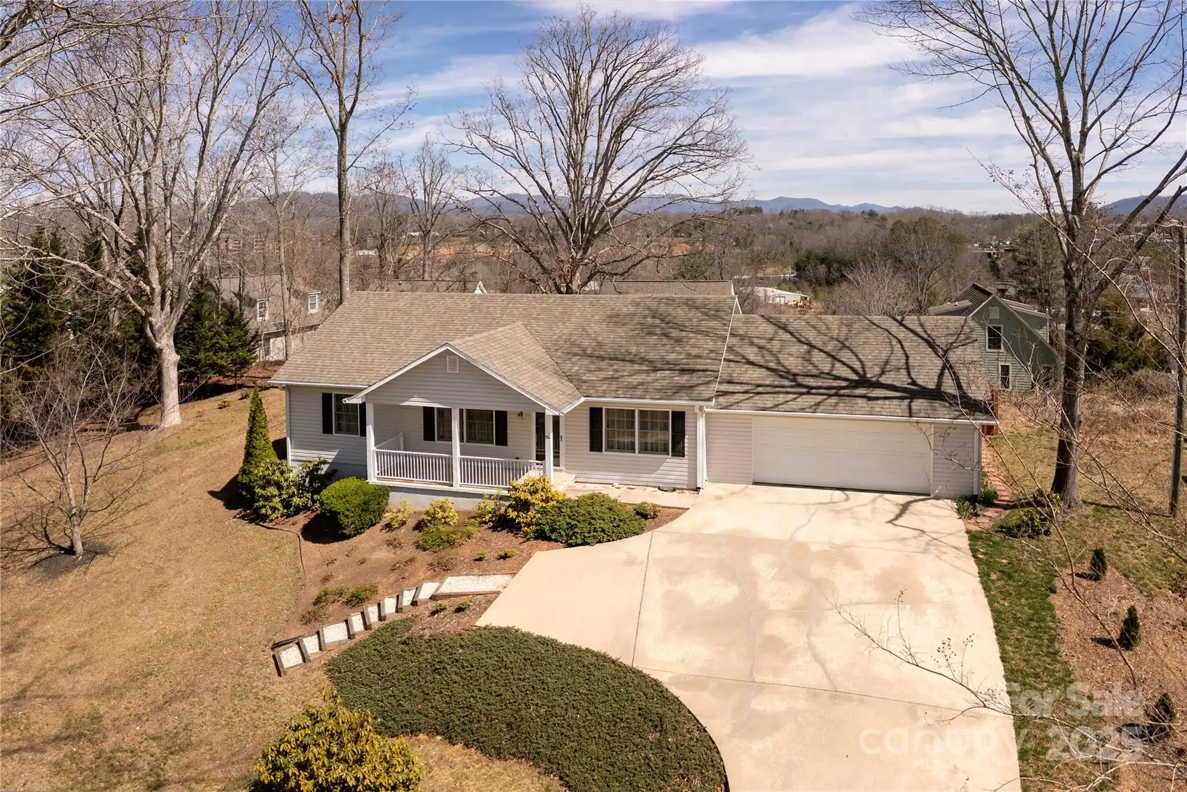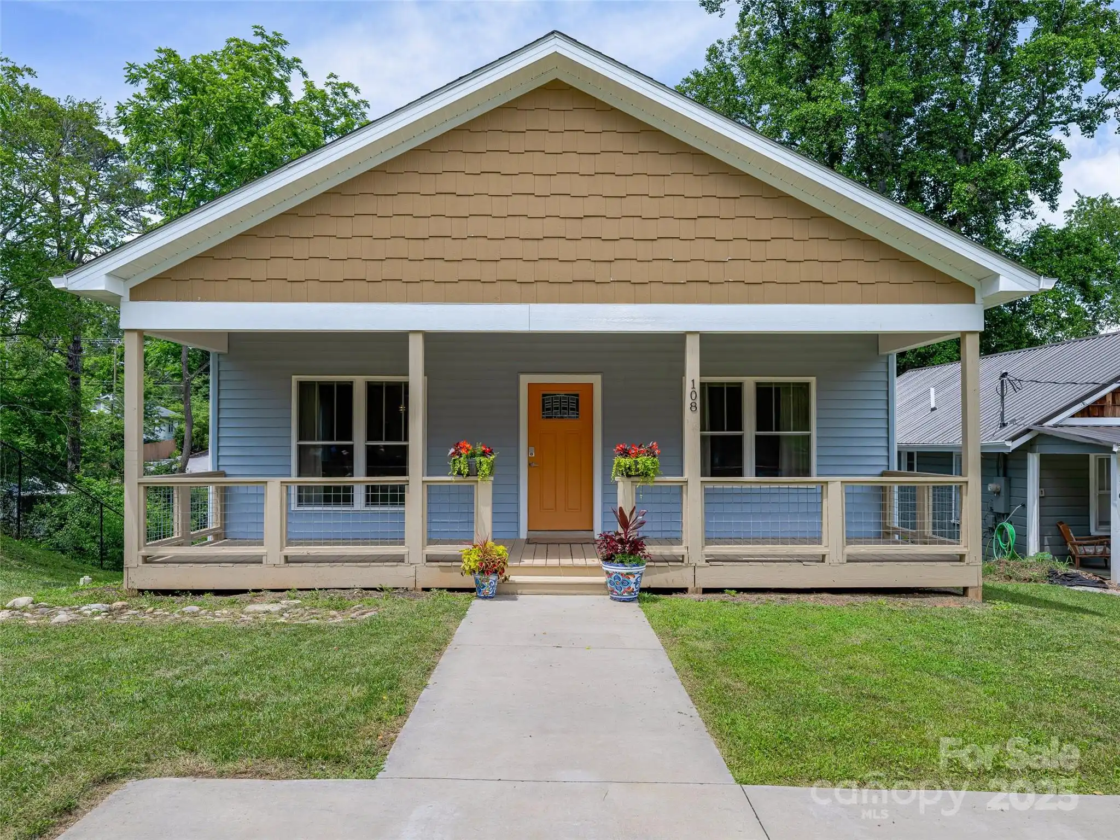Additional Information
Above Grade Finished Area
1703
Additional Parcels YN
false
Appliances
Dishwasher, Disposal, Gas Cooktop, Gas Oven, Gas Range, Gas Water Heater, Microwave, Oven, Refrigerator, Self Cleaning Oven, Washer/Dryer
Association Annual Expense
5988.00
Association Fee Frequency
Monthly
Association Name
Baldwin Real Estate
Association Phone
828-684-3400
City Taxes Paid To
Asheville
Community Features
Clubhouse, Outdoor Pool, Picnic Area, Pond, Sport Court, Street Lights, Tennis Court(s)
Construction Type
Site Built
ConstructionMaterials
Hardboard Siding
Cooling
Central Air, Electric, Heat Pump
Directions
From downtown Asheville, take US-25 S / Hendersonville Rd to a left on Deerlake Dr; Property will be on your left.
Down Payment Resource YN
1
Elementary School
Estes/Koontz
Exclusions
Mirror hanging in dining room / living room
Fireplace Features
Gas Log, Living Room, Other - See Remarks
Flooring
Carpet, Tile, Wood
Foundation Details
Crawl Space
HOA Subject To Dues
Mandatory
Heating
Electric, Heat Pump
Interior Features
Attic Stairs Pulldown, Entrance Foyer, Kitchen Island, Pantry
Laundry Features
Laundry Room, Main Level
Lot Features
End Unit, Green Area, Level
Middle Or Junior School
Valley Springs
Mls Major Change Type
Under Contract-Show
Other Equipment
Other - See Remarks
Parcel Number
965601966400000
Parking Features
Driveway, Attached Garage
Patio And Porch Features
Awning(s), Covered, Deck, Patio, Rear Porch
Pets Allowed
Yes, Number Limit
Public Remarks
Enjoy one level living in this beautifully updated villa in the desirable Deerwood community; minutes from shops, restaurants & downtown Asheville. Uniquely situated end unit offers an expansive yard, illuminated rear walkway & one of the best stream & pond views in the community. Enter the tiled foyer to a great room & serene atrium. Gleaming hardwood floors make this a classically beautiful townhome. Boasting crown molding, wainscoting & gas fireplace, you will love the 3 bedrooms, including a large primary suite w/ updated bathroom & private access to the atrium. The kitchen is filled w/ light, includes an additional dining area & opens onto a private, covered rear deck w/ those wonderful views. Outdoor living space can't be beat w/ a large courtyard & mature landscaping. The garage features custom cabinetry, a Tesla EV charger, new professionally applied epoxy floor & deep sink. HOA fee covers landscaping, water, sewer, trash service, driveway maintenance, exterior painting & roof.
Restrictions
Other - See Remarks
Restrictions Description
Long term rentals allowed; limited to 3% of total units
Road Responsibility
Private Maintained Road
Road Surface Type
Concrete, Paved
Security Features
Carbon Monoxide Detector(s), Smoke Detector(s)
Sq Ft Total Property HLA
1703
Syndicate Participation
Participant Options
Syndicate To
Apartments.com powered by CoStar, IDX, IDX_Address, Realtor.com
Virtual Tour URL Branded
https://listings.marilynnkayphotography.com/videos/019697a9-cb1b-7398-8976-fde935d1defa
Virtual Tour URL Unbranded
https://listings.marilynnkayphotography.com/videos/019697a9-cb1b-7398-8976-fde935d1defa
































