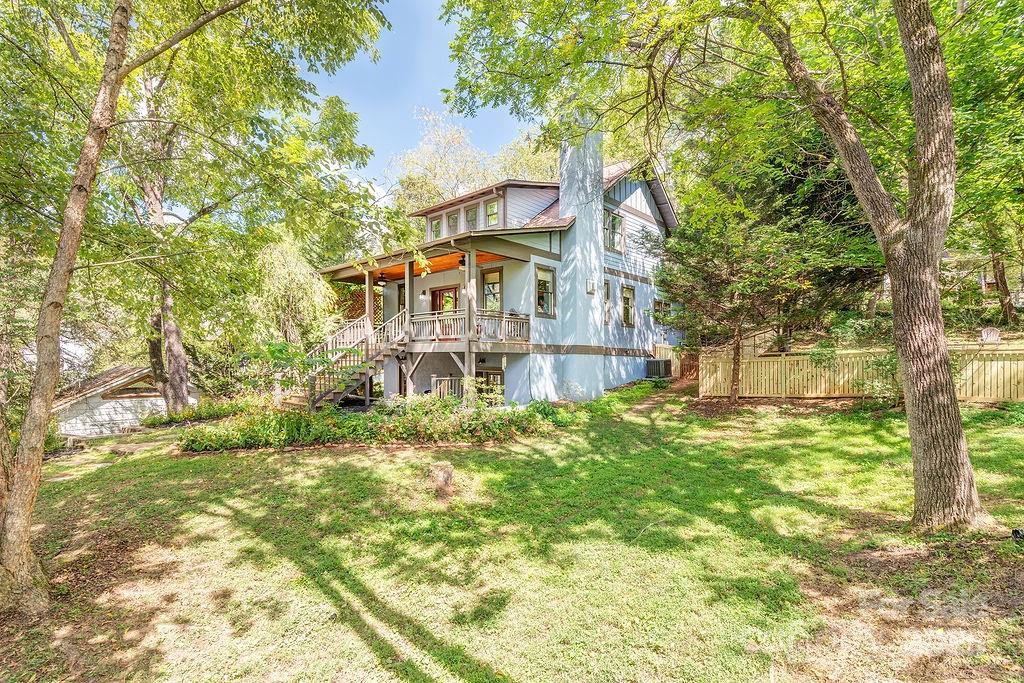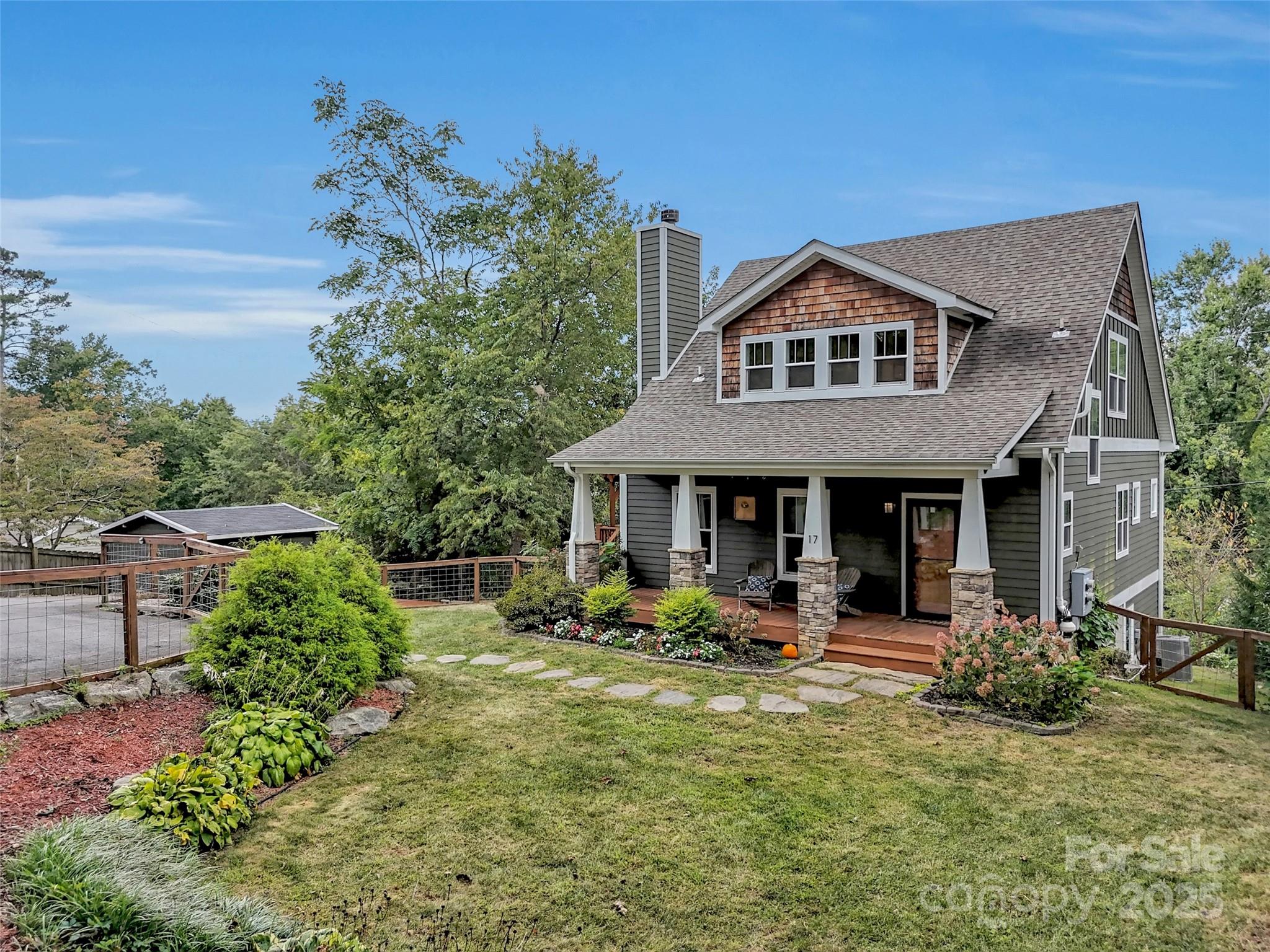Additional Information
Above Grade Finished Area
2726
Additional Parcels YN
false
Appliances
Dishwasher, Disposal, Gas Cooktop, Gas Oven, Gas Water Heater, Microwave, Oven, Plumbed For Ice Maker
City Taxes Paid To
Asheville
Community Features
Sidewalks
Construction Type
Site Built
ConstructionMaterials
Hardboard Siding
Cooling
Ceiling Fan(s), Central Air
Development Status
Completed
Directions
GPS is accurate. From Asheville take HWY 70 Tunnel Road East to left onto Beverly Road to right onto New Haw Creek Road to right onto Bell Road at Baseball field. First Right onto Ozark Spring. # 15 at top of hill in cul de sac.
Door Features
French Doors, Insulated Door(s)
Elementary School
Haw Creek
Fireplace Features
Gas, Gas Log
Flooring
Carpet, Tile, Wood
Foundation Details
Crawl Space
Heating
Forced Air, Natural Gas
Laundry Features
Mud Room, Laundry Room, Main Level
Lot Features
Cul-De-Sac, Level, Private
Middle Or Junior School
AC Reynolds
Mls Major Change Type
New Listing
Parcel Number
9669-01-3982
Parking Features
Driveway, Electric Vehicle Charging Station(s), Attached Garage, Garage Door Opener
Patio And Porch Features
Covered, Deck, Front Porch, Porch, Rear Porch
Public Remarks
On a quiet cul-de-sac in Haw Creek, one of Asheville’s most beloved east-side enclaves, this Arts & Crafts inspired residence offers a graceful dialogue between light, craftsmanship, and livability. The two-story foyer, lined with high clerestory windows, guides guests toward a living room with a soaring 12-foot ceiling, rich oak floors, and a cozy gas fireplace that together create a sense of openness and warmth. A beautifully proportioned kitchen pairs granite with warm cherry cabinetry. French doors open to a designated home office, while the main-level primary suite combines comfort and refinement with a spacious walk-in closet and dual vanities. An oak staircase with a charming reading-nook landing ascends to a loft library and a series of tranquil guest spaces, including a flexible room that could serve as studio, den, retreat, or fifth bedroom. Outdoors, a private two-tier deck overlooks lush, low-maintenance landscaping, and access to nearby hiking trails invites daily connection to the natural beauty that defines Haw Creek. With a new 2024 roof, EV charger, this is a turnkey, low-maintenance home. Quality construction, special details, and subtle modern updates, make this home feel both current and enduring—an elegant balance of mountain setting, city convenience, and neighborly warmth in one of Asheville’s most welcoming communities just minutes from downtown.
Road Responsibility
Publicly Maintained Road
Road Surface Type
Concrete, Paved
Roof
Architectural Shingle
Security Features
Smoke Detector(s)
Sq Ft Total Property HLA
2726
Subdivision Name
Riverwood
Syndicate Participation
Participant Options
Syndicate To
IDX, IDX_Address, Realtor.com
Utilities
Fiber Optics, Natural Gas, Underground Power Lines, Underground Utilities
Virtual Tour URL Branded
https://youriguide.com/15_ozark_spring_ln_asheville_nc/
Virtual Tour URL Unbranded
https://youriguide.com/15_ozark_spring_ln_asheville_nc/
Window Features
Insulated Window(s)



















































