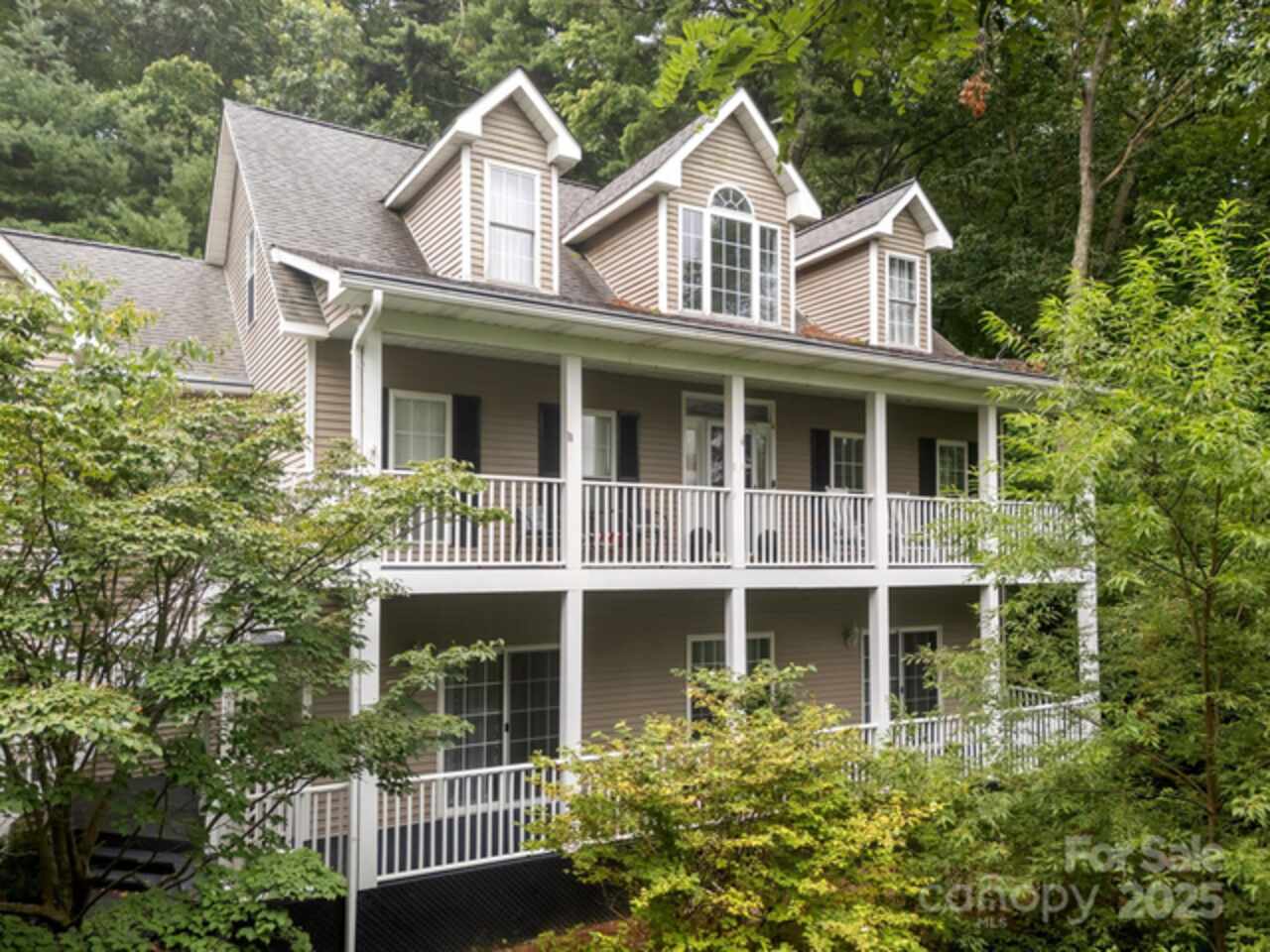Appliances
Dishwasher, Gas Oven, Gas Range, Propane Water Heater, Refrigerator, Tankless Water Heater
Directions
From Merrimon Ave, turn onto Elkmont Ave. Left on Elkmont Terrace, the proceed until the road dead ends into the driveway.
Public Remarks
Welcome home to sun-filled living with mountain views! This newer construction residence offers an excellent value in today’s market, blending modern style with versatile living options. The main level features a bright open floor plan with a wood-burning fireplace, a cooks kitchen with granite countertops, stainless appliances, and sleek tile finishes, plus a primary suite designed for comfort and convenience. Upstairs, two bedrooms and a full bath provide flexible space for a home office, guest rooms, or play area. The lock-off lower-level apartment at 75 Beaver Drive creates outstanding potential for rental income or multi-generational living, with its own private entrance, parking, power meter, patio, laundry, and spacious 2BR/1BA layout. Generous windows flood all three levels with natural light, while outdoor living shines with a large deck, landscaped yard, and cozy fire pit area. Ideally located just minutes from Beaver Lake and the shops, dining, and amenities of North Asheville, this property combines comfort, flexibility, and convenience in one inviting package.
Second Living Quarters
Interior Connected, Separate Entrance, Separate Kitchen Facilities, Separate Living Quarters, Separate Utilities
Syndicate To
Apartments.com powered by CoStar, IDX, IDX_Address, Realtor.com












































