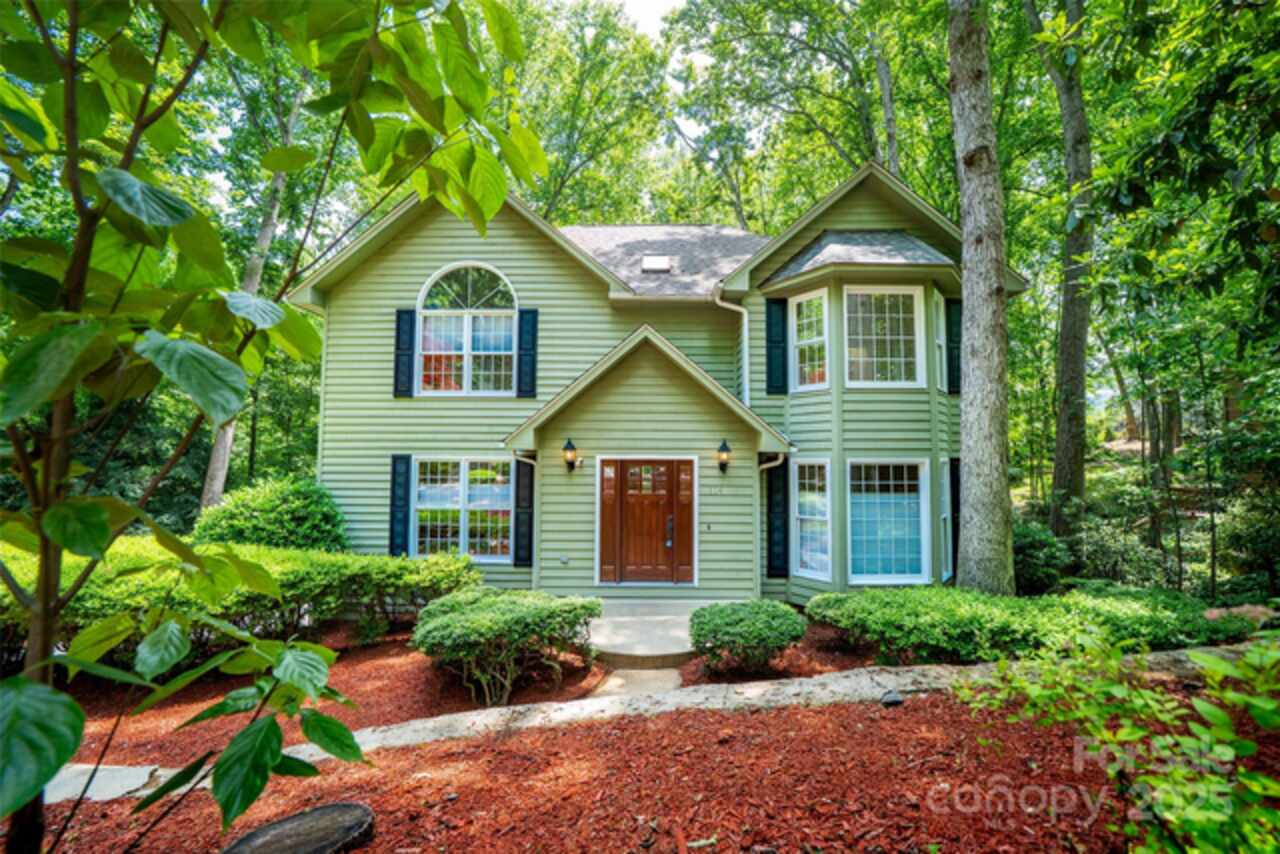Additional Information
Above Grade Finished Area
1557
Additional Parcels YN
false
Appliances
Convection Oven, Dishwasher, Disposal, Gas Range, Microwave, Refrigerator
Basement
Daylight, Exterior Entry, Interior Entry, Partially Finished, Walk-Out Access, Walk-Up Access
Below Grade Finished Area
418
CCR Subject To
Undiscovered
City Taxes Paid To
Asheville
Construction Type
Site Built
ConstructionMaterials
Hard Stucco, Hardboard Siding
Cooling
Ceiling Fan(s), Central Air, Zoned
Directions
Mount Clare headed North to the 4 way stop at Hillside – Go Left on Hillside. 1st Right on Forsythe. Left on Northview (the street sign is missing) Northview Street is across from house # 85 on Forsythe. 19 Northview is tucked back off the drive and you cannot see it from the street. Look for #15 and a mailbox w/ birds (also with #15 on it) – turn onto the drive right past this mailbox/home. You will be turning between two homes. Pull to the back and you will see the house.
Door Features
French Doors
Down Payment Resource YN
1
Elementary School
Asheville City
Fireplace Features
Gas, Living Room
Flooring
Concrete, Tile, Wood
Foundation Details
Basement
Green Verification Count
1
Heating
Heat Pump, Natural Gas, Zoned
Interior Features
Kitchen Island, Open Floorplan, Storage, Walk-In Closet(s)
Laundry Features
In Basement, Upper Level, Washer Hookup
Lot Features
Green Area, Level, Private, Sloped, Wooded
Middle Or Junior School
Asheville
Mls Major Change Type
Under Contract-Show
Other Parking
Parking is at the end of the driveway
Other Structures
Outbuilding
Parcel Number
9649-15-8179-00000
Parking Features
Driveway, Shared Driveway
Patio And Porch Features
Covered, Front Porch, Patio, Porch
Plat Reference Section Pages
152-98
Public Remarks
Tucked away in a vibrant urban NBHD is a 2008 green-built Arts & Crafts home that blends timeless charm w/ modern livability and plenty of flex space. Tall ceilings, stunning hardwoods, & an open- concept living/dining/kitchen area anchored by a cozy gas fireplace. Primary ensuite is on the main w/ a deep jet tub/shower combo. Upstairs offers 3 bedrooms – & these aren’t your average rooms. Magical hideaways for kids, inspiring home offices, or an ideal space to write your next book. Unwind on the spacious covered porch or on the back patio surrounded by native landscaping. Finished basement provides flex space for workouts, hobbies, etc. A rare bonus is the separate studio APT w/ kitchenette – great for guests or to use as a rental. A perfect blend of craftsmanship, versatility, warmth, & imagination – endlessly livable, great neighbors – this home is a walk to Downtown AVL, Montford, Charlotte St, AVL Botanical Garden, & amenities. Don’t miss the Snapshot, Neighborhood Dish, & Floor plan.
Restrictions
No Representation
Road Responsibility
Publicly Maintained Road
Road Surface Type
Gravel, Paved
Second Living Quarters
Exterior Connected, Separate Entrance, Separate Kitchen Facilities, Separate Living Quarters, Other - See Remarks
Security Features
Security System
Sq Ft Second Living Quarters HLA
383
Sq Ft Total Property HLA
2358
SqFt Unheated Basement
145
Subdivision Name
Five Points
Syndicate Participation
Participant Options
Syndicate To
Apartments.com powered by CoStar, CarolinaHome.com, IDX, IDX_Address, Realtor.com
Utilities
Electricity Connected, Natural Gas
Window Features
Insulated Window(s)



